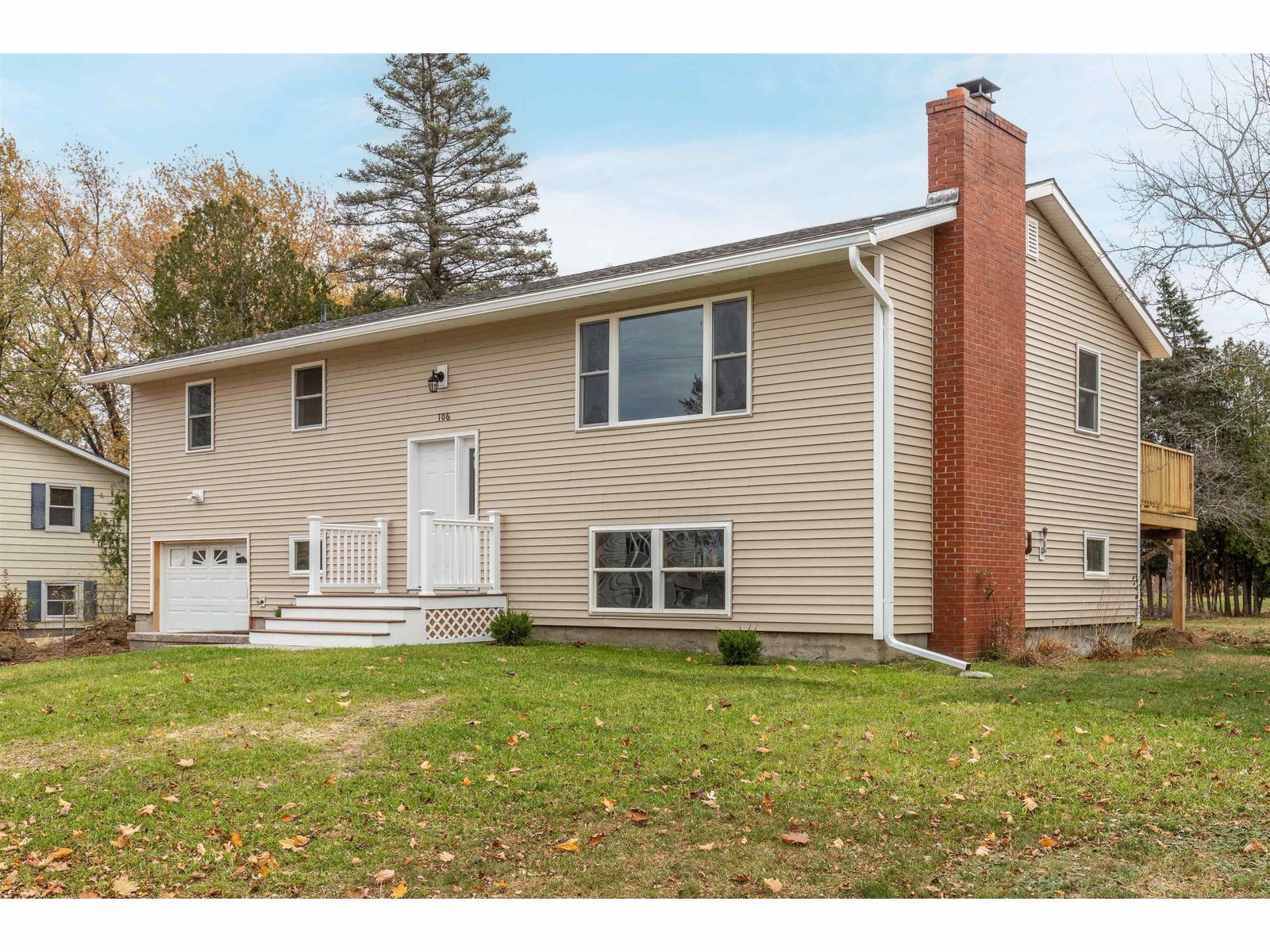Sold Status
$425,000 Sold Price
House Type
3 Beds
2 Baths
2,091 Sqft
Sold By KW Vermont
Similar Properties for Sale
Request a Showing or More Info

Call: 802-863-1500
Mortgage Provider
Mortgage Calculator
$
$ Taxes
$ Principal & Interest
$
This calculation is based on a rough estimate. Every person's situation is different. Be sure to consult with a mortgage advisor on your specific needs.
Colchester
Located in one of Chittenden County's most coveted neighborhoods, Creek Farm, which includes a community pool, tennis courts, and common land with a softball field. You'll love how spacious and open this well-maintained cape home is presented. Kitchen has newer appliances and Core-Max hybrid flooring, opening to a large dining room and living room. Step out onto the 4-season screened porch and enjoy the cool breeze on summer nights. Large mudroom that accesses the large back deck with beautiful landscaping and a huge shed equipped with electricity. 3 bedrooms with 1 3/4 bathrooms. New carpeting and flooring throughout. Freshly painted and move-in ready. Close to shopping and I-89. Showings begin Friday, April 30. †
Property Location
Property Details
| Sold Price $425,000 | Sold Date Jun 24th, 2021 | |
|---|---|---|
| List Price $399,000 | Total Rooms 7 | List Date Apr 29th, 2021 |
| Cooperation Fee Unknown | Lot Size 0.33 Acres | Taxes $5,792 |
| MLS# 4858080 | Days on Market 1302 Days | Tax Year 2021 |
| Type House | Stories 1 3/4 | Road Frontage 240 |
| Bedrooms 3 | Style Cape | Water Frontage |
| Full Bathrooms 1 | Finished 2,091 Sqft | Construction No, Existing |
| 3/4 Bathrooms 1 | Above Grade 1,515 Sqft | Seasonal No |
| Half Bathrooms 0 | Below Grade 576 Sqft | Year Built 1985 |
| 1/4 Bathrooms 0 | Garage Size 1 Car | County Chittenden |
| Interior FeaturesBlinds, Ceiling Fan, Dining Area, Draperies, Window Treatment |
|---|
| Equipment & AppliancesRange-Electric, Washer, Microwave, Dishwasher, Refrigerator, Dryer, Smoke Detector, CO Detector, Gas Heat Stove, Wall Furnace |
| Kitchen 12'2'' x 13'6'', 1st Floor | Dining Room 13'7'' x 11'6'', 1st Floor | Living Room 13'7'' x 12'8'', 1st Floor |
|---|---|---|
| Sunroom 12'10'' x 11'2'', 1st Floor | Mudroom 9'8'' x 18'3'', 1st Floor | Office/Study 13'8'' x 9'2'', 1st Floor |
| Primary Bedroom 11'3'' x 19'2'', 2nd Floor | Bedroom 13'11'' x 9'4'', 2nd Floor | Bedroom 13'9'' x 9'7'', 2nd Floor |
| Rec Room 12'10'' x 21'9'', Basement | Den 12'10'' x 10'8'', Basement | Laundry Room 19'11'' x 10'7'', Basement |
| ConstructionWood Frame |
|---|
| BasementInterior, Finished, Finished |
| Exterior FeaturesDeck, Porch - Enclosed, Shed |
| Exterior Vinyl | Disability Features 1st Floor 3/4 Bathrm |
|---|---|
| Foundation Poured Concrete | House Color white |
| Floors Bamboo, Carpet, Vinyl, Manufactured | Building Certifications |
| Roof Shingle-Architectural | HERS Index |
| DirectionsRte 7 to Colchester Village, left on Creek Farm Road, left on Justin Morgan, 1st home on right. |
|---|
| Lot DescriptionNo, Subdivision, Near Shopping, Neighborhood |
| Garage & Parking Attached, Direct Entry, 3 Parking Spaces, Driveway, Off Street, Parking Spaces 3, Paved |
| Road Frontage 240 | Water Access |
|---|---|
| Suitable Use | Water Type |
| Driveway Paved | Water Body |
| Flood Zone No | Zoning R2 |
| School District Colchester School District | Middle Colchester Middle School |
|---|---|
| Elementary Union Memorial Primary School | High Colchester High School |
| Heat Fuel Gas-Natural | Excluded |
|---|---|
| Heating/Cool Central Air, Wall Furnace | Negotiable |
| Sewer Septic, Septic | Parcel Access ROW No |
| Water Public | ROW for Other Parcel No |
| Water Heater Owned, Gas-Natural | Financing |
| Cable Co Comcast | Documents Property Disclosure, Deed |
| Electric Circuit Breaker(s) | Tax ID 15304816803 |

† The remarks published on this webpage originate from Listed By Mike Conroy of KW Vermont via the PrimeMLS IDX Program and do not represent the views and opinions of Coldwell Banker Hickok & Boardman. Coldwell Banker Hickok & Boardman cannot be held responsible for possible violations of copyright resulting from the posting of any data from the PrimeMLS IDX Program.

 Back to Search Results
Back to Search Results










