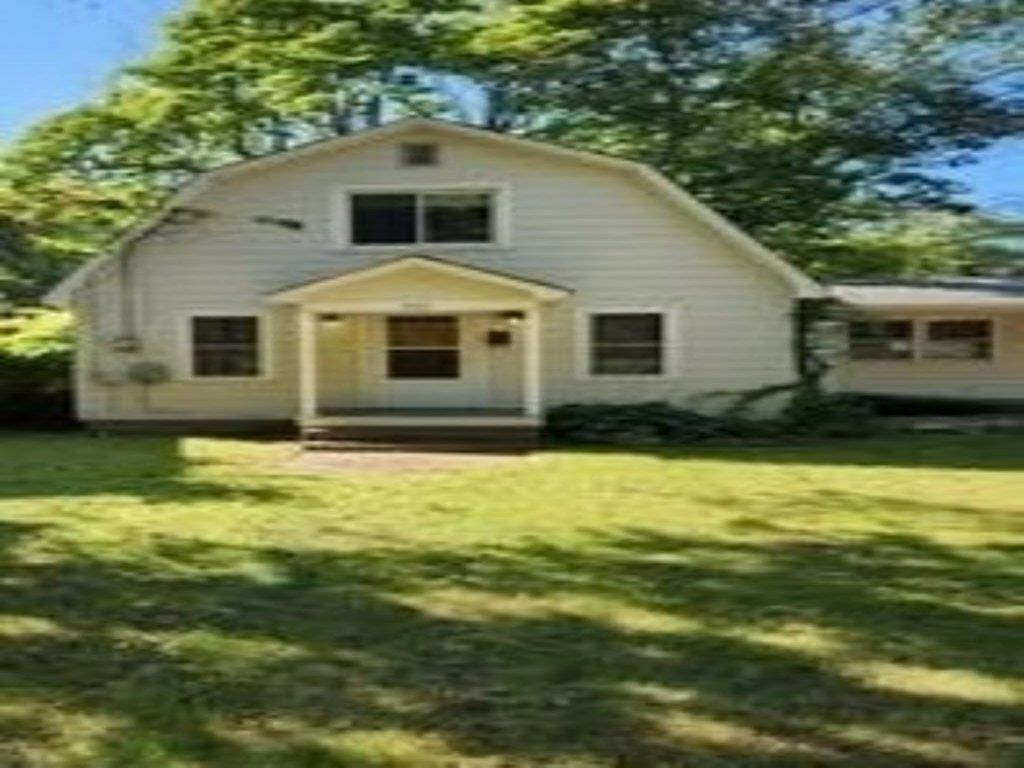Sold Status
$381,000 Sold Price
House Type
3 Beds
1 Baths
1,632 Sqft
Sold By KW Vermont
Similar Properties for Sale
Request a Showing or More Info

Call: 802-863-1500
Mortgage Provider
Mortgage Calculator
$
$ Taxes
$ Principal & Interest
$
This calculation is based on a rough estimate. Every person's situation is different. Be sure to consult with a mortgage advisor on your specific needs.
Colchester
Colchester Ranch full of potential! This 3 bedroom, 1 bathroom home on a desirable flat lot is ready for you to make your mark. Upon entry from the front porch, step into the living room, which offers plenty of natural light. Off the living room sits the eat-in kitchen, with a stainless steel range, and convenient access to both the attached one-car garage and the back deck. Down the hall, find three well-sized bedrooms, and the full bath with tiled floors. Venture downstairs to discover the spacious partially finished basement for additional bonus square footage! Outside, enjoy a lovely fenced-in backyard featuring a pool and plenty of flat yard space. Ideal for gardening and outdoor activities alike! Located just a quick walk, bike ride, or drive to all of the necessities, and less than 15 minutes to the heart of Burlington, this spot is ideal for enjoying quaint Malletts Bay living while still being nearby to the various dining, recreation, and entertainment options the surrounding towns offer. Not to mention, outdoor enthusiasts will delight in the close proximity to the Colchester Bike Path, nearby Thayer Beach, and numerous other trails and parks. Don’t miss out on viewing this home today! †
Property Location
Property Details
| Sold Price $381,000 | Sold Date Aug 12th, 2024 | |
|---|---|---|
| List Price $375,000 | Total Rooms 5 | List Date Jun 18th, 2024 |
| Cooperation Fee Unknown | Lot Size 0.35 Acres | Taxes $3,485 |
| MLS# 5001111 | Days on Market 156 Days | Tax Year 2024 |
| Type House | Stories 1 | Road Frontage 100 |
| Bedrooms 3 | Style | Water Frontage |
| Full Bathrooms 1 | Finished 1,632 Sqft | Construction No, Existing |
| 3/4 Bathrooms 0 | Above Grade 960 Sqft | Seasonal No |
| Half Bathrooms 0 | Below Grade 672 Sqft | Year Built 1968 |
| 1/4 Bathrooms 0 | Garage Size 1 Car | County Chittenden |
| Interior FeaturesCeiling Fan, Kitchen/Dining, Natural Light, Storage - Indoor, Laundry - Basement |
|---|
| Equipment & AppliancesWasher, Refrigerator, Dryer, Range-Electric, Freezer, Washer, Water Heater–Natural Gas, Water Heater - Rented, Water Heater - Tank, Smoke Detector, Dehumidifier |
| Living Room 19'9" x 11'9", 1st Floor | Kitchen - Eat-in 9'11" x 15'9", 1st Floor | Bedroom 10'2" x 12'2", 1st Floor |
|---|---|---|
| Bedroom 9'7" x 11'7", 1st Floor | Bedroom 10'8" x 11'7", 1st Floor | Bath - Full 8'6" x 6'5", 1st Floor |
| Bonus Room 26'9" x 22', Basement |
| Construction |
|---|
| BasementInterior, Partially Finished, Interior Stairs, Daylight, Full, Interior Access |
| Exterior FeaturesFence - Full, Garden Space |
| Exterior | Disability Features Zero-Step Entry/Ramp |
|---|---|
| Foundation Poured Concrete | House Color Gray |
| Floors Tile, Carpet, Laminate, Hardwood | Building Certifications |
| Roof Shingle-Asphalt | HERS Index |
| DirectionsFrom Heineberg Drive in Colchester, continue North. Continue 0.9 miles through the intersection. Meadow Drive will be the third street on your right. In 0.1 miles, 103 Meadow Drive will be on your left. |
|---|
| Lot Description, Neighborhood |
| Garage & Parking Driveway, Direct Entry, Driveway, Garage, Paved, Attached |
| Road Frontage 100 | Water Access |
|---|---|
| Suitable Use | Water Type |
| Driveway Paved, Gravel | Water Body |
| Flood Zone No | Zoning R3 |
| School District Colchester School District | Middle Colchester Middle School |
|---|---|
| Elementary Porters Point School | High Colchester High School |
| Heat Fuel Gas-Natural | Excluded |
|---|---|
| Heating/Cool None, Hot Air | Negotiable |
| Sewer Septic, Holding Tank | Parcel Access ROW |
| Water | ROW for Other Parcel |
| Water Heater | Financing |
| Cable Co | Documents |
| Electric Circuit Breaker(s) | Tax ID 153-048-17217 |

† The remarks published on this webpage originate from Listed By Elise Polli of Polli Properties via the PrimeMLS IDX Program and do not represent the views and opinions of Coldwell Banker Hickok & Boardman. Coldwell Banker Hickok & Boardman cannot be held responsible for possible violations of copyright resulting from the posting of any data from the PrimeMLS IDX Program.

 Back to Search Results
Back to Search Results










