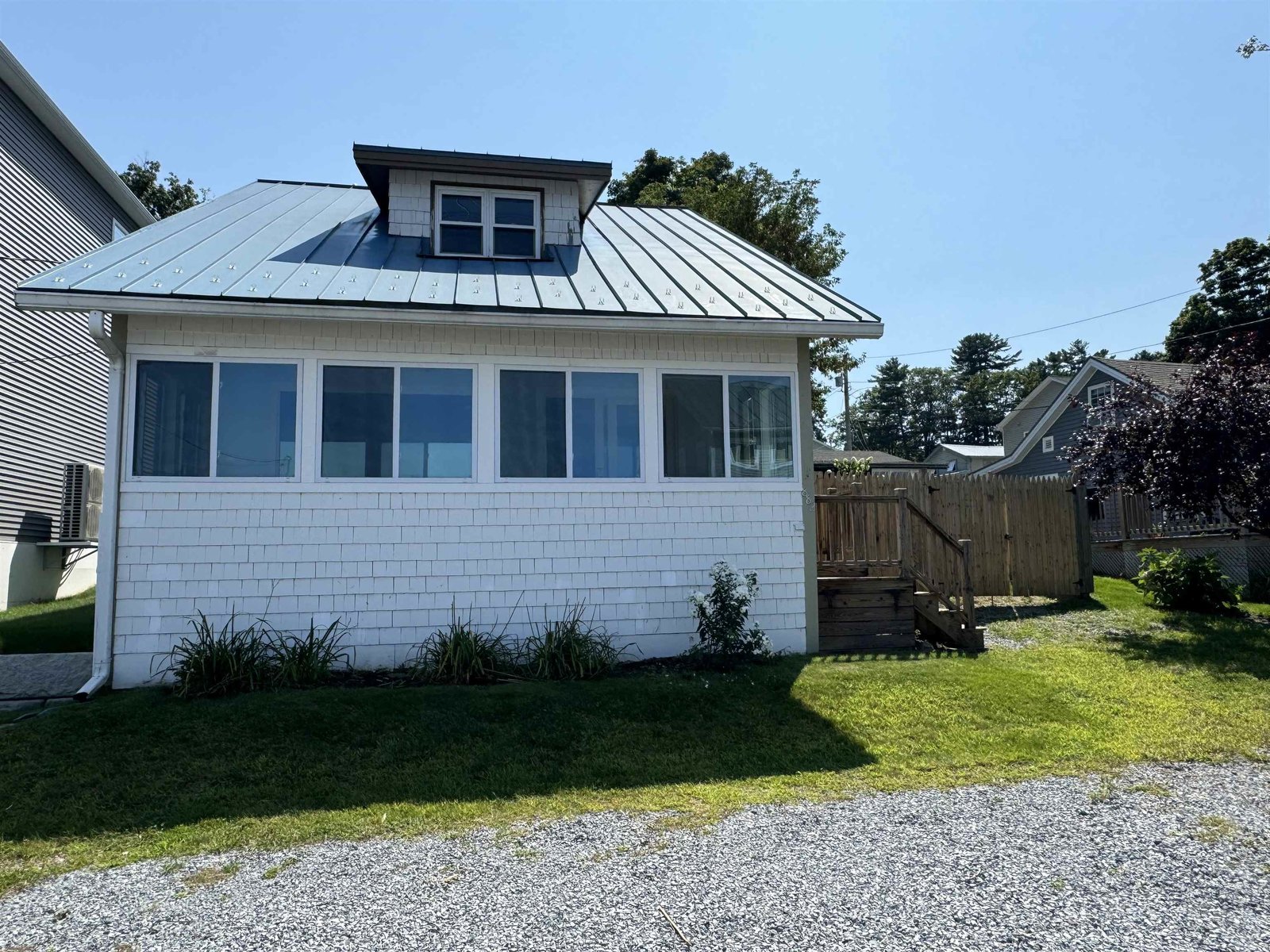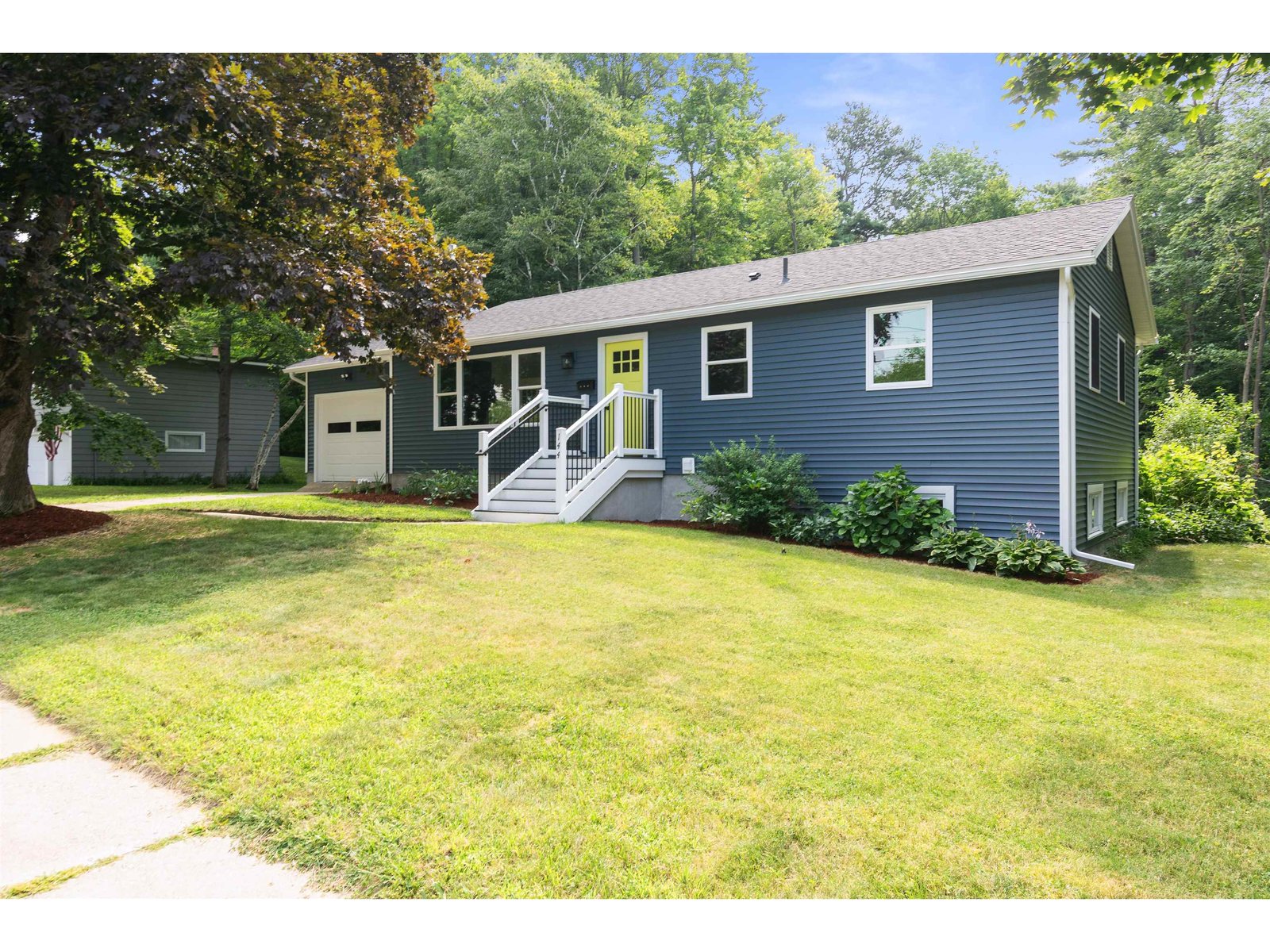105 West Lakeshore Drive Colchester, Vermont 05446 MLS# 4905490
 Back to Search Results
Next Property
Back to Search Results
Next Property
Sold Status
$500,000 Sold Price
House Type
3 Beds
2 Baths
1,712 Sqft
Sold By Geri Reilly Real Estate
Similar Properties for Sale
Request a Showing or More Info

Call: 802-863-1500
Mortgage Provider
Mortgage Calculator
$
$ Taxes
$ Principal & Interest
$
This calculation is based on a rough estimate. Every person's situation is different. Be sure to consult with a mortgage advisor on your specific needs.
Colchester
Fantastic 3-bedroom bungalow style home near the shores of Malletts Bay! Enjoy views of Lake Champlain through the living room window! Just down the street is a town beach at Bayside Park that is cleaned and maintained by the town of Colchester giving you the opportunity for swimming, water sports, and more! This turnkey home was taken down to studs and completely re-built by its previous owners. The rebuild included a brand new kitchen and bathrooms, brand new hardwood flooring, new drywall, doors, molding, room addition, and a new $40k Advantex septic system. Current owners also added a $14k French drain and installed brand new central AC and furnace in 2020. This home offers great spaces for gathering including a family room for overflow company, a living room with adjacent dining area, and master with en suite bathroom. This move-in ready home comes fully furnished and has a great rental history through Airbnb, generating approximately $53k/year in revenue for the current owners. With the town-maintained beach (a real bonus!) and Bayside park just down the street, playgrounds and tennis courts just next door and marinas within walking distance, this home will be your destination for summertime fun! Just 15 minutes to Burlington, and an easy commute to I-89. †
Property Location
Property Details
| Sold Price $500,000 | Sold Date May 31st, 2022 | |
|---|---|---|
| List Price $495,000 | Total Rooms 6 | List Date Apr 18th, 2022 |
| Cooperation Fee Unknown | Lot Size 0.25 Acres | Taxes $5,602 |
| MLS# 4905490 | Days on Market 948 Days | Tax Year 2021 |
| Type House | Stories 1 | Road Frontage 100 |
| Bedrooms 3 | Style Bungalow | Water Frontage |
| Full Bathrooms 1 | Finished 1,712 Sqft | Construction No, Existing |
| 3/4 Bathrooms 1 | Above Grade 1,712 Sqft | Seasonal No |
| Half Bathrooms 0 | Below Grade 0 Sqft | Year Built 1970 |
| 1/4 Bathrooms 0 | Garage Size Car | County Chittenden |
| Interior FeaturesFurnished, Living/Dining, Primary BR w/ BA, Laundry - 1st Floor |
|---|
| Equipment & AppliancesWasher, Cook Top-Electric, Microwave, Dishwasher, Refrigerator, Dryer |
| Living Room 10'11'' x 27'3'', 1st Floor | Kitchen 22' x 7'10'', 1st Floor | Family Room 21'5'' x 13'11'', 1st Floor |
|---|---|---|
| Primary Bedroom 9'7'' x 12', 1st Floor | Bedroom 10'9'' x 9'10'', 1st Floor | Bedroom 11'7'' x 12'7'', 1st Floor |
| Laundry Room 7'5'' x 6'10'', 1st Floor |
| ConstructionWood Frame |
|---|
| BasementInterior, Sump Pump, Storage Space, Concrete, Crawl Space, Interior Stairs, Full, Sump Pump |
| Exterior FeaturesDeck, Shed |
| Exterior Vinyl Siding | Disability Features |
|---|---|
| Foundation Poured Concrete | House Color |
| Floors Hardwood, Carpet | Building Certifications |
| Roof Shingle-Architectural | HERS Index |
| DirectionsWest Lakeshore to #105. |
|---|
| Lot Description, Lake View |
| Garage & Parking , , Driveway, On-Site |
| Road Frontage 100 | Water Access |
|---|---|
| Suitable Use | Water Type |
| Driveway Paved | Water Body |
| Flood Zone Unknown | Zoning LS2/Commercial/Res |
| School District Colchester School District | Middle Colchester Middle School |
|---|---|
| Elementary Malletts Bay Elementary School | High Colchester High School |
| Heat Fuel Gas-Natural | Excluded |
|---|---|
| Heating/Cool Central Air, Hot Air, Monitor Type | Negotiable |
| Sewer Alternative System | Parcel Access ROW |
| Water Public | ROW for Other Parcel |
| Water Heater Gas-Natural | Financing |
| Cable Co Comcast | Documents Property Disclosure, Deed, Tax Map |
| Electric Circuit Breaker(s) | Tax ID 153-048-21074 |

† The remarks published on this webpage originate from Listed By The Malley Group of KW Vermont via the PrimeMLS IDX Program and do not represent the views and opinions of Coldwell Banker Hickok & Boardman. Coldwell Banker Hickok & Boardman cannot be held responsible for possible violations of copyright resulting from the posting of any data from the PrimeMLS IDX Program.












