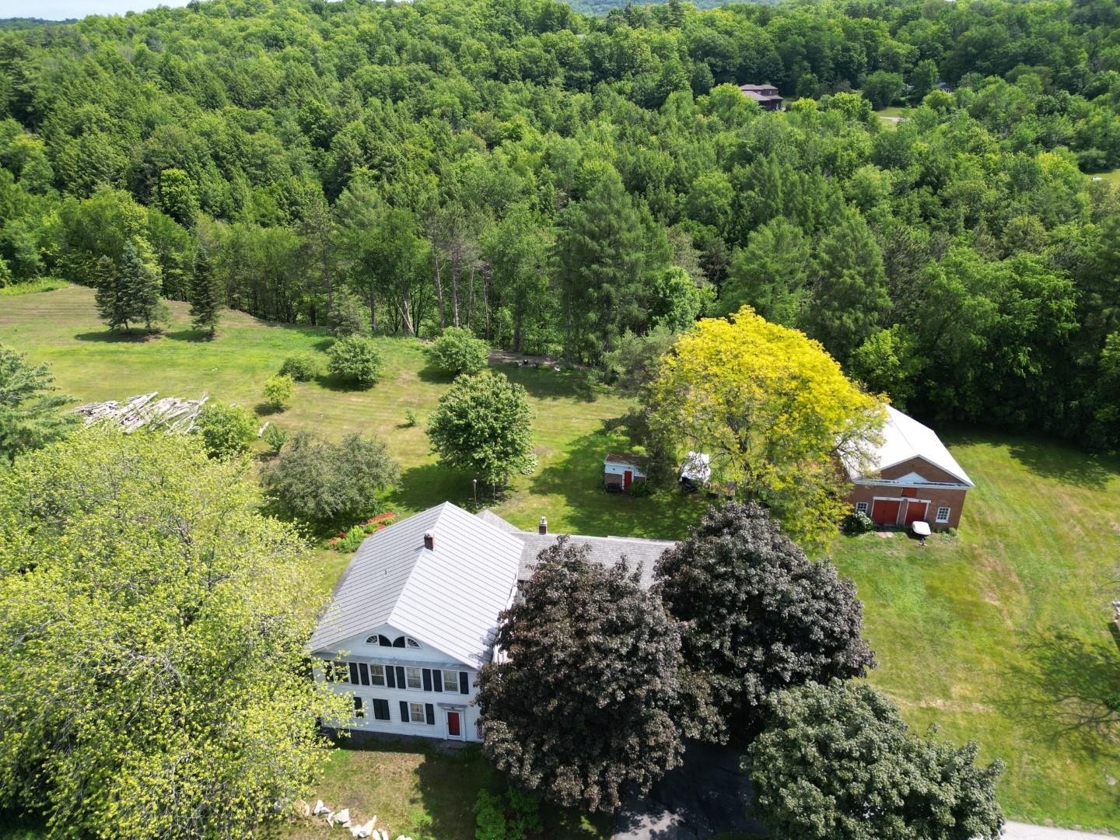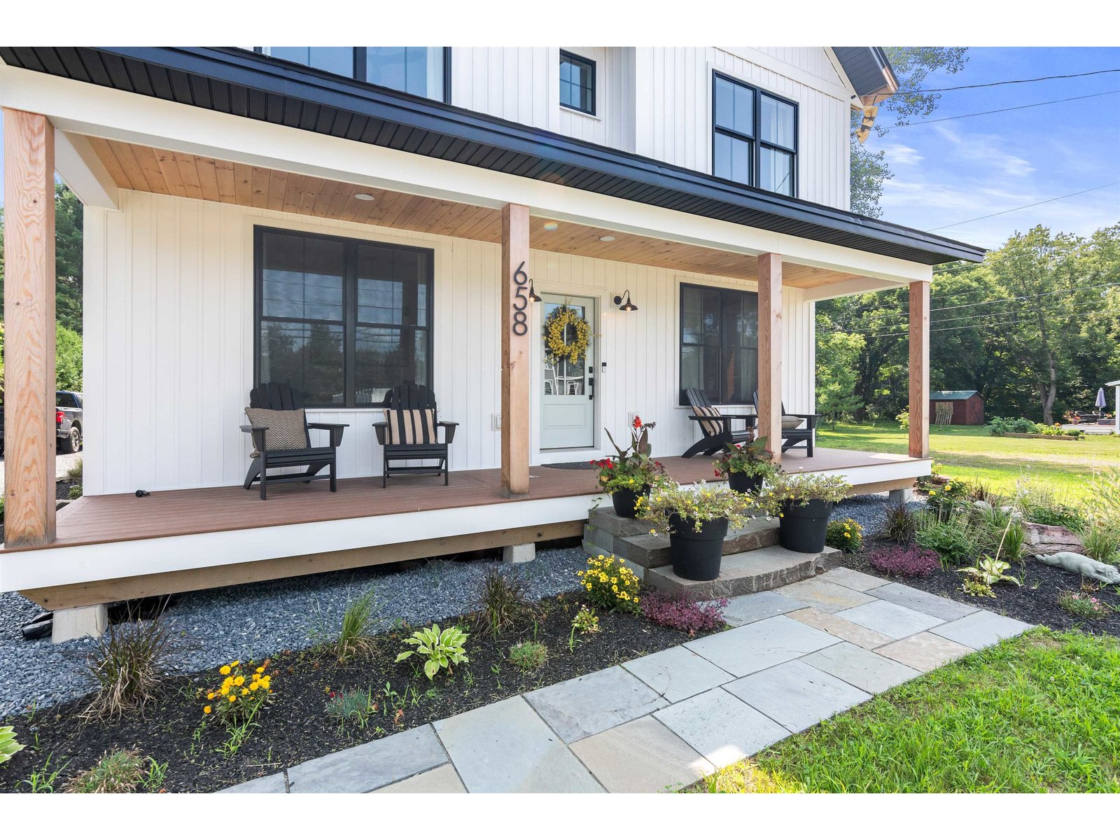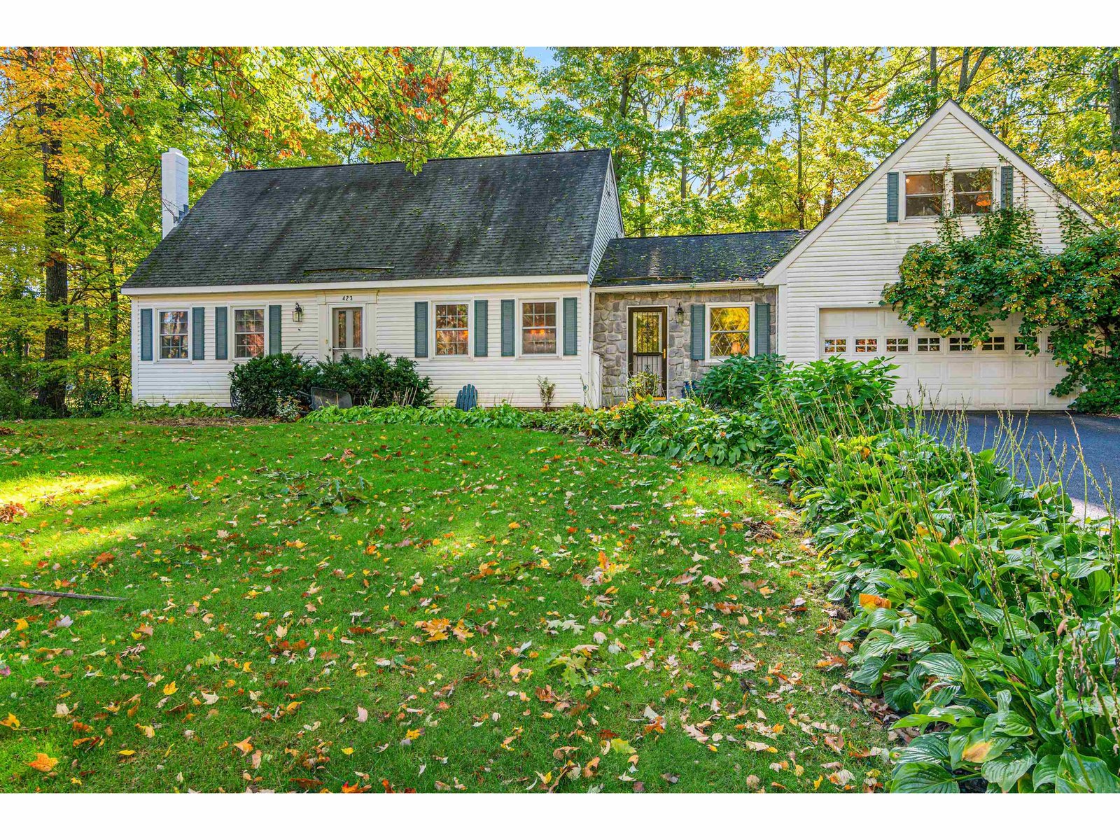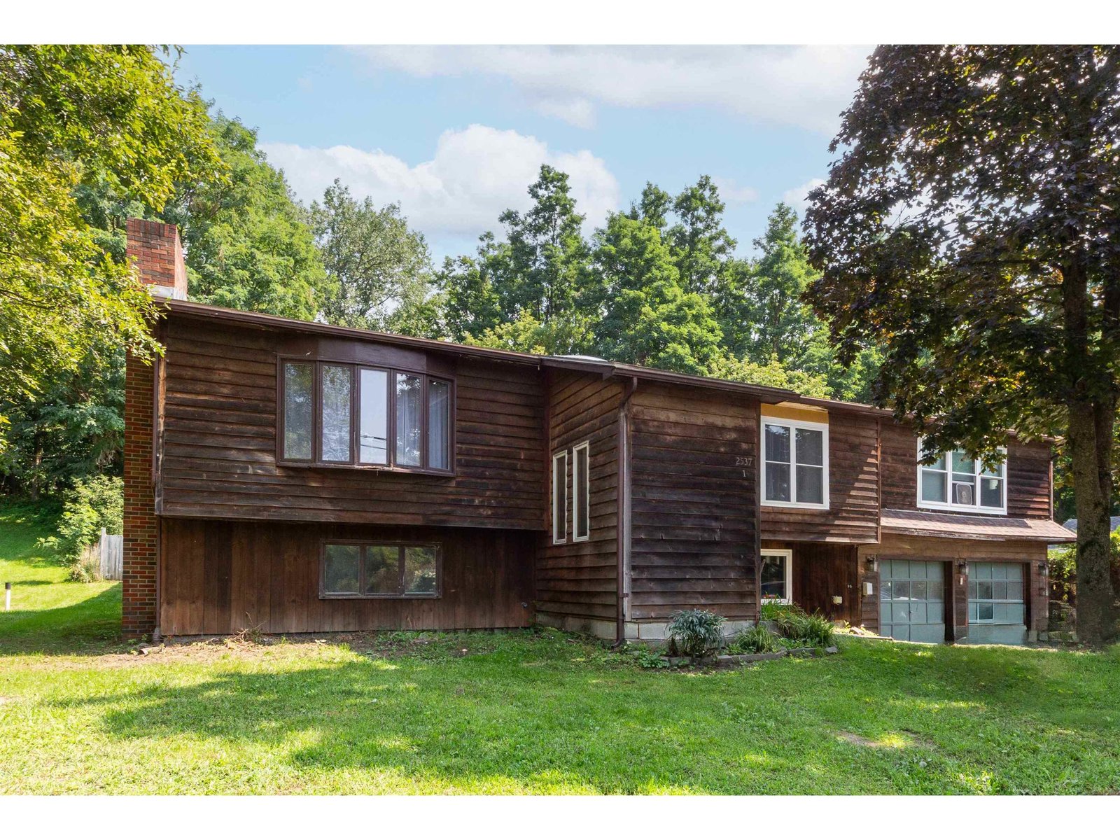Sold Status
$640,000 Sold Price
House Type
3 Beds
4 Baths
3,292 Sqft
Sold By EXP Realty
Similar Properties for Sale
Request a Showing or More Info

Call: 802-863-1500
Mortgage Provider
Mortgage Calculator
$
$ Taxes
$ Principal & Interest
$
This calculation is based on a rough estimate. Every person's situation is different. Be sure to consult with a mortgage advisor on your specific needs.
Colchester
We Saved The Best For Last! Last opportunity to secure your brand new home in the coveted Collins Farm Development! The most private and wooded setting is naturally fit for the King Of The Street! This incredible build has so much to offer and is maximizing its full potential to give you all the finished living space you'll need and want! The Master Suite alone may make you never want to leave it with the potential of almost 800 sqft by utilizing the finished bonus room above the garage. Or if you prefer to utilize that space for something else the separate entrance from the breezeway / mudroom below will certainly give you that ability... Maybe an in-law suite, rec-room for the kids, studio, man cave, or anything else your heart desires. MBR suite will also be fully equipped with all the bells and whistles like large walk-in closet, master bath with walk-in tiled shower, double sinks, and another attached room which is set up perfectly for an office or nursery. There is a long list of desirable features you will surely appreciate! Finished walkout basement with another full bath, gas fireplace, 3 mini splits for A/C, on demand boiler, large back deck, covered front porch, hardwood floors throughout, granite counters, 36" white cabinets with crown molding, and a very welcoming breezeway / mudroom just to name a few! Jump on this one quick and builder may even allow you to pick some finishing touches so you can make it your own! †
Property Location
Property Details
| Sold Price $640,000 | Sold Date Feb 17th, 2021 | |
|---|---|---|
| List Price $647,500 | Total Rooms 10 | List Date Jul 7th, 2020 |
| Cooperation Fee Unknown | Lot Size 1.28 Acres | Taxes $0 |
| MLS# 4815123 | Days on Market 1598 Days | Tax Year |
| Type House | Stories 2 | Road Frontage |
| Bedrooms 3 | Style Colonial | Water Frontage |
| Full Bathrooms 2 | Finished 3,292 Sqft | Construction No, New Construction |
| 3/4 Bathrooms 1 | Above Grade 2,692 Sqft | Seasonal No |
| Half Bathrooms 1 | Below Grade 600 Sqft | Year Built 2020 |
| 1/4 Bathrooms 0 | Garage Size 2 Car | County Chittenden |
| Interior FeaturesCeiling Fan, Fireplace - Gas, Primary BR w/ BA, Walk-in Closet |
|---|
| Equipment & AppliancesRefrigerator, Range-Gas, Dishwasher, Microwave, Mini Split, Air Conditioner, Smoke Detectr-HrdWrdw/Bat |
| ConstructionWood Frame |
|---|
| BasementInterior, Interior Stairs, Partially Finished, Full, Finished, Walkout, Interior Access |
| Exterior FeaturesDeck, Porch - Covered |
| Exterior Vinyl Siding | Disability Features |
|---|---|
| Foundation Poured Concrete | House Color Choice |
| Floors Tile, Hardwood, Tile | Building Certifications |
| Roof Shingle-Architectural | HERS Index |
| DirectionsJust North of Colchester Village on US Route 7 (Rossevelt Highway) see sign on right before curve. |
|---|
| Lot DescriptionUnknown, Wooded, Subdivision |
| Garage & Parking Attached, Direct Entry, Finished |
| Road Frontage | Water Access |
|---|---|
| Suitable Use | Water Type |
| Driveway Paved | Water Body |
| Flood Zone No | Zoning RES |
| School District Colchester School District | Middle Colchester Middle School |
|---|---|
| Elementary Union Memorial Primary School | High Colchester High School |
| Heat Fuel Gas-Natural | Excluded |
|---|---|
| Heating/Cool Wall Furnace, Hot Water, Baseboard | Negotiable |
| Sewer Septic, Shared, Shared, Septic | Parcel Access ROW |
| Water Public | ROW for Other Parcel |
| Water Heater On Demand | Financing |
| Cable Co | Documents Association Docs, Septic Design, Public Offering, Town Permit, Plot Plan |
| Electric Circuit Breaker(s), 200 Amp | Tax ID 153-048-23969 |

† The remarks published on this webpage originate from Listed By Blake Gintof of Signature Properties of Vermont via the PrimeMLS IDX Program and do not represent the views and opinions of Coldwell Banker Hickok & Boardman. Coldwell Banker Hickok & Boardman cannot be held responsible for possible violations of copyright resulting from the posting of any data from the PrimeMLS IDX Program.

 Back to Search Results
Back to Search Results










