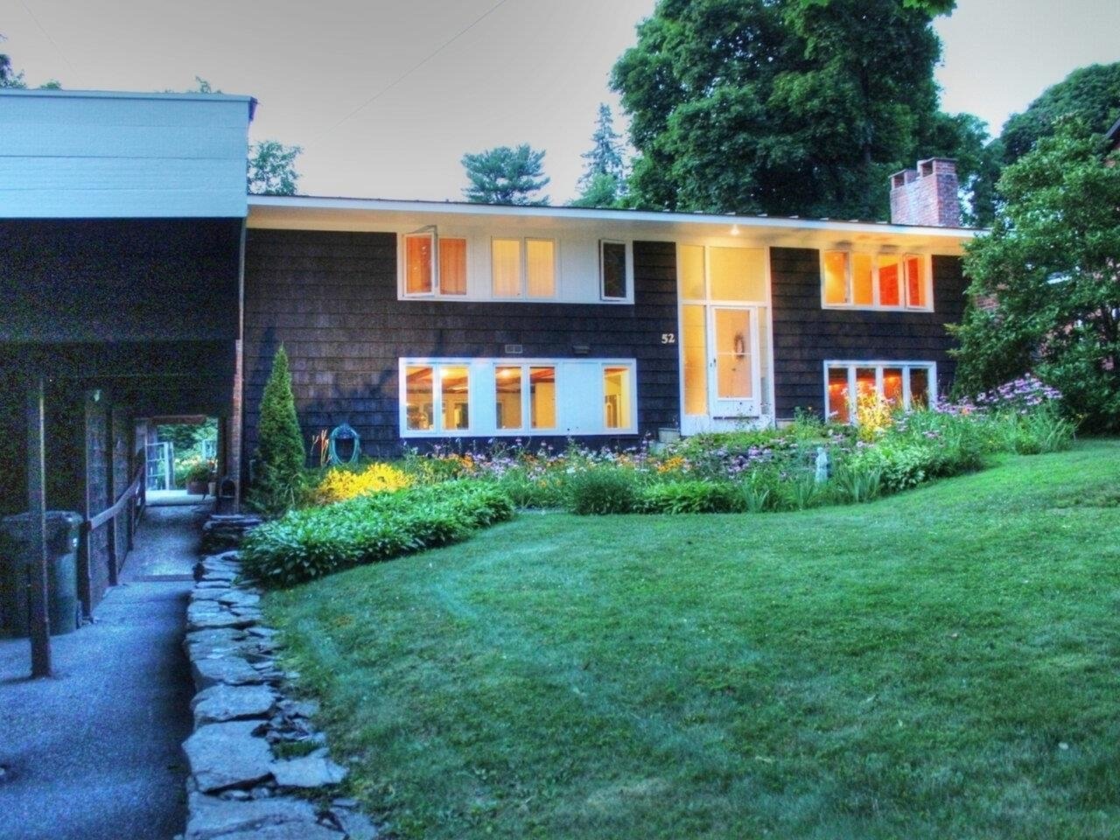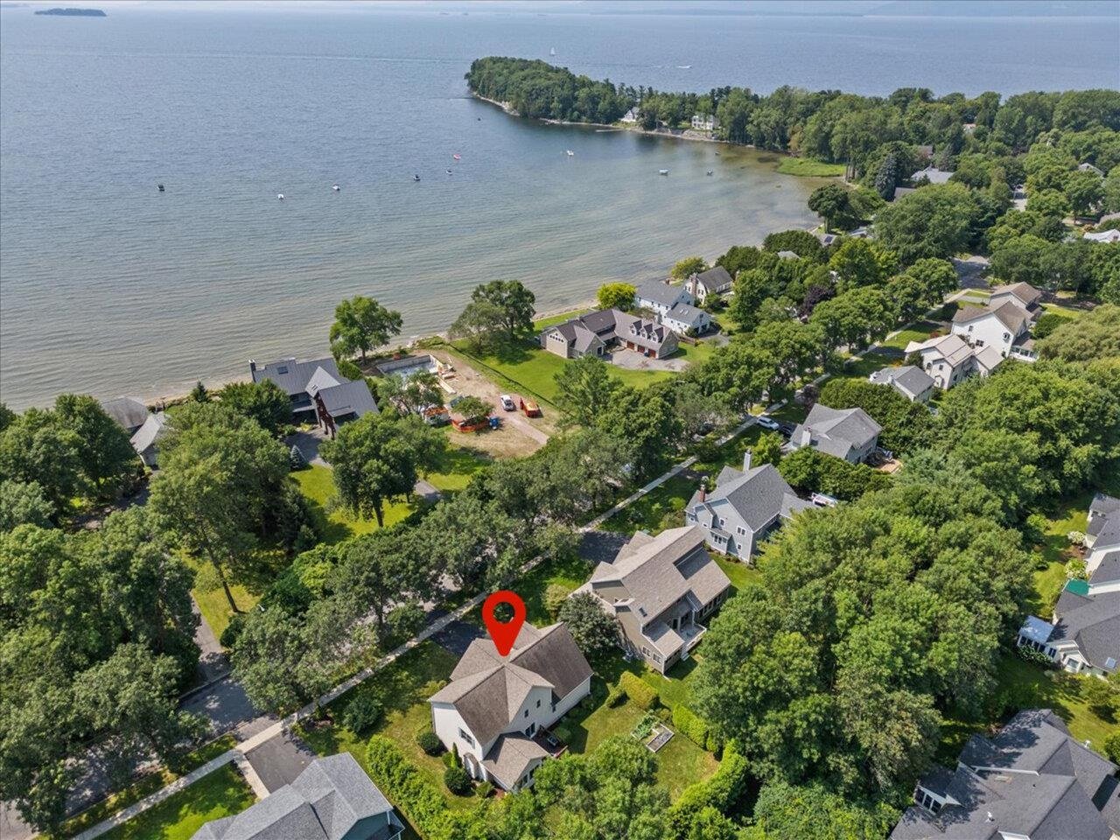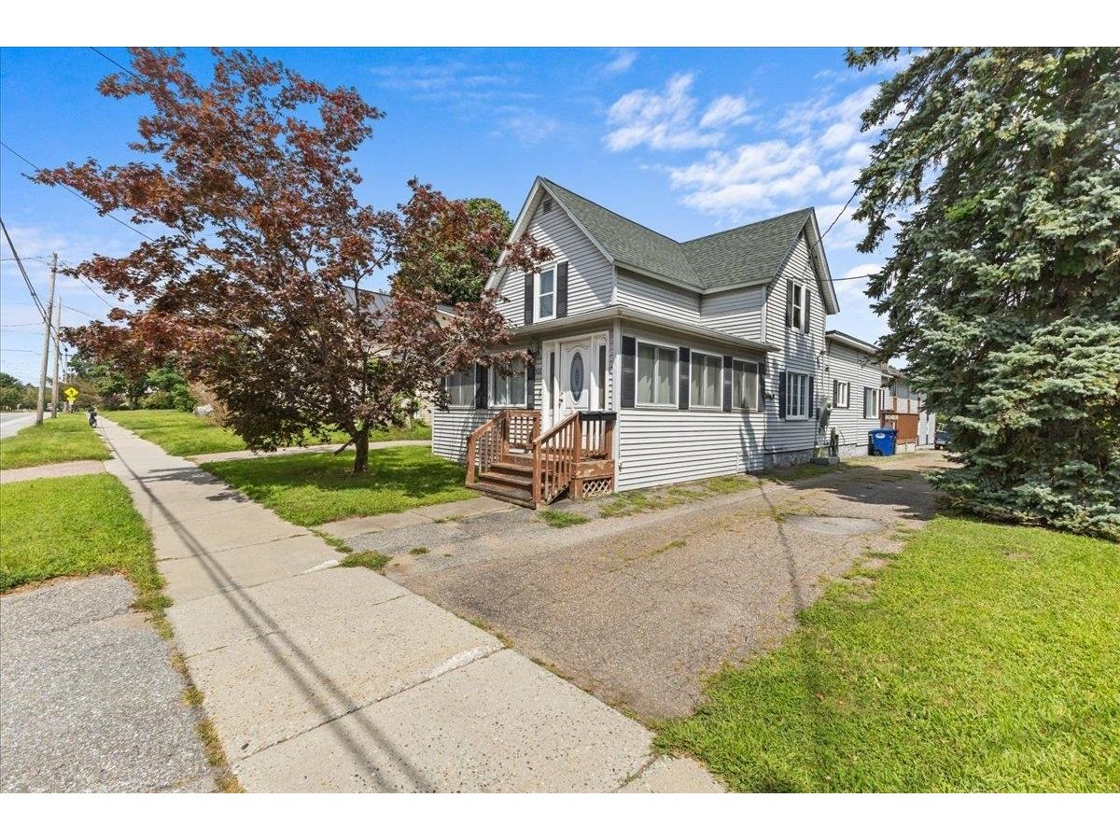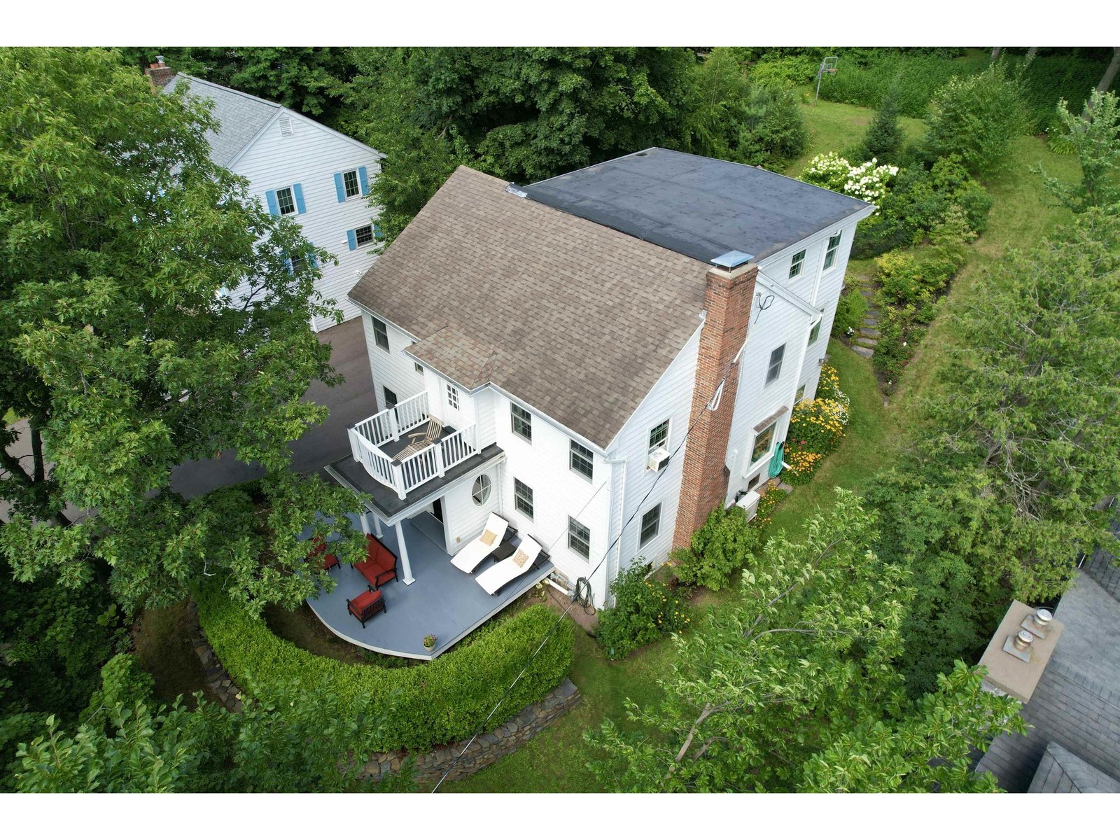Sold Status
$850,000 Sold Price
House Type
4 Beds
3 Baths
3,924 Sqft
Sold By RE/MAX North Professionals
Similar Properties for Sale
Request a Showing or More Info

Call: 802-863-1500
Mortgage Provider
Mortgage Calculator
$
$ Taxes
$ Principal & Interest
$
This calculation is based on a rough estimate. Every person's situation is different. Be sure to consult with a mortgage advisor on your specific needs.
Colchester
Nestled in the highly sought-after Blakely Woods of Colchester, this stunning home offers a blend of elegance and functionality. As you approach, the charming brick porch invites you into a space where 9’ ceilings, crown molding, and tray ceilings beautifully enhance the natural light. The heart of the home is the cook's kitchen, featuring a 5-burner gas cooktop with a vented hood, a spacious granite island, and quartz countertops. The breakfast nook seamlessly opens to the backyard, an outdoor oasis complete with Trex decking and a hot tub—perfect for relaxation and entertaining. The open layout flows into the family room, where a cozy gas fireplace creates a warm atmosphere. Defined spaces for the dining room and front living room add a touch of formality, while a first-floor home office with built-in bookshelves is ideal for those working from home. Upstairs, you'll find a conveniently located laundry room, three guest bedrooms, and a well-appointed guest bathroom. The primary bedroom ensuite is a true retreat, featuring an alcove perfect for reading or unwinding. A finished basement with bright windows offers additional living space, ideal for a media or recreation room, as well as a workout area. Ample storage space with direct access to the garage completes this home. With proximity to Bayside Park, the Colchester Rec Path, schools, shopping, and I-89, this home is must-see! †
Property Location
Property Details
| Sold Price $850,000 | Sold Date Sep 16th, 2024 | |
|---|---|---|
| List Price $825,000 | Total Rooms 10 | List Date Aug 16th, 2024 |
| Cooperation Fee Unknown | Lot Size 0.62 Acres | Taxes $11,453 |
| MLS# 5010050 | Days on Market 97 Days | Tax Year 2024 |
| Type House | Stories 2 1/2 | Road Frontage 161 |
| Bedrooms 4 | Style | Water Frontage |
| Full Bathrooms 2 | Finished 3,924 Sqft | Construction No, Existing |
| 3/4 Bathrooms 0 | Above Grade 3,264 Sqft | Seasonal No |
| Half Bathrooms 1 | Below Grade 660 Sqft | Year Built 2003 |
| 1/4 Bathrooms 0 | Garage Size 2 Car | County Chittenden |
| Interior FeaturesBlinds, Ceiling Fan, Dining Area, Draperies, Fireplaces - 1, Kitchen Island, Primary BR w/ BA, Natural Light, Soaking Tub, Surround Sound Wiring, Laundry - 2nd Floor |
|---|
| Equipment & AppliancesWasher, Cook Top-Gas, Dishwasher, Dryer, Refrigerator, Microwave, Washer, Water Heater - Owned, Exhaust Fan, CO Detector, Smoke Detectr-Hard Wired, Forced Air |
| Association | Amenities Common Acreage | Yearly Dues $125 |
|---|
| Construction |
|---|
| BasementWalk-up, Interior Stairs, Full, Finished, Stairs - Basement |
| Exterior FeaturesDeck, Garden Space, Hot Tub, Natural Shade, Patio |
| Exterior | Disability Features |
|---|---|
| Foundation Concrete | House Color Cream |
| Floors Tile, Carpet, Hardwood | Building Certifications |
| Roof Shingle-Asphalt | HERS Index |
| DirectionsExit 16, Route 7 North, left on Blakely Road, left on Nice Way. |
|---|
| Lot DescriptionYes, Near Paths, Suburban |
| Garage & Parking Garage |
| Road Frontage 161 | Water Access |
|---|---|
| Suitable Use | Water Type |
| Driveway Paved | Water Body |
| Flood Zone Unknown | Zoning R1 |
| School District Colchester School District | Middle Colchester Middle School |
|---|---|
| Elementary Union Memorial Primary School | High Colchester High School |
| Heat Fuel Gas-Natural | Excluded Dining Room Chandler DNS. Basement Fridge |
|---|---|
| Heating/Cool None | Negotiable |
| Sewer Septic, Septic | Parcel Access ROW |
| Water | ROW for Other Parcel |
| Water Heater | Financing |
| Cable Co Xfinity | Documents Property Disclosure, Deed, Property Disclosure |
| Electric Circuit Breaker(s) | Tax ID 153-048-22049 |

† The remarks published on this webpage originate from Listed By Robbi Handy Holmes of BHHS Vermont Realty Group/S Burlington via the PrimeMLS IDX Program and do not represent the views and opinions of Coldwell Banker Hickok & Boardman. Coldwell Banker Hickok & Boardman cannot be held responsible for possible violations of copyright resulting from the posting of any data from the PrimeMLS IDX Program.

 Back to Search Results
Back to Search Results










