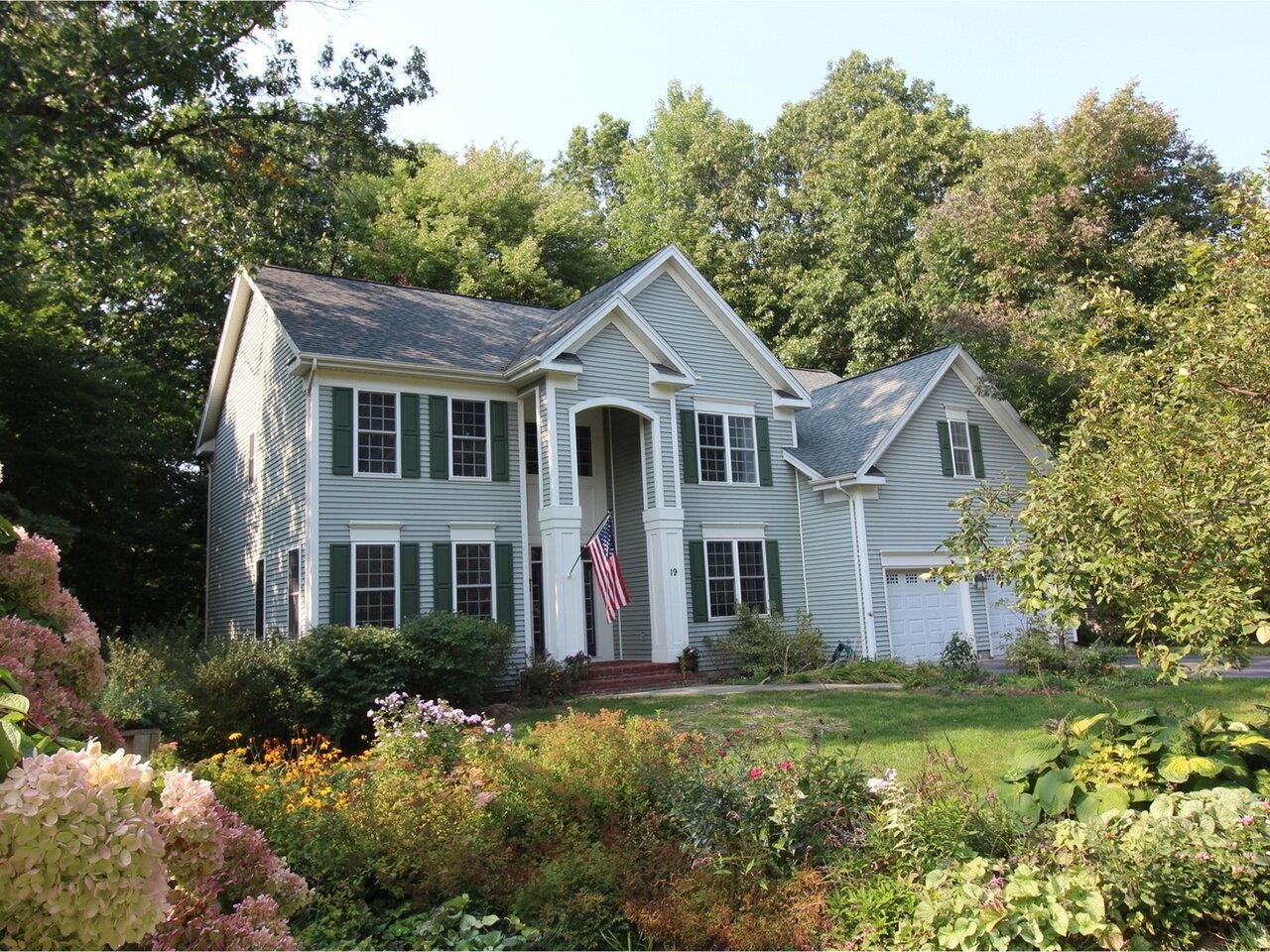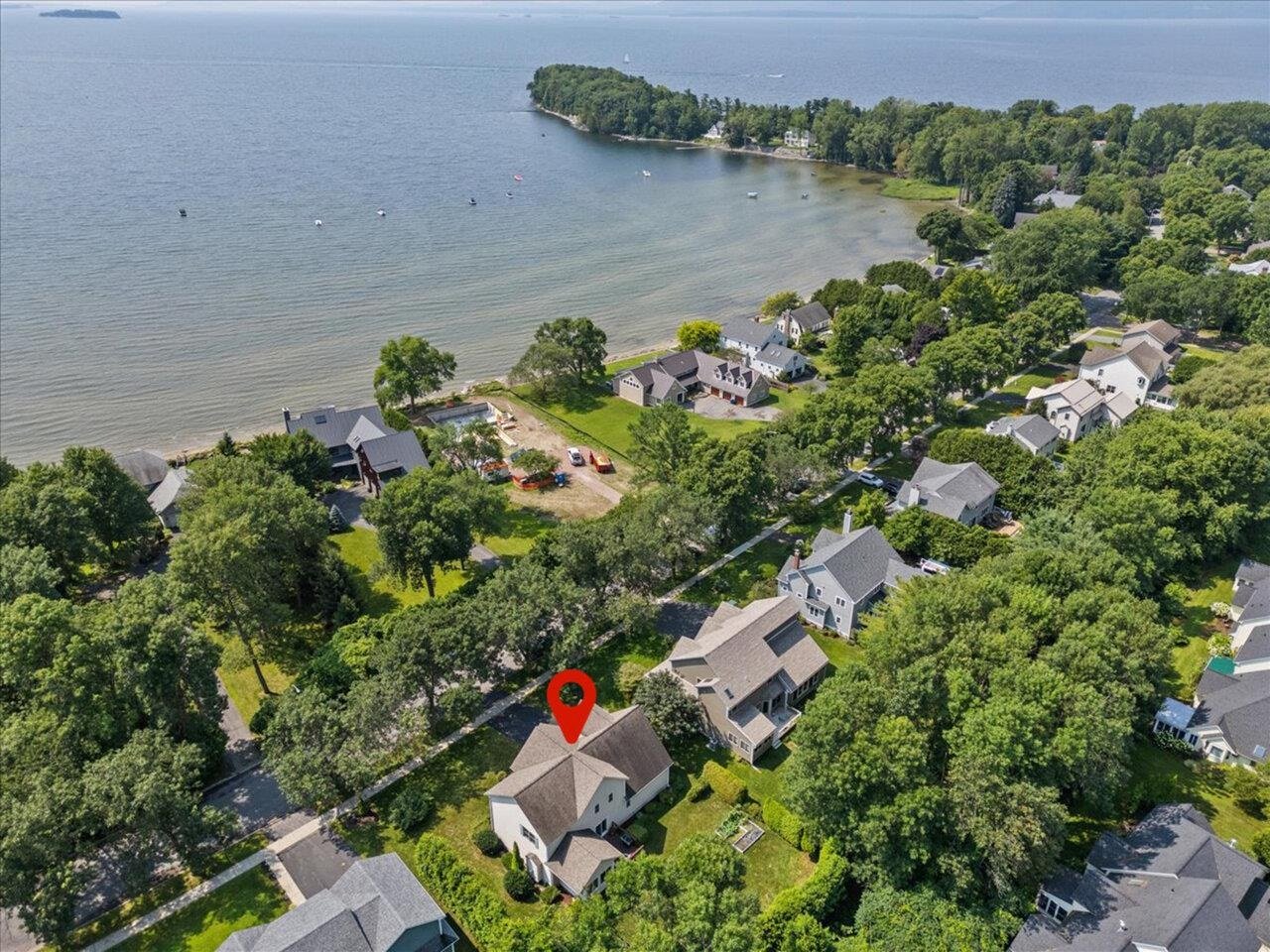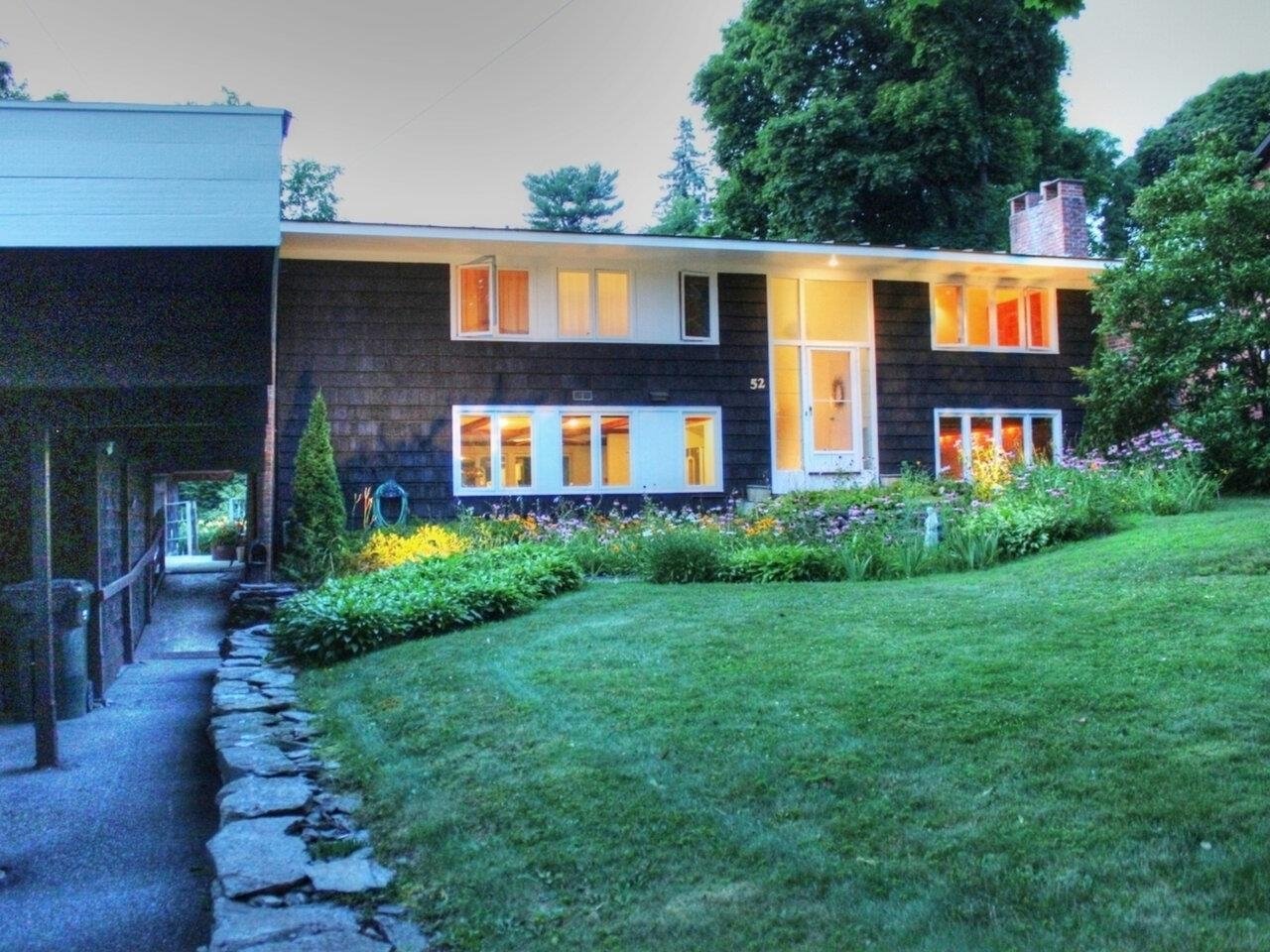Sold Status
$1,175,200 Sold Price
House Type
4 Beds
2 Baths
3,662 Sqft
Sold By Kell and Company
Similar Properties for Sale
Request a Showing or More Info

Call: 802-863-1500
Mortgage Provider
Mortgage Calculator
$
$ Taxes
$ Principal & Interest
$
This calculation is based on a rough estimate. Every person's situation is different. Be sure to consult with a mortgage advisor on your specific needs.
Colchester
A rare opportunity in Chittenden County. 2019 construction on 25 acres includes a 6-8 stall horse barn, riding arena, and grazing pastures. Once housing a flower farm, much of the pasture could transition to agriculture. 10 mins to Lake Champlain and Winooski, 15 mins to Burlington and Burlington Airport. Designed by respected builders REM Development, the one story main home includes 1 bedrooms (an office with an adjacent den could act as a bedroom), walk-in tiled shower bath with double vanity and expansive wardrobe room. The kitchen/dining/living room is open concept with ceramic tile, granite finishes, and gas fireplace overlooking the eastern pastures. The home includes attached 3 bedroom (or 2 beds, one office) in-law apartment, with full bath, laundry, and separate entrance. Home could revert back to a single family home with modest renovations. The 6 - 8 stall barn once housed horses, donkeys, and chickens and is equipped with automatic stall water dispensers and a hay conveyor. Complementing the classic red barn is a riding arena and five pastures with wood rail fencing. Pasture fences are electrified. Pastures and gardening areas are (seasonally) irrigated via drilled well with water spigots. Barn roof mounted owned solar powers the barn and house. 2 car direct entry garage with ample storage. An amazing property with tremendous potential as a home business enterprise or an oasis of country in the heart of Colchester. †
Property Location
Property Details
| Sold Price $1,175,200 | Sold Date Jun 28th, 2024 | |
|---|---|---|
| List Price $1,175,000 | Total Rooms 11 | List Date Mar 18th, 2024 |
| Cooperation Fee Unknown | Lot Size 25 Acres | Taxes $13,927 |
| MLS# 4988310 | Days on Market 248 Days | Tax Year 2024 |
| Type House | Stories 1 1/2 | Road Frontage |
| Bedrooms 4 | Style | Water Frontage |
| Full Bathrooms 1 | Finished 3,662 Sqft | Construction No, Existing |
| 3/4 Bathrooms 1 | Above Grade 3,662 Sqft | Seasonal No |
| Half Bathrooms 0 | Below Grade 0 Sqft | Year Built 2019 |
| 1/4 Bathrooms 0 | Garage Size 2 Car | County Chittenden |
| Interior FeaturesCentral Vacuum, Attic - Hatch/Skuttle, Dining Area, Draperies, Fireplace - Gas, In-Law/Accessory Dwelling, Kitchen Island, Living/Dining, Primary BR w/ BA, Natural Light, Natural Woodwork, Security Door(s), Window Treatment, Programmable Thermostat, Laundry - 1st Floor |
|---|
| Equipment & AppliancesCook Top-Electric, Washer, Dishwasher, Dryer, Wall Oven, Microwave, Refrigerator, Washer, Water Heater-Gas-LP/Bttle, Exhaust Fan, Vented Exhaust Fan, Mini Split, CO Detector, Smoke Detectr-Hard Wired, Whole BldgVentilation, Stove-Gas, Generator - Standby, Gas Heat Stove, Mini Split |
| Kitchen 19x15, 1st Floor | Dining Room 14x10, 1st Floor | Living Room 23x15, 1st Floor |
|---|---|---|
| Bedroom with Bath 16x16, 1st Floor | Bedroom 12x6, 1st Floor | Den 15x11, 1st Floor |
| Kitchen - Eat-in 1st Floor | Living Room 9x15, 1st Floor | Bath - Full 13x9, 1st Floor |
| Bedroom with Bath 13x12, 1st Floor | Bedroom 12x7, 1st Floor | Bedroom 24x15, 2nd Floor |
| Construction |
|---|
| Basement |
| Exterior FeaturesBarn, Fence - Partial, Garden Space, Outbuilding, Porch - Covered, Windows - Energy Star, Poultry Coop |
| Exterior | Disability Features Access. Parking, No Stairs, One-Level Home, Kitchen w/5 ft Diameter, Zero-Step Entry/Ramp, Bathrm w/roll-in Shower, Access. Mailboxes No Step, Access. Laundry No Steps, Access. Common Use Areas, 1st Flr Low-Pile Carpet, 1st Floor Full Bathrm, 1st Floor Bedroom, 1st Floor 3/4 Bathrm, No Stairs, No Stairs from Parking, One-Level Home, Paved Parking, Zero-Step Entry Ramp, 1st Floor Laundry |
|---|---|
| Foundation Slab - Concrete | House Color dark brown |
| Floors Hardwood, Carpet, Ceramic Tile | Building Certifications |
| Roof Shingle-Architectural | HERS Index |
| DirectionsI89 to Exit 16 Colchester to US 2/US 7 N (aka Roosevelt Highway). Follow US 2 N past McClure/Miller Memory Care Center to next traffic light. Turn left onto Bay Rd. 1114 Bay Road is third driveway on your left (note numbered mailbox at end of driveway). |
|---|
| Lot Description |
| Garage & Parking Driveway, Direct Entry, Finished, Heated Garage, Driveway, Garage, On-Site, Parking Spaces 1 - 10, Paved, Covered, Attached |
| Road Frontage | Water Access |
|---|---|
| Suitable Use | Water Type |
| Driveway Paved | Water Body |
| Flood Zone Unknown | Zoning res agr |
| School District Colchester School District | Middle Colchester Middle School |
|---|---|
| Elementary Malletts Bay Elementary School | High Colchester High School |
| Heat Fuel Solar, Gas-LP/Bottle | Excluded Tractor, Gator rider mower, grill, all outdoor furniture |
|---|---|
| Heating/Cool Multi Zone, Direct Vent, Stove - Gas | Negotiable |
| Sewer 1000 Gallon, Septic, Septic | Parcel Access ROW |
| Water | ROW for Other Parcel |
| Water Heater | Financing |
| Cable Co Consolidated/Comcast | Documents |
| Electric 100 Amp, Generator, Underground, Net Meter | Tax ID 153-048-23941 |

† The remarks published on this webpage originate from Listed By Theresa Murray-Clasen of Coldwell Banker Classic Properties via the PrimeMLS IDX Program and do not represent the views and opinions of Coldwell Banker Hickok & Boardman. Coldwell Banker Hickok & Boardman cannot be held responsible for possible violations of copyright resulting from the posting of any data from the PrimeMLS IDX Program.

 Back to Search Results
Back to Search Results










