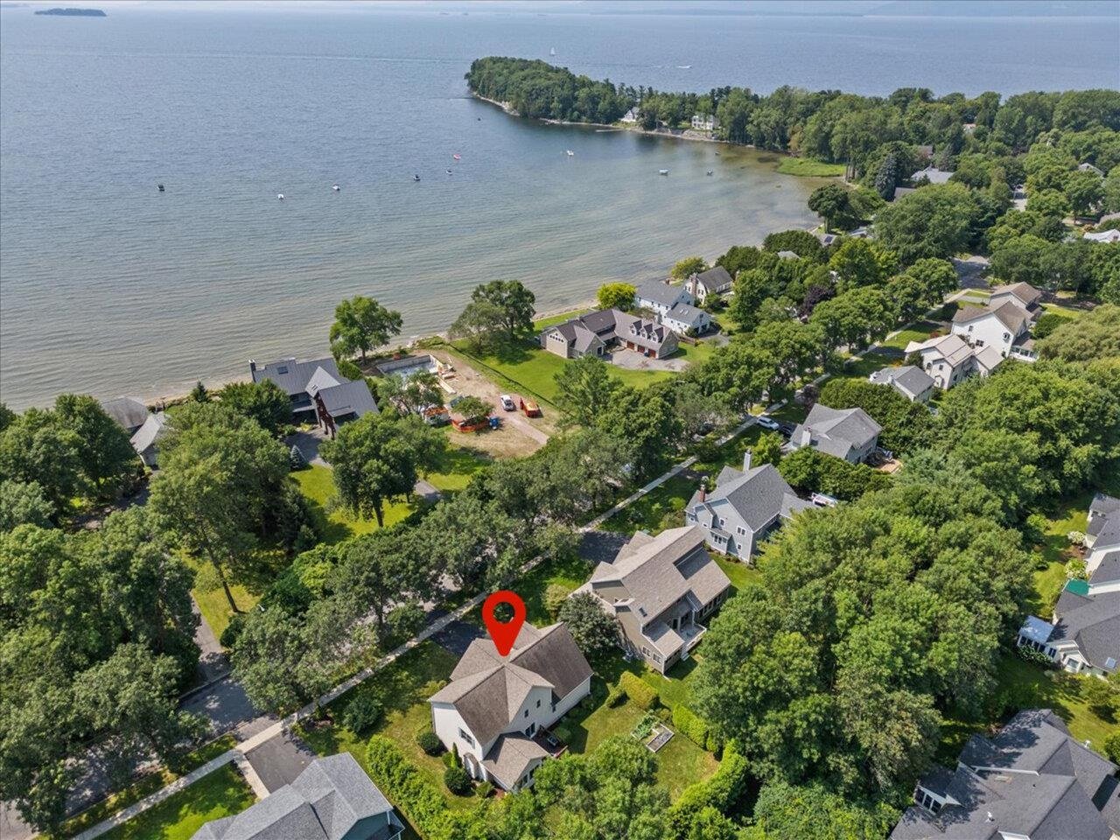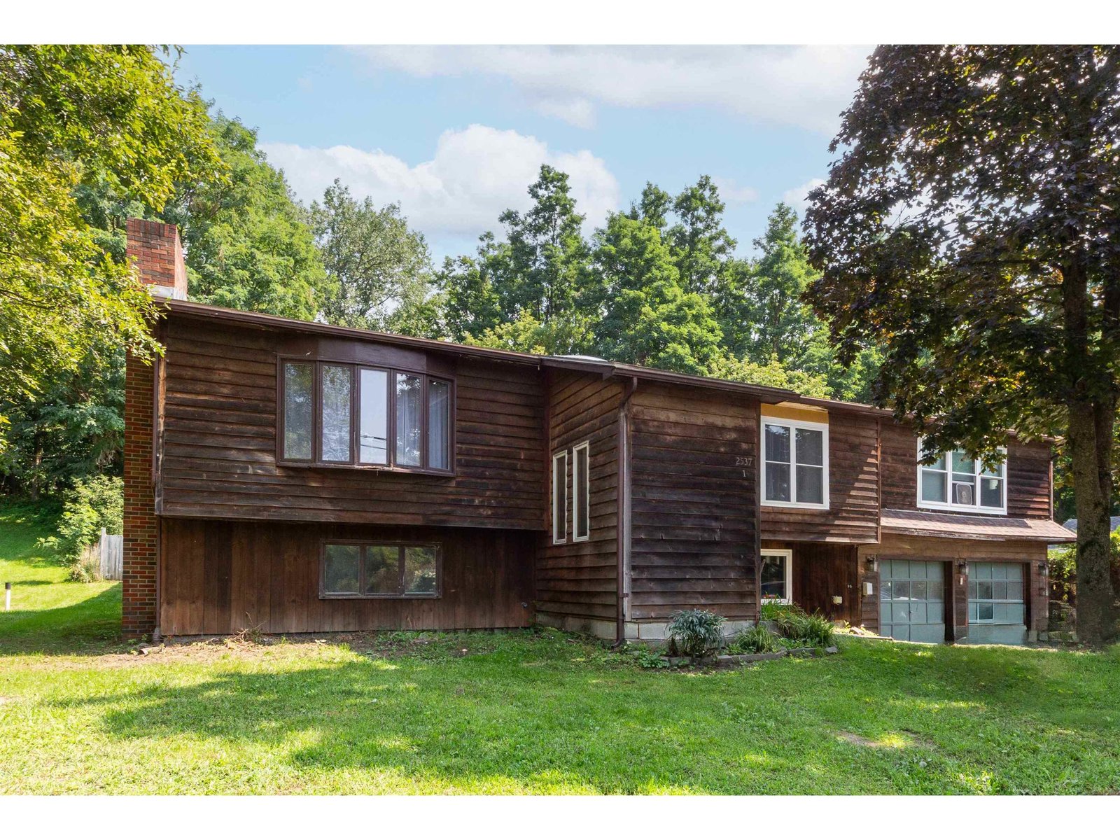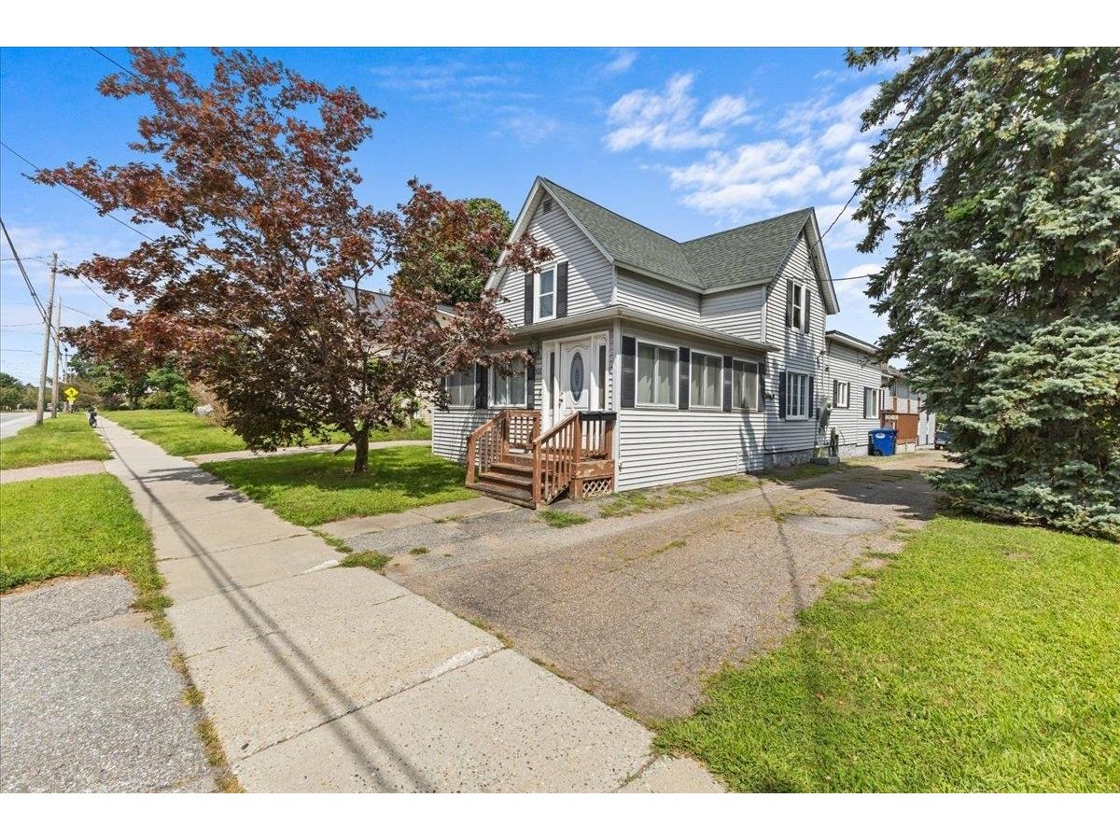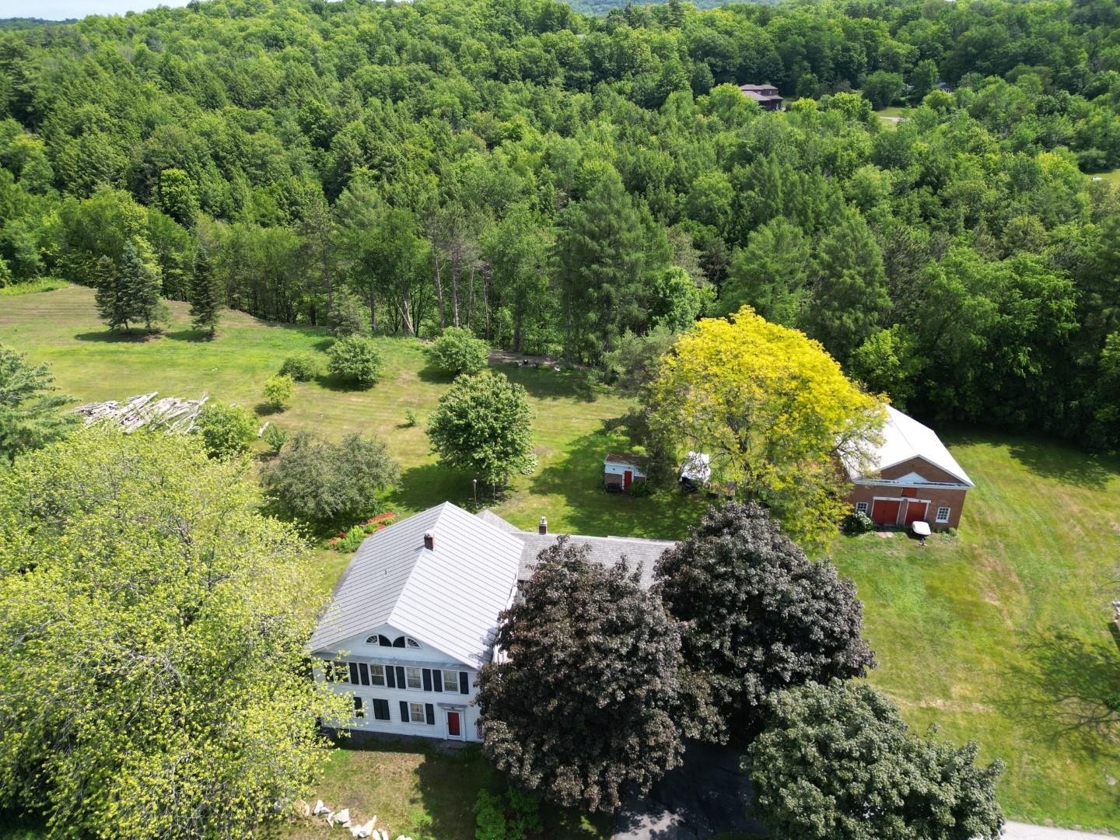Sold Status
$612,999 Sold Price
House Type
4 Beds
3 Baths
4,701 Sqft
Sold By
Similar Properties for Sale
Request a Showing or More Info

Call: 802-863-1500
Mortgage Provider
Mortgage Calculator
$
$ Taxes
$ Principal & Interest
$
This calculation is based on a rough estimate. Every person's situation is different. Be sure to consult with a mortgage advisor on your specific needs.
Colchester
This 4 bedroom, 2 ½ bath contemporary colonial is located in a highly desirable neighborhood. Hidden Lake offers shared lake access with a beautiful sandy beach and fabulous sunsets. The cook’s kitchen features island with cook top, Sub Zero refrigerator, double wall oven, desk area & under cabinet lighting. Lots of beautiful light flows into the open formal dining and living areas. Enjoy the gas fireplace and built-in bookshelves in the family room. Off from the attractive two-story foyer you will find a den, ½ bath & laundry area. Lower level recreation room includes bar area and stairs leading up to the garage. Updates include roof, boiler, exterior painting, central vac unit & refinished hardwood floors. Additional features include lawn irrigation & security system. Only minutes to bike path, schools & parks. †
Property Location
Property Details
| Sold Price $612,999 | Sold Date Oct 23rd, 2020 | |
|---|---|---|
| List Price $649,900 | Total Rooms 9 | List Date Sep 15th, 2020 |
| Cooperation Fee Unknown | Lot Size 0.42 Acres | Taxes $12,186 |
| MLS# 4828798 | Days on Market 1528 Days | Tax Year 2020 |
| Type House | Stories 2 | Road Frontage 100 |
| Bedrooms 4 | Style Colonial | Water Frontage |
| Full Bathrooms 2 | Finished 4,701 Sqft | Construction No, Existing |
| 3/4 Bathrooms 0 | Above Grade 3,351 Sqft | Seasonal No |
| Half Bathrooms 1 | Below Grade 1,350 Sqft | Year Built 1995 |
| 1/4 Bathrooms 0 | Garage Size 2 Car | County Chittenden |
| Interior FeaturesFireplace - Gas, Kitchen Island, Primary BR w/ BA, Walk-in Closet, Whirlpool Tub, Laundry - 1st Floor |
|---|
| Equipment & AppliancesWall Oven, Refrigerator, Cook Top-Gas, Dishwasher, Washer, Dryer, Wall AC Units, Security System |
| Kitchen - Eat-in 20.3 x 14.5, 1st Floor | Family Room 13.2 x 17.6, 1st Floor | Dining Room 13 x 12.3, 1st Floor |
|---|---|---|
| Living Room 13 x 14.6, 1st Floor | Primary Suite 23.7 x 13, 2nd Floor | Bedroom 13 x 12.8, 2nd Floor |
| Bedroom 14.6 x 11.11, 2nd Floor | Bedroom 17 x 16.6, 2nd Floor | Rec Room 11.6 x 22.7, Basement |
| Rec Room 17.4 x 31.6, Basement |
| ConstructionWood Frame |
|---|
| BasementInterior, Interior Stairs, Finished, Stairs - Basement |
| Exterior FeaturesBeach Access |
| Exterior Clapboard | Disability Features |
|---|---|
| Foundation Concrete | House Color |
| Floors Other, Carpet, Hardwood | Building Certifications |
| Roof Shingle-Asphalt | HERS Index |
| DirectionsHoly Cross Road to Overlake Drive, house on right |
|---|
| Lot Description, Lake Access, Subdivision, Sidewalks, Subdivision |
| Garage & Parking Attached, |
| Road Frontage 100 | Water Access |
|---|---|
| Suitable Use | Water Type Lake |
| Driveway Paved | Water Body |
| Flood Zone No | Zoning Residential |
| School District NA | Middle Colchester Middle School |
|---|---|
| Elementary Porters Point School | High Colchester High School |
| Heat Fuel Gas-Natural | Excluded |
|---|---|
| Heating/Cool Security System, Baseboard | Negotiable |
| Sewer Septic | Parcel Access ROW |
| Water Public | ROW for Other Parcel |
| Water Heater Gas-Natural | Financing |
| Cable Co | Documents |
| Electric Circuit Breaker(s) | Tax ID 153-048-17159 |

† The remarks published on this webpage originate from Listed By Geri Barrows of via the PrimeMLS IDX Program and do not represent the views and opinions of Coldwell Banker Hickok & Boardman. Coldwell Banker Hickok & Boardman cannot be held responsible for possible violations of copyright resulting from the posting of any data from the PrimeMLS IDX Program.

 Back to Search Results
Back to Search Results










