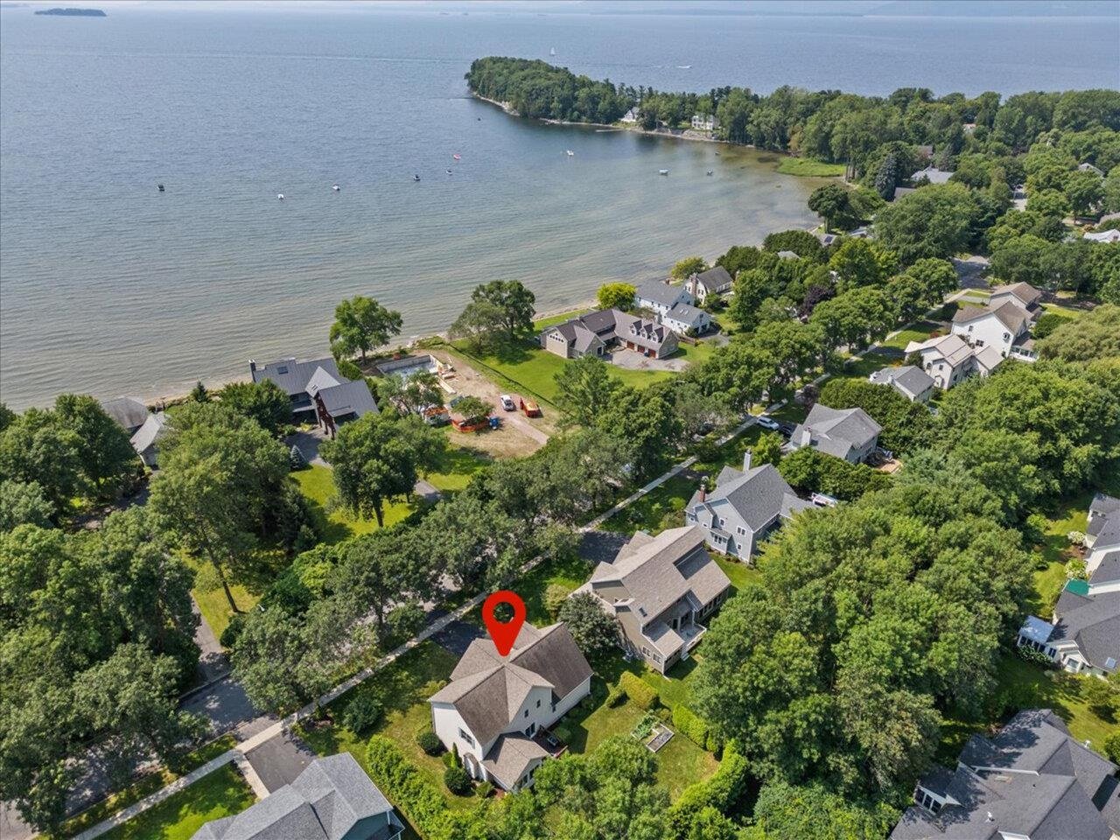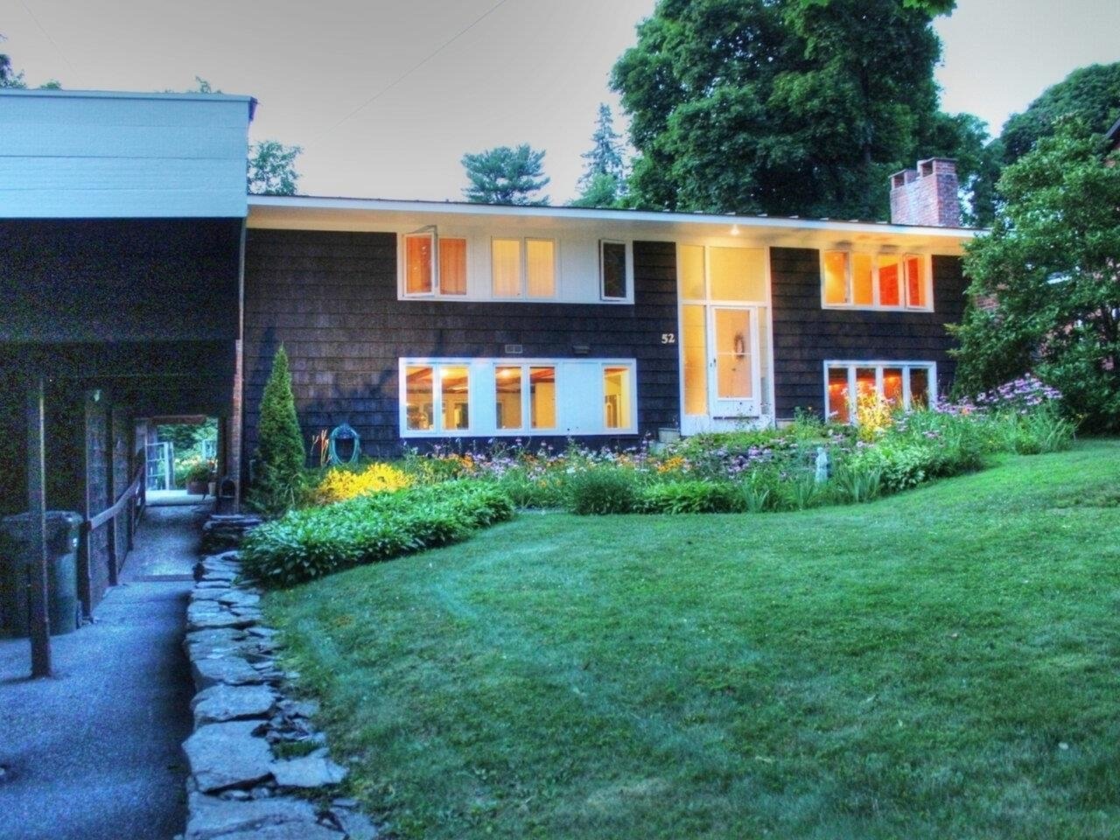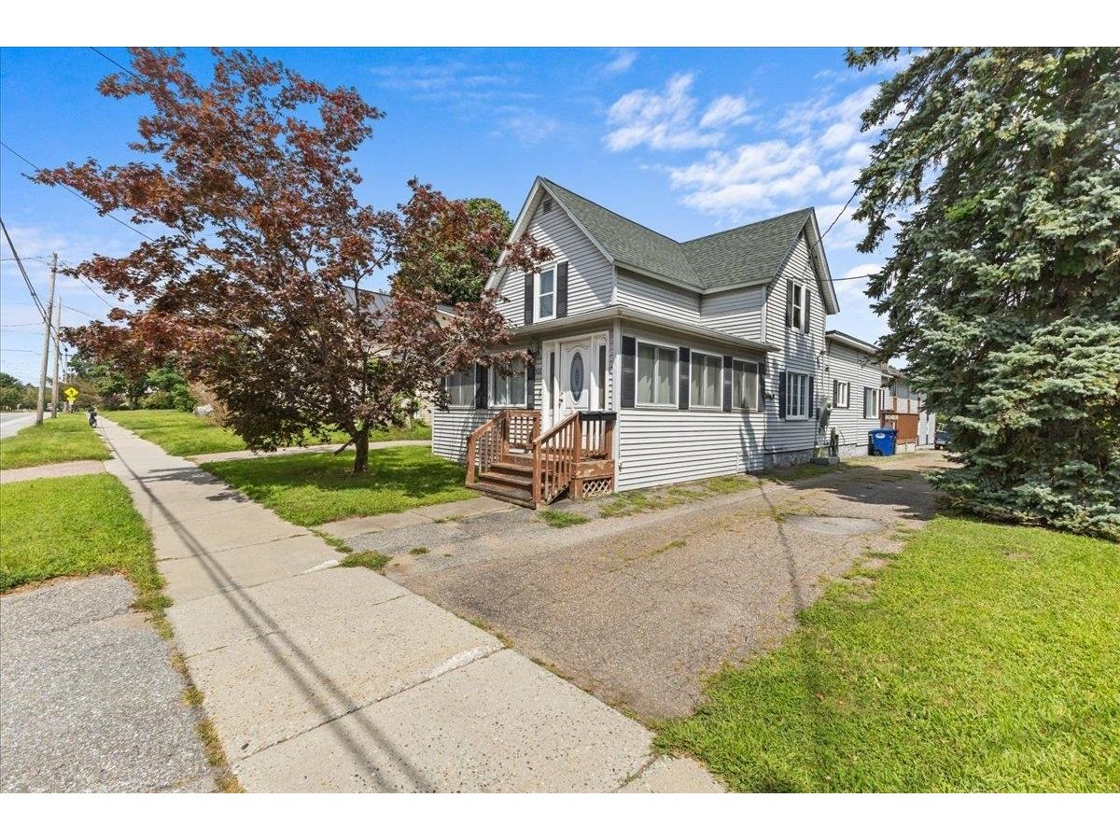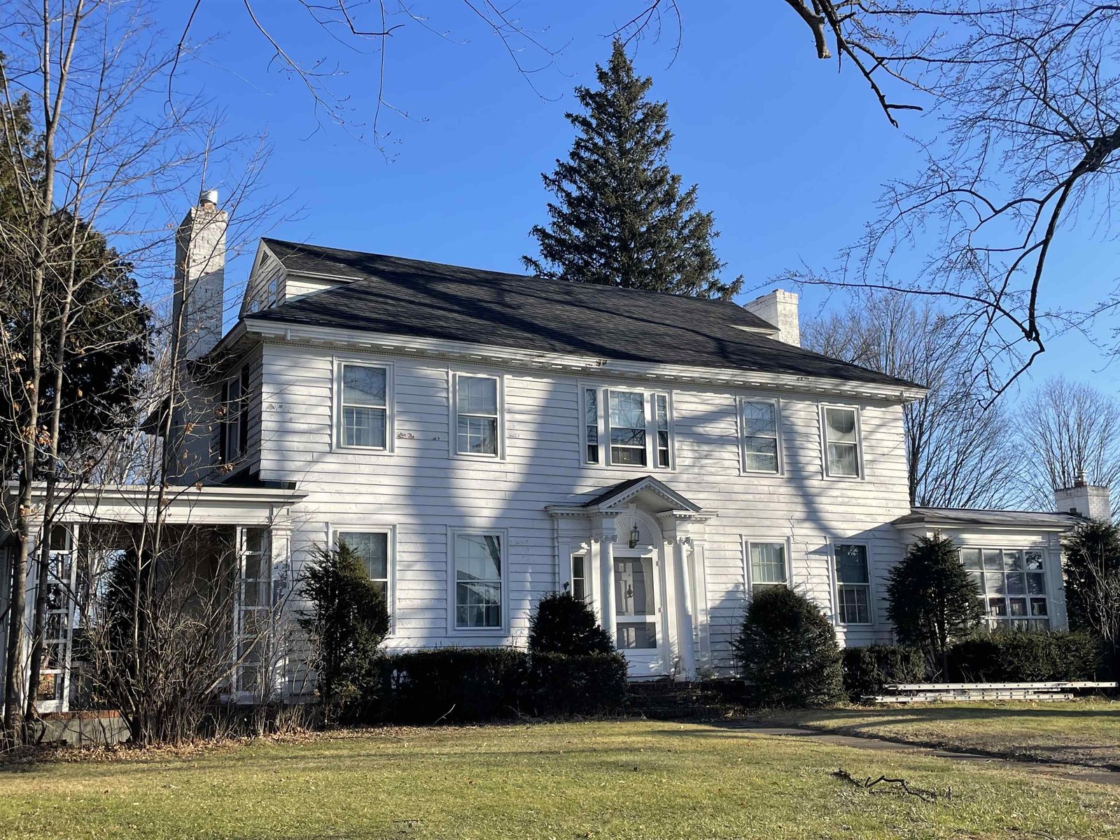Sold Status
$766,600 Sold Price
House Type
3 Beds
4 Baths
5,100 Sqft
Sold By
Similar Properties for Sale
Request a Showing or More Info

Call: 802-863-1500
Mortgage Provider
Mortgage Calculator
$
$ Taxes
$ Principal & Interest
$
This calculation is based on a rough estimate. Every person's situation is different. Be sure to consult with a mortgage advisor on your specific needs.
Colchester
Enjoy the tranquility of lake living from this like new custom-built home with impeccable attention to detail throughout. A defined entry unfolds into the bright & airy living room with 14 ft ceiling, huge picture window, and tiled gas fireplace with reclaimed wood mantle. Hardwood floors continue on to the heart of the home comprised of the kitchen, dining area, and den. Maple cabinets, stainless appliances, and a tile backsplash anchor the kitchen space with an oversized island that flows into the dining area with custom built-ins. The den is flooded with natural light, while shiplap walls add a modern farmhouse charm. The exquisite master suite features a tray ceiling, picture window, seating nook, and spa-like bath with double vanity, walk-in tile shower, and walk-in closet. An office, laundry room with custom cabinetry, and powder room complete the first floor. Upstairs, two generous guest bedrooms each have their own vanity and share a Jack and Jill bathroom. The finished lower level features amazing multi-purpose space with daylight windows, a wet bar, and 3/4 bath. An unfinished room makes a great workshop for the hobby woodworker or tinkerer with stairs to the garage. The expansive back deck takes advantage of seasonal lake views and provides space to relax, dine, and barbecue. Head down the steps to the path that leads to private beach access where you can soak up the sun and launch your kayaks. Outer Bay neighborhood includes walking trails, pool, and tennis court. †
Property Location
Property Details
| Sold Price $766,600 | Sold Date May 21st, 2019 | |
|---|---|---|
| List Price $750,000 | Total Rooms 7 | List Date Mar 14th, 2019 |
| Cooperation Fee Unknown | Lot Size 0.57 Acres | Taxes $15,093 |
| MLS# 4740315 | Days on Market 2079 Days | Tax Year 2019 |
| Type House | Stories 2 | Road Frontage 340 |
| Bedrooms 3 | Style Contemporary | Water Frontage |
| Full Bathrooms 2 | Finished 5,100 Sqft | Construction No, Existing |
| 3/4 Bathrooms 1 | Above Grade 3,566 Sqft | Seasonal No |
| Half Bathrooms 1 | Below Grade 1,534 Sqft | Year Built 2015 |
| 1/4 Bathrooms 0 | Garage Size 3 Car | County Chittenden |
| Interior FeaturesCeiling Fan, Dining Area, Fireplace - Gas, Kitchen Island, Kitchen/Dining, Primary BR w/ BA, Natural Light, Walk-in Closet, Walk-in Pantry, Laundry - 1st Floor |
|---|
| Equipment & AppliancesMicrowave, Range-Electric, Dryer, Refrigerator, Disposal, Dishwasher, Washer, Irrigation System, Smoke Detectr-HrdWrdw/Bat |
| Living Room 19 x 18, 1st Floor | Kitchen 14 x 11.5, 1st Floor | Dining Room 11 x 10, 1st Floor |
|---|---|---|
| Family Room 22.5 x 12, 1st Floor | Office/Study 15 x 11.5, 1st Floor | Primary Suite 23 x 19, 1st Floor |
| Bedroom 20 x 14, 2nd Floor | Bedroom 15 x 14, 2nd Floor | Rec Room 32 x 21.5, Basement |
| ConstructionWood Frame |
|---|
| BasementInterior, Finished, Climate Controlled, Interior Stairs, Daylight, Storage Space, Full |
| Exterior FeaturesDeck, Beach Access |
| Exterior Cedar | Disability Features |
|---|---|
| Foundation Poured Concrete | House Color Gray |
| Floors Tile, Hardwood | Building Certifications |
| Roof Shingle-Asphalt | HERS Index |
| DirectionsBlakely Rd/VT 127 to W Lakeshore Dr, right onto Marble Island Rd, house on left |
|---|
| Lot Description, Landscaped, Level, Lake View, Corner, Level |
| Garage & Parking Attached, Auto Open, Direct Entry, Driveway |
| Road Frontage 340 | Water Access Shared Private |
|---|---|
| Suitable Use | Water Type Lake |
| Driveway Paved | Water Body Lake Champlain |
| Flood Zone No | Zoning GD1 |
| School District NA | Middle Colchester Middle School |
|---|---|
| Elementary Porters Point School | High Colchester High School |
| Heat Fuel Gas-Natural | Excluded All stained-glass lighting fixtures do not stay (dining area & basement). Refrigerator & freezer in garage do not stay. |
|---|---|
| Heating/Cool Central Air, Radiant | Negotiable |
| Sewer Septic Shared | Parcel Access ROW |
| Water Public | ROW for Other Parcel |
| Water Heater Gas-Natural, Owned | Financing |
| Cable Co | Documents Deed, Property Disclosure |
| Electric Circuit Breaker(s) | Tax ID 153-048-23399 |

† The remarks published on this webpage originate from Listed By Carolyn Weaver of KW Vermont via the PrimeMLS IDX Program and do not represent the views and opinions of Coldwell Banker Hickok & Boardman. Coldwell Banker Hickok & Boardman cannot be held responsible for possible violations of copyright resulting from the posting of any data from the PrimeMLS IDX Program.

 Back to Search Results
Back to Search Results










