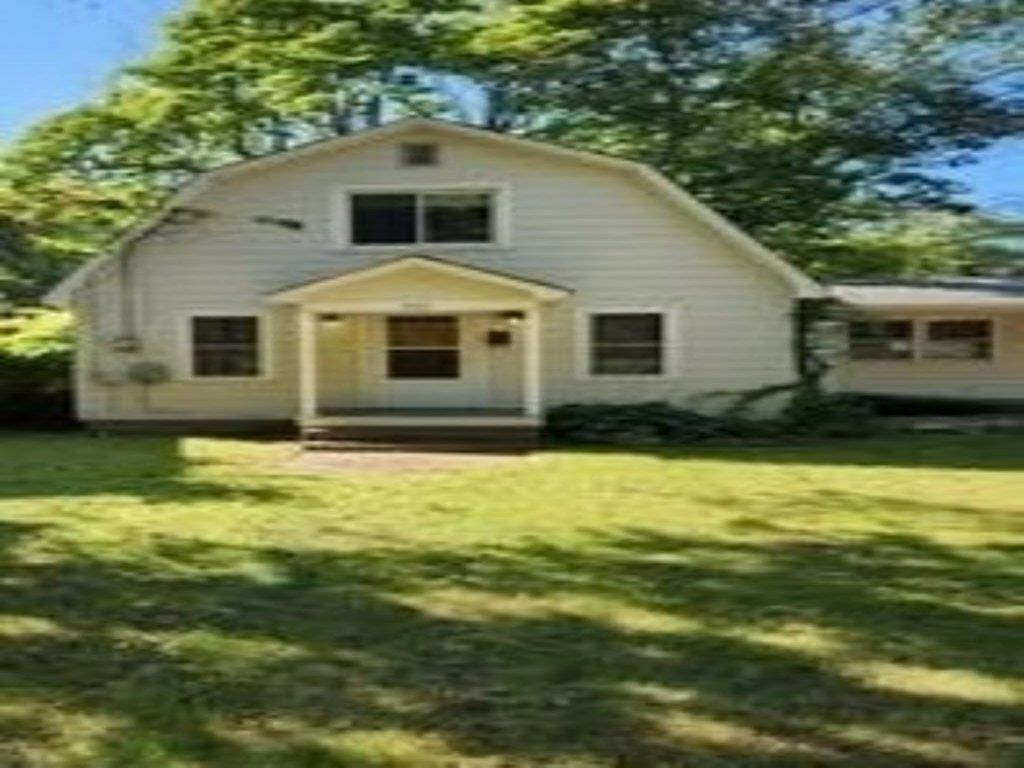Sold Status
$310,000 Sold Price
House Type
3 Beds
2 Baths
1,720 Sqft
Sold By
Similar Properties for Sale
Request a Showing or More Info

Call: 802-863-1500
Mortgage Provider
Mortgage Calculator
$
$ Taxes
$ Principal & Interest
$
This calculation is based on a rough estimate. Every person's situation is different. Be sure to consult with a mortgage advisor on your specific needs.
Colchester
HISTORIC brick farmhouse in a great area, with easy proximity to Burlington, Essex,Williton, and Milton. Several desirable upgrades include a beautiful, modern, eat-in country kitchen with cathedral pine ceilings, decorative white porcelain farm sink, stainless steel KitchenAid appliances including 6-burner combination gas-electric oven, granite counter tops, hardwood floors and spacious slate tile entryway. A first-floor master bedroom was added to the original structure with first floor bath and laundry. The cozy living room is conveniently adjoined by a bonus room which could be used as an office, both with original tin ceilings. The second floor includes a full bath, two bedrooms and a walk-in linen closet with extended storage. The home has several freshly painted rooms, and features central air and a Harman wood pellet stove, gas heat and hot water, while five 15-paned windows supply an abundance of natural light. In addition there is an open wraparound porch, large Saltbox style, two-car garage with second story, attached storage shed and plenty of parking. This home also features a large corner yard, perfect for family barbeques, children and pets. Located in a safe neighborhood with sidewalks, bike paths, and close to all area schools, post office, doctor, veterinarian and town offices. †
Property Location
Property Details
| Sold Price $310,000 | Sold Date Feb 28th, 2018 | |
|---|---|---|
| List Price $319,900 | Total Rooms 6 | List Date Sep 6th, 2017 |
| Cooperation Fee Unknown | Lot Size 0.46 Acres | Taxes $4,853 |
| MLS# 4657525 | Days on Market 2633 Days | Tax Year 2017 |
| Type House | Stories 1 1/2 | Road Frontage 125 |
| Bedrooms 3 | Style Cape | Water Frontage |
| Full Bathrooms 2 | Finished 1,720 Sqft | Construction No, Existing |
| 3/4 Bathrooms 0 | Above Grade 1,720 Sqft | Seasonal No |
| Half Bathrooms 0 | Below Grade 0 Sqft | Year Built 1900 |
| 1/4 Bathrooms 0 | Garage Size 2 Car | County Chittenden |
| Interior Features |
|---|
| Equipment & Appliances, , Pellet Stove, Stove - Pellet |
| Kitchen 19'3 x 15'5, 1st Floor | Foyer 15 x 12, 1st Floor | Primary Bedroom 17 x 14, 1st Floor |
|---|---|---|
| Living Room 15 x 10'4, 1st Floor | Office/Study 12 x 8, 1st Floor | Bedroom 19 x 11'3, 2nd Floor |
| Bedroom 13 x 9, 2nd Floor |
| ConstructionWood Frame |
|---|
| BasementInterior, Bulkhead, Interior Stairs, Concrete, Full, Stairs - Interior |
| Exterior Features |
| Exterior Wood, Brick, Shingle, Wood | Disability Features |
|---|---|
| Foundation Concrete | House Color Red |
| Floors | Building Certifications |
| Roof Shingle | HERS Index |
| Directions |
|---|
| Lot DescriptionYes, Corner |
| Garage & Parking Detached, , 5 Parking Spaces |
| Road Frontage 125 | Water Access |
|---|---|
| Suitable Use | Water Type |
| Driveway Paved | Water Body |
| Flood Zone No | Zoning R2 |
| School District Colchester School District | Middle Colchester Middle School |
|---|---|
| Elementary Porters Point School | High Colchester High School |
| Heat Fuel Wood Pellets, Gas-Natural | Excluded |
|---|---|
| Heating/Cool Central Air | Negotiable |
| Sewer 1000 Gallon, Septic, Leach Field | Parcel Access ROW |
| Water Public | ROW for Other Parcel |
| Water Heater Rented, Rented | Financing |
| Cable Co Comcast | Documents |
| Electric Circuit Breaker(s) | Tax ID 153-048-21811 |

† The remarks published on this webpage originate from Listed By of KW Vermont via the PrimeMLS IDX Program and do not represent the views and opinions of Coldwell Banker Hickok & Boardman. Coldwell Banker Hickok & Boardman cannot be held responsible for possible violations of copyright resulting from the posting of any data from the PrimeMLS IDX Program.

 Back to Search Results
Back to Search Results










