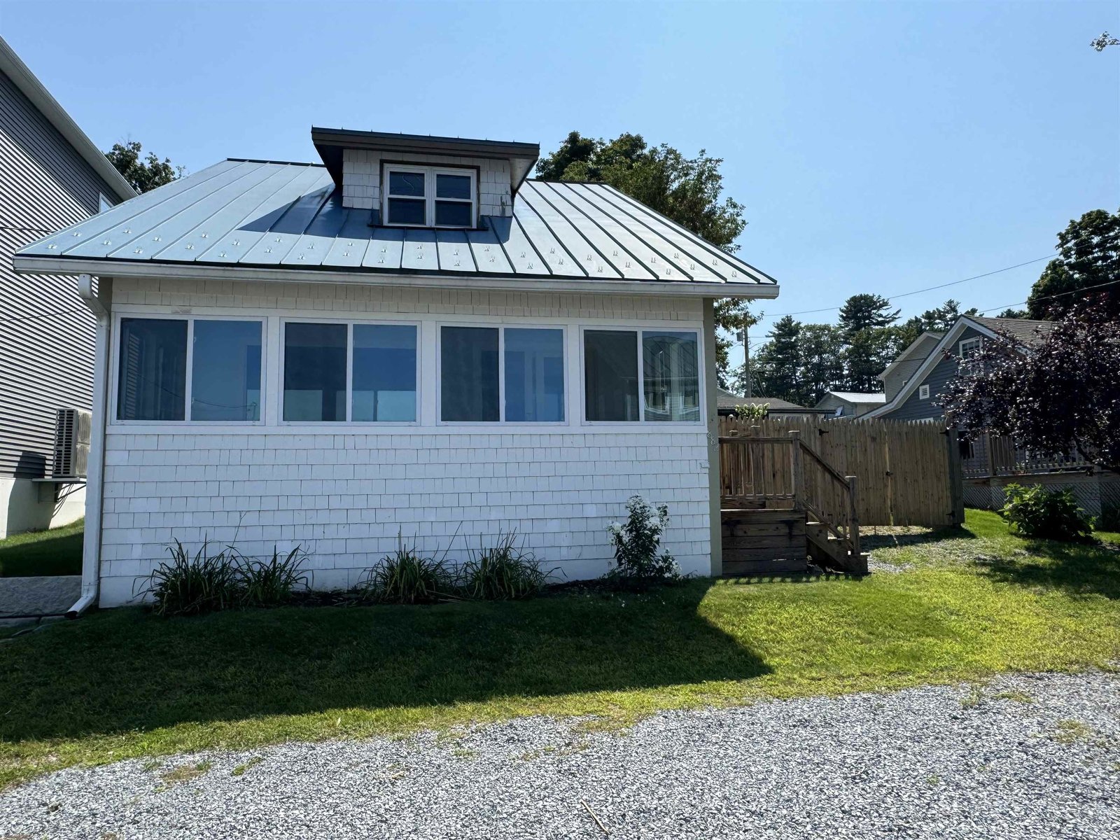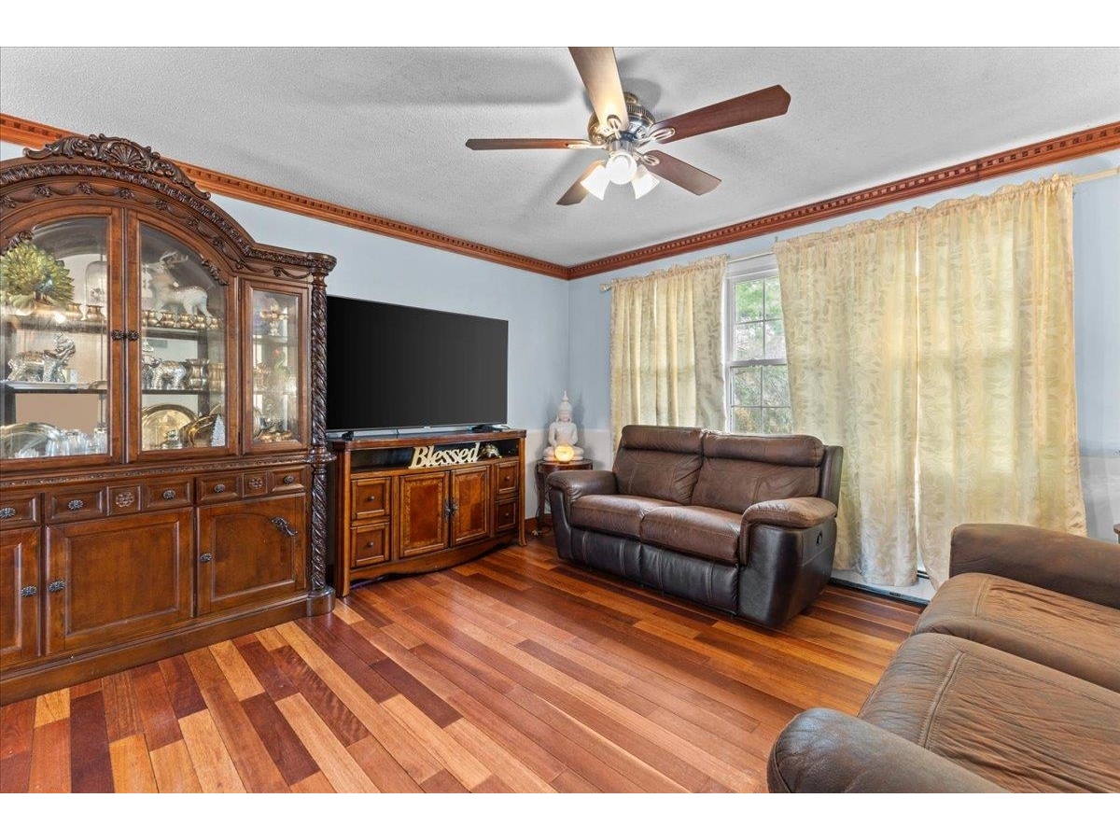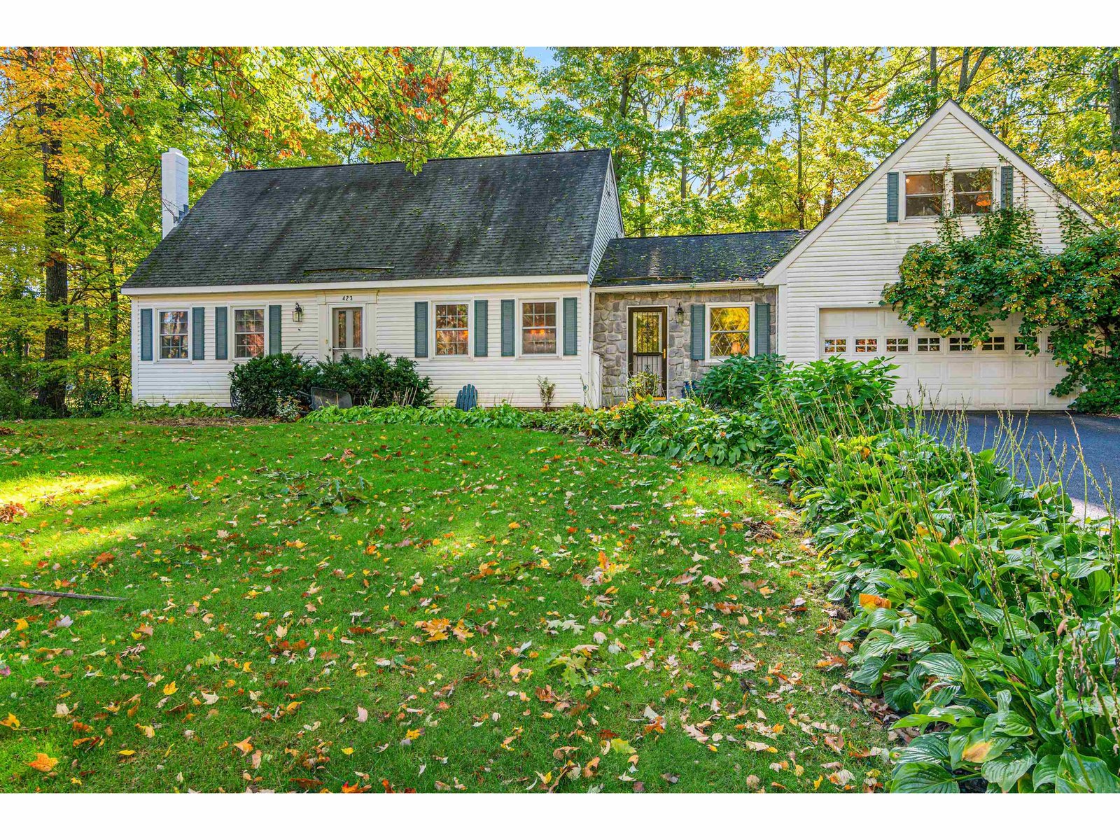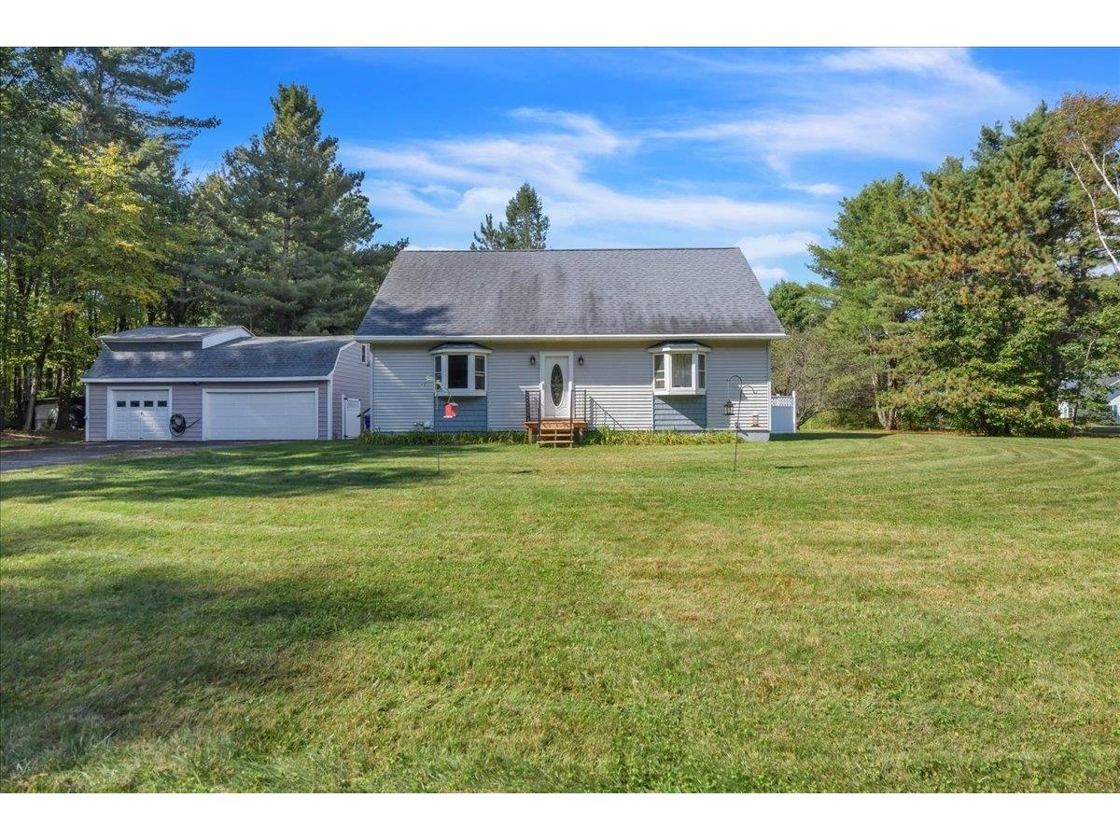Sold Status
$574,900 Sold Price
House Type
3 Beds
2 Baths
2,035 Sqft
Sold By Ridgeline Real Estate
Similar Properties for Sale
Request a Showing or More Info

Call: 802-863-1500
Mortgage Provider
Mortgage Calculator
$
$ Taxes
$ Principal & Interest
$
This calculation is based on a rough estimate. Every person's situation is different. Be sure to consult with a mortgage advisor on your specific needs.
Colchester
Fully renovated farmhouse on large corner lot in the heart of Colchester. The first floor features a charming eat-in kitchen with hardwood floors, cathedral pine ceilings, six burner combination gas-electric oven, granite counter tops, custom cabinets and tiled backsplash. The first floor also features an en-suite master bedroom. The suite has an updated bathroom with walk-in tiled shower, soaking tub and double vanity. The suite also has the home's laundry as well as three large closets. The first floor has 3 additional rooms. There is a living room, foyer room and a separate office/den with tin ceilings. The second floor includes another updated full bath as well as two well-sized bedrooms bedrooms with closets. There is also another walk-in linen closet with extended storage on the second floor. The home features central air conditioning, wood pellet stove, gas heat and hot water and Tesla solar panels with solar storage in the basement. Outside you will find a fenced-in yard, deck with hot tub and covered wrap around front porch. The home also has an oversized two car heated garage which has been used most recently as the home's gym and workshop. The garage also has a second level for storage. The home also has a separate shed for storage of additional tools and equipment. The home is located close to schools, town shops as well as a short commute to Burlington with I-89 being close by. This home is a true gem and a must see. †
Property Location
Property Details
| Sold Price $574,900 | Sold Date Jun 23rd, 2023 | |
|---|---|---|
| List Price $574,900 | Total Rooms 7 | List Date May 4th, 2023 |
| Cooperation Fee Unknown | Lot Size 0.46 Acres | Taxes $5,218 |
| MLS# 4951316 | Days on Market 567 Days | Tax Year 2023 |
| Type House | Stories 2 | Road Frontage 125 |
| Bedrooms 3 | Style Farmhouse, Cape | Water Frontage |
| Full Bathrooms 2 | Finished 2,035 Sqft | Construction No, Existing |
| 3/4 Bathrooms 0 | Above Grade 2,035 Sqft | Seasonal No |
| Half Bathrooms 0 | Below Grade 0 Sqft | Year Built 1900 |
| 1/4 Bathrooms 0 | Garage Size 2 Car | County Chittenden |
| Interior FeaturesCeiling Fan, Dining Area, Hot Tub, Kitchen Island, Kitchen/Dining, Primary BR w/ BA, Natural Woodwork, Skylight, Soaking Tub, Walk-in Closet, Walk-in Pantry |
|---|
| Equipment & AppliancesRefrigerator, Range-Gas, Dishwasher, Washer, Microwave, Dryer, Washer, Stove-Pellet, Forced Air |
| ConstructionWood Frame |
|---|
| BasementInterior, Unfinished |
| Exterior Features |
| Exterior Wood, Vinyl, Brick | Disability Features |
|---|---|
| Foundation Stone | House Color red |
| Floors Vinyl, Tile, Hardwood | Building Certifications |
| Roof Shingle | HERS Index |
| Directions |
|---|
| Lot Description, Corner |
| Garage & Parking Detached, Storage Above, Heated |
| Road Frontage 125 | Water Access |
|---|---|
| Suitable Use | Water Type |
| Driveway Paved | Water Body |
| Flood Zone No | Zoning Residential |
| School District Colchester School District | Middle Colchester Middle School |
|---|---|
| Elementary Porters Point School | High Colchester High School |
| Heat Fuel Gas-Natural | Excluded |
|---|---|
| Heating/Cool Central Air | Negotiable |
| Sewer Septic | Parcel Access ROW |
| Water Public | ROW for Other Parcel |
| Water Heater Gas-Natural | Financing |
| Cable Co Xfinity | Documents |
| Electric Circuit Breaker(s) | Tax ID 15304821811 |

† The remarks published on this webpage originate from Listed By Robert Foley of Flat Fee Real Estate via the PrimeMLS IDX Program and do not represent the views and opinions of Coldwell Banker Hickok & Boardman. Coldwell Banker Hickok & Boardman cannot be held responsible for possible violations of copyright resulting from the posting of any data from the PrimeMLS IDX Program.

 Back to Search Results
Back to Search Results










