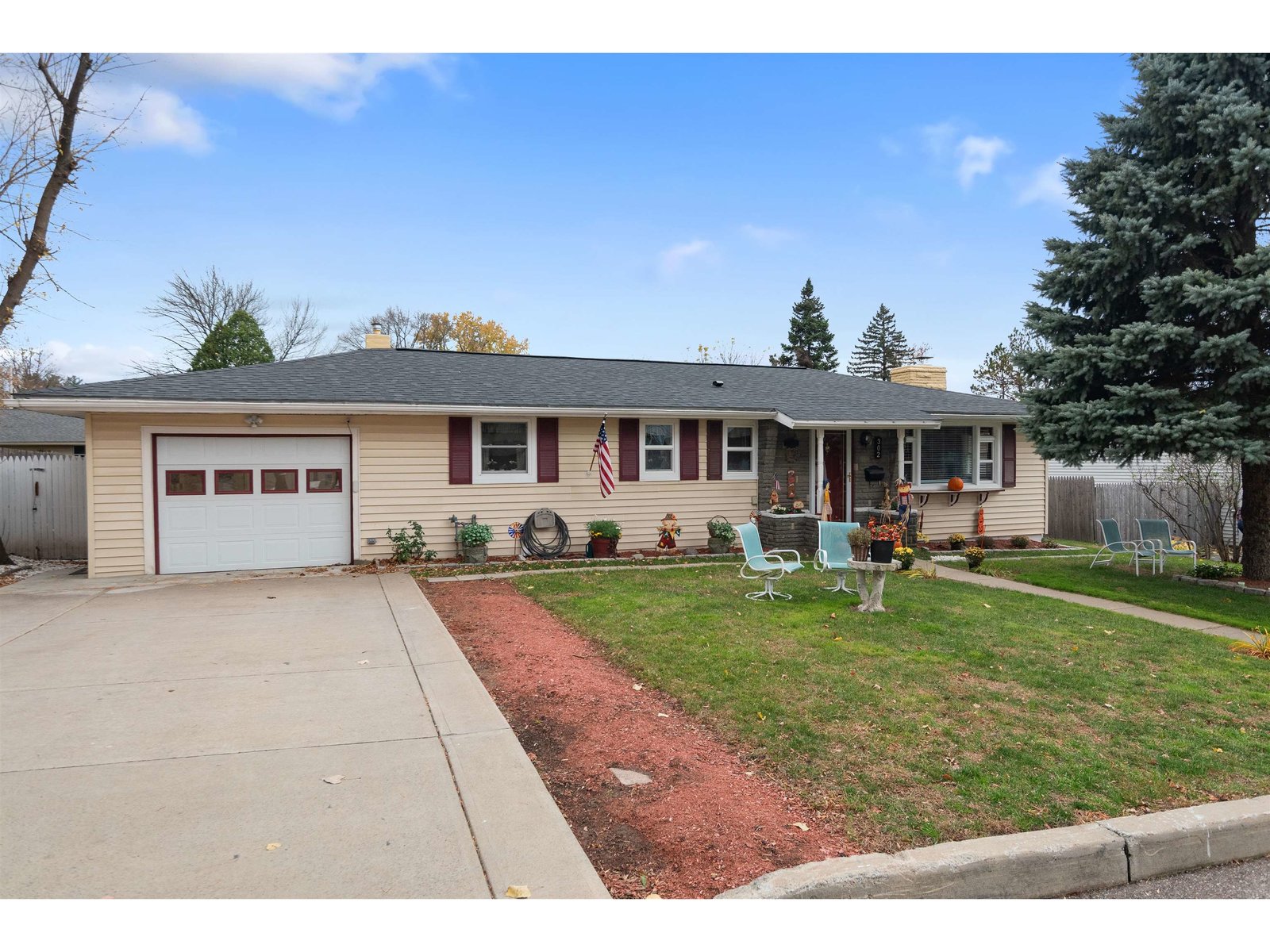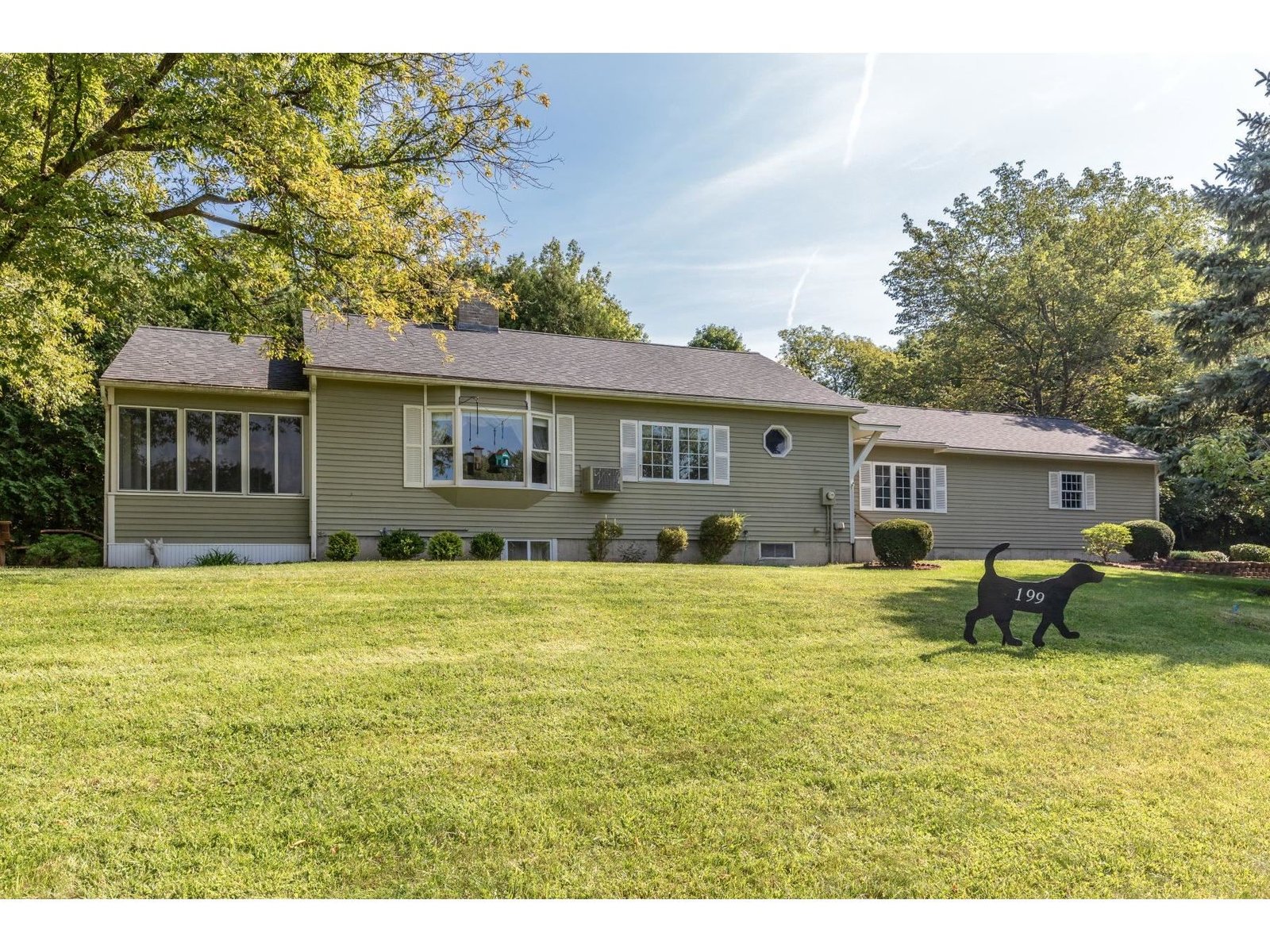Sold Status
$380,000 Sold Price
House Type
3 Beds
3 Baths
2,834 Sqft
Sold By
Similar Properties for Sale
Request a Showing or More Info

Call: 802-863-1500
Mortgage Provider
Mortgage Calculator
$
$ Taxes
$ Principal & Interest
$
This calculation is based on a rough estimate. Every person's situation is different. Be sure to consult with a mortgage advisor on your specific needs.
Colchester
It doesn't get any better than custom-built, single level living in Colchester! This ranch style home was built by one of the original partners of Sheppard Customer Homes, who combined 2 hand-selected lots set back from the main road to create this 1+ acre secluded private sanctuary. The home features 3 bedrooms and 2.5 bathrooms including a MBR Suite with private bath! The living room with vaulted ceilings, gas fireplace and new wood flooring is a sight to behold. Kitchen features granite counters, SS appliances and tile floors. There is lots of living space in this home with 1,882 sq. ft. on the main level and another 956 sq. ft. of finished space in the basement, complete with daylight windows and cozy wood stove. The lower level would make a great home gym, play room or media center and includes tons of storage space, plus a bonus workshop area! Outside, the massive back deck/patio area and spacious backyard are perfect for entertaining guests! The side lot on house has ample parking for an RV with water and electric hookups available. Packed with features like central air, oversized insulated garage, central vacuum, home security system and a sprinkler system all on the largest lot in the neighborhood! †
Property Location
Property Details
| Sold Price $380,000 | Sold Date Aug 31st, 2017 | |
|---|---|---|
| List Price $379,900 | Total Rooms 9 | List Date Jun 30th, 2017 |
| Cooperation Fee Unknown | Lot Size 1.04 Acres | Taxes $6,437 |
| MLS# 4644442 | Days on Market 2701 Days | Tax Year 2017 |
| Type House | Stories 1 | Road Frontage 100 |
| Bedrooms 3 | Style Ranch | Water Frontage |
| Full Bathrooms 2 | Finished 2,834 Sqft | Construction No, Existing |
| 3/4 Bathrooms 0 | Above Grade 1,882 Sqft | Seasonal No |
| Half Bathrooms 1 | Below Grade 952 Sqft | Year Built 1997 |
| 1/4 Bathrooms 0 | Garage Size 2 Car | County Chittenden |
| Interior FeaturesSec Sys/Alarms, Central Vacuum, Hearth, Walk-in Closet, Primary BR with BA, Ceiling Fan, Fireplace-Gas, Vaulted Ceiling, Skylight, Pantry, Kitchen/Dining, 1st Floor Laundry, Wood Stove, Alternative Heat Stove, , Cable, Cable Internet |
|---|
| Equipment & AppliancesMicrowave, Dishwasher, Range-Gas, Security System, Central Vacuum |
| Kitchen 25'6 x 11'5, 1st Floor | Dining Room 13'3 x 12'6, 1st Floor | Living Room 18 x 15, 1st Floor |
|---|---|---|
| Office/Study 1st Floor | Utility Room 17'7 x 6, 1st Floor | Primary Bedroom 14 x 13'4, 1st Floor |
| Bedroom 11'7 x 12'3, 1st Floor | Bedroom 12'6 x 11'2, 1st Floor | Den 21 x 28, Basement |
| Other 13'8 x 13'8, Basement |
| ConstructionWood Frame |
|---|
| BasementInterior, Concrete, Storage Space, Partially Finished |
| Exterior FeaturesIrrigation System, Patio, Deck, Underground Utilities |
| Exterior Vinyl | Disability Features 1st Floor 1/2 Bathrm, One-Level Home, 1st Floor Bedroom, 1st Floor Full Bathrm, One-Level Home |
|---|---|
| Foundation Concrete | House Color Cream |
| Floors Carpet, Ceramic Tile, Hardwood | Building Certifications |
| Roof Shingle-Architectural | HERS Index |
| DirectionsRte. 7 North towards Colchester - Right onto Severance Rd. for 1.5 miles - Right onto Woodrose Lane - Property on right, see sign. |
|---|
| Lot Description, Level, Subdivision |
| Garage & Parking Attached, , 2 Parking Spaces, Driveway |
| Road Frontage 100 | Water Access |
|---|---|
| Suitable Use | Water Type |
| Driveway Paved | Water Body |
| Flood Zone Unknown | Zoning Residential |
| School District Colchester School District | Middle Colchester Middle School |
|---|---|
| Elementary Malletts Bay Elementary School | High Colchester High School |
| Heat Fuel Gas-Natural | Excluded |
|---|---|
| Heating/Cool Central Air, Hot Air | Negotiable |
| Sewer 1000 Gallon, Septic | Parcel Access ROW |
| Water Public | ROW for Other Parcel |
| Water Heater Gas-Natural | Financing |
| Cable Co | Documents Plot Plan |
| Electric 150 Amp, Circuit Breaker(s) | Tax ID 153-048-17599 |

† The remarks published on this webpage originate from Listed By Hank Gintof Jr. of Signature Properties of Vermont via the PrimeMLS IDX Program and do not represent the views and opinions of Coldwell Banker Hickok & Boardman. Coldwell Banker Hickok & Boardman cannot be held responsible for possible violations of copyright resulting from the posting of any data from the PrimeMLS IDX Program.

 Back to Search Results
Back to Search Results










