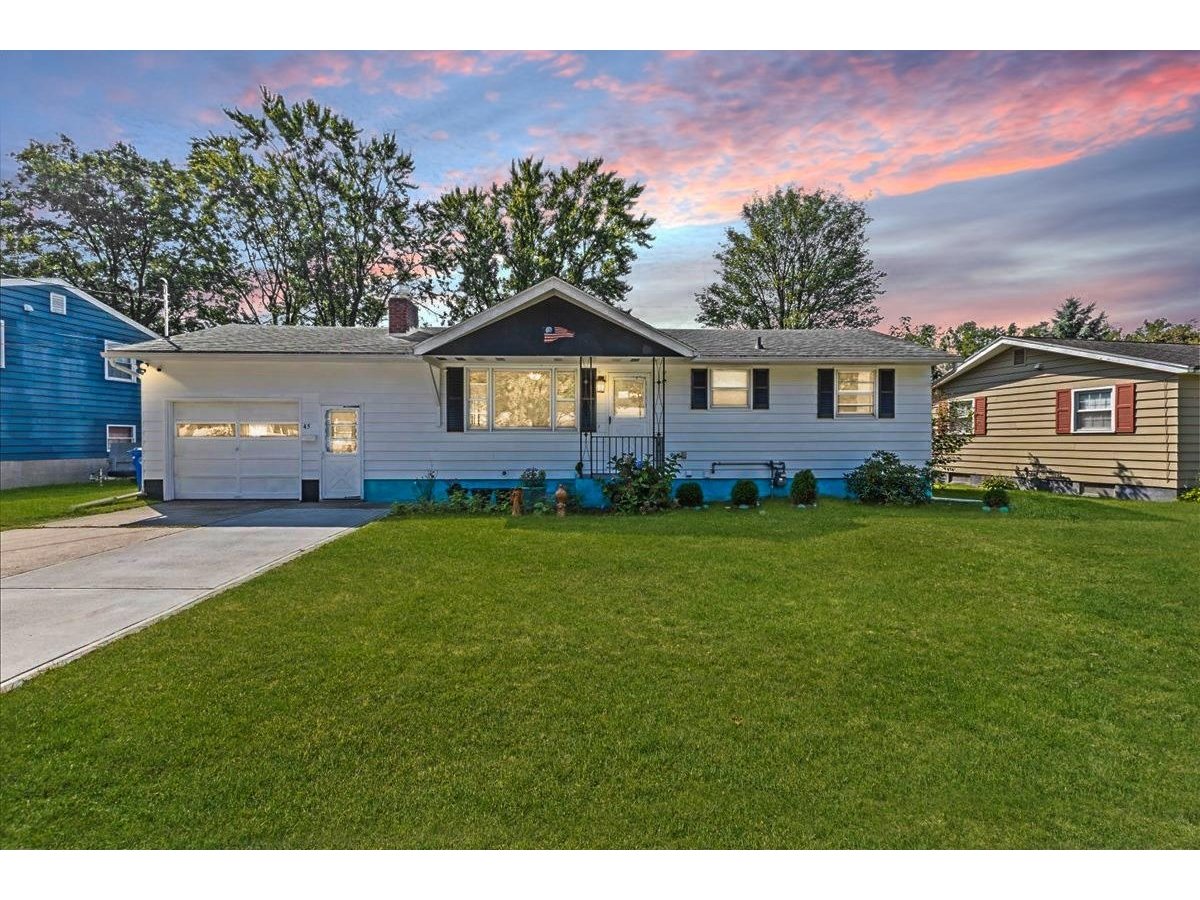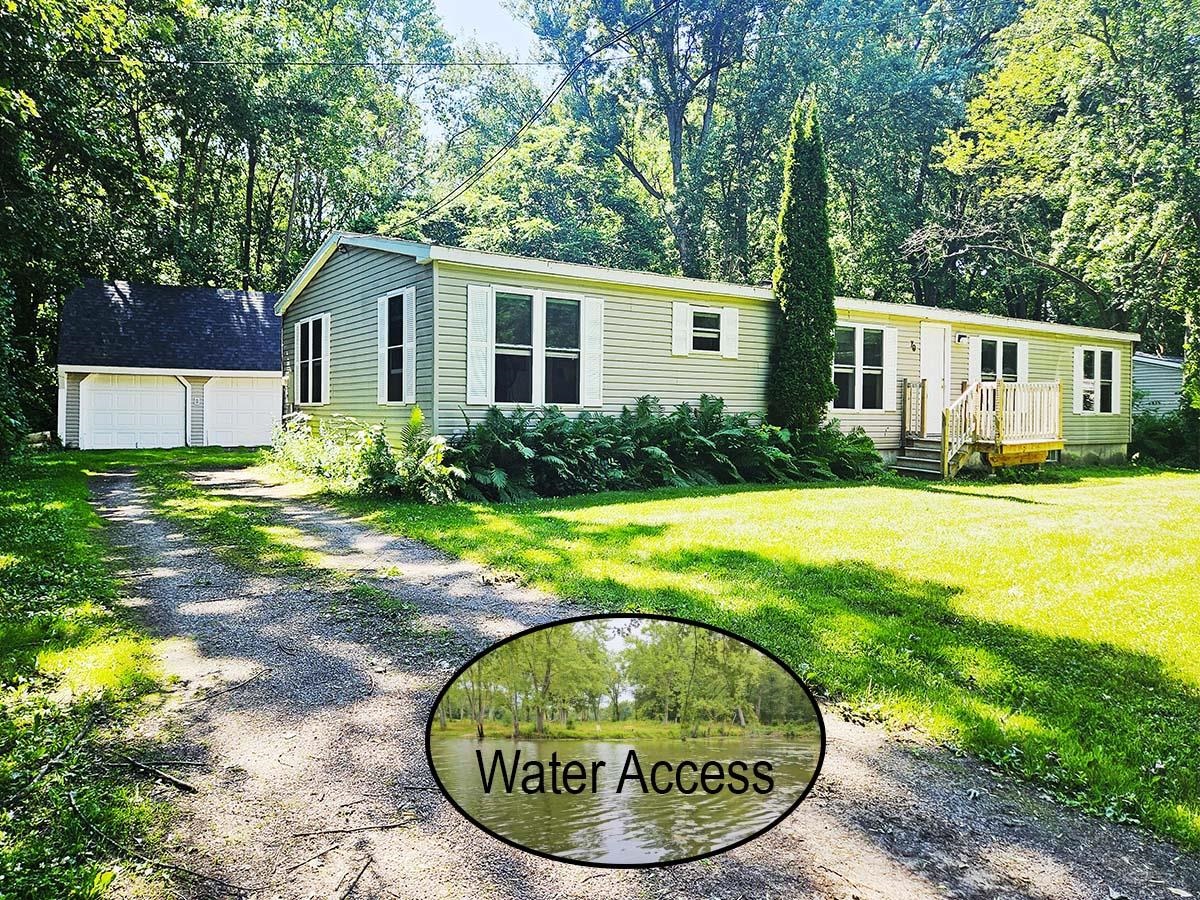Sold Status
$441,000 Sold Price
House Type
4 Beds
2 Baths
1,296 Sqft
Sold By Vermont Life Realtors
Similar Properties for Sale
Request a Showing or More Info

Call: 802-863-1500
Mortgage Provider
Mortgage Calculator
$
$ Taxes
$ Principal & Interest
$
This calculation is based on a rough estimate. Every person's situation is different. Be sure to consult with a mortgage advisor on your specific needs.
Colchester
Pride of ownership is evident throughout this well maintained home in a desirable neighborhood close to Malletts Bay. Most of the major projects have been done with a full kitchen remodel, finished mudroom, new flooring on the main level, new laminate flooring upstairs, new interior doors, updated bathrooms, and new electrical just to name a few. You’ll love cooking in the bright and spacious kitchen with quartz countertops, subway tile, new stove, and under cabinet lighting. Enjoy gathering with family and friends around the butcher block island and share a meal in the dining area with built in bench seating. The open first floor with refinished hardwood floors in the living room is perfect for winding down and watching the enchanting, sunset skies. Two bedrooms on the main level next to the full bathroom, make for easy first floor living with an additional two bedrooms upstairs and a 3 / 4 bathroom. Other features include owned solar panels, fenced in front yard and a new patio overlooking the expansive yard with plenty of space for play and outdoor hobbies. Large unfinished area in the basement can be used for storage or finished off as a bonus room in the future. The attached three car garage has plenty of room for your cars and outdoor toys. The convenient location makes accessing the Burlington and Colchester beaches and parks a breeze! †
Property Location
Property Details
| Sold Price $441,000 | Sold Date Aug 21st, 2023 | |
|---|---|---|
| List Price $409,000 | Total Rooms 6 | List Date Jun 6th, 2023 |
| Cooperation Fee Unknown | Lot Size 0.56 Acres | Taxes $5,070 |
| MLS# 4955839 | Days on Market 534 Days | Tax Year 2022 |
| Type House | Stories 1 1/2 | Road Frontage 312 |
| Bedrooms 4 | Style Cape | Water Frontage |
| Full Bathrooms 1 | Finished 1,296 Sqft | Construction No, Existing |
| 3/4 Bathrooms 1 | Above Grade 1,296 Sqft | Seasonal No |
| Half Bathrooms 0 | Below Grade 0 Sqft | Year Built 1968 |
| 1/4 Bathrooms 0 | Garage Size 3 Car | County Chittenden |
| Interior FeaturesKitchen Island, Kitchen/Dining |
|---|
| Equipment & AppliancesWasher, Refrigerator, Dishwasher, Dryer, Stove - Electric, Smoke Detector |
| Kitchen 11' 6" X 15', 1st Floor | Dining Room 11' 6" X 6', 1st Floor | Living Room 18' X 12', 1st Floor |
|---|---|---|
| Primary Bedroom 11' 4" X 15', 1st Floor | Bedroom 9' 5" X 11'6", 1st Floor | Bedroom 15' X 15', 2nd Floor |
| Bedroom 14' X 15', 2nd Floor | Mudroom 8' X 4', 1st Floor |
| ConstructionWood Frame |
|---|
| BasementInterior, Unfinished, Interior Stairs |
| Exterior FeaturesFence - Dog, Garden Space, Patio |
| Exterior Vinyl Siding | Disability Features 1st Floor Full Bathrm, 1st Floor Bedroom, 1st Floor Hrd Surfce Flr |
|---|---|
| Foundation Concrete, Block | House Color |
| Floors Tile, Laminate, Hardwood | Building Certifications |
| Roof Shingle | HERS Index |
| DirectionsTake Prim Road to right on Meadow Drive, house on left (see sign). |
|---|
| Lot Description, Corner |
| Garage & Parking Attached, |
| Road Frontage 312 | Water Access |
|---|---|
| Suitable Use | Water Type |
| Driveway Paved | Water Body |
| Flood Zone No | Zoning Residential |
| School District Colchester School District | Middle |
|---|---|
| Elementary | High |
| Heat Fuel Oil | Excluded |
|---|---|
| Heating/Cool None, Hot Air | Negotiable |
| Sewer Mound | Parcel Access ROW |
| Water Public | ROW for Other Parcel |
| Water Heater Owned | Financing |
| Cable Co | Documents |
| Electric Circuit Breaker(s) | Tax ID 153-048-16802 |

† The remarks published on this webpage originate from Listed By Kimberly Hart of KW Vermont via the PrimeMLS IDX Program and do not represent the views and opinions of Coldwell Banker Hickok & Boardman. Coldwell Banker Hickok & Boardman cannot be held responsible for possible violations of copyright resulting from the posting of any data from the PrimeMLS IDX Program.

 Back to Search Results
Back to Search Results










