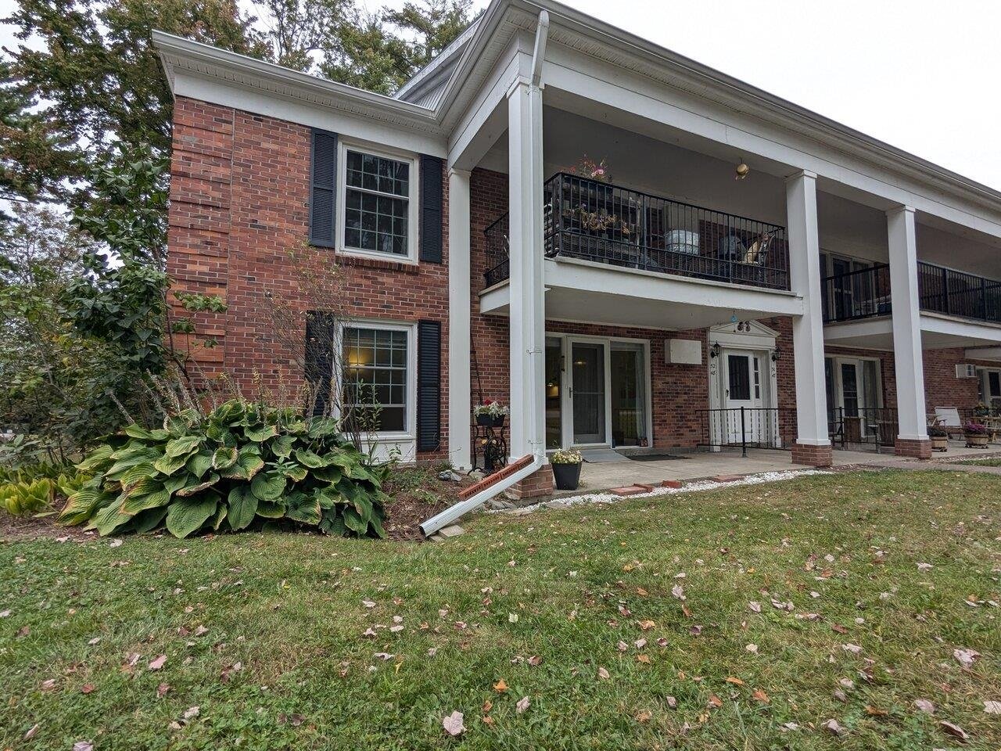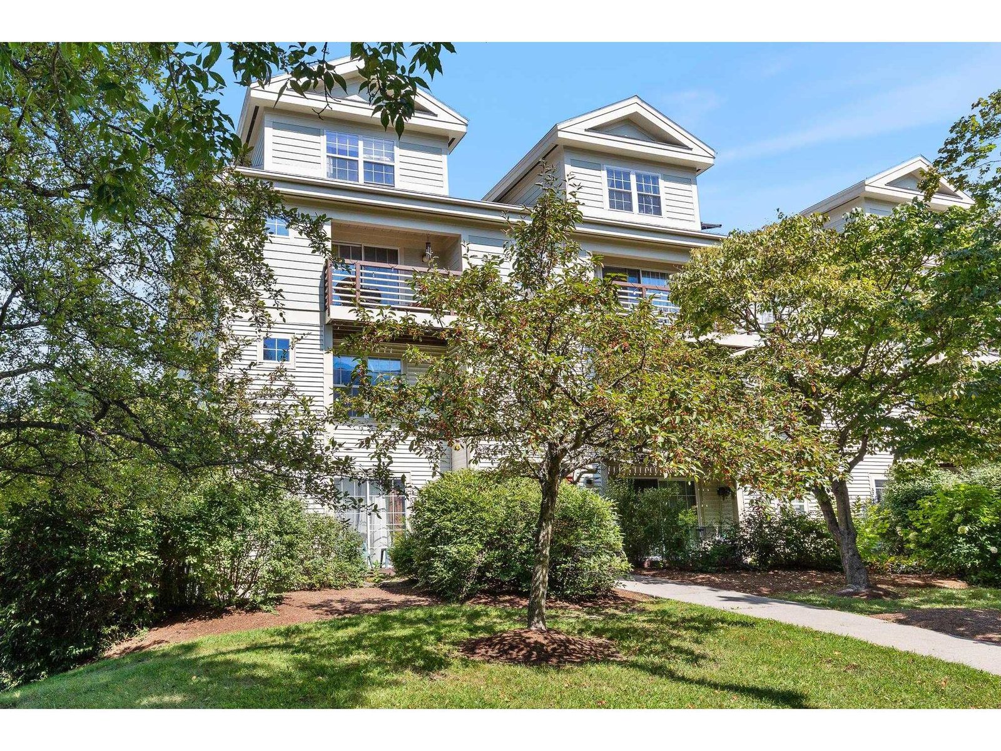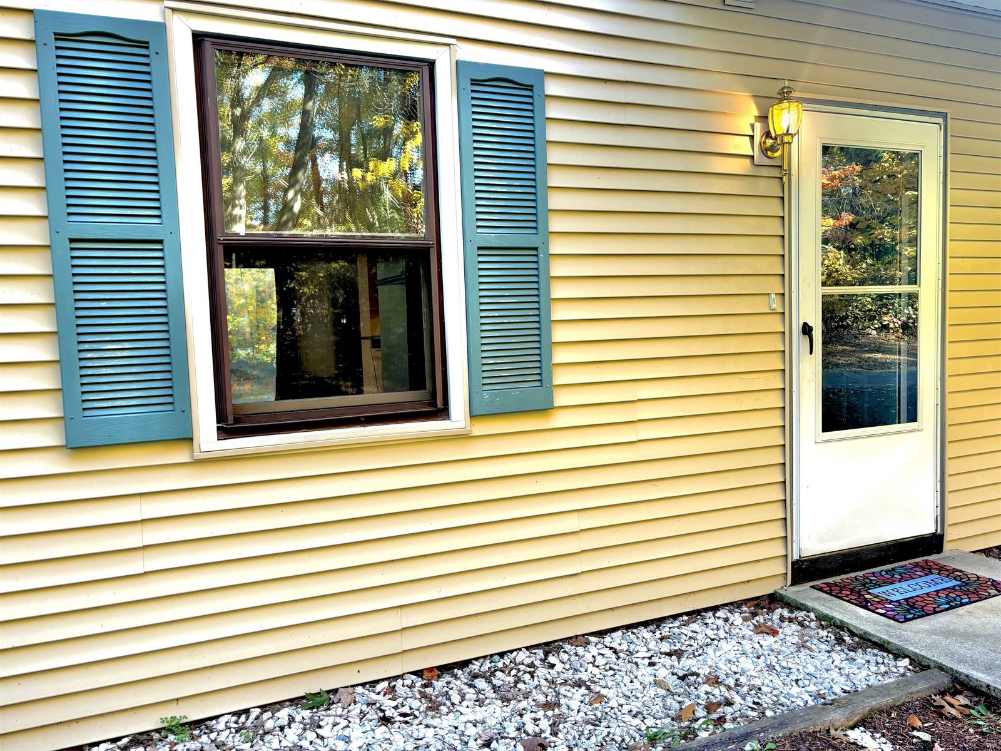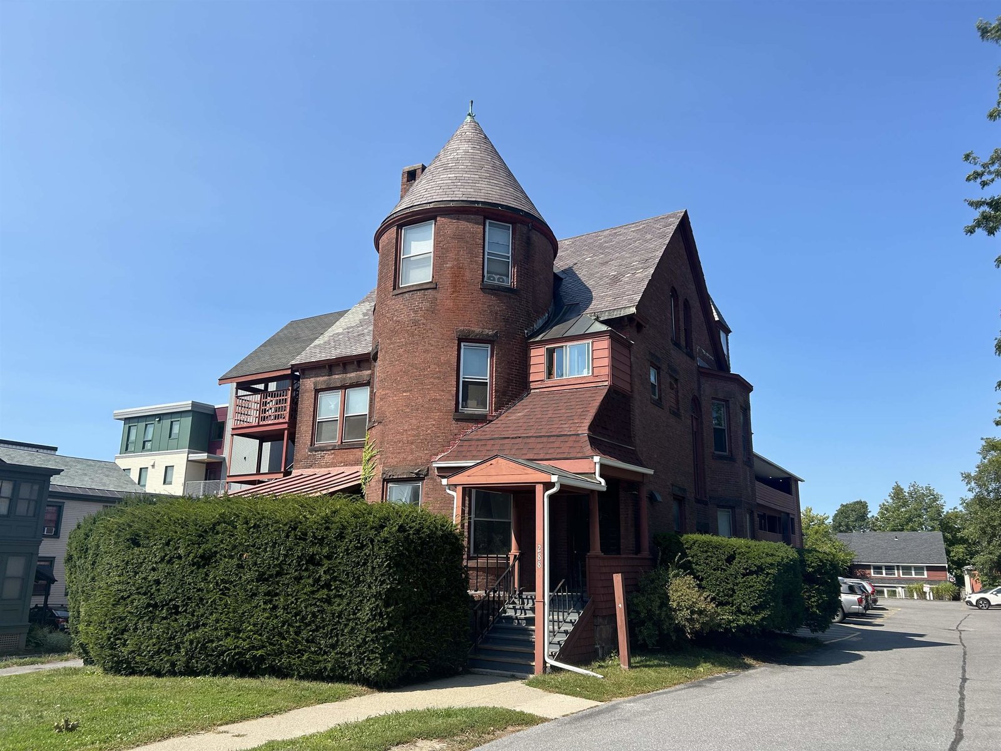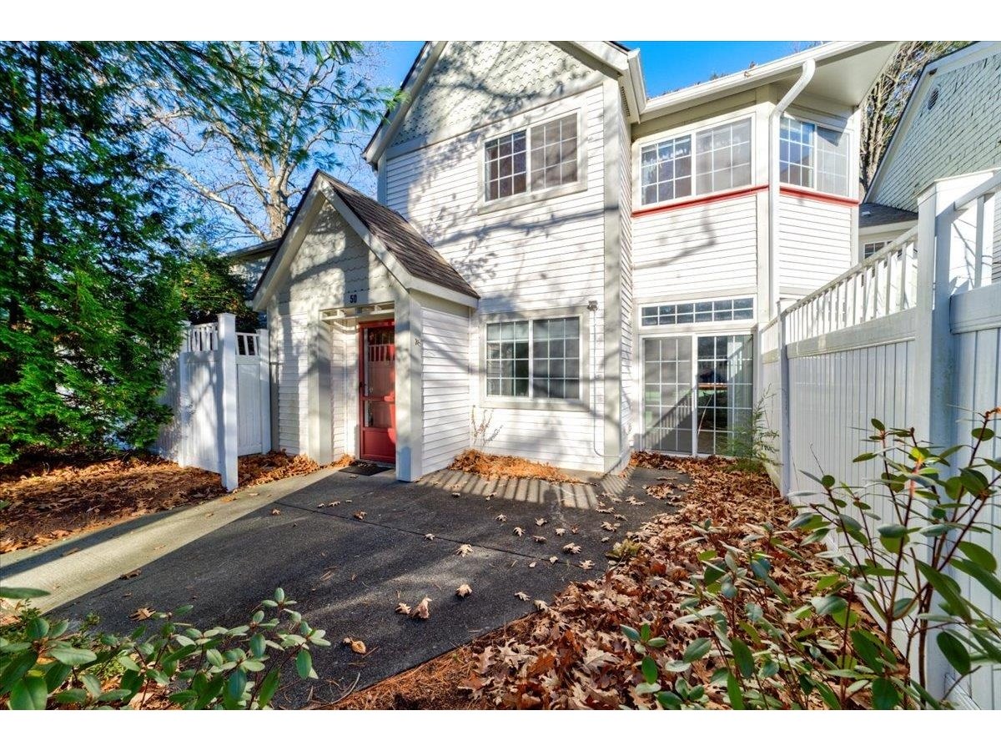126-2 Partridge Hill, Unit 2 Colchester, Vermont 05446 MLS# 4935082
 Back to Search Results
Next Property
Back to Search Results
Next Property
Sold Status
$317,000 Sold Price
Condo Type
2 Beds
2 Baths
1,408 Sqft
Sold By RE/MAX North Professionals
Similar Properties for Sale
Request a Showing or More Info

Call: 802-863-1500
Mortgage Provider
Mortgage Calculator
$
$ Taxes
$ Principal & Interest
$
This calculation is based on a rough estimate. Every person's situation is different. Be sure to consult with a mortgage advisor on your specific needs.
Colchester
2 Bedroom Partridge Hill townhouse. Located just off Exit 16. This condo has a very peaceful setting right in the middle of town. Vinyl plank flooring,tile, open kitchen, Stainless kitchen appliances. New kitchen with granite countertops and radiant floor heat. Private patio. Full finished basement for storage space.Natural gas heat/hot water. Detached garage. This condo is at the end of the neighborhood, very private setting being an end. Freshly Painted. Parking for three cars plus visitor parking,One pet allowed. Neighborhood pool. †
Property Location
Property Details
| Sold Price $317,000 | Sold Date Dec 14th, 2022 | |
|---|---|---|
| List Price $320,000 | Total Rooms 5 | List Date Oct 27th, 2022 |
| Cooperation Fee Unknown | Lot Size NA | Taxes $4,609 |
| MLS# 4935082 | Days on Market 756 Days | Tax Year 2023 |
| Type Condo | Stories 2 | Road Frontage |
| Bedrooms 2 | Style Townhouse | Water Frontage |
| Full Bathrooms 1 | Finished 1,408 Sqft | Construction No, Existing |
| 3/4 Bathrooms 0 | Above Grade 1,024 Sqft | Seasonal No |
| Half Bathrooms 1 | Below Grade 384 Sqft | Year Built 1983 |
| 1/4 Bathrooms 0 | Garage Size 1 Car | County Chittenden |
| Interior FeaturesDining Area |
|---|
| Equipment & AppliancesRange-Electric, Washer, Microwave, Dishwasher, Refrigerator, Dryer, , Monitor Type |
| Association Partridge Hill | Amenities Master Insurance, Landscaping, Common Acreage, Pool - In-Ground, Trash Removal | Monthly Dues $210 |
|---|
| ConstructionWood Frame |
|---|
| BasementInterior, Storage Space, Full |
| Exterior FeaturesPatio |
| Exterior Wood Siding | Disability Features |
|---|---|
| Foundation Poured Concrete | House Color |
| Floors Carpet, Tile, Vinyl Plank | Building Certifications |
| Roof Shingle-Asphalt | HERS Index |
| Directions |
|---|
| Lot Description, Condo Development, Cul-De-Sac, Near Paths, Near Shopping, Neighborhood, Suburban |
| Garage & Parking Detached, , 3 Parking Spaces, Assigned, Paved, Visitor |
| Road Frontage | Water Access |
|---|---|
| Suitable Use | Water Type |
| Driveway Paved, Common/Shared | Water Body |
| Flood Zone No | Zoning R3 |
| School District Colchester School District | Middle Colchester Middle School |
|---|---|
| Elementary | High Colchester High School |
| Heat Fuel Gas-Natural | Excluded |
|---|---|
| Heating/Cool None, Electric, Baseboard, Forced Air | Negotiable |
| Sewer Community | Parcel Access ROW |
| Water Public | ROW for Other Parcel |
| Water Heater Rented, Gas-Natural | Financing |
| Cable Co Comcast | Documents |
| Electric Circuit Breaker(s) | Tax ID 153-048-16811 |

† The remarks published on this webpage originate from Listed By Chad Dion of Chad Dion Real Estate via the PrimeMLS IDX Program and do not represent the views and opinions of Coldwell Banker Hickok & Boardman. Coldwell Banker Hickok & Boardman cannot be held responsible for possible violations of copyright resulting from the posting of any data from the PrimeMLS IDX Program.

