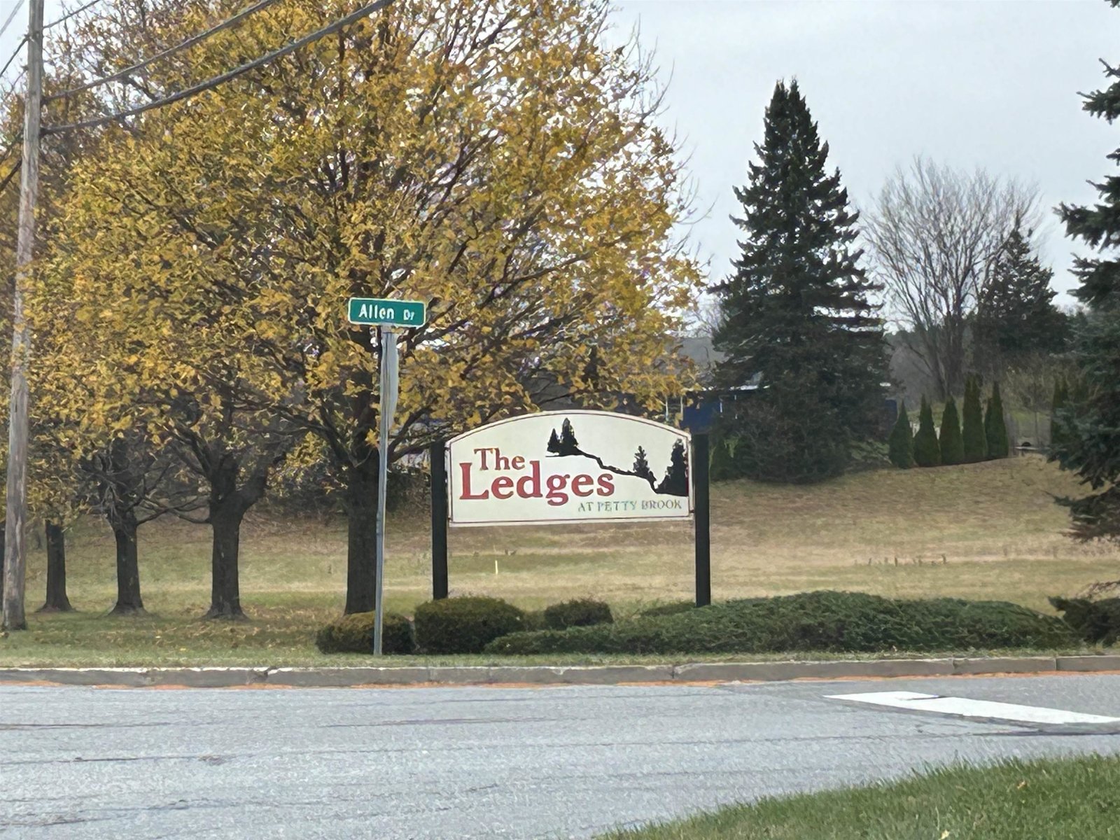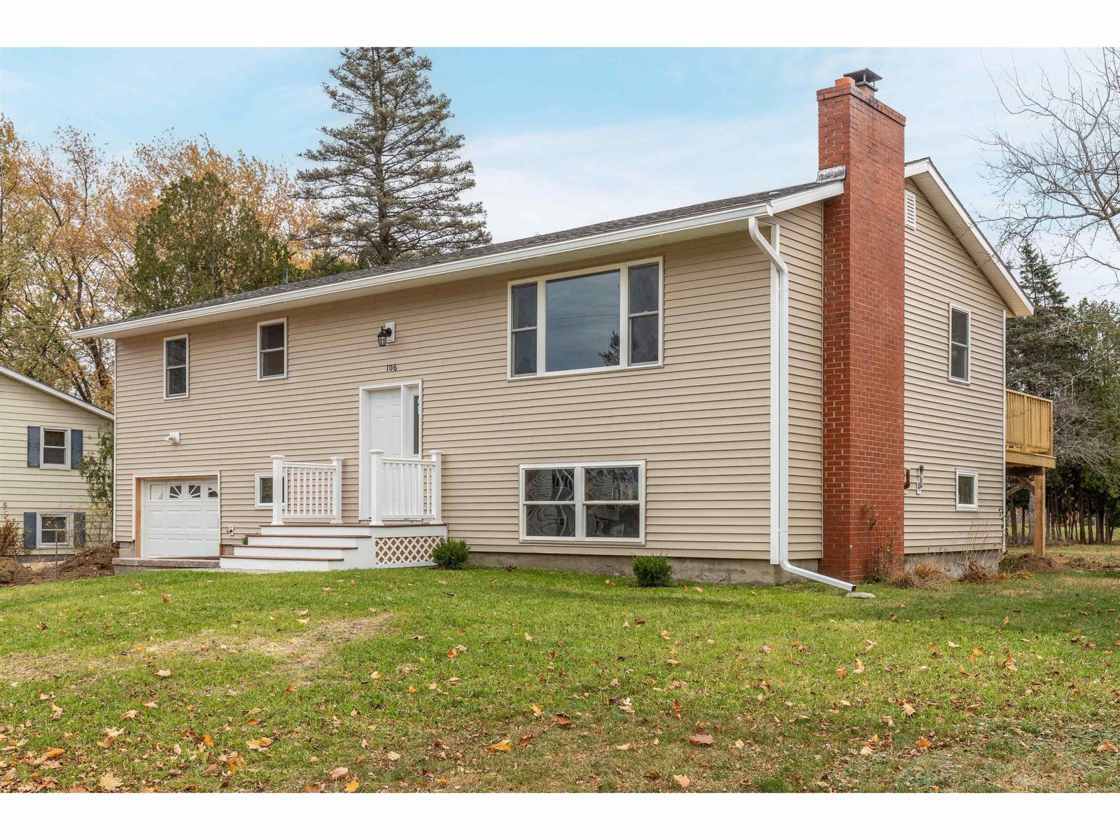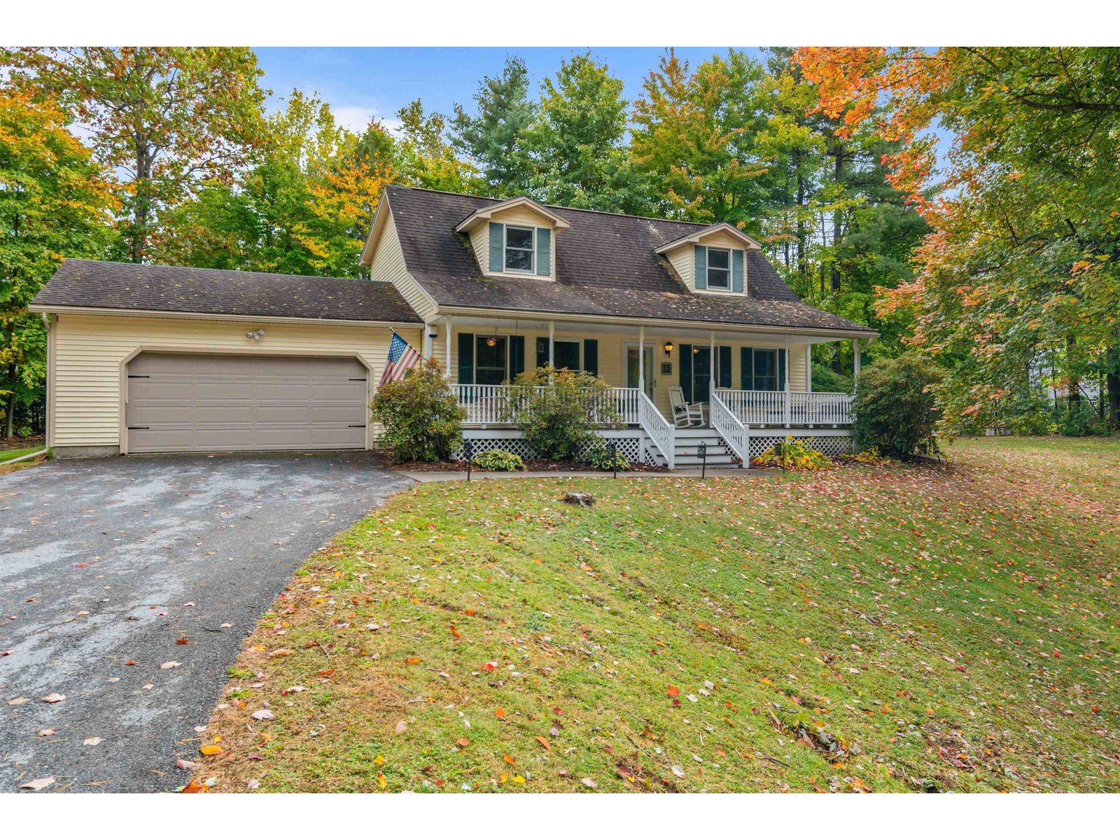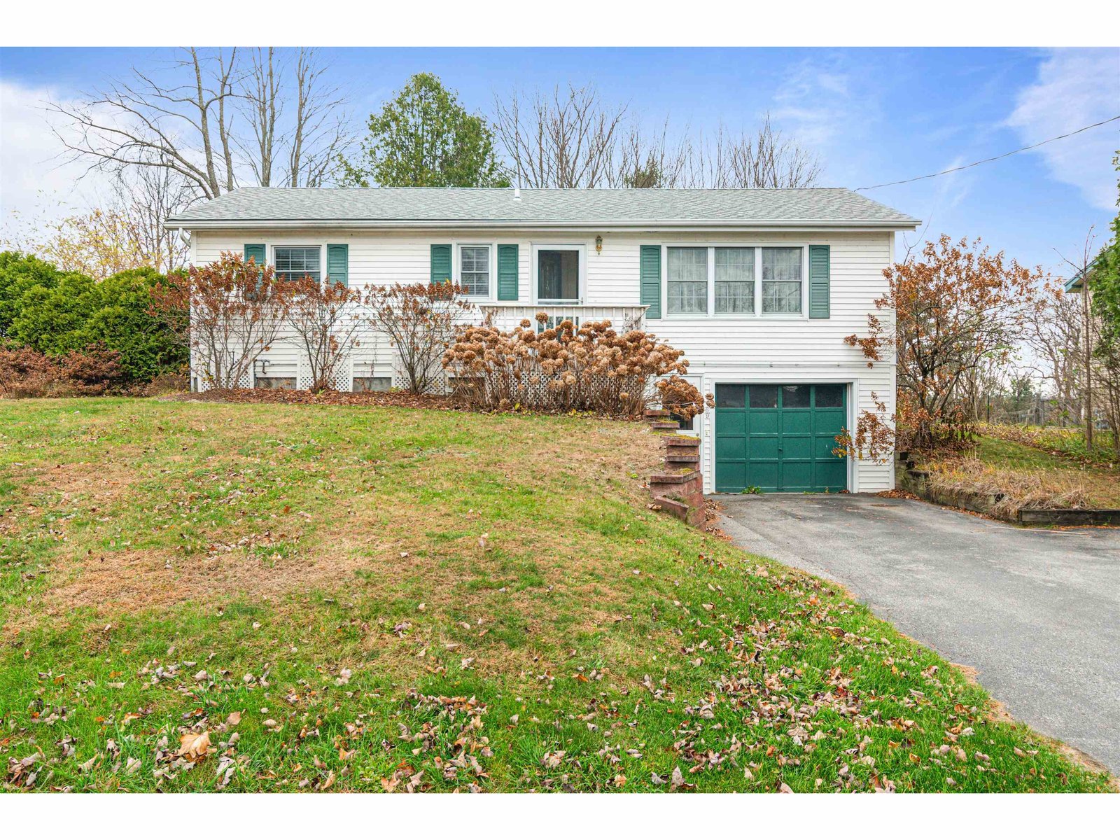Sold Status
$392,500 Sold Price
House Type
4 Beds
3 Baths
2,125 Sqft
Sold By Flex Realty
Similar Properties for Sale
Request a Showing or More Info

Call: 802-863-1500
Mortgage Provider
Mortgage Calculator
$
$ Taxes
$ Principal & Interest
$
This calculation is based on a rough estimate. Every person's situation is different. Be sure to consult with a mortgage advisor on your specific needs.
Colchester
***New Construction-Ready to move in!*** Enjoy your new energy efficient custom built home by award winning Hayward Design-Build, this is not a cookie cutter home in a boring neighborhood...this inviting energy efficient home is located on a private tranquil road and features 4 bedrooms, 2.5 bathrooms, an inspiring kitchen with granite counter tops, separate laundry room on the second floor, office, a generous master suite w/walk-in closet, hardwood floors, plenty of storage, 2 car garage, you will not find a more peaceful and quiet location yet close to everything, 15 minutes to Burlington or St.Albans, close to Lake Champlain and State Parks. (seller is licensed Realtor). †
Property Location
Property Details
| Sold Price $392,500 | Sold Date Oct 23rd, 2018 | |
|---|---|---|
| List Price $399,900 | Total Rooms 10 | List Date Mar 16th, 2017 |
| Cooperation Fee Unknown | Lot Size 0.67 Acres | Taxes $0 |
| MLS# 4622216 | Days on Market 2807 Days | Tax Year |
| Type House | Stories 2 | Road Frontage |
| Bedrooms 4 | Style Colonial | Water Frontage |
| Full Bathrooms 2 | Finished 2,125 Sqft | Construction No, New Construction |
| 3/4 Bathrooms 0 | Above Grade 2,125 Sqft | Seasonal No |
| Half Bathrooms 0 | Below Grade 0 Sqft | Year Built 0 |
| 1/4 Bathrooms 1 | Garage Size 2 Car | County Chittenden |
| Interior Features |
|---|
| Equipment & Appliances |
| Association | Amenities | Yearly Dues $500 |
|---|
| ConstructionWood Frame |
|---|
| BasementInterior, Roughed In, Unfinished, Concrete, Partially Finished, Interior Stairs |
| Exterior Features |
| Exterior Vinyl | Disability Features |
|---|---|
| Foundation Poured Concrete | House Color |
| Floors | Building Certifications |
| Roof Shingle-Architectural | HERS Index |
| Directionsoff Rt.2, turn onto Watkins Road from Jasper Mine Road, on right hand side |
|---|
| Lot Description, Other, Wooded, Level, Country Setting, Wooded, Cul-De-Sac |
| Garage & Parking Attached, , 6+ Parking Spaces |
| Road Frontage | Water Access |
|---|---|
| Suitable Use | Water Type |
| Driveway Paved, Other, Gravel | Water Body |
| Flood Zone Unknown | Zoning Residential |
| School District Colchester School District | Middle Colchester Middle School |
|---|---|
| Elementary Union Memorial Primary School | High Colchester High School |
| Heat Fuel Gas-LP/Bottle | Excluded |
|---|---|
| Heating/Cool Other, Multi Zone, Baseboard | Negotiable |
| Sewer Septic | Parcel Access ROW |
| Water Dug Well | ROW for Other Parcel |
| Water Heater Off Boiler | Financing |
| Cable Co Choice | Documents |
| Electric 200 Amp | Tax ID 00000000000 |

† The remarks published on this webpage originate from Listed By Mike Bishop of Four Seasons Sotheby\'s Int\'l Realty via the PrimeMLS IDX Program and do not represent the views and opinions of Coldwell Banker Hickok & Boardman. Coldwell Banker Hickok & Boardman cannot be held responsible for possible violations of copyright resulting from the posting of any data from the PrimeMLS IDX Program.

 Back to Search Results
Back to Search Results










