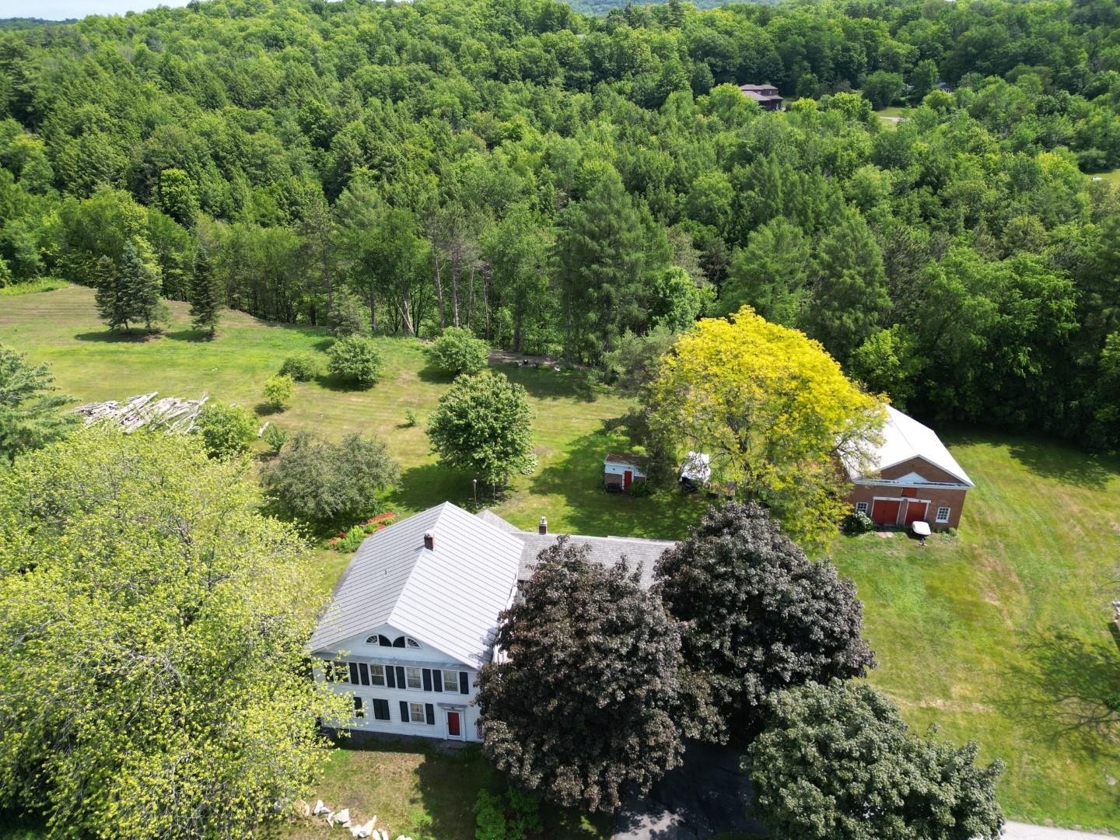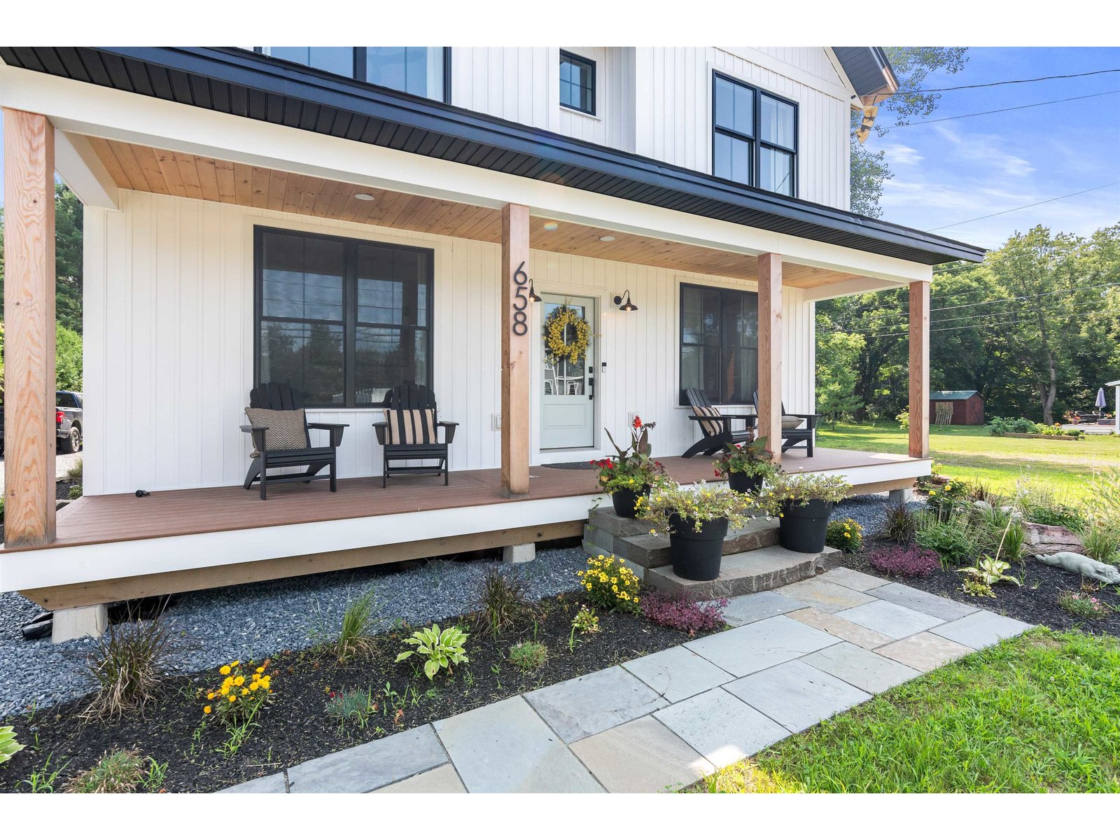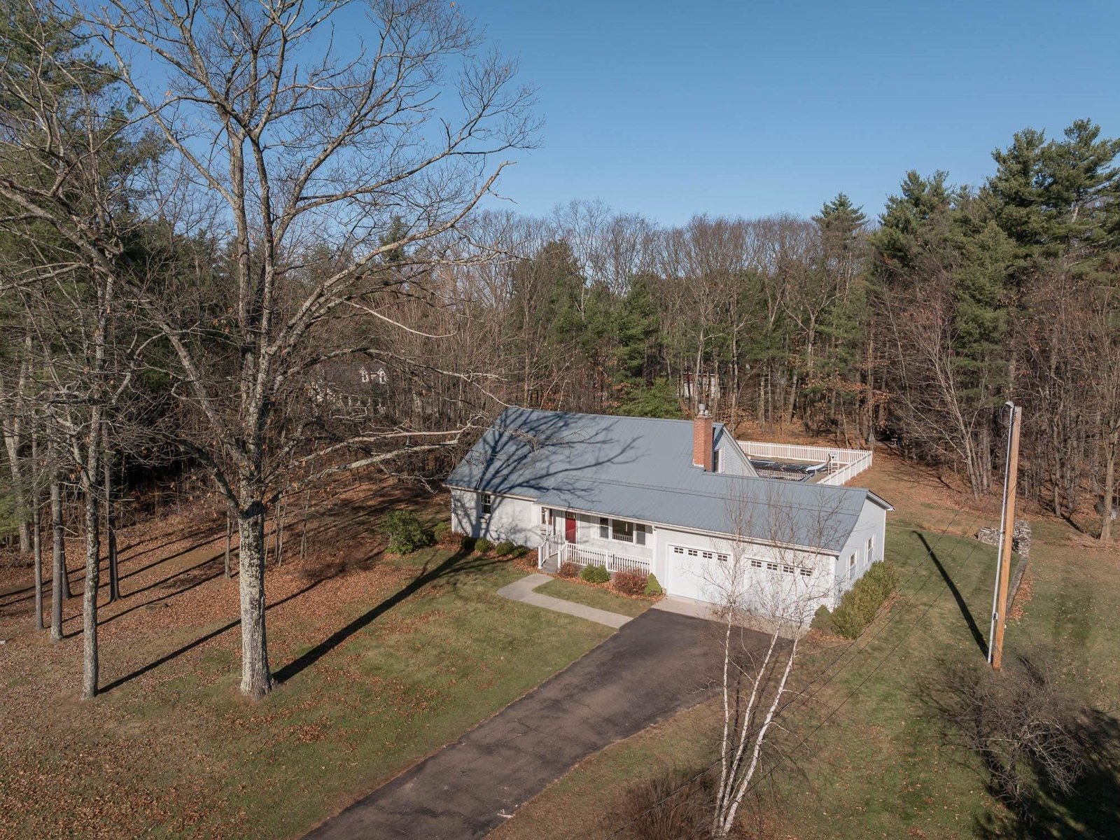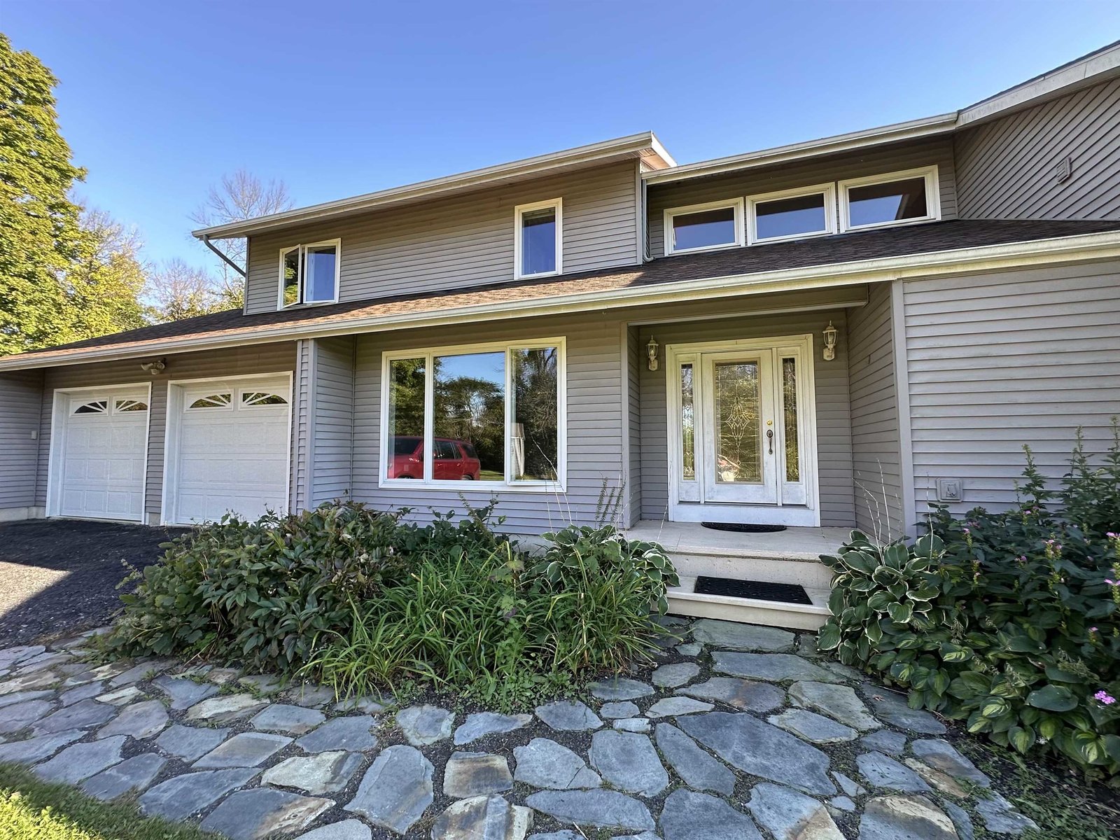1281 Jasper Mine Road, Unit 5 Colchester, Vermont 05446 MLS# 4891148
 Back to Search Results
Next Property
Back to Search Results
Next Property
Sold Status
$715,000 Sold Price
House Type
4 Beds
4 Baths
3,064 Sqft
Sold By RE/MAX North Professionals
Similar Properties for Sale
Request a Showing or More Info

Call: 802-863-1500
Mortgage Provider
Mortgage Calculator
$
$ Taxes
$ Principal & Interest
$
This calculation is based on a rough estimate. Every person's situation is different. Be sure to consult with a mortgage advisor on your specific needs.
Colchester
Welcome To Colchester's Latest & Greatest New Construction Opportunity! Small six lot subdivision in a prime setting & location only minutes to I-89 Exit 17 for easy commuting. This home is 100% complete, turn-key, & ready to go! Fully loaded with all the bells & whistles to include but not limited to: Finished basement, heated 24x24 garage, bonus room, mini splits in MBR & living area for supplemental heating / cooling, hardwood staircase, sprinkler fire system, high efficiency utility systems, low maintenance vinyl exteriors, washer / dryer & even custom blinds! Trendy fit & finishes with white shaker cabinets, quartz counter tops, hardwood floors throughout, Corian shower system, craftsman style doors, & epoxy garage floors! Don't Miss This Rare Opportunity! †
Property Location
Property Details
| Sold Price $715,000 | Sold Date Dec 2nd, 2022 | |
|---|---|---|
| List Price $724,900 | Total Rooms 9 | List Date Nov 18th, 2021 |
| Cooperation Fee Unknown | Lot Size 0.47 Acres | Taxes $0 |
| MLS# 4891148 | Days on Market 1099 Days | Tax Year |
| Type House | Stories 2 | Road Frontage |
| Bedrooms 4 | Style Colonial | Water Frontage |
| Full Bathrooms 1 | Finished 3,064 Sqft | Construction No, New Construction |
| 3/4 Bathrooms 2 | Above Grade 2,464 Sqft | Seasonal No |
| Half Bathrooms 1 | Below Grade 600 Sqft | Year Built 2021 |
| 1/4 Bathrooms 0 | Garage Size 2 Car | County Chittenden |
| Interior FeaturesCeiling Fan, Primary BR w/ BA, Walk-in Closet |
|---|
| Equipment & AppliancesRefrigerator, Range-Electric, Dishwasher, Microwave, Mini Split, Air Conditioner, Smoke Detectr-HrdWrdw/Bat, Sprinkler System, Mini Split |
| ConstructionWood Frame |
|---|
| BasementInterior, Storage Space, Interior Stairs, Full, Finished, Walkout, Interior Access, Stairs - Basement |
| Exterior FeaturesDeck, Porch - Covered |
| Exterior Vinyl Siding | Disability Features |
|---|---|
| Foundation Poured Concrete | House Color Choice |
| Floors Carpet, Tile, Hardwood, Tile | Building Certifications |
| Roof Shingle-Architectural | HERS Index |
| Directions |
|---|
| Lot DescriptionYes, Subdivision, Level, Privately Maintained |
| Garage & Parking Attached, Auto Open, Direct Entry, Finished, Heated |
| Road Frontage | Water Access |
|---|---|
| Suitable Use | Water Type |
| Driveway Paved | Water Body |
| Flood Zone No | Zoning RES |
| School District Colchester School District | Middle Colchester Middle School |
|---|---|
| Elementary Union Memorial Primary School | High Colchester High School |
| Heat Fuel Gas-LP/Bottle | Excluded |
|---|---|
| Heating/Cool Multi Zone, Hot Water, Direct Vent, Baseboard | Negotiable |
| Sewer Septic, Private | Parcel Access ROW |
| Water Shared, Drilled Well | ROW for Other Parcel |
| Water Heater Owned, On Demand, Off Boiler | Financing |
| Cable Co | Documents |
| Electric Circuit Breaker(s), 200 Amp | Tax ID 012345678910 |

† The remarks published on this webpage originate from Listed By The Signature Realty Group of Signature Properties of Vermont via the PrimeMLS IDX Program and do not represent the views and opinions of Coldwell Banker Hickok & Boardman. Coldwell Banker Hickok & Boardman cannot be held responsible for possible violations of copyright resulting from the posting of any data from the PrimeMLS IDX Program.












