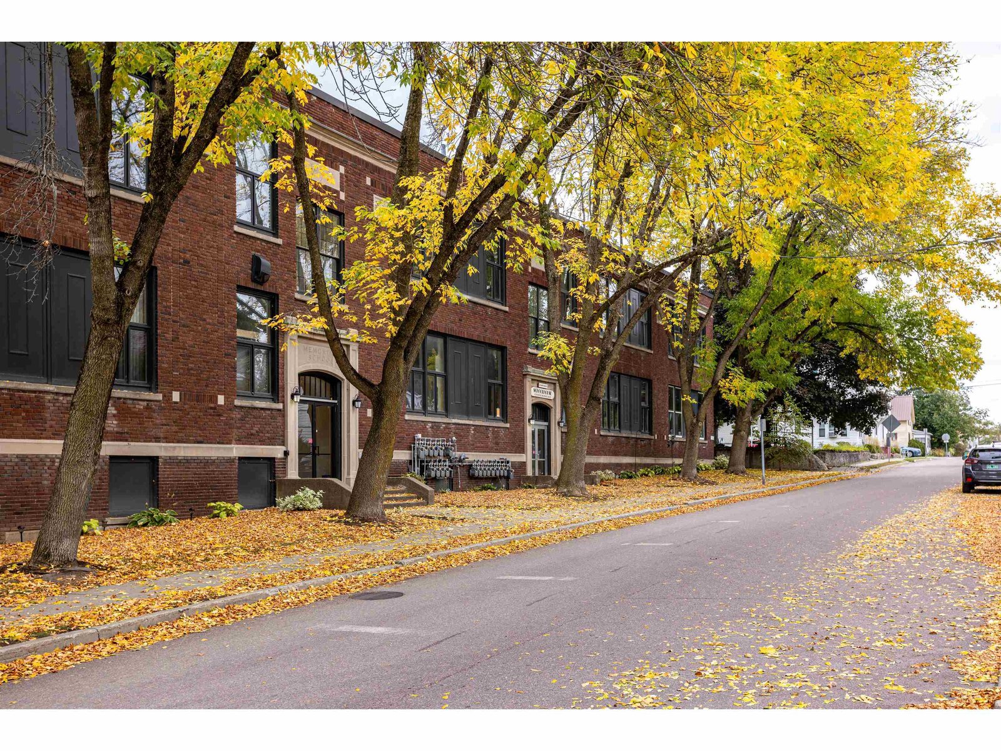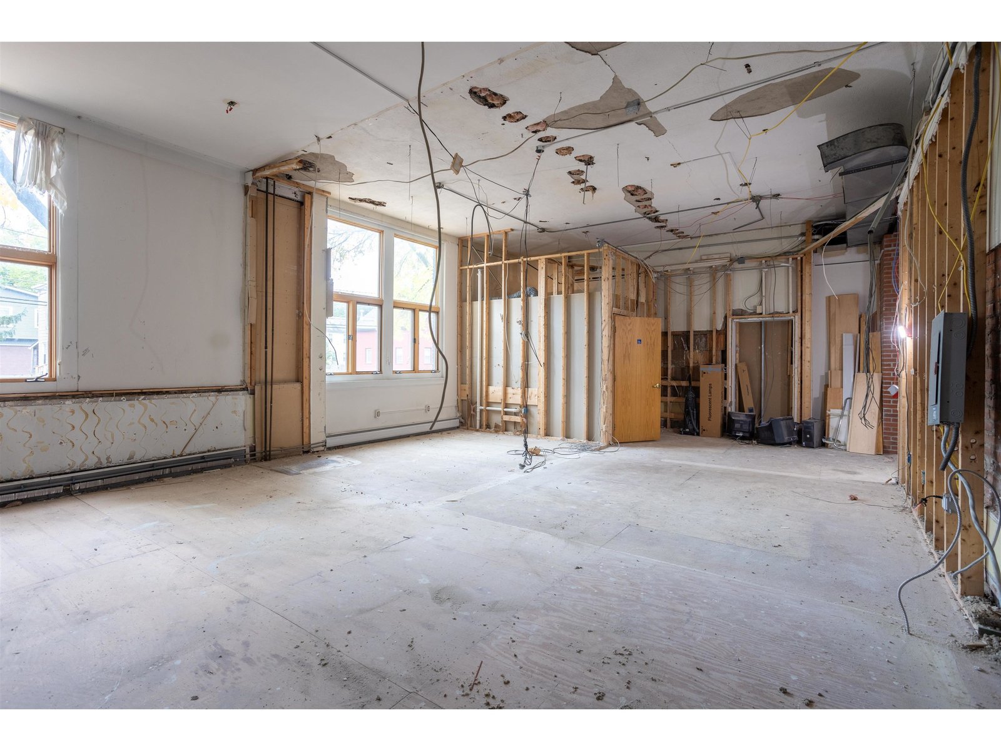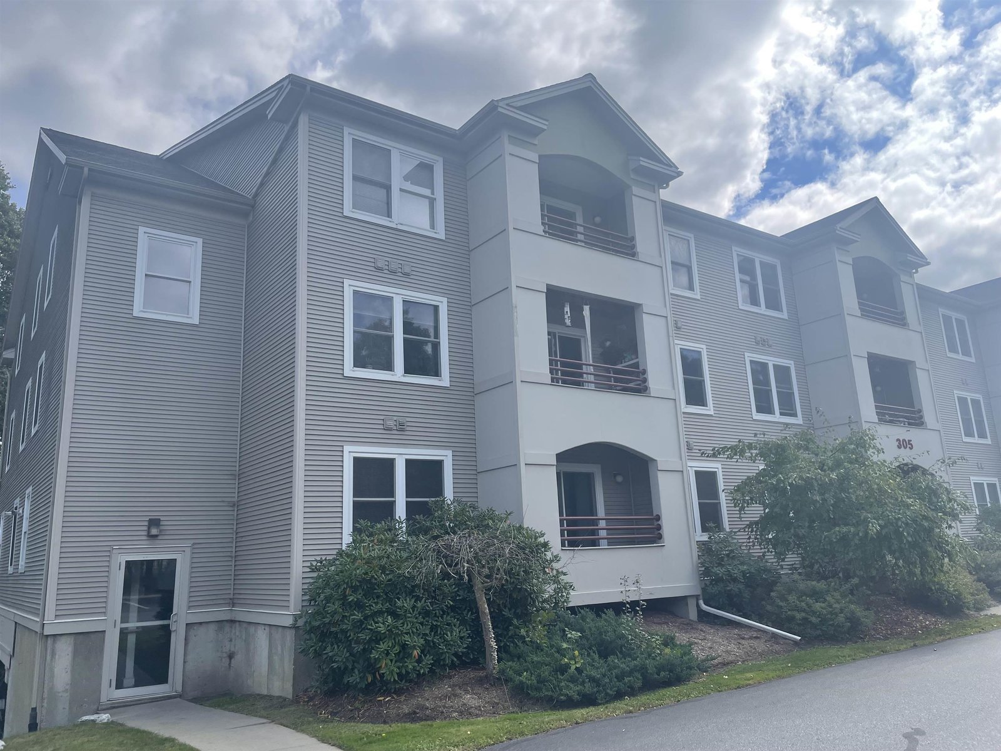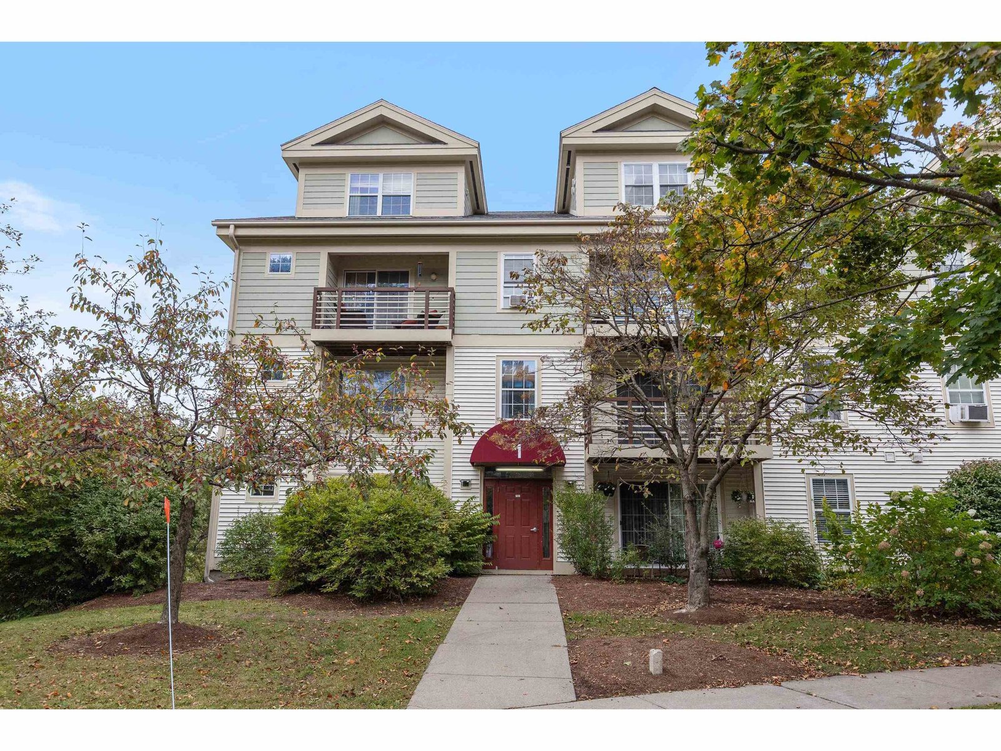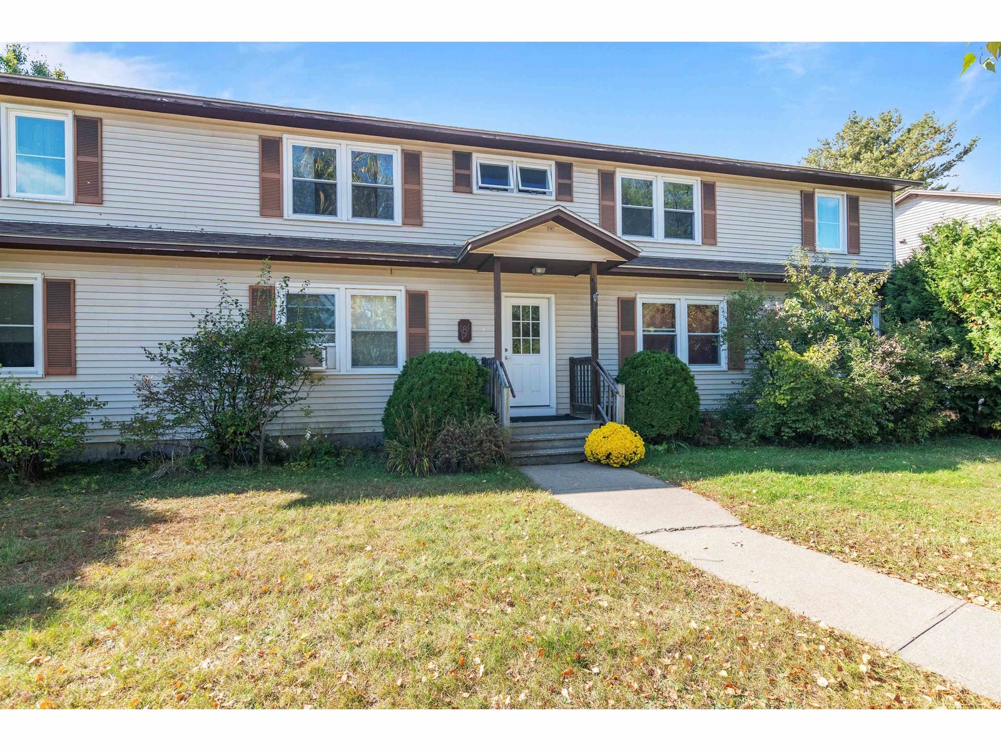Sold Status
$175,000 Sold Price
Condo Type
2 Beds
2 Baths
1,056 Sqft
Listed By Annemarie Daniels of Coldwell Banker Hickok & Boardman - (802)846-9545
Share:
✉
🖶
Similar Properties for Sale
Request a Showing or More Info
Our Homebuyer's Guide
Mortgage Provider
Contact a local mortgage provider today to get pre-approved.
Call: (866) 805-6267NMLS# 446767
Get Pre-Approved »
<
>
This 3 level townhouse shows beautifully, with handsome oak hardwood floors and beautifully upgraded baths. Windows new in 2008. Stainless refrigerator. 12' x 8' deck offers a feeling of privacy. Carpeted and sheet-rocked basement has wood stove capability and plenty of room for storage and other uses. Lovely location on quiet cul-de-sac with trees. Short distance to Lake and bike path. Economical monitor heat. Unit offers garage plus 2 parking spaces.
Property Location
132-4 Whispering Pines, Unit 4 Colchester
Property Details
Essentials
Sold Price $175,000Sold Date Mar 11th, 2011
List Price $175,000Total Rooms 5List Date Oct 3rd, 2010
Cooperation Fee UnknownLot Size 0 Acres Taxes $3,045
MLS# 4028095Days on Market 5163 DaysTax Year 2010
Type Condo Stories 3Road Frontage
Bedrooms 2Style Multi Level, TownhouseWater Frontage
Full Bathrooms 1Finished 1,056 SqftConstruction Existing
3/4 Bathrooms 0Above Grade 1,056 SqftSeasonal No
Half Bathrooms 1 Below Grade 0 SqftYear Built 1981
1/4 Bathrooms Garage Size 1 CarCounty Chittenden
Interior
Interior Features Blinds, Cable, Cable Internet, Ceiling Fan, DSL, Formal Dining Room, Foyer, Laundry Hook-ups, Living Room, Multi Phonelines, Pantry, Wood Stove Hook-up
Equipment & Appliances Air Conditioner, CO Detector, Dishwasher, Range-Electric, Refrigerator, Smoke Detector
Primary Bedroom 15x11.5 2nd Floor 2nd Bedroom 13x11.5 2nd Floor Living Room 15x12 1st Floor
Kitchen 10x8 1st Floor Dining Room 9x9 1st FloorHalf Bath 1st Floor
Full Bath 2nd Floor
Association
Association Whispering PinesAmenities Building Maint., Sewer, Snow Removal, TrashMonthly Dues $160
Building
Construction Existing, Wood Frame
Basement Finished, Full, Interior Stairs, Storage Space
Exterior Features Deck, Porch-Covered, Window Screens
Exterior Clapboard,VinylDisability Features 1st Floor 1/2 Bathrm, 1st Flr Hard Surface Flr.
Foundation ConcreteHouse Color Tan
Floors Carpet,Ceramic Tile,HardwoodBuilding Certifications
Roof Pitched, Shingle-Asphalt HERS Index
Property
Directions Route 7 north, left on Blakely, right on Williams, right on Jason, road bears left. Second to last condo group, #132, Unit #4.
Lot Description Common Acreage, Condo Development, Cul-De-Sac, Landscaped, Walking Trails, Wooded Setting
Garage & Parking 1 Parking Space, Detached
Road Frontage Water Access
Suitable Use Water Type
Driveway Common/Shared, PavedWater Body
Flood Zone UnknownZoning R2
Schools
School District NAMiddle Colchester Middle School
Elementary Malletts Bay Elementary SchoolHigh Colchester High School
Utilities
Heat Fuel KeroseneExcluded
Heating/Cool Wall FurnaceNegotiable Dryer, Microwave, Washer
Sewer SepticParcel Access ROW
Water Public ROW for Other Parcel
Water Heater RentedFinancing Cash Only, Conventional
Cable Co ComcastDocuments Association Docs, Deed, Property Disclosure, Reserves
Electric 220 Plug, Circuit Breaker(s)Tax ID 0
Loading
 Back to Search Results
Next Property
Back to Search Results
Next Property


