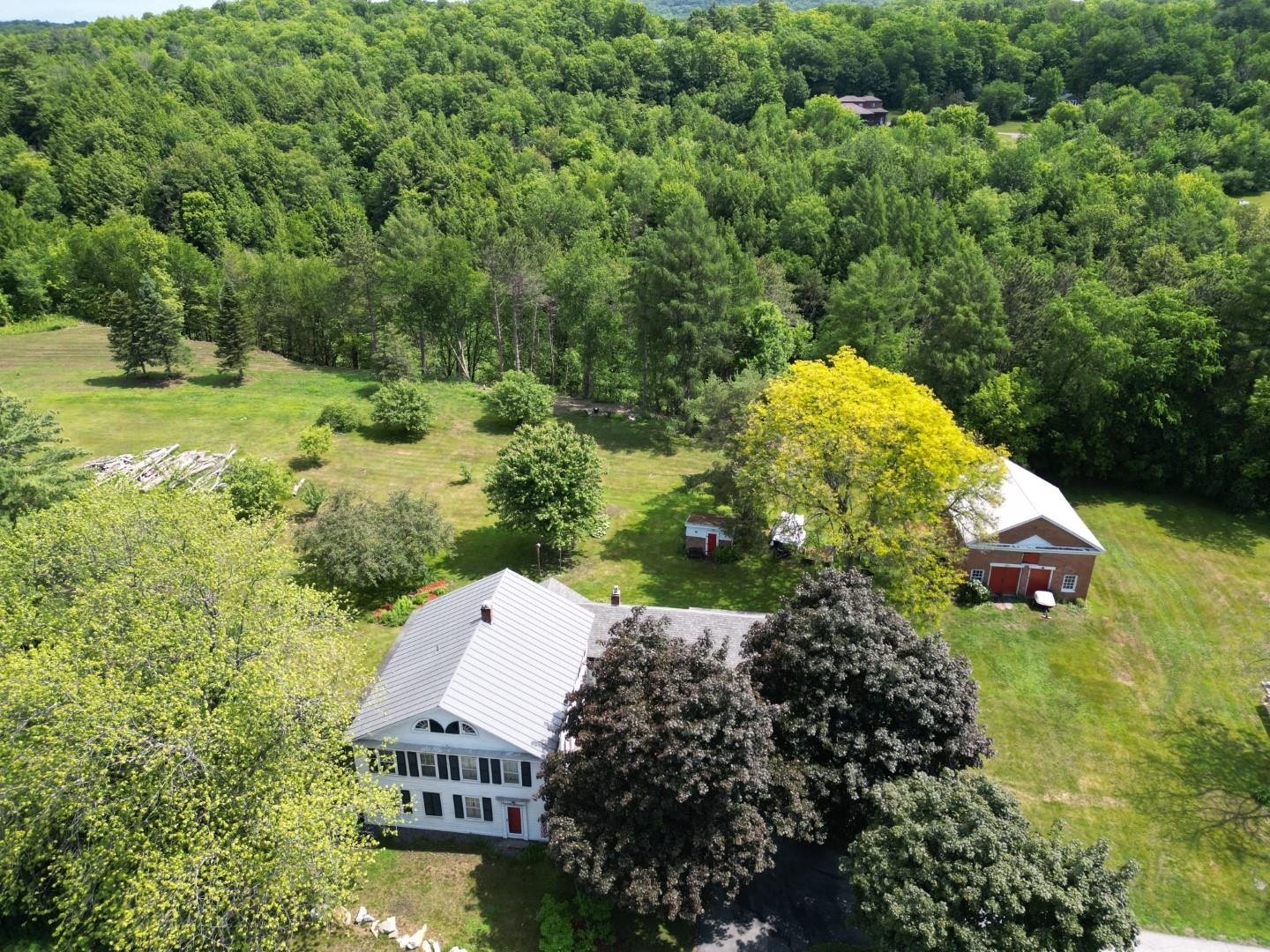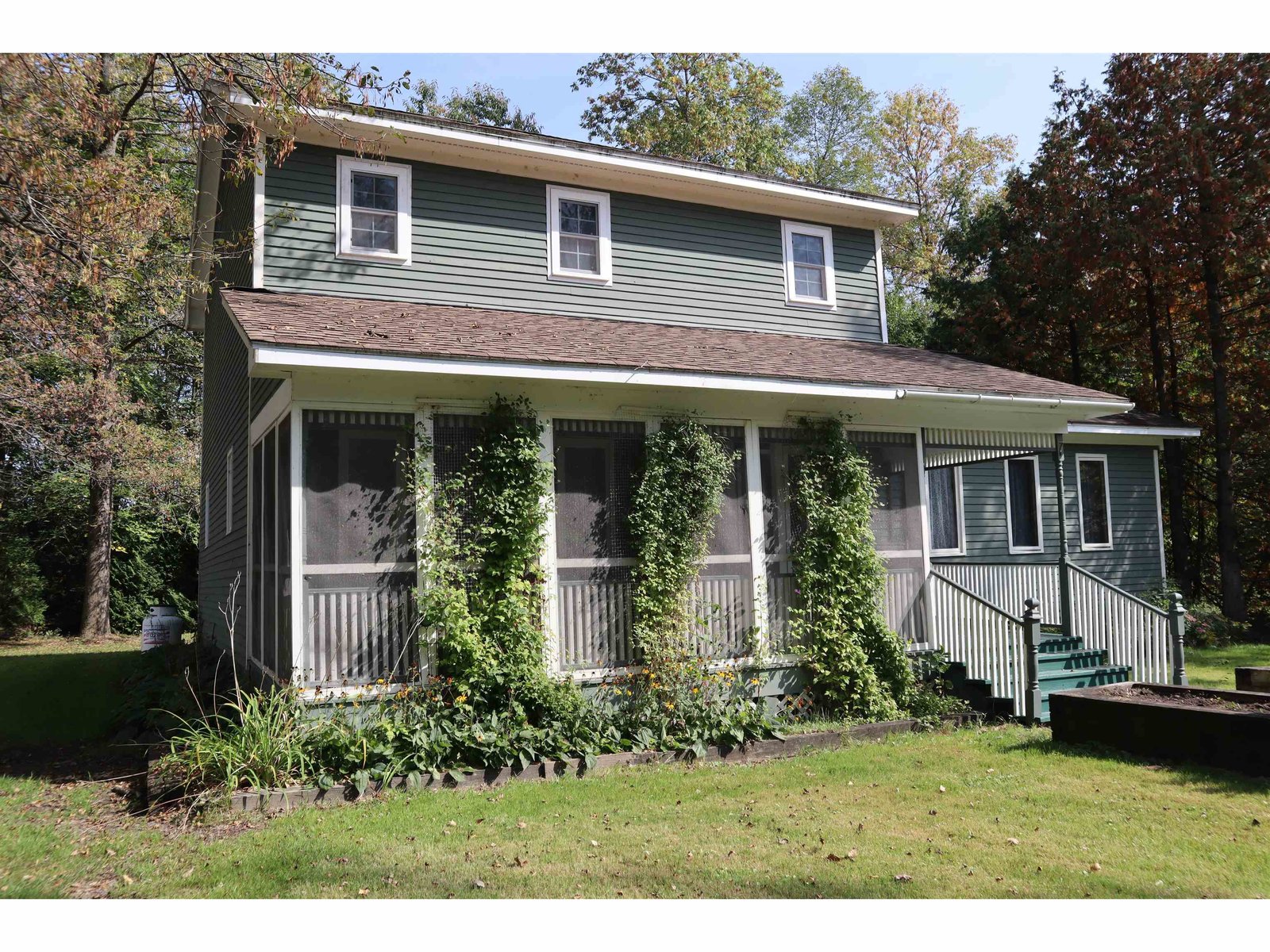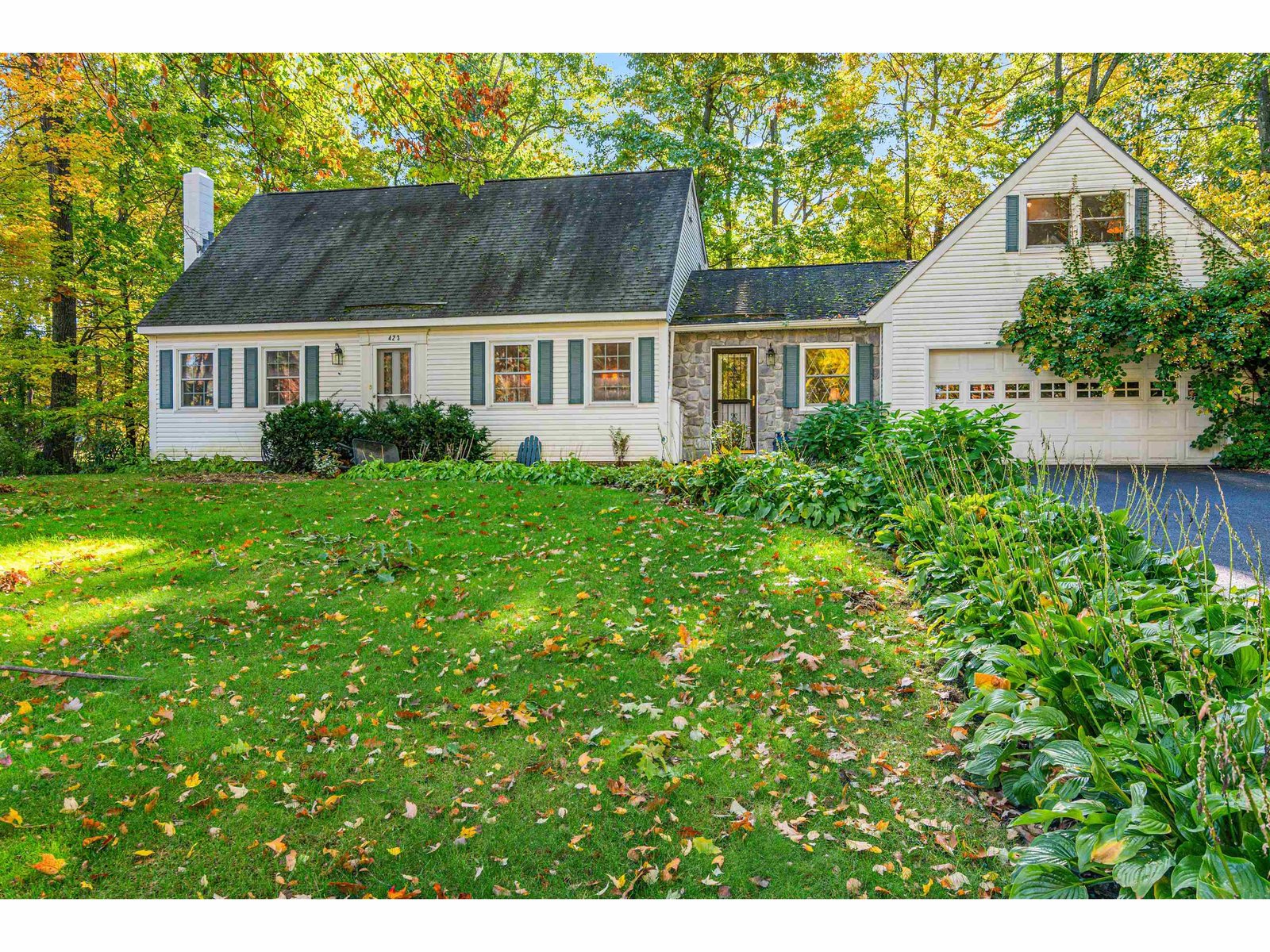1336 Clay Point Road Colchester, Vermont 05446-0000 MLS# 4914982
 Back to Search Results
Next Property
Back to Search Results
Next Property
Sold Status
$555,000 Sold Price
House Type
4 Beds
4 Baths
3,128 Sqft
Sold By Four Seasons Sotheby's Int'l Realty
Similar Properties for Sale
Request a Showing or More Info

Call: 802-863-1500
Mortgage Provider
Mortgage Calculator
$
$ Taxes
$ Principal & Interest
$
This calculation is based on a rough estimate. Every person's situation is different. Be sure to consult with a mortgage advisor on your specific needs.
Colchester
Expansive updated Colchester ranch offers unmatched space in both the home & property. Added bonus of extra income with an accessory apartment. The main house built in 1984 has 3 bedrooms and 2 & 3/4 baths totaling 3,512 square feet. The detached accessory apartment ranch style home was built in 2004 with 1 bedroom and 1 bathroom totaling 570 square feet. The open concept of the main home features a beautiful stone gas fireplace & beadboard vaulted ceilings. Updated kitchen with quartz countertops, tiled backsplash & stainless steel appliances. Large living room off the kitchen has a gorgeous bay window & vinyl plank flooring perfect for entertaining & large gatherings. The large & sunny primary suite has a propane gas stove to keep you cozy on those chilly nights. Vaulted ceilings with a slider out to your own private deck where you can enjoy that cup of coffee in the morning. Massive primary bathroom with jetted tub & shower & ample closet space. Two more spacious bedrooms round out the main living space. Recently added decks provide more outdoor living where you can soak in your hot tub & enjoy the space of your private wooded backyard. The lower level does not disappoint with even more living space, a bathroom & kitchen perfect for out of town guests. Accessory apartment is a separate outbuilding next to the detached 2 car garage. 1 bedroom, 1 bathroom & full kitchen. This property offers unbelievable space in a great location close to Lake Champlain and I-89. †
Property Location
Property Details
| Sold Price $555,000 | Sold Date Jul 29th, 2022 | |
|---|---|---|
| List Price $509,000 | Total Rooms 10 | List Date Jun 10th, 2022 |
| Cooperation Fee Unknown | Lot Size 0.94 Acres | Taxes $9,187 |
| MLS# 4914982 | Days on Market 895 Days | Tax Year 2021 |
| Type House | Stories 2 | Road Frontage 329 |
| Bedrooms 4 | Style Ranch, Raised Ranch | Water Frontage |
| Full Bathrooms 3 | Finished 3,128 Sqft | Construction No, Existing |
| 3/4 Bathrooms 1 | Above Grade 2,892 Sqft | Seasonal No |
| Half Bathrooms 0 | Below Grade 236 Sqft | Year Built 1984 |
| 1/4 Bathrooms 0 | Garage Size 4 Car | County Chittenden |
| Interior FeaturesCeiling Fan, Fireplace - Gas, Vaulted Ceiling, Walk-in Closet, Whirlpool Tub |
|---|
| Equipment & AppliancesRefrigerator, Range-Electric, Dishwasher, Microwave, Smoke Detector |
| Bath - 3/4 Basement | Bonus Room 11'4" x 23'3", Basement | Family Room 19'3" x 11'4", Basement |
|---|---|---|
| Kitchen 12'1" x12'1", Basement | Kitchen 19'7" x 10'11", 1st Floor | Living Room 26'11" x 11'6", 1st Floor |
| Family Room 19'3" x 13'11", 1st Floor | Bedroom 11'4" x 12'1", 1st Floor | Bath - Full 1st Floor |
| Office/Study 9'7" x 11'4", 1st Floor | Bedroom 14'6" x 11'1", 1st Floor | Bath - Full 1st Floor |
| Primary Bedroom 22'4" x 14'5", 1st Floor | Bedroom 1st Floor | Bath - Full 1st Floor |
| Kitchen 1st Floor |
| ConstructionWood Frame |
|---|
| BasementInterior, Sump Pump, Partially Finished, Full |
| Exterior FeaturesDeck, Hot Tub |
| Exterior Clapboard | Disability Features |
|---|---|
| Foundation Block, Poured Concrete | House Color |
| Floors Carpet, Tile, Laminate, Hardwood, Vinyl Plank | Building Certifications |
| Roof Shingle-Asphalt | HERS Index |
| DirectionsFrom US-2 W turn left onto Clay Point Road; house is on the right, across from Forest Trail. |
|---|
| Lot DescriptionYes, Wooded, Level, Country Setting, Rural Setting |
| Garage & Parking Other, Auto Open, Direct Entry, Heated, Driveway, Garage |
| Road Frontage 329 | Water Access |
|---|---|
| Suitable Use | Water Type |
| Driveway Paved | Water Body |
| Flood Zone No | Zoning R1 |
| School District Colchester School District | Middle Colchester Middle School |
|---|---|
| Elementary Union Memorial Primary School | High Colchester High School |
| Heat Fuel Oil, Gas-LP/Bottle | Excluded |
|---|---|
| Heating/Cool None, Hot Water, Hot Air, Baseboard | Negotiable |
| Sewer Septic, Holding Tank, Concrete | Parcel Access ROW |
| Water Purifier/Soft, Drilled Well | ROW for Other Parcel |
| Water Heater On Demand, Gas-Lp/Bottle | Financing |
| Cable Co | Documents Property Disclosure, Deed |
| Electric 150 Amp, Circuit Breaker(s) | Tax ID 153-048-17487 |

† The remarks published on this webpage originate from Listed By The Gardner Group of RE/MAX North Professionals via the PrimeMLS IDX Program and do not represent the views and opinions of Coldwell Banker Hickok & Boardman. Coldwell Banker Hickok & Boardman cannot be held responsible for possible violations of copyright resulting from the posting of any data from the PrimeMLS IDX Program.












