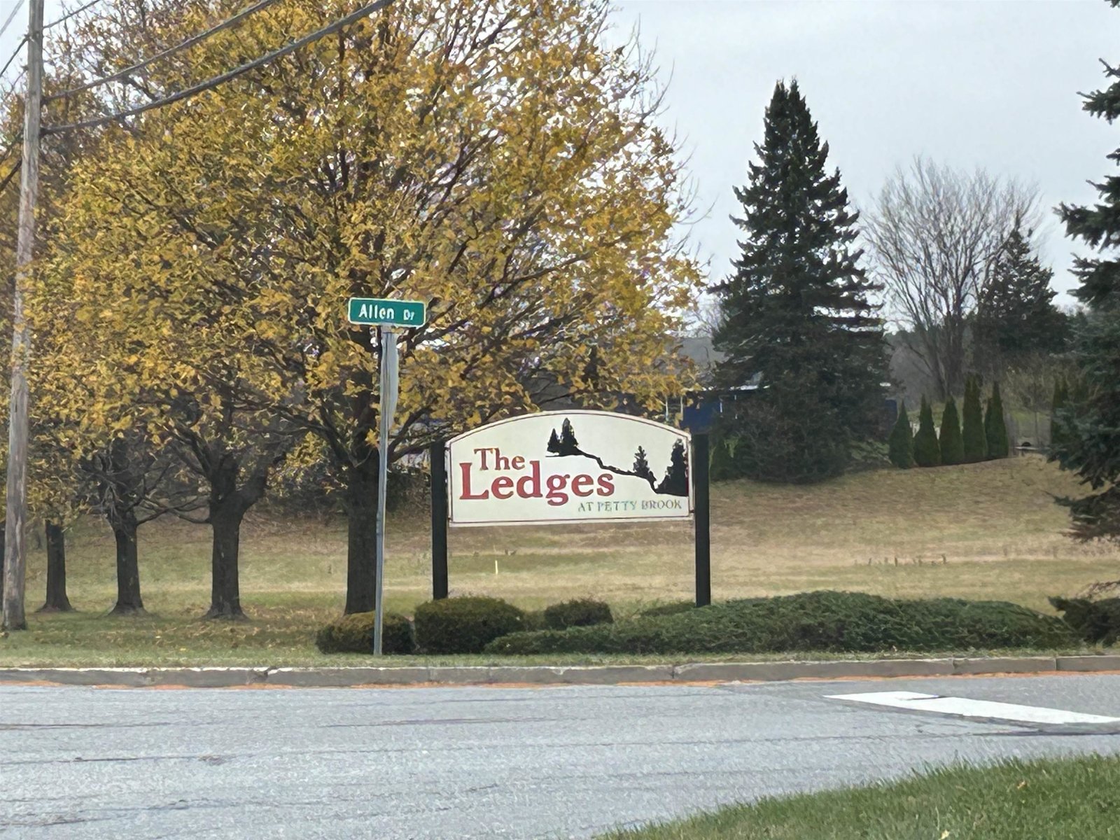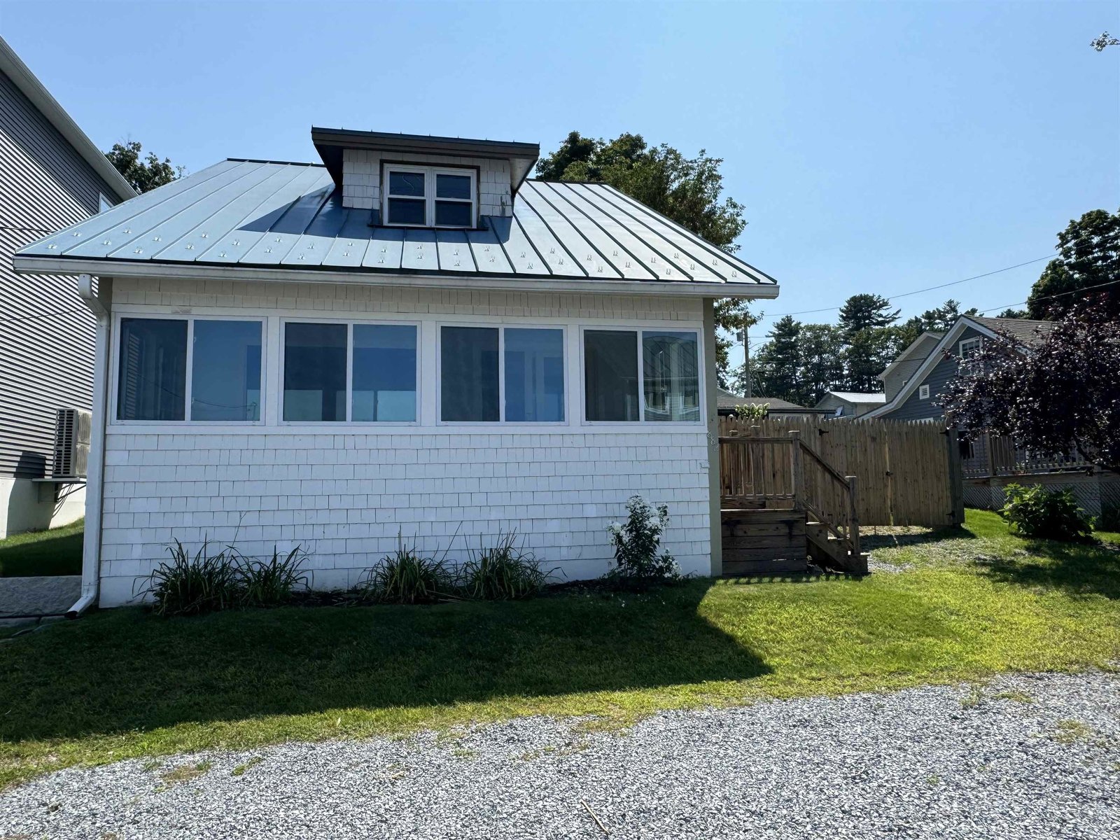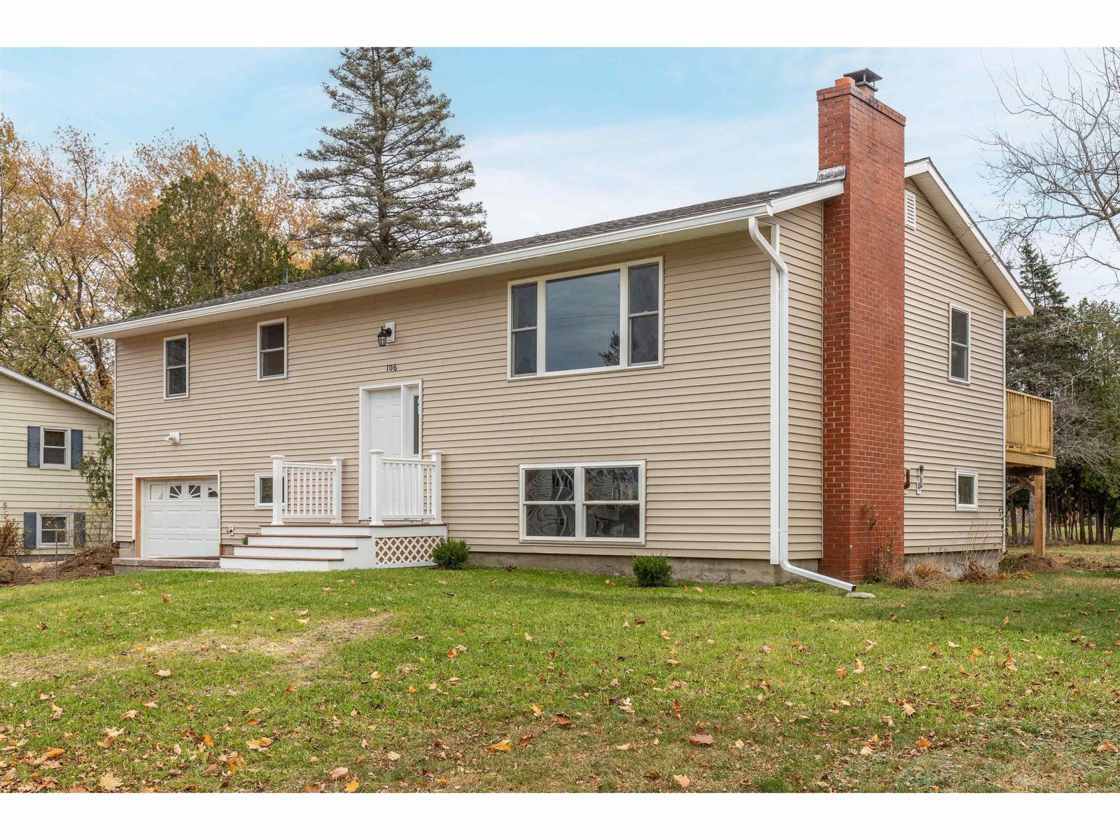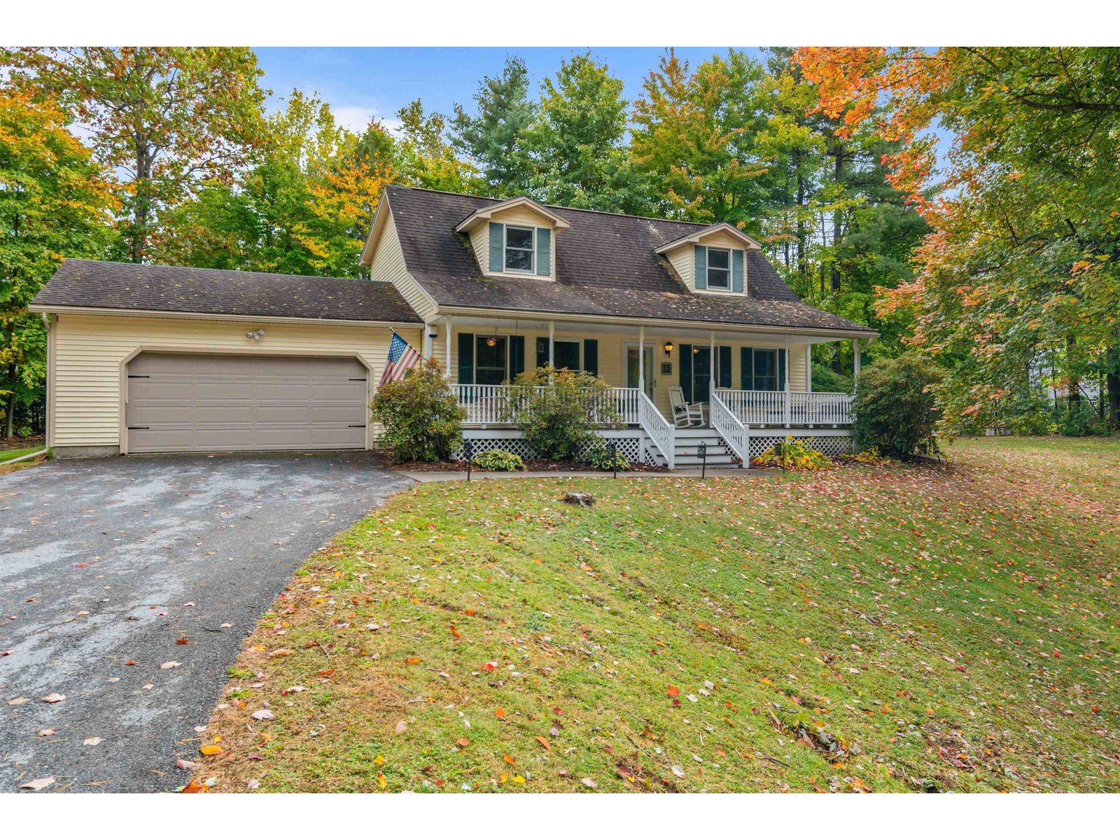Sold Status
$410,000 Sold Price
House Type
3 Beds
2 Baths
2,144 Sqft
Sold By RE/MAX North Professionals - Burlington
Similar Properties for Sale
Request a Showing or More Info

Call: 802-863-1500
Mortgage Provider
Mortgage Calculator
$
$ Taxes
$ Principal & Interest
$
This calculation is based on a rough estimate. Every person's situation is different. Be sure to consult with a mortgage advisor on your specific needs.
Colchester
This renovated 1850's cape sits on 1.15 acres and is just a short stroll to Niquette Bay State Park. The interior offers a flexible floor plan with kitchen opening to dining & family rooms. Enjoy your backyard from the screened-in porch overlooking a private fully-fenced yard. Detached 2 car garage, shed & a professional stone fire pit with a custom VT stone bench. The renovated kitchen includes solid walnut cabinets, granite counter-tops and bead-board ceiling. Newly remodeled ¾ bath on main level and a completely remodeled full bath with double sinks and large tile shower on second level. A first floor master bedroom is tucked into the back of the house with its own set of stairs up to a private office & access to the screened porch, while the 2nd floor is flanked on either end of the cape with 2 good sized bedrooms plus a cute additional room in between. The living room is timeless with its wood-burning fireplace & mantel. If you like charm, hardwood floors & a home with wonderful character…welcome home! †
Property Location
Property Details
| Sold Price $410,000 | Sold Date Nov 17th, 2020 | |
|---|---|---|
| List Price $409,900 | Total Rooms 8 | List Date Sep 21st, 2020 |
| Cooperation Fee Unknown | Lot Size 1.15 Acres | Taxes $5,543 |
| MLS# 4829885 | Days on Market 1522 Days | Tax Year 2020 |
| Type House | Stories 2 | Road Frontage 287 |
| Bedrooms 3 | Style Cape | Water Frontage |
| Full Bathrooms 1 | Finished 2,144 Sqft | Construction No, Existing |
| 3/4 Bathrooms 1 | Above Grade 2,144 Sqft | Seasonal No |
| Half Bathrooms 0 | Below Grade 0 Sqft | Year Built 1850 |
| 1/4 Bathrooms 0 | Garage Size 2 Car | County Chittenden |
| Interior FeaturesFireplace - Wood, Living/Dining, Laundry - 1st Floor |
|---|
| Equipment & AppliancesRefrigerator, Range-Electric, Dishwasher, Washer, Dryer, Central Vacuum |
| Kitchen 10.2 x 9, 1st Floor | Dining Room 16.10 x 6, 1st Floor | Living Room 16.6 x 13.4, 1st Floor |
|---|---|---|
| Family Room 16.10 x 8.5, 1st Floor | Office/Study 15.6 x 16, 2nd Floor | Primary Bedroom 20.2 x 13.4, 1st Floor |
| Bedroom 15.4 x 13, 2nd Floor | Bedroom 16 x 12, 2nd Floor |
| ConstructionWood Frame |
|---|
| BasementInterior, Bulkhead, Unfinished, Interior Stairs |
| Exterior FeaturesFence - Full, Outbuilding, Patio, Porch - Enclosed, Shed |
| Exterior Shingle | Disability Features 1st Floor 3/4 Bathrm, 1st Floor Bedroom, Hard Surface Flooring, 1st Floor Laundry |
|---|---|
| Foundation Stone, Concrete | House Color Natural |
| Floors Tile, Carpet, Hardwood | Building Certifications |
| Roof Shingle-Asphalt | HERS Index |
| Directions |
|---|
| Lot DescriptionUnknown, Wooded, Walking Trails, Trail/Near Trail |
| Garage & Parking Detached, Other, Driveway, Garage |
| Road Frontage 287 | Water Access |
|---|---|
| Suitable Use | Water Type |
| Driveway Gravel | Water Body |
| Flood Zone Unknown | Zoning Res |
| School District Colchester School District | Middle Colchester Middle School |
|---|---|
| Elementary Union Memorial Primary School | High Colchester High School |
| Heat Fuel Oil | Excluded |
|---|---|
| Heating/Cool None, Multi Zone, Hot Water | Negotiable |
| Sewer Septic | Parcel Access ROW |
| Water Purifier/Soft, Drilled Well | ROW for Other Parcel |
| Water Heater Oil | Financing |
| Cable Co Xfinity | Documents Property Disclosure, Deed |
| Electric Circuit Breaker(s) | Tax ID 16-007000.0000000 |

† The remarks published on this webpage originate from Listed By of RE/MAX North Professionals via the PrimeMLS IDX Program and do not represent the views and opinions of Coldwell Banker Hickok & Boardman. Coldwell Banker Hickok & Boardman cannot be held responsible for possible violations of copyright resulting from the posting of any data from the PrimeMLS IDX Program.

 Back to Search Results
Back to Search Results










