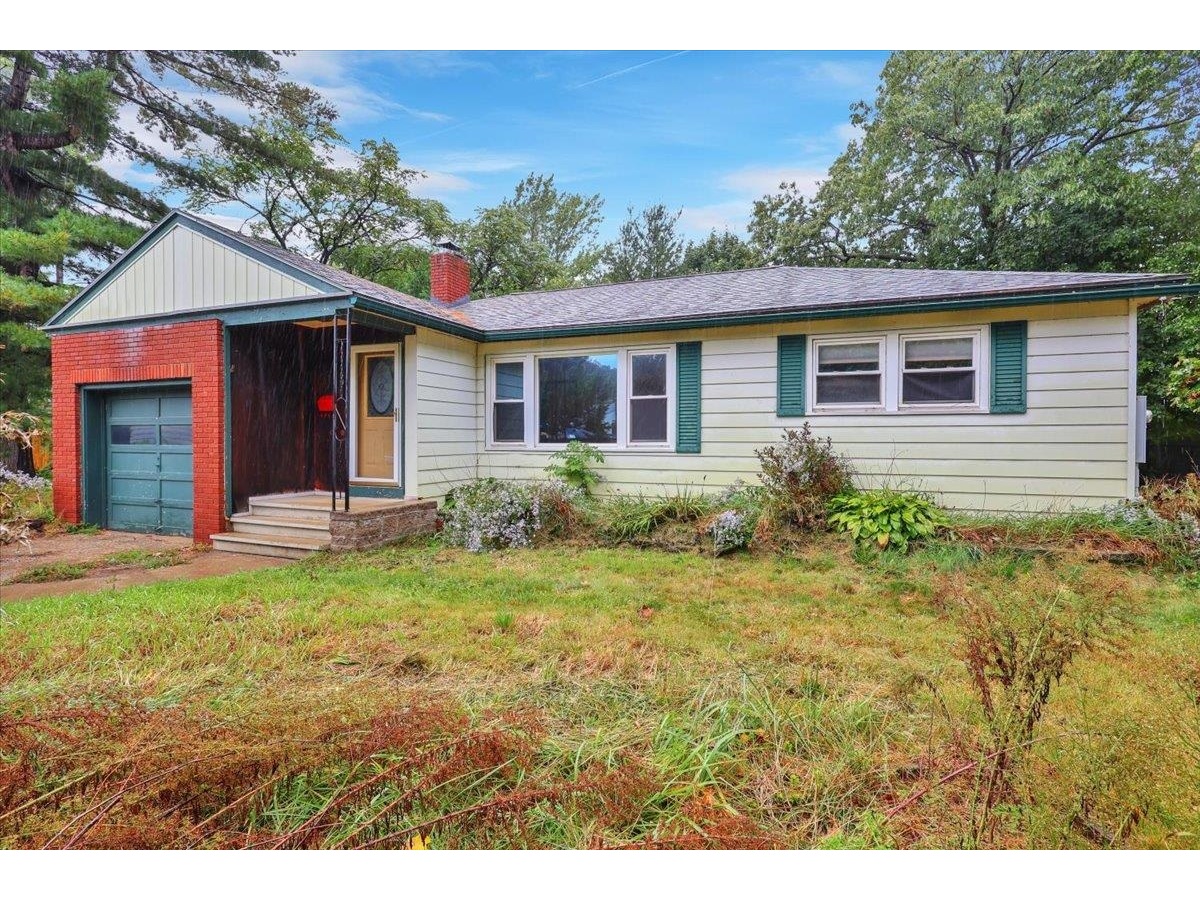Sold Status
$312,000 Sold Price
House Type
3 Beds
3 Baths
1,478 Sqft
Sold By RE/MAX North Professionals - Burlington
Similar Properties for Sale
Request a Showing or More Info

Call: 802-863-1500
Mortgage Provider
Mortgage Calculator
$
$ Taxes
$ Principal & Interest
$
This calculation is based on a rough estimate. Every person's situation is different. Be sure to consult with a mortgage advisor on your specific needs.
Colchester
Come see this beautiful, spacious cape home in a quiet neighborhood. This 3 Bedroom, 2.5 bath home has a fabulous layout with all the right spaces! The kitchen features an island and opens up to the formal dining providing a great layout for entertaining. Beautiful living room has a large bay window and a gas fireplace with recessed lighting to highlight your favorite pieces. Relax in the sunroom and enjoy the views of the backyard and convenient access to the deck. Large first floor master with his & her closets and a private bath. There is a half bath on the first floor with a washer & dryer. The majority of the first floor has hardwood floors. Upstairs you will find 2 bedrooms along with an updated full bath. The basement has a lot of space to expand into (simply upgrade window to egress size) plus provides a great amount of storage. Large mudroom. 2 car attached garage. The backyard is fully fenced in with mature gardens, which helps to provide privacy. Shed. Newer boiler. The deck off of the sunroom gives great space to enjoy the outdoors. Conveniently located near amenities and just a short drive to Burlington. Close to airport park, Thayer beach, the bike path and schools. Pre-home inspection has already been completed. †
Property Location
Property Details
| Sold Price $312,000 | Sold Date Dec 7th, 2018 | |
|---|---|---|
| List Price $310,000 | Total Rooms 7 | List Date Oct 15th, 2018 |
| Cooperation Fee Unknown | Lot Size 0.36 Acres | Taxes $5,323 |
| MLS# 4723736 | Days on Market 2229 Days | Tax Year 2018 |
| Type House | Stories 1 1/2 | Road Frontage |
| Bedrooms 3 | Style Cape | Water Frontage |
| Full Bathrooms 1 | Finished 1,478 Sqft | Construction No, Existing |
| 3/4 Bathrooms 1 | Above Grade 1,478 Sqft | Seasonal No |
| Half Bathrooms 1 | Below Grade 0 Sqft | Year Built 1976 |
| 1/4 Bathrooms 0 | Garage Size 2 Car | County Chittenden |
| Interior FeaturesCeiling Fan, Dining Area, Fireplace - Gas, Kitchen Island, Kitchen/Dining, Primary BR w/ BA, Natural Light, Laundry - 1st Floor |
|---|
| Equipment & AppliancesMicrowave, Range-Electric, Dryer, Refrigerator, Dishwasher, Washer, CO Detector, Smoke Detectr-Batt Powrd, Wood Stove |
| Kitchen 15'11" x 10'11", 1st Floor | Dining Room 11'7" x 11'5", 1st Floor | Sunroom 13'2" x 11'7", 1st Floor |
|---|---|---|
| Living Room 16'2" x 11'5", 1st Floor | Primary Bedroom 16'10" x 11'5", 1st Floor | Bedroom 12'7" x 7', 2nd Floor |
| Bedroom 15'5" x 7', 2nd Floor | Den 34' x 10'8", Basement | Mudroom 16' x 6'8", 1st Floor |
| ConstructionWood Frame |
|---|
| BasementInterior, Climate Controlled, Interior Stairs, Daylight, Storage Space |
| Exterior FeaturesDeck, Fence - Dog, Fence - Full, Garden Space, Shed |
| Exterior Vinyl Siding | Disability Features |
|---|---|
| Foundation Block, Post/Piers | House Color |
| Floors Tile, Carpet, Hardwood | Building Certifications |
| Roof Shingle | HERS Index |
| DirectionsFrom Porters Point Road, turn left onto Colchester Point Road (0.21 miles), left onto Red Oak Drive (0.13 miles). House is on the right. Sign on property |
|---|
| Lot Description, Level, Landscaped |
| Garage & Parking Attached, , Driveway, Garage |
| Road Frontage | Water Access |
|---|---|
| Suitable Use | Water Type |
| Driveway Paved | Water Body |
| Flood Zone No | Zoning Residential |
| School District NA | Middle |
|---|---|
| Elementary | High |
| Heat Fuel Wood, Gas-Natural | Excluded |
|---|---|
| Heating/Cool None, Hot Water, Baseboard | Negotiable |
| Sewer Septic, Leach Field | Parcel Access ROW |
| Water Public | ROW for Other Parcel |
| Water Heater Off Boiler, Owned | Financing |
| Cable Co Comcast | Documents Deed, Property Disclosure |
| Electric Circuit Breaker(s) | Tax ID 153-048-19055 |

† The remarks published on this webpage originate from Listed By The Hammond Team of KW Vermont via the PrimeMLS IDX Program and do not represent the views and opinions of Coldwell Banker Hickok & Boardman. Coldwell Banker Hickok & Boardman cannot be held responsible for possible violations of copyright resulting from the posting of any data from the PrimeMLS IDX Program.

 Back to Search Results
Back to Search Results










