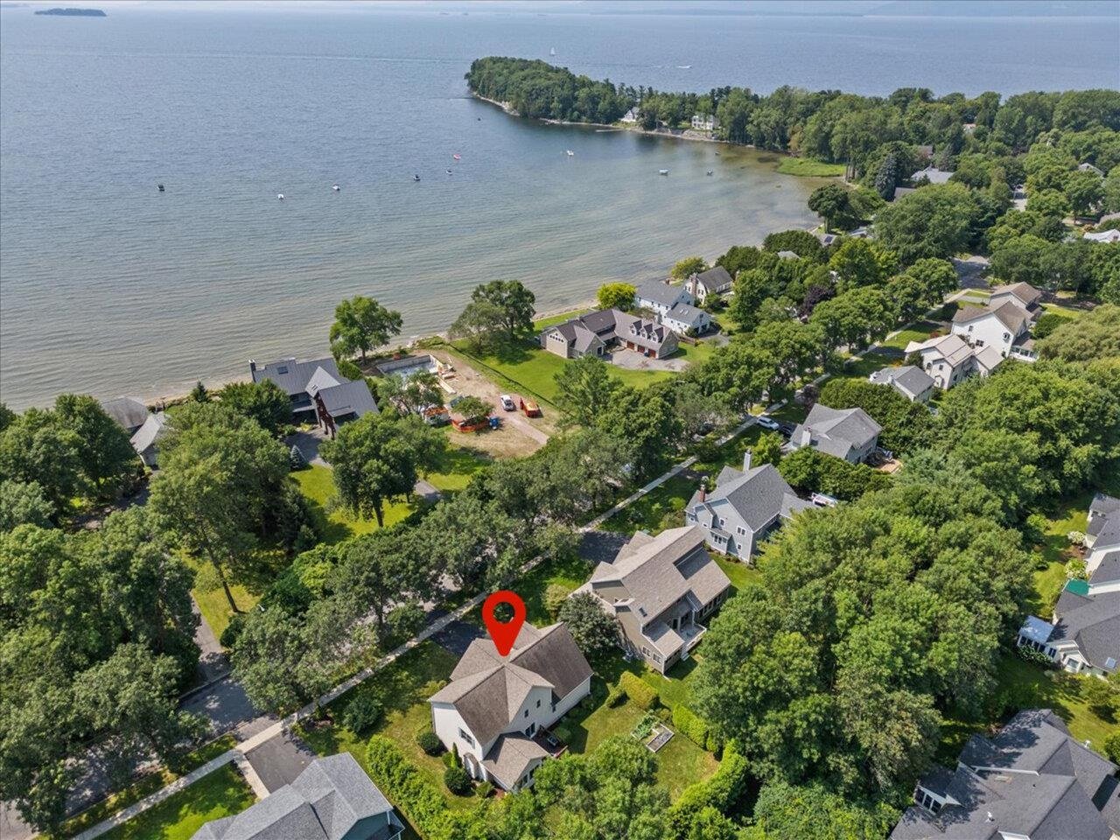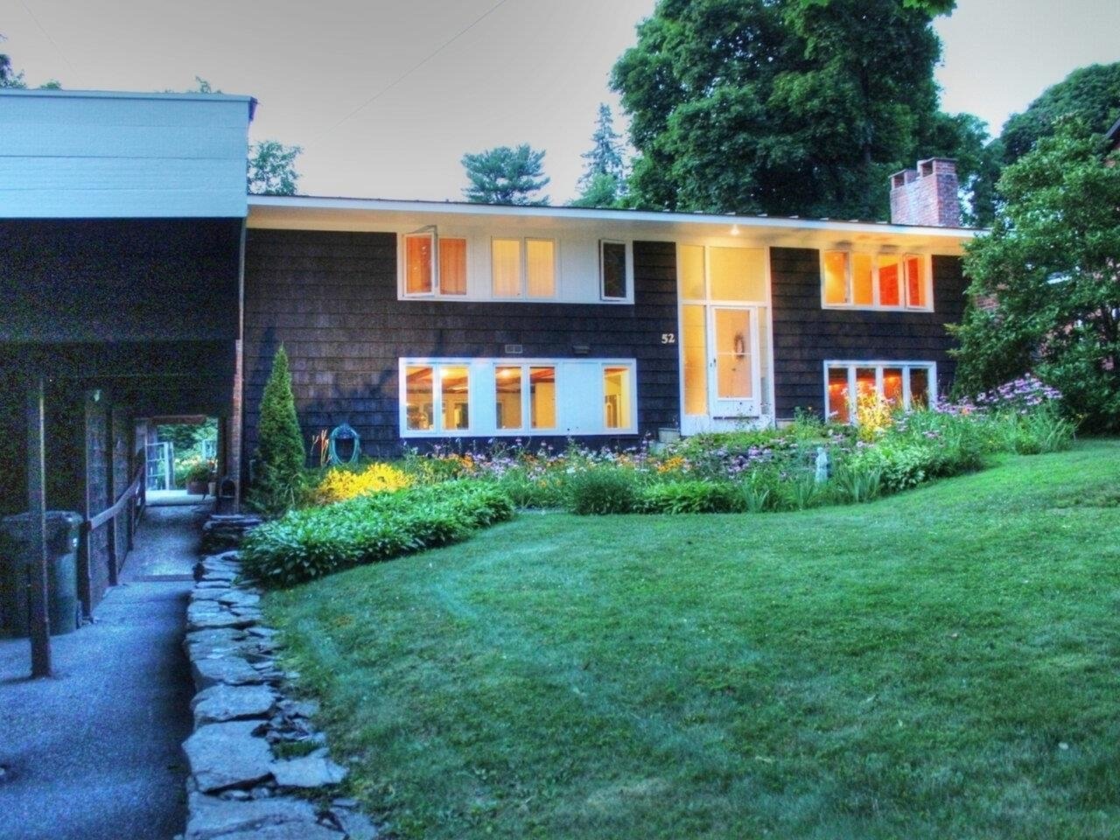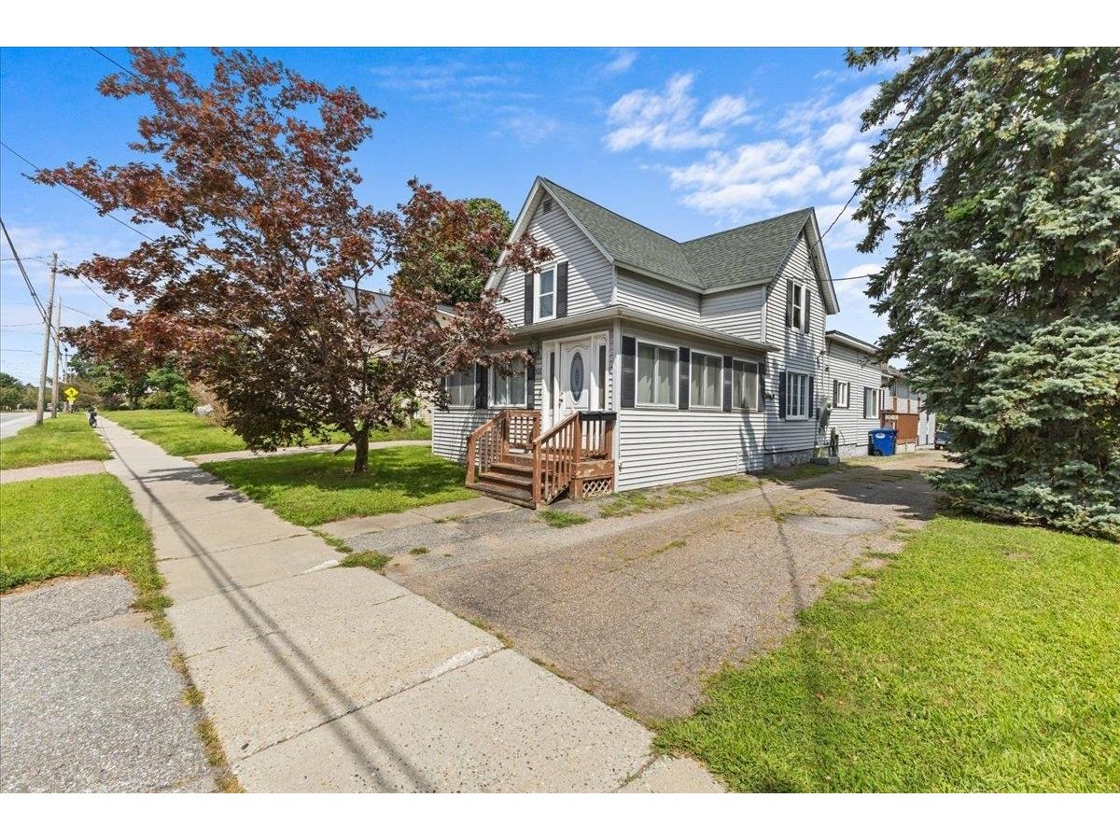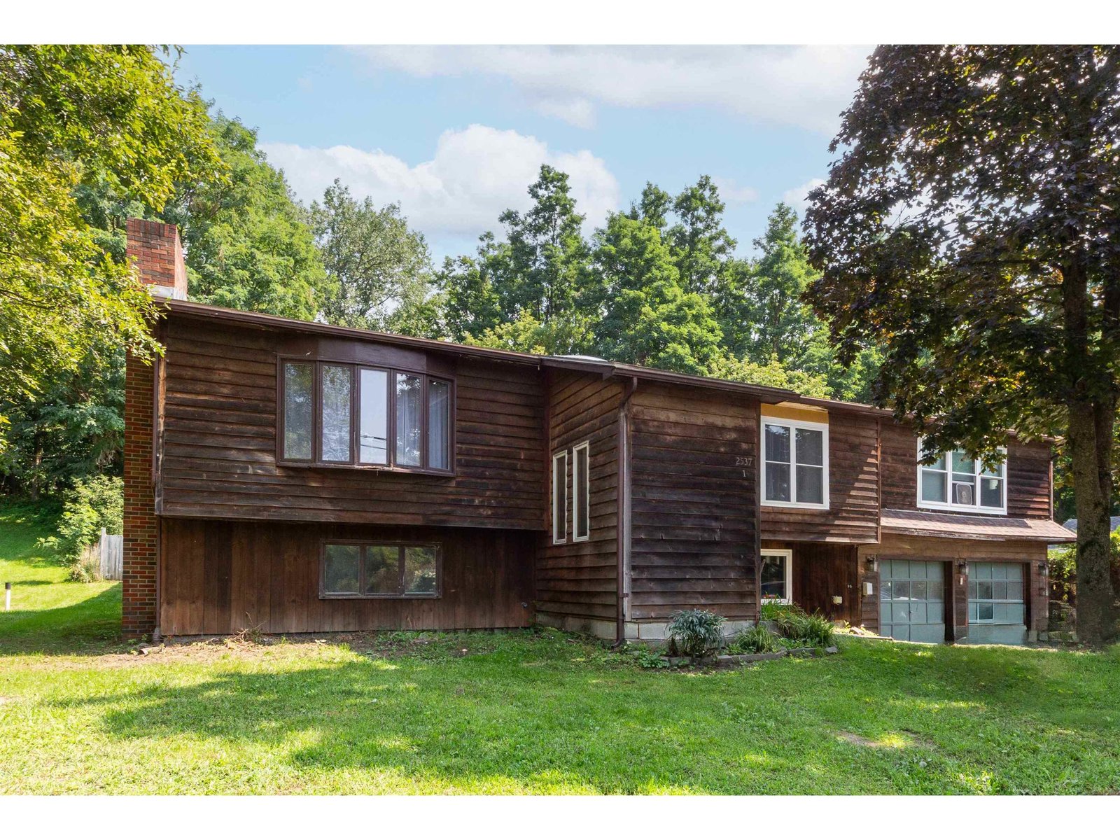Sold Status
$747,000 Sold Price
House Type
4 Beds
4 Baths
4,800 Sqft
Sold By
Similar Properties for Sale
Request a Showing or More Info

Call: 802-863-1500
Mortgage Provider
Mortgage Calculator
$
$ Taxes
$ Principal & Interest
$
This calculation is based on a rough estimate. Every person's situation is different. Be sure to consult with a mortgage advisor on your specific needs.
Colchester
This spectacular lakefront property is sited on 1.9 acres with 340 ft. of gradual shoreline, & westerly views across Lake Champlain to the Adirondacks. Entertaining comes easy with views from almost every window, an expansive deck, stone patio, easy lake access & a mooring. The open kitchen is a joy with custom cherry cabinetry, granite counter tops & large island. A field stone fireplace & vaulted ceilings are focal points in the living room. The four season sun room offers walls of windows, slate floor & custom wood ceiling. Family will appreciate getaway space in the walk-out lower level outfitted with its own full bath, kitchen & den/guest room. Private master suite comes complete w/ built-in window seat, lake-facing balcony, walk-in closet & bath w/ granite counters, & steam & jetted shower. Hobbyists will appreciate plenty of versatile space & an over-sized 3-car garage. The welcoming community features public parks & miles of bike paths. Minutes to downtown Burlington. †
Property Location
Property Details
| Sold Price $747,000 | Sold Date Jul 12th, 2016 | |
|---|---|---|
| List Price $799,000 | Total Rooms 12 | List Date Sep 10th, 2015 |
| Cooperation Fee Unknown | Lot Size 1.9 Acres | Taxes $17,326 |
| MLS# 4450217 | Days on Market 3360 Days | Tax Year 15/16 |
| Type House | Stories 2 | Road Frontage 200 |
| Bedrooms 4 | Style Colonial, Walkout Lower Level, Contemporary | Water Frontage 340 |
| Full Bathrooms 3 | Finished 4,800 Sqft | Construction Existing |
| 3/4 Bathrooms 1 | Above Grade 3,800 Sqft | Seasonal No |
| Half Bathrooms 0 | Below Grade 1,000 Sqft | Year Built 1990 |
| 1/4 Bathrooms 0 | Garage Size 3 Car | County Chittenden |
| Interior FeaturesKitchen, Living Room, Office/Study, Kitchen/Dining, Whirlpool Tub, Walk-in Pantry, Walk-in Closet, Vaulted Ceiling, Primary BR with BA, Skylight, Hot Tub, Natural Woodwork, Island, Laundry Hook-ups, Fireplace-Wood, Ceiling Fan, 1 Fireplace, Cable Internet |
|---|
| Equipment & AppliancesRange-Electric, Washer, Dishwasher, Disposal, Microwave, Dryer, Refrigerator, Central Vacuum, Kitchen Island |
| Primary Bedroom 19.2 x 13.2 2nd Floor | 2nd Bedroom 19.2 x 10.4 2nd Floor | 3rd Bedroom 11.7 x 10.5 2nd Floor |
|---|---|---|
| 4th Bedroom 25 x 10.7 1st Floor | Living Room 19.3 x 40 | Kitchen 15.9 x 15 |
| Dining Room 18.3 x 11 1st Floor | Family Room 18.9 x 11.6 1st Floor | Office/Study 11.8 x 9.9 |
| Utility Room 19.9 x 21.2 1st Floor | Den 10.8 x 11.3 Basement | Full Bath 1st Floor |
| Full Bath 2nd Floor | 3/4 Bath 2nd Floor |
| ConstructionExisting |
|---|
| BasementWalkout, Interior Stairs, Storage Space, Full, Finished |
| Exterior FeaturesPatio, Porch-Covered, Hot Tub, Invisible Pet Fence, Deck |
| Exterior Wood, Clapboard | Disability Features |
|---|---|
| Foundation Concrete | House Color Cedar |
| Floors Tile, Carpet, Slate/Stone, Hardwood | Building Certifications |
| Roof Shingle-Architectural | HERS Index |
| DirectionsRt 127 to Colchester, left on Porters Point Rd, straight at 4-way stop, left onto Smith Rd to end, bear right |
|---|
| Lot DescriptionYes, Mountain View, Lake View, Landscaped, View, Walking Trails, Water View, Waterfront |
| Garage & Parking Attached, Auto Open, Direct Entry |
| Road Frontage 200 | Water Access Owned |
|---|---|
| Suitable Use | Water Type Lake |
| Driveway Paved | Water Body Lake Champlain |
| Flood Zone No | Zoning residential |
| School District NA | Middle Colchester Middle School |
|---|---|
| Elementary Porters Point School | High Colchester High School |
| Heat Fuel Gas-Natural | Excluded |
|---|---|
| Heating/Cool Multi Zone, Baseboard, Multi Zone, Rented Burner | Negotiable |
| Sewer Septic | Parcel Access ROW |
| Water Public | ROW for Other Parcel |
| Water Heater Gas-Natural, Owned | Financing Conventional |
| Cable Co Comcast | Documents Deed, Property Disclosure |
| Electric Circuit Breaker(s), Generator | Tax ID 153-048-19698 |

† The remarks published on this webpage originate from Listed By Geri Barrows of Four Seasons Sotheby\'s Int\'l Realty via the PrimeMLS IDX Program and do not represent the views and opinions of Coldwell Banker Hickok & Boardman. Coldwell Banker Hickok & Boardman cannot be held responsible for possible violations of copyright resulting from the posting of any data from the PrimeMLS IDX Program.

 Back to Search Results
Back to Search Results










