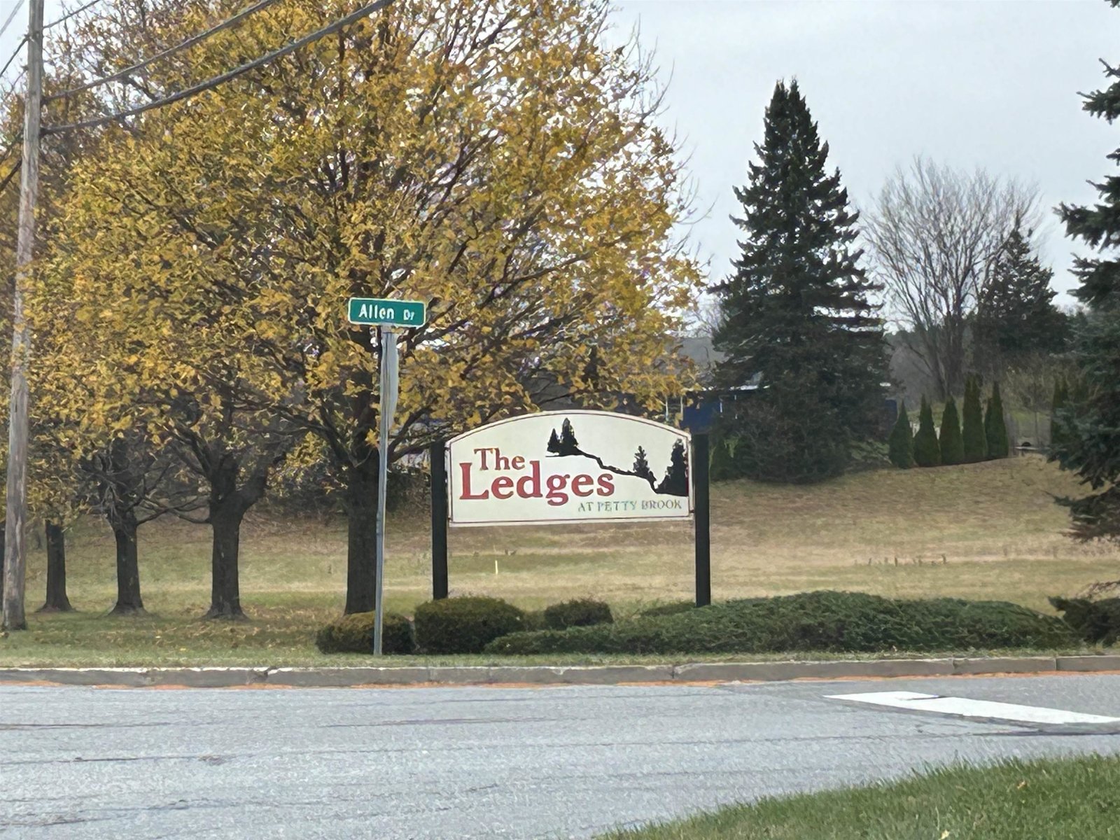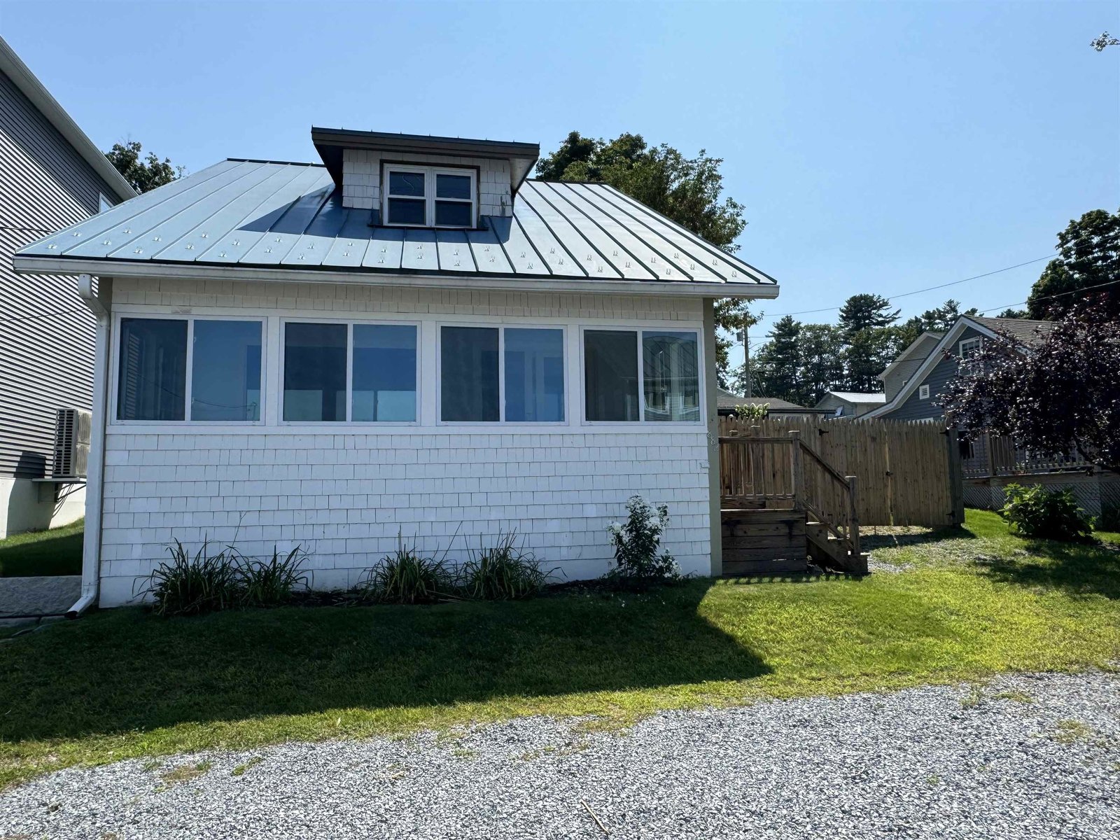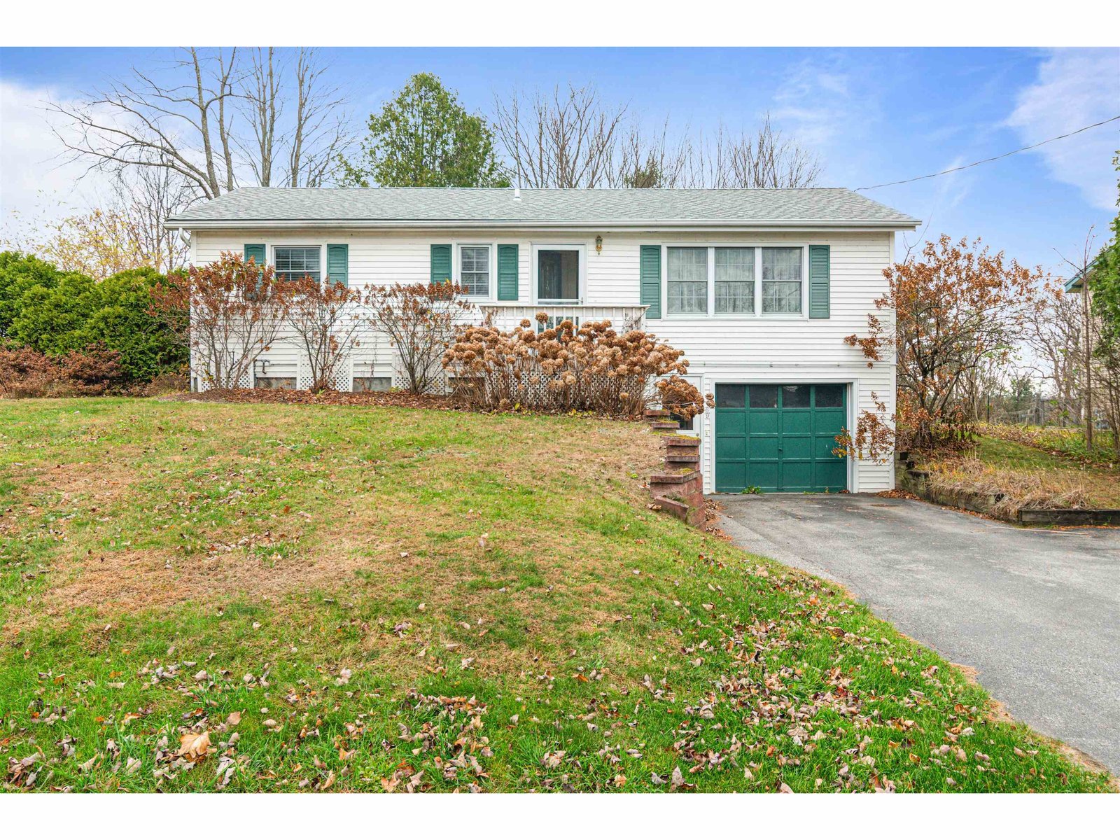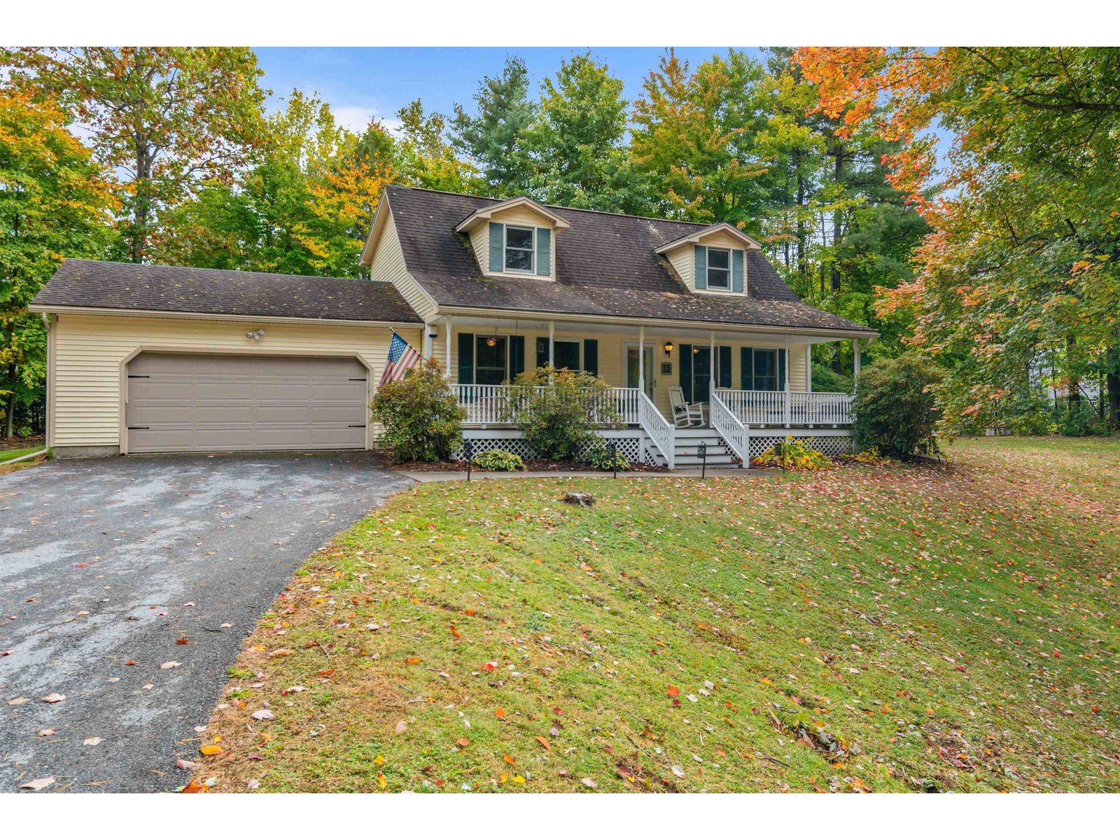Sold Status
$455,000 Sold Price
House Type
3 Beds
2 Baths
2,448 Sqft
Sold By Rossi & Riina Real Estate
Similar Properties for Sale
Request a Showing or More Info

Call: 802-863-1500
Mortgage Provider
Mortgage Calculator
$
$ Taxes
$ Principal & Interest
$
This calculation is based on a rough estimate. Every person's situation is different. Be sure to consult with a mortgage advisor on your specific needs.
Colchester
Impeccably maintained Colchester 3 bedroom, 2 bathroom cape at the end of a quiet cul-de-sac conveniently located minutes from I89. This home sits on just under an acre of land with a long private driveway, two-car garage and a lovely buffer of tall pine trees. Interior features include a mudroom, open kitchen/dining, circular flow on the first floor with 2 living rooms, full bath and a slider leading out to the deck and private backyard. The second floor has a large primary bedroom, 2 additional bedrooms and full bathroom. The partially finished basement allows for even more flex space perfect for a home office, play space and laundry/storage. Just .5 miles down the road is Niquette Bay State Park allowing for all the outdoor activity one could want. Spend summer days swimming, biking, dog walking and exploring. This location could not be more convenient- a quick 15-ish minute drive lands you in Burlington, BTV airport, UVM, the Champlain Islands or Saint Albans. Open house Sunday 10-12! †
Property Location
Property Details
| Sold Price $455,000 | Sold Date Jun 24th, 2022 | |
|---|---|---|
| List Price $429,000 | Total Rooms 7 | List Date Apr 21st, 2022 |
| Cooperation Fee Unknown | Lot Size 0.92 Acres | Taxes $4,379 |
| MLS# 4906291 | Days on Market 945 Days | Tax Year 2022 |
| Type House | Stories 2 | Road Frontage 112 |
| Bedrooms 3 | Style Cape | Water Frontage |
| Full Bathrooms 2 | Finished 2,448 Sqft | Construction No, Existing |
| 3/4 Bathrooms 0 | Above Grade 1,704 Sqft | Seasonal No |
| Half Bathrooms 0 | Below Grade 744 Sqft | Year Built 1987 |
| 1/4 Bathrooms 0 | Garage Size 2 Car | County Chittenden |
| Interior FeaturesDining Area, Kitchen/Dining, Security, Laundry - Basement |
|---|
| Equipment & AppliancesRefrigerator, Exhaust Hood, Dishwasher, Washer, Dryer, Stove - Electric, Smoke Detector, CO Detector |
| Kitchen 1st Floor | Dining Room 1st Floor | Family Room 1st Floor |
|---|---|---|
| Den 1st Floor | Bath - Full 1st Floor | Bath - Full 2nd Floor |
| Bonus Room Basement | Laundry Room Basement |
| ConstructionWood Frame |
|---|
| BasementInterior, Partially Finished |
| Exterior FeaturesDeck, Fence - Partial, Shed |
| Exterior Clapboard | Disability Features |
|---|---|
| Foundation Concrete | House Color Green |
| Floors Laminate, Carpet | Building Certifications |
| Roof Shingle | HERS Index |
| DirectionsI-89 to Exit 17. North on Route 2 to left onto Raymond Road. Right onto Juniper Drive. House at the end. |
|---|
| Lot Description, Level, Landscaped, Cul-De-Sac |
| Garage & Parking Attached, Direct Entry, Driveway, Garage |
| Road Frontage 112 | Water Access |
|---|---|
| Suitable Use | Water Type |
| Driveway Paved | Water Body |
| Flood Zone No | Zoning R1 |
| School District Colchester School District | Middle Colchester Middle School |
|---|---|
| Elementary | High Colchester High School |
| Heat Fuel Gas-LP/Bottle | Excluded |
|---|---|
| Heating/Cool None, Hot Water | Negotiable |
| Sewer Septic | Parcel Access ROW |
| Water Community, Drilled Well | ROW for Other Parcel |
| Water Heater Owned, Gas-Lp/Bottle | Financing |
| Cable Co Comcast | Documents Property Disclosure |
| Electric Circuit Breaker(s) | Tax ID 153-048-22409 |

† The remarks published on this webpage originate from Listed By Kara Koptiuch of Vermont Real Estate Company via the PrimeMLS IDX Program and do not represent the views and opinions of Coldwell Banker Hickok & Boardman. Coldwell Banker Hickok & Boardman cannot be held responsible for possible violations of copyright resulting from the posting of any data from the PrimeMLS IDX Program.

 Back to Search Results
Back to Search Results










