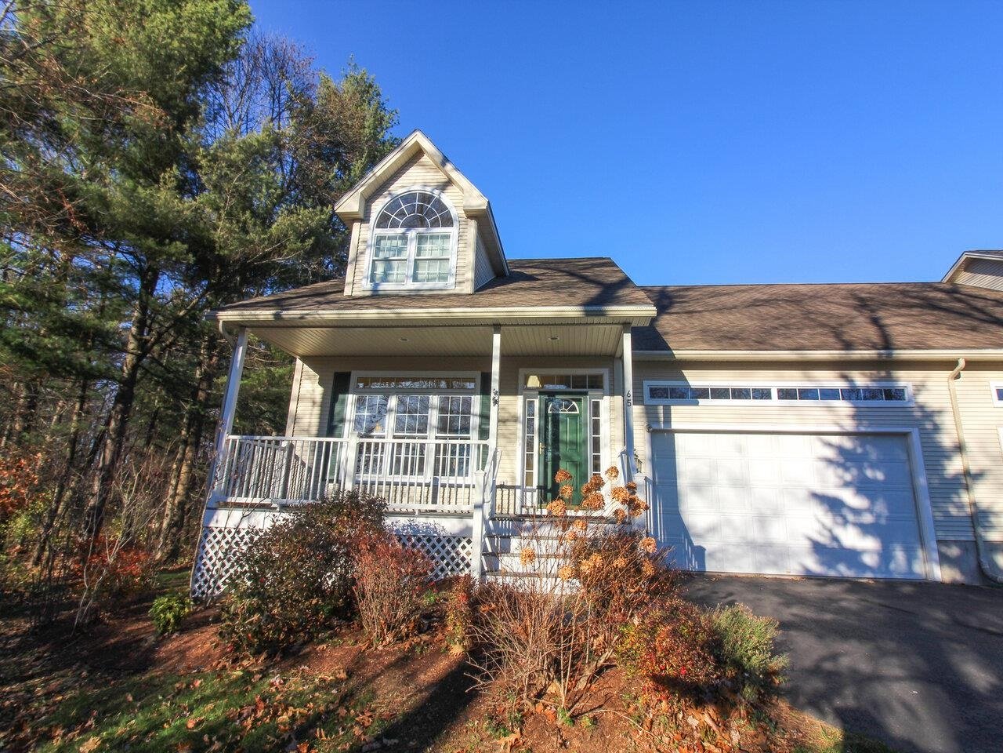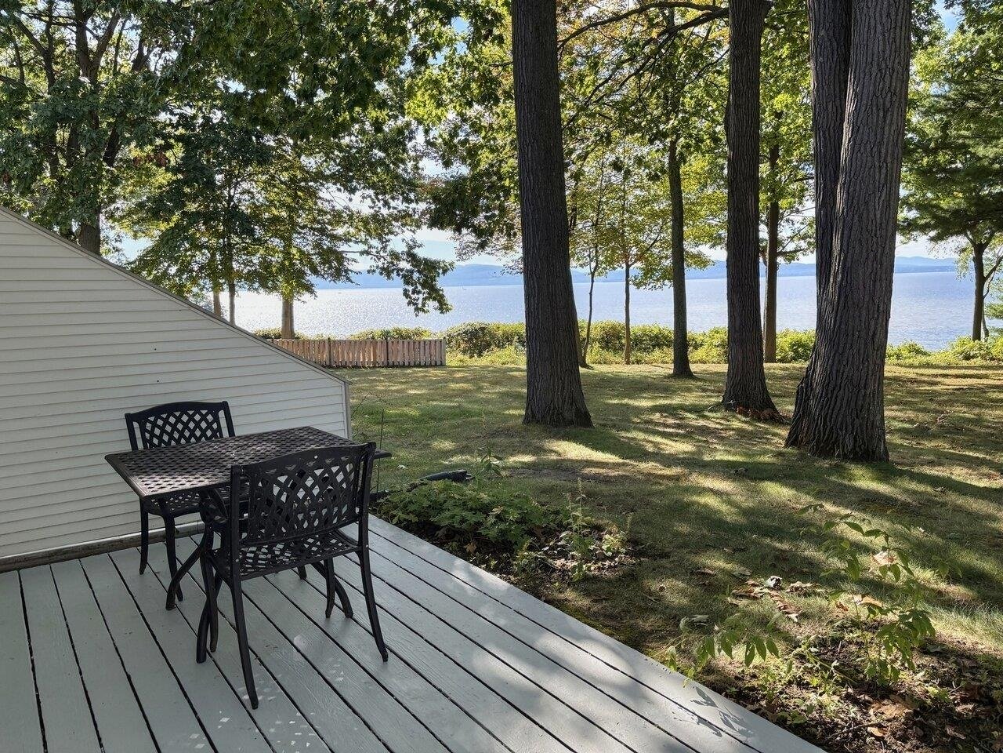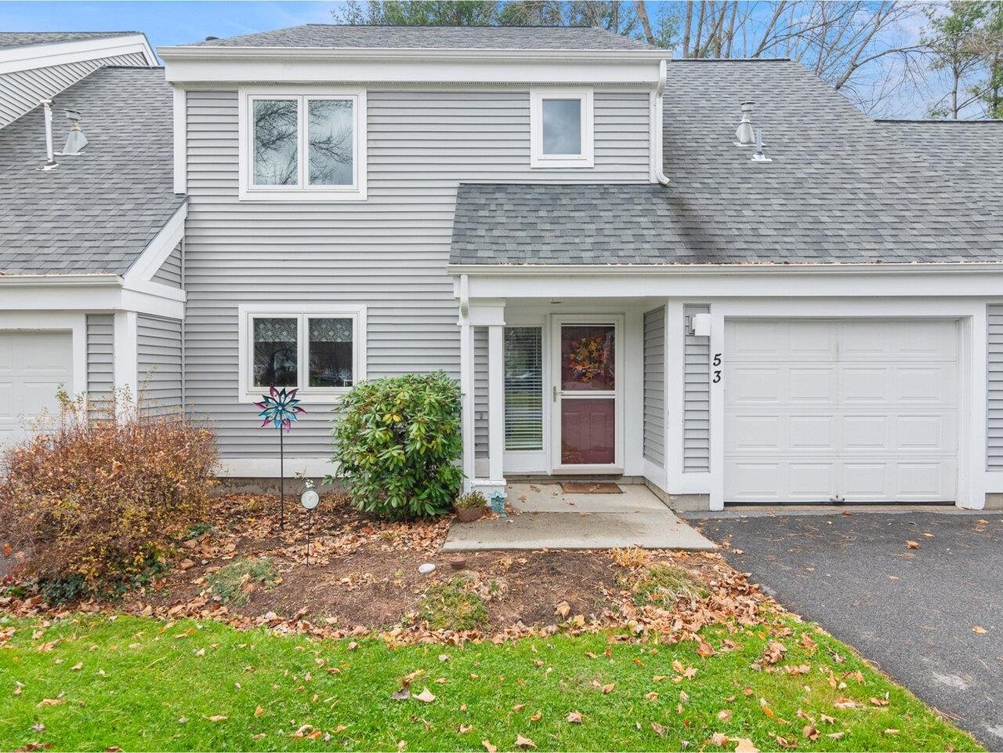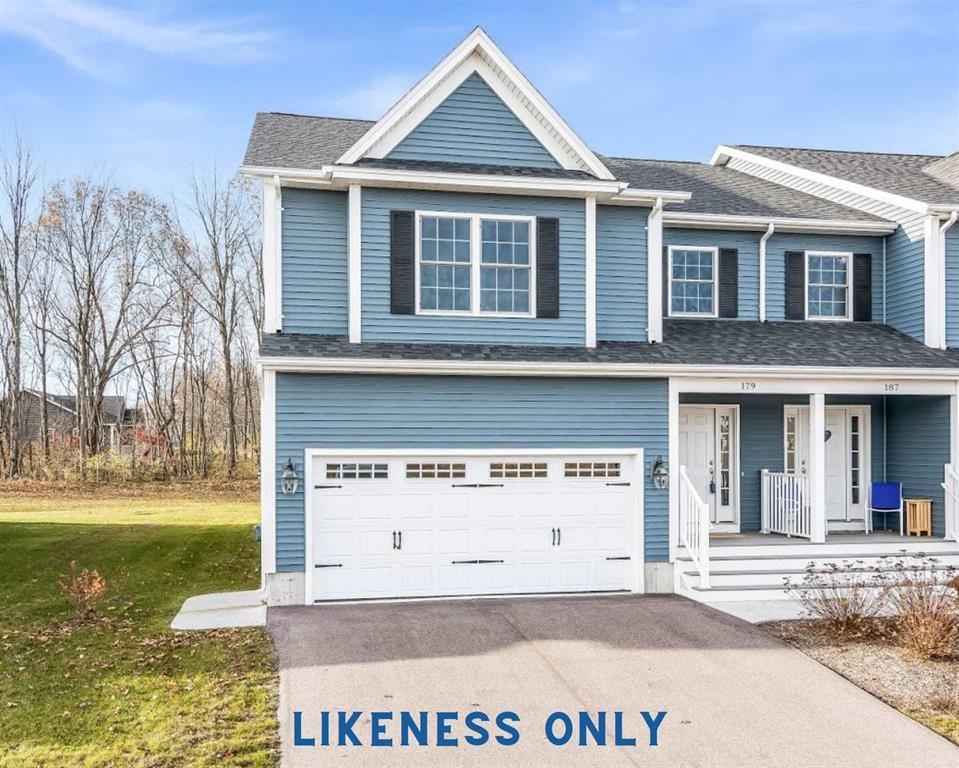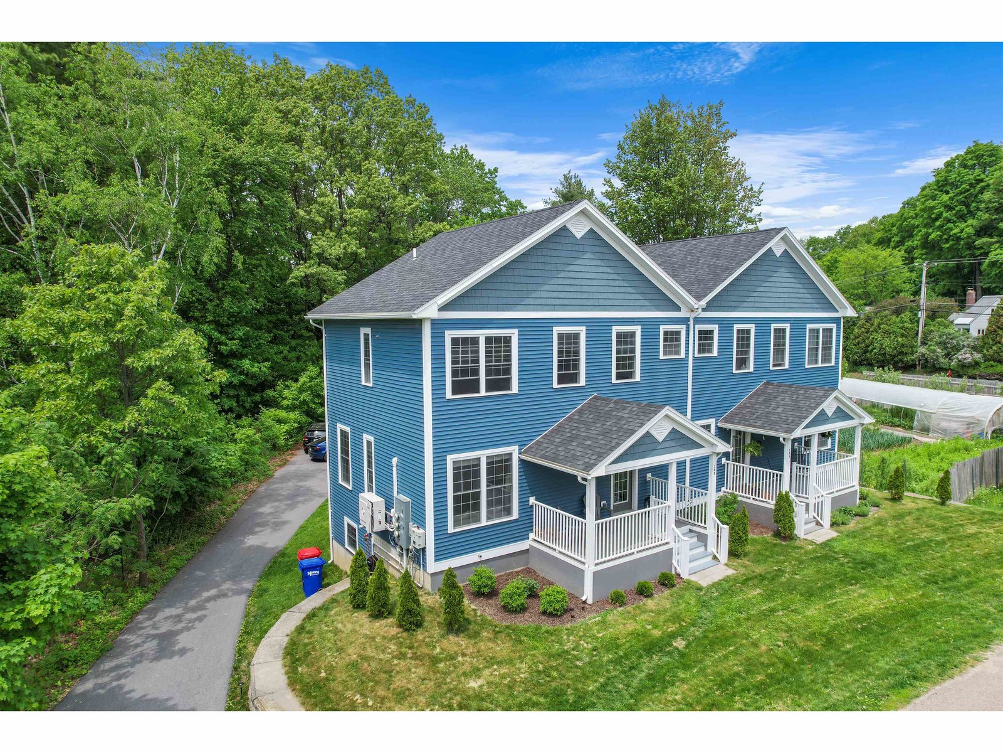140 Lomartire Drive, Unit 48 Colchester, Vermont 05446 MLS# 4981524
 Back to Search Results
Next Property
Back to Search Results
Next Property
Sold Status
$523,550 Sold Price
Condo Type
3 Beds
3 Baths
2,160 Sqft
Sold By KW Vermont
Similar Properties for Sale
Request a Showing or More Info

Call: 802-863-1500
Mortgage Provider
Mortgage Calculator
$
$ Taxes
$ Principal & Interest
$
This calculation is based on a rough estimate. Every person's situation is different. Be sure to consult with a mortgage advisor on your specific needs.
Colchester
Welcome to Lomartire Farms, a 49 lot subdivision privately situated off Malletts Bay Avenue comprised of single family homes, townhouses and villas. This luxurious townhouse comes standard with 3 bedrooms, 2.5 baths, and boasts a spacious primary suite with walk-in closet, kitchen with granite countertops and stainless steel appliances, an attached 2 car garage, plus full unfinished basement with egress for future expansion. With over 30 acres of wooded private common land, residents love the nature trails, close proximity to farm stands, access to Colchester’s bike path, and the overall rural atmosphere while still being just 5 minutes to I-89 and 10 minutes to downtown Burlington. Located in the heart of Malletts Bay, and is only a mile from Bayside Park and the beautiful sandy Bayside Beach. †
Property Location
Property Details
| Sold Price $523,550 | Sold Date May 24th, 2024 | |
|---|---|---|
| List Price $515,000 | Total Rooms 6 | List Date Jan 5th, 2024 |
| Cooperation Fee Unknown | Lot Size NA | Taxes $0 |
| MLS# 4981524 | Days on Market 321 Days | Tax Year |
| Type Condo | Stories 2 | Road Frontage |
| Bedrooms 3 | Style Townhouse | Water Frontage |
| Full Bathrooms 2 | Finished 2,160 Sqft | Construction No, New Construction |
| 3/4 Bathrooms 0 | Above Grade 2,160 Sqft | Seasonal No |
| Half Bathrooms 1 | Below Grade 0 Sqft | Year Built 2024 |
| 1/4 Bathrooms 0 | Garage Size 2 Car | County Chittenden |
| Interior Features |
|---|
| Equipment & AppliancesWater Heater–Natural Gas |
| Association | Amenities | Yearly Dues $300 |
|---|
| ConstructionWood Frame |
|---|
| BasementInterior, Unfinished |
| Exterior Features |
| Exterior Vinyl Siding | Disability Features |
|---|---|
| Foundation Concrete | House Color |
| Floors Tile, Carpet, Hardwood | Building Certifications |
| Roof Shingle-Architectural | HERS Index |
| Directions |
|---|
| Lot Description |
| Garage & Parking Attached |
| Road Frontage | Water Access |
|---|---|
| Suitable Use | Water Type |
| Driveway Paved | Water Body |
| Flood Zone No | Zoning Residential |
| School District Colchester School District | Middle |
|---|---|
| Elementary | High |
| Heat Fuel Gas-Natural | Excluded |
|---|---|
| Heating/Cool None, Hot Air | Negotiable |
| Sewer Shared, Shared | Parcel Access ROW |
| Water Public | ROW for Other Parcel |
| Water Heater Gas-Natural | Financing |
| Cable Co | Documents |
| Electric 200 Amp | Tax ID 0000000000000 |

† The remarks published on this webpage originate from Listed By The Signature Realty Group of Signature Properties of Vermont via the PrimeMLS IDX Program and do not represent the views and opinions of Coldwell Banker Hickok & Boardman. Coldwell Banker Hickok & Boardman cannot be held responsible for possible violations of copyright resulting from the posting of any data from the PrimeMLS IDX Program.

