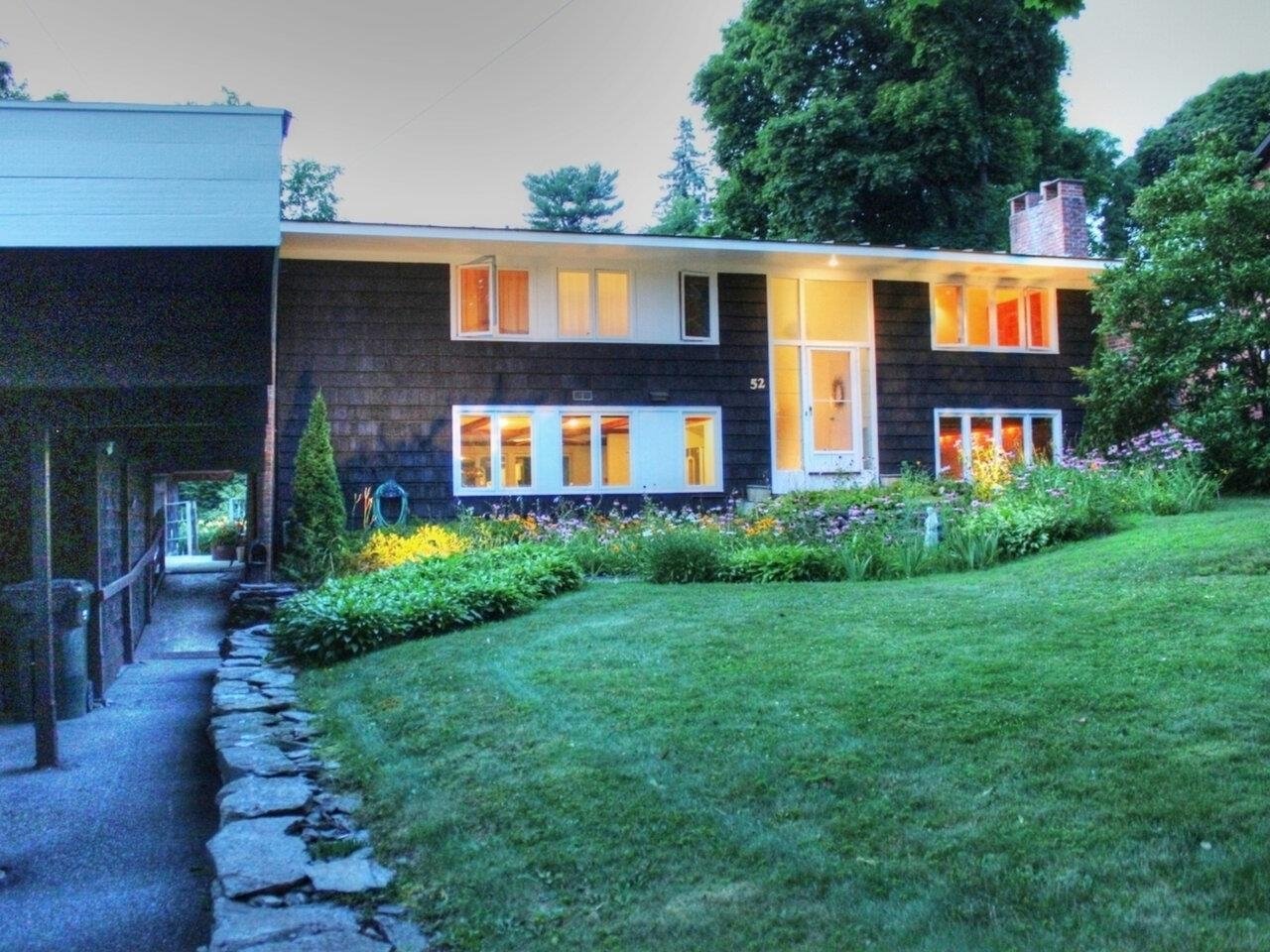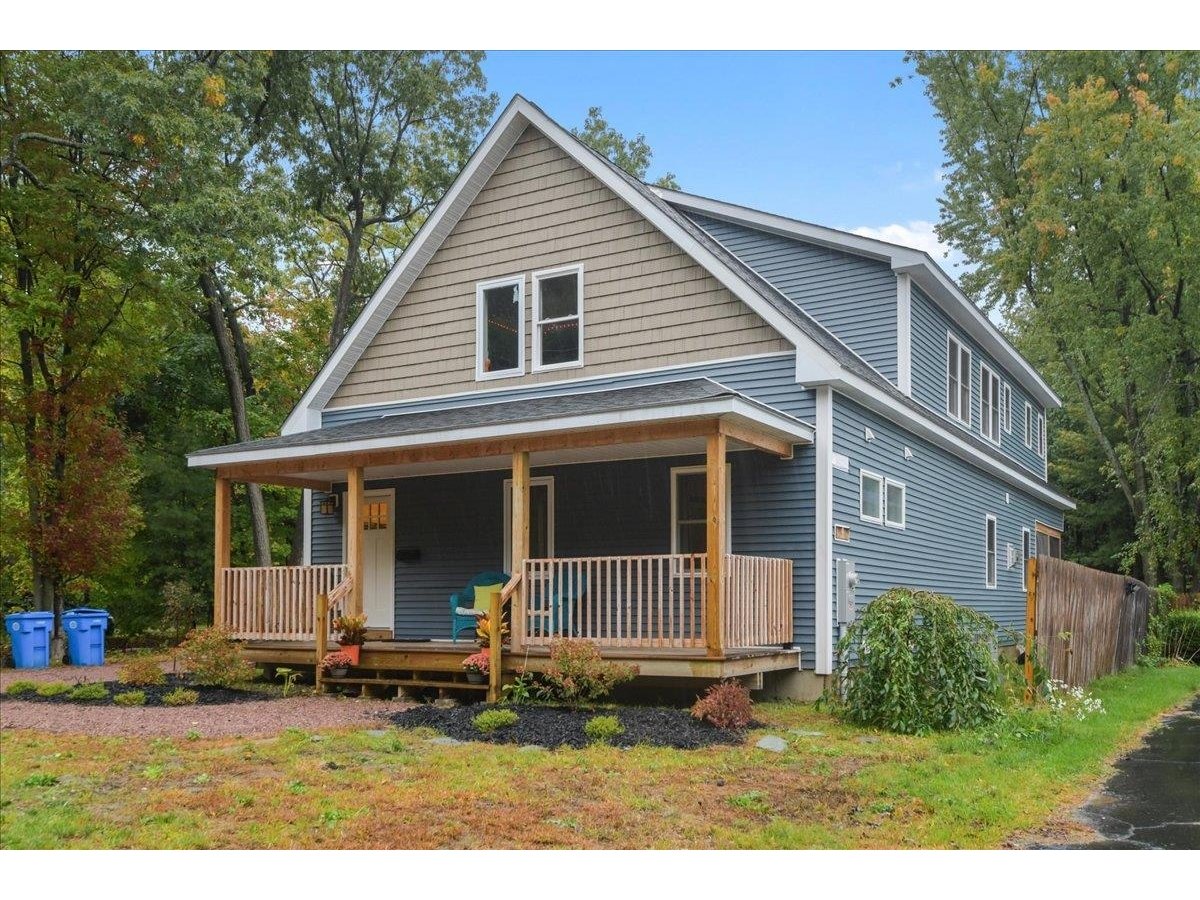Sold Status
$730,000 Sold Price
House Type
5 Beds
3 Baths
3,300 Sqft
Sold By Nancy Jenkins Real Estate
Similar Properties for Sale
Request a Showing or More Info

Call: 802-863-1500
Mortgage Provider
Mortgage Calculator
$
$ Taxes
$ Principal & Interest
$
This calculation is based on a rough estimate. Every person's situation is different. Be sure to consult with a mortgage advisor on your specific needs.
Colchester
Location Location Location. You’ll love the location of this spacious 5 bedroom hillside walkout ranch in a highly desirable Colchester lake front neighborhood with gorgeous protected views of Lake Champlain and the Adirondack Mountains. Located on the bike path, it’s an easy 20 minute ride to Burlington’s vibrant downtown along Lake Champlain. For boaters, there’s a state boat launch nearby, or moor your boat off the shared private beach a short walk away. Nearby Airport Park has tennis/pickle-ball, basketball, baseball, and soccer fields, etc. Located close to many ski resorts and snowmobile trails. Huge living room with fireplace, attached 3 season screened in porch, with cathedral ceilings, connected to cedar deck and dining room, all overlooking Lake Champlain and the Adirondack Mountains. Spacious kitchen with new flooring and granite counters attached to huge 24’x30’ garage with work bench. 1,700 sq ft main level also includes 2 bedrooms, full bath, and large primary bedroom with bath. Downstairs you’ll be surprised the house has another 1,600 sq ft of finished living space including 2 bedrooms, full bath, 2nd living room, sun room with hot tub that walks out to the secluded backyard surrounded by 10’ cedar hedges. Recent updates: Screened in porch re-screened & painted, new roof, chimney rebuilt above the roofline, and exterior painted 2020. Replaced 6 windows, 4 doors, flooring updated with vinyl plank and carpets, plus new granite kitchen counters 2021. †
Property Location
Property Details
| Sold Price $730,000 | Sold Date Dec 29th, 2021 | |
|---|---|---|
| List Price $729,900 | Total Rooms 13 | List Date Oct 19th, 2021 |
| Cooperation Fee Unknown | Lot Size 0.58 Acres | Taxes $8,401 |
| MLS# 4887579 | Days on Market 1129 Days | Tax Year 2021 |
| Type House | Stories 2 | Road Frontage 125 |
| Bedrooms 5 | Style Ranch, Other | Water Frontage |
| Full Bathrooms 2 | Finished 3,300 Sqft | Construction No, Existing |
| 3/4 Bathrooms 1 | Above Grade 1,700 Sqft | Seasonal No |
| Half Bathrooms 0 | Below Grade 1,600 Sqft | Year Built 1965 |
| 1/4 Bathrooms 0 | Garage Size 2 Car | County Chittenden |
| Interior FeaturesBlinds, Cathedral Ceiling, Cedar Closet, Ceiling Fan, Dining Area, Fireplace - Wood, Fireplaces - 2, Hearth, Hot Tub, Kitchen Island, Primary BR w/ BA, Other, Skylight, Storage - Indoor, Walk-in Closet, Window Treatment, Laundry - 2nd Floor |
|---|
| Equipment & AppliancesRange-Gas, Washer, Dishwasher, Disposal, Refrigerator, Microwave, Dryer, CO Detector, Smoke Detector, Smoke Detector |
| Kitchen 17x13, 1st Floor | Dining Room 17x11, 1st Floor | Living Room 21x17, 1st Floor |
|---|---|---|
| Primary Bedroom 14x13, 1st Floor | Bedroom 11x11, 1st Floor | Bedroom 11x11, 1st Floor |
| Bedroom 15x12, Basement |
| ConstructionWood Frame |
|---|
| BasementWalkout, Storage Space, Full, Finished, Daylight |
| Exterior FeaturesBoat Mooring, Deck, Hot Tub, Porch, Porch - Covered, Porch - Screened, Window Screens, Beach Access |
| Exterior Wood, Brick | Disability Features |
|---|---|
| Foundation Block | House Color beige |
| Floors Vinyl, Tile, Carpet, Concrete, Laminate | Building Certifications |
| Roof Shingle-Asphalt | HERS Index |
| DirectionsFrom Burlington take Rte 127. Turn left onto Porter's Point Rd. Turn left onto Colchester Point Rd. Turn left onto Buckingham Dr. Take an immediate left onto Biscayne Hts (do not go down the hill). 6th house on the right. 142 Biscayne Hts |
|---|
| Lot DescriptionNo, Subdivision, Lake Access, View, Mountain View, Water View, Landscaped, Lake View, Abuts Conservation, Near Paths, Near Skiing, Neighborhood |
| Garage & Parking Attached, Direct Entry, Storage Above, On Street, Driveway, Off Street, On Street |
| Road Frontage 125 | Water Access |
|---|---|
| Suitable Use | Water Type |
| Driveway Paved | Water Body |
| Flood Zone No | Zoning R3 |
| School District NA | Middle |
|---|---|
| Elementary | High |
| Heat Fuel Gas-Natural | Excluded |
|---|---|
| Heating/Cool Other, Underground, Hot Water, Multi Zone, Floor Furnace, Baseboard | Negotiable Hot Tub |
| Sewer 1000 Gallon, Septic, Leach Field, Concrete, Septic | Parcel Access ROW |
| Water Metered, Public Water - On-Site | ROW for Other Parcel |
| Water Heater Electric, Tank, Owned | Financing |
| Cable Co | Documents Deed, Deed |
| Electric 200 Amp, 220 Plug, Circuit Breaker(s), On-Site | Tax ID 153-048-17238 |

† The remarks published on this webpage originate from Listed By Jason Saphire of www.HomeZu.com via the PrimeMLS IDX Program and do not represent the views and opinions of Coldwell Banker Hickok & Boardman. Coldwell Banker Hickok & Boardman cannot be held responsible for possible violations of copyright resulting from the posting of any data from the PrimeMLS IDX Program.

 Back to Search Results
Back to Search Results










