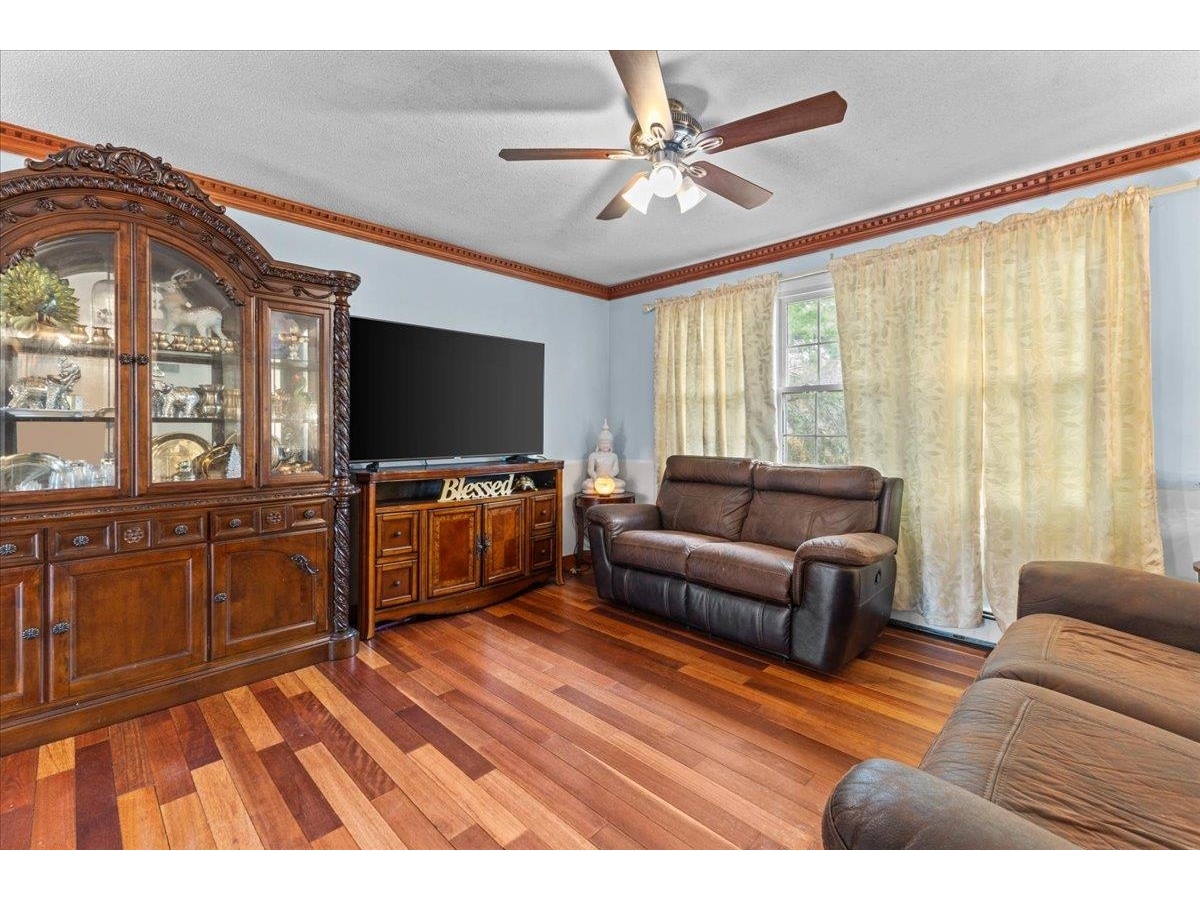Sold Status
$430,000 Sold Price
House Type
3 Beds
3 Baths
2,160 Sqft
Sold By BHHS Vermont Realty Group/Milton
Similar Properties for Sale
Request a Showing or More Info

Call: 802-863-1500
Mortgage Provider
Mortgage Calculator
$
$ Taxes
$ Principal & Interest
$
This calculation is based on a rough estimate. Every person's situation is different. Be sure to consult with a mortgage advisor on your specific needs.
Colchester
Welcome to the Wells Meadows Neighborhood in Colchester Vermont. You'll fall in love with the convenience to the surrounding area being off of Severance road between Severance corners and a quick jaunt to Susie Wilson Road to be in Essex. Only at two years old the home still feels new with the beautiful cherry hardwood floors throughout the 1st and an open concept Kitchen with granite counter tops, stainless steel appliances and center island. Step through the sliding door to a back deck to enjoy a wonderful cookout with Family and Friends. Rounding out the 1st floor is the living room, half bath and a room that could be great space for that home office you've been wanting. Head upstairs where you'll find the master bedroom with 2, yes 2, walk in closets and a full master bath. Also on the second is two more bedrooms and a full bath. Head to the basement and you'll see the laundry area and great potential for finishing the space for a rec room, second family room, home gym and more. There is an egress window so the possibilities are endless. Don't forget about your 2 car attached garage. †
Property Location
Property Details
| Sold Price $430,000 | Sold Date Oct 15th, 2019 | |
|---|---|---|
| List Price $432,575 | Total Rooms 6 | List Date Jul 24th, 2019 |
| Cooperation Fee Unknown | Lot Size 0.53 Acres | Taxes $8,508 |
| MLS# 4766746 | Days on Market 1947 Days | Tax Year 2019 |
| Type House | Stories 2 | Road Frontage 305 |
| Bedrooms 3 | Style Colonial | Water Frontage |
| Full Bathrooms 2 | Finished 2,160 Sqft | Construction No, Existing |
| 3/4 Bathrooms 0 | Above Grade 2,160 Sqft | Seasonal No |
| Half Bathrooms 1 | Below Grade 0 Sqft | Year Built 2017 |
| 1/4 Bathrooms 0 | Garage Size 2 Car | County Chittenden |
| Interior FeaturesLiving/Dining, Primary BR w/ BA, Natural Light, Walk-in Closet, Laundry - Basement |
|---|
| Equipment & AppliancesMicrowave, Washer, Dishwasher, Dryer, Range-Gas, Stove - Gas |
| Kitchen/Dining 1st Floor | Living Room 1st Floor | Office/Study 1st Floor |
|---|---|---|
| Primary Suite 2nd Floor | Bedroom 2nd Floor | Bedroom 2nd Floor |
| ConstructionWood Frame |
|---|
| BasementInterior, Unfinished, Other, Concrete, Interior Stairs, Daylight, Full, Interior Access |
| Exterior FeaturesDeck, Shed |
| Exterior Vinyl Siding | Disability Features |
|---|---|
| Foundation Poured Concrete | House Color |
| Floors Tile, Carpet, Hardwood | Building Certifications |
| Roof Shingle | HERS Index |
| DirectionsFrom Exit 16 (Colchester/Costco Exit) Take US-2 West to Severance Rd. Turn Right onto Severance Road. Just shy of a mile turn right onto Kathleen Lane. 1st House on the Left. See Sign |
|---|
| Lot DescriptionYes, Corner, Landscaped, Near Shopping, Neighborhood |
| Garage & Parking Attached, Direct Entry |
| Road Frontage 305 | Water Access |
|---|---|
| Suitable Use | Water Type |
| Driveway Paved | Water Body |
| Flood Zone No | Zoning Residential |
| School District Colchester School District | Middle |
|---|---|
| Elementary | High |
| Heat Fuel Gas-Natural | Excluded |
|---|---|
| Heating/Cool None, Baseboard | Negotiable |
| Sewer 1000 Gallon, Septic, Leach Field | Parcel Access ROW |
| Water Public | ROW for Other Parcel |
| Water Heater Gas-Natural | Financing |
| Cable Co | Documents |
| Electric Circuit Breaker(s) | Tax ID 153-048-23729 |

† The remarks published on this webpage originate from Listed By of KW Vermont via the PrimeMLS IDX Program and do not represent the views and opinions of Coldwell Banker Hickok & Boardman. Coldwell Banker Hickok & Boardman cannot be held responsible for possible violations of copyright resulting from the posting of any data from the PrimeMLS IDX Program.

 Back to Search Results
Back to Search Results










