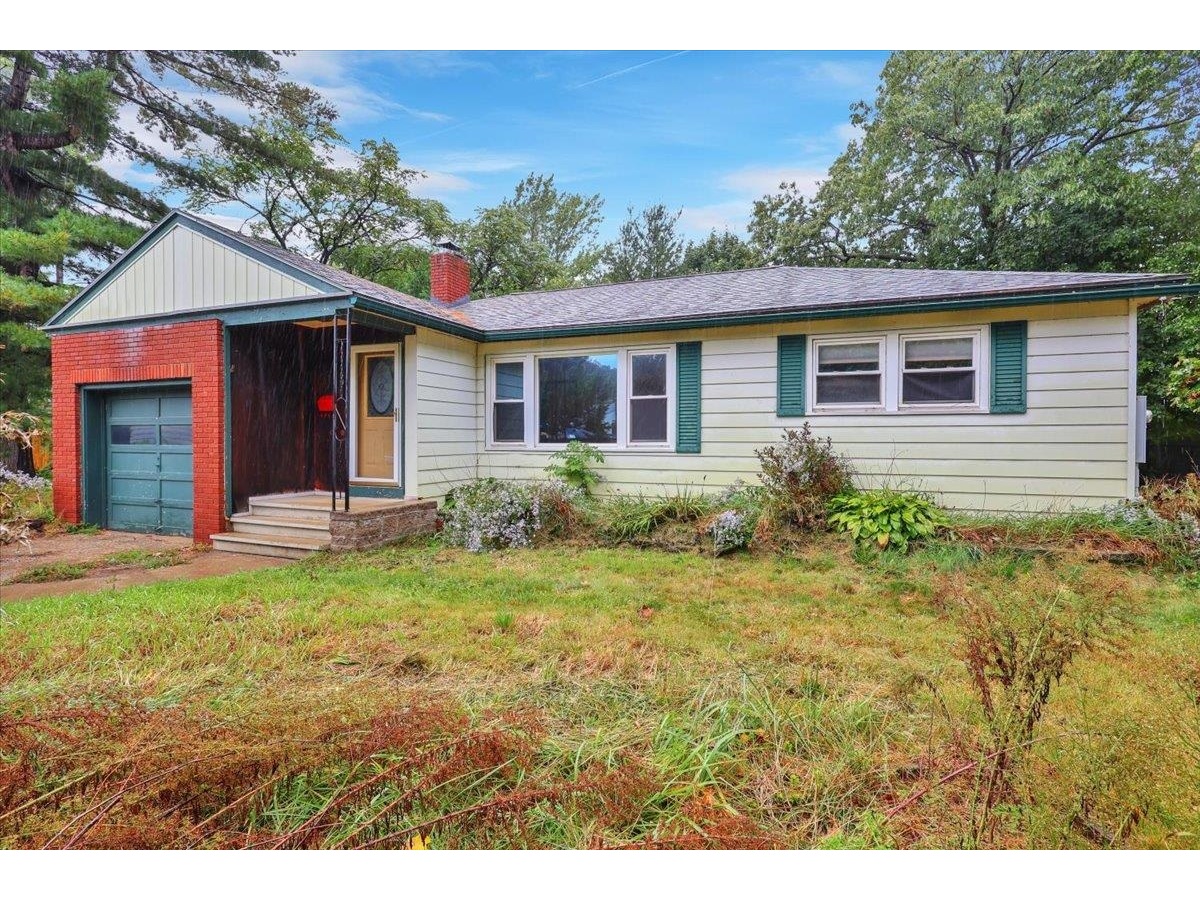Sold Status
$293,000 Sold Price
House Type
3 Beds
3 Baths
2,526 Sqft
Sold By Pursuit Real Estate
Similar Properties for Sale
Request a Showing or More Info

Call: 802-863-1500
Mortgage Provider
Mortgage Calculator
$
$ Taxes
$ Principal & Interest
$
This calculation is based on a rough estimate. Every person's situation is different. Be sure to consult with a mortgage advisor on your specific needs.
Colchester
Contemporary home on wooded corner lot in desirable Colchester neighborhood. Walking distance to Mallet's Bay - Lake Champlain, and Colchester Schools. Envision being "home" when you walk into this wonderful open concept layout. From the tiled entry, step into your large living room that opens to your screened porch which is just steps away from cocktails on the patio and staying cool in your in-ground pool on those lazy summer days. Large kitchen area with custom cabinetry, plenty of countertop space, and a breakfast nook that overlooks your backyard. Formal dining room or perhaps better suited for a kids play area if you desire. During the winter months cozy up next to the fireplace in your family room that has a cathedral ceiling with exposed wooden beams. When you're ready for some "me" time, grab a book and head down the hallway to your private master suite with jetted tub. Additional finished space in the basement for your home office, exercise or hobby room. This property has so much to offer and in a wonderful location! †
Property Location
Property Details
| Sold Price $293,000 | Sold Date Feb 28th, 2017 | |
|---|---|---|
| List Price $289,000 | Total Rooms 10 | List Date Jan 27th, 2017 |
| Cooperation Fee Unknown | Lot Size 0.45 Acres | Taxes $5,207 |
| MLS# 4615856 | Days on Market 2855 Days | Tax Year 2016 |
| Type House | Stories 1 | Road Frontage 125 |
| Bedrooms 3 | Style Contemporary | Water Frontage |
| Full Bathrooms 2 | Finished 2,526 Sqft | Construction No, Existing |
| 3/4 Bathrooms 0 | Above Grade 1,995 Sqft | Seasonal No |
| Half Bathrooms 1 | Below Grade 531 Sqft | Year Built 1982 |
| 1/4 Bathrooms 0 | Garage Size 2 Car | County Chittenden |
| Interior FeaturesPrimary BR with BA, Fireplace-Wood, Ceiling Fan, Dining Area, 1st Floor Laundry, Vaulted Ceiling, 1 Fireplace, Whirlpool Tub, Cable |
|---|
| Equipment & AppliancesRefrigerator, Washer, Dishwasher, Range-Electric, Dryer, Kitchen Island |
| Kitchen 20x14, 1st Floor | Dining Room 13x13, 1st Floor | Living Room 18x22, 1st Floor |
|---|---|---|
| Family Room 22x12, 1st Floor | Primary Bedroom 15x14, 1st Floor | Bedroom 12x11, 1st Floor |
| Bedroom 12x11, 1st Floor | Bath - Full 1st Floor | Bath - Full 1st Floor |
| Bath - 1/2 1st Floor |
| ConstructionOther |
|---|
| BasementInterior, Interior Stairs, Concrete, Storage Space, Partially Finished |
| Exterior FeaturesPatio, Pool-In Ground, Screened Porch |
| Exterior Clapboard, Clapboard, Wood Siding | Disability Features |
|---|---|
| Foundation Concrete | House Color Brown |
| Floors Vinyl, Ceramic Tile | Building Certifications |
| Roof Shingle-Asphalt | HERS Index |
| DirectionsFrom VT-127 S, Turn Left onto Thomas Dr., last home on the Left. |
|---|
| Lot DescriptionLevel, Wooded Setting, Wooded, Corner, Wooded |
| Garage & Parking Attached, Direct Entry, Storage Above |
| Road Frontage 125 | Water Access |
|---|---|
| Suitable Use | Water Type |
| Driveway Paved | Water Body |
| Flood Zone Unknown | Zoning R2 |
| School District Colchester School District | Middle Colchester Middle School |
|---|---|
| Elementary Malletts Bay Elementary School | High Colchester High School |
| Heat Fuel Gas-Natural | Excluded |
|---|---|
| Heating/Cool None, Baseboard, Hot Water, Multi Zone | Negotiable |
| Sewer Public | Parcel Access ROW |
| Water Public Water - On-Site | ROW for Other Parcel |
| Water Heater Gas-Natural | Financing |
| Cable Co | Documents |
| Electric 220 Plug, Circuit Breaker(s) | Tax ID 153-048-21308 |

† The remarks published on this webpage originate from Listed By Leigh Horton of via the PrimeMLS IDX Program and do not represent the views and opinions of Coldwell Banker Hickok & Boardman. Coldwell Banker Hickok & Boardman cannot be held responsible for possible violations of copyright resulting from the posting of any data from the PrimeMLS IDX Program.

 Back to Search Results
Back to Search Results










