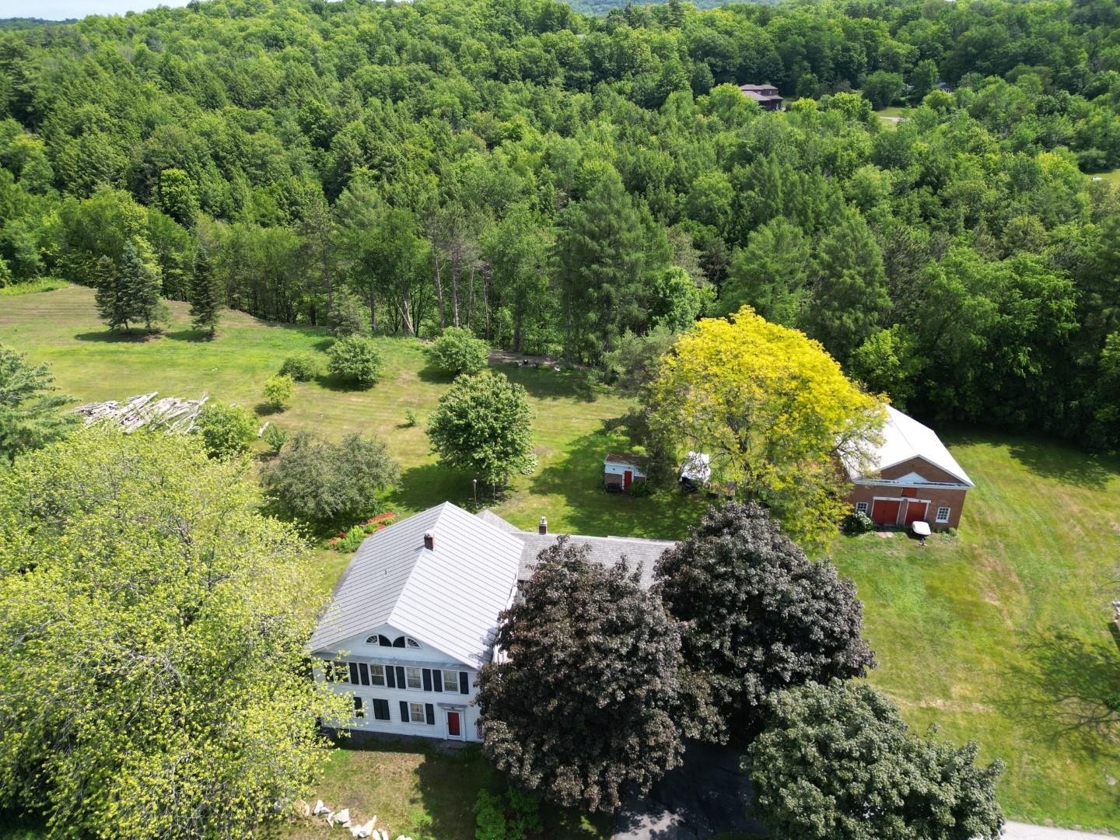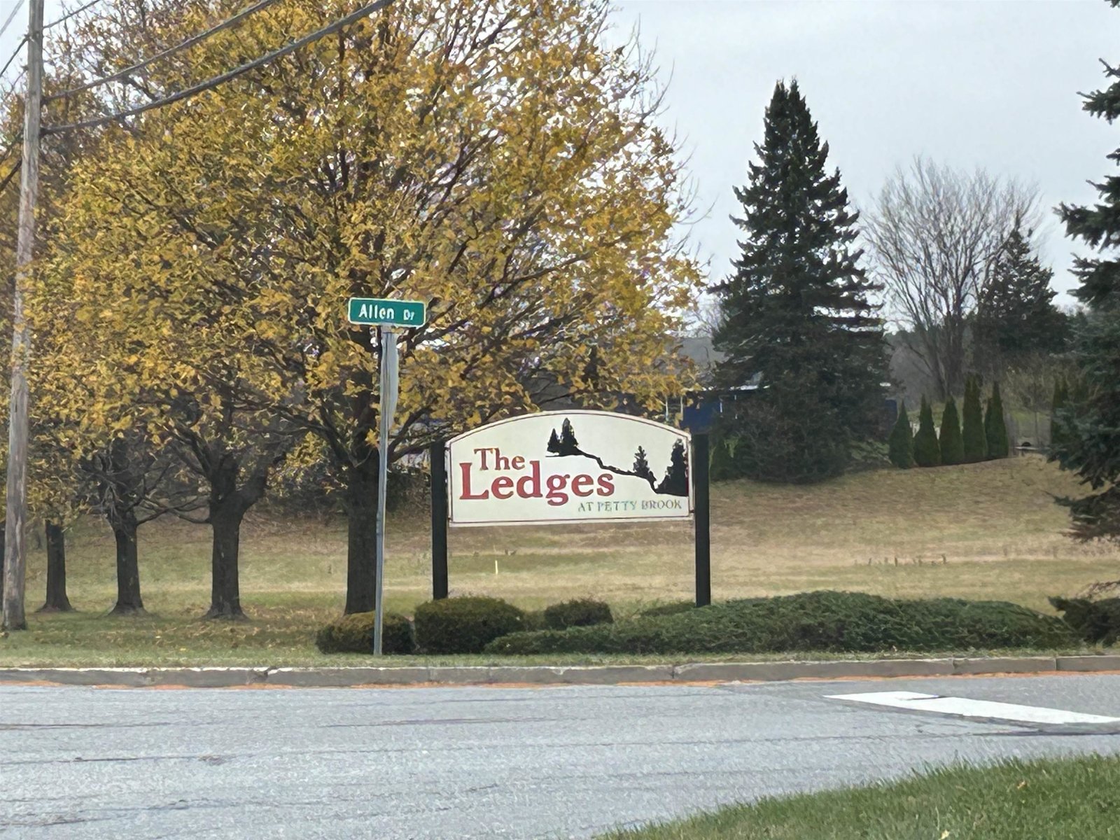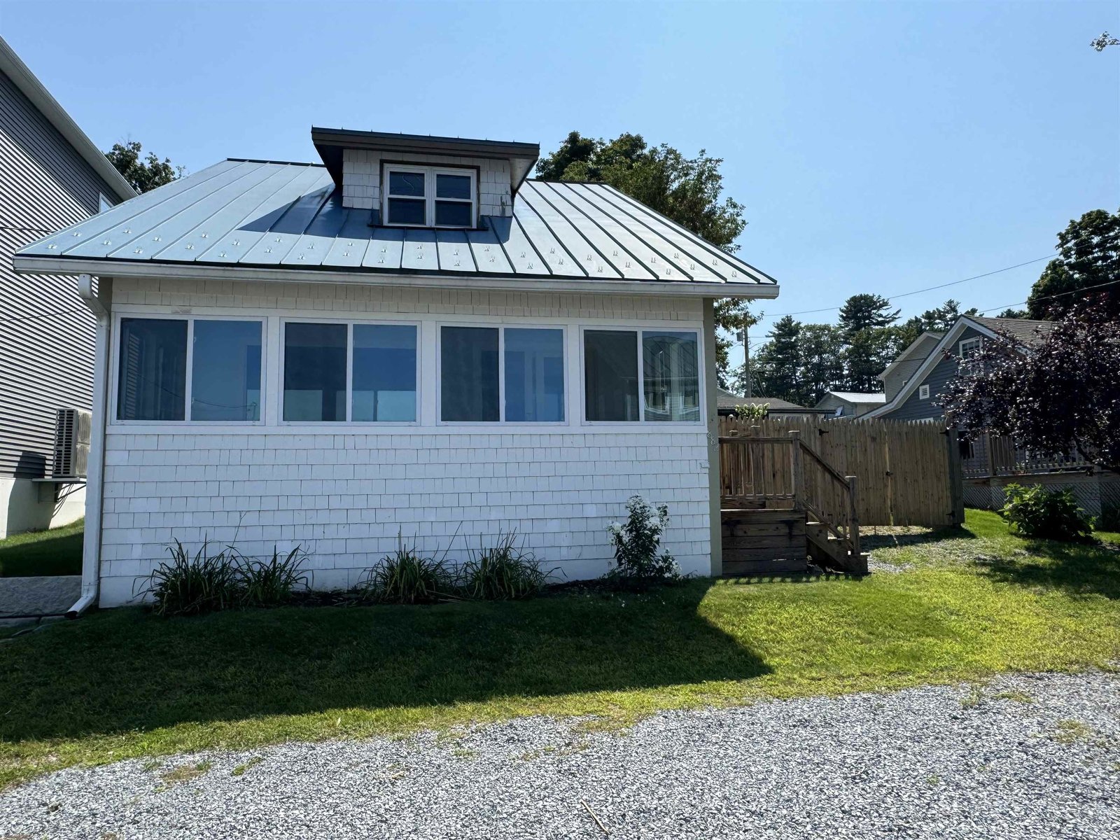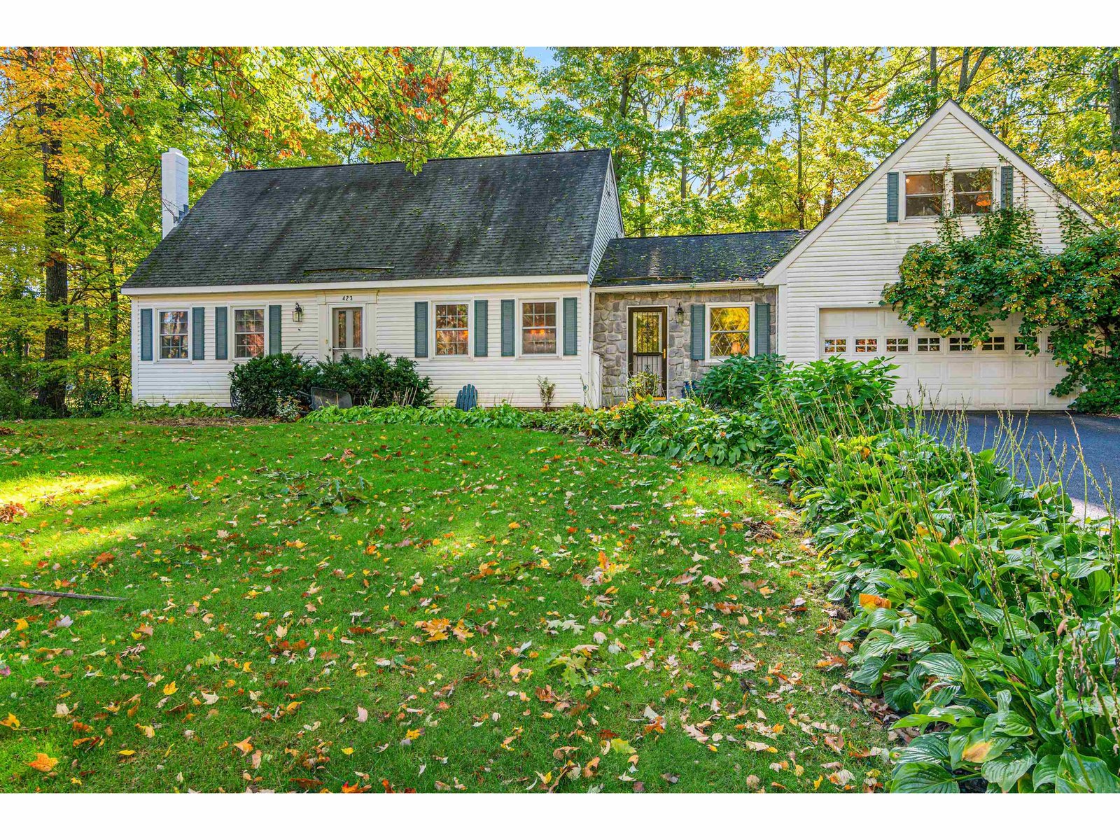Sold Status
$475,000 Sold Price
House Type
2 Beds
2 Baths
2,165 Sqft
Sold By
Similar Properties for Sale
Request a Showing or More Info

Call: 802-863-1500
Mortgage Provider
Mortgage Calculator
$
$ Taxes
$ Principal & Interest
$
This calculation is based on a rough estimate. Every person's situation is different. Be sure to consult with a mortgage advisor on your specific needs.
Colchester
Sailors delight - protected harbor with 100 feet of deep water for mooring with a great dock system. This post and beam style home features a wall of windows looking at the bay, sunsets and serenity. Open floor plan with honey warm birch floors and fir beams. Bright, open kitchen with Corian countertops. Living room with a wood burning fireplace. 1st floor master. Large 2nd floor loft for bedroom or office. Walkout lower level with patio to deck with hot tub. Rebuilt in 1985. A must see! Seller will consider holding papers. †
Property Location
Property Details
| Sold Price $475,000 | Sold Date Jun 29th, 2012 | |
|---|---|---|
| List Price $500,000 | Total Rooms 6 | List Date Oct 18th, 2010 |
| Cooperation Fee Unknown | Lot Size 2.39 Acres | Taxes $8,843 |
| MLS# 4030399 | Days on Market 5148 Days | Tax Year 11/12 |
| Type House | Stories 2 | Road Frontage 233 |
| Bedrooms 2 | Style Cape, Contemporary | Water Frontage 106 |
| Full Bathrooms 1 | Finished 2,165 Sqft | Construction Existing |
| 3/4 Bathrooms 1 | Above Grade 1,560 Sqft | Seasonal No |
| Half Bathrooms 0 | Below Grade 605 Sqft | Year Built 1985 |
| 1/4 Bathrooms 0 | Garage Size 1 Car | County Chittenden |
| Interior Features1st Floor Laundry, Blinds, Cathedral Ceilings, Ceiling Fan, Central Vacuum, Den/Office, Dining Area, DSL, Family Room, Fireplace-Wood, Hearth, Hot Tub, Kitchen/Living, Living Room, Living/Dining, Loft, Mudroom, Natural Woodwork, Skylight, Smoke Det-Battery Powered, Vaulted Ceiling |
|---|
| Equipment & AppliancesCentral Vacuum, CO Detector, Dishwasher, Dryer, Microwave, Range-Gas, Refrigerator, Satellite Dish, Security System, Smoke Detector, Washer, Window Treatment |
| Primary Bedroom 9x15 1st Floor | 2nd Bedroom 9x14 Basement | Living Room 15x16 1st Floor |
|---|---|---|
| Kitchen 10x16 1st Floor | Dining Room 11x17 1st Floor | Family Room 13x22 Basement |
| Full Bath 1st Floor |
| ConstructionPost and Beam |
|---|
| BasementFinished, Interior Stairs, Walk Out |
| Exterior FeaturesBoat Mooring, Boat/Slip Dock, Deck, Hot Tub, Porch-Covered, Satellite, Shed, Underground Utilities, Window Screens |
| Exterior Clapboard | Disability Features |
|---|---|
| Foundation Concrete | House Color Tan |
| Floors Carpet,Ceramic Tile,Hardwood | Building Certifications |
| Roof Shingle-Architectural | HERS Index |
| DirectionsRt 7 to Grandview Road. Follow straight past Cliff Road. At fork, go right. Home on the left. |
|---|
| Lot DescriptionAbuts Conservation, Mountain View, Rural Setting, View, Waterfront, Waterfront-Paragon, Wooded, Wooded Setting |
| Garage & Parking Detached |
| Road Frontage 233 | Water Access Owned |
|---|---|
| Suitable UseNot Applicable | Water Type Lake |
| Driveway Gravel | Water Body Lake Champlain |
| Flood Zone No | Zoning Res |
| School District Colchester School District | Middle Colchester Middle School |
|---|---|
| Elementary | High Colchester High School |
| Heat Fuel Gas-LP/Bottle | Excluded |
|---|---|
| Heating/Cool Baseboard, Hot Water, Multi Zone | Negotiable |
| Sewer 1000 Gallon, Leach Field | Parcel Access ROW No |
| Water Drilled Well | ROW for Other Parcel No |
| Water Heater Domestic, Gas-Lp/Bottle, Off Boiler, Tank | Financing All Financing Options |
| Cable Co Dish | Documents Covenant(s), Deed |
| Electric 220 Plug, Circuit Breaker(s) | Tax ID 15304819021 |

† The remarks published on this webpage originate from Listed By of via the PrimeMLS IDX Program and do not represent the views and opinions of Coldwell Banker Hickok & Boardman. Coldwell Banker Hickok & Boardman cannot be held responsible for possible violations of copyright resulting from the posting of any data from the PrimeMLS IDX Program.

 Back to Search Results
Back to Search Results










