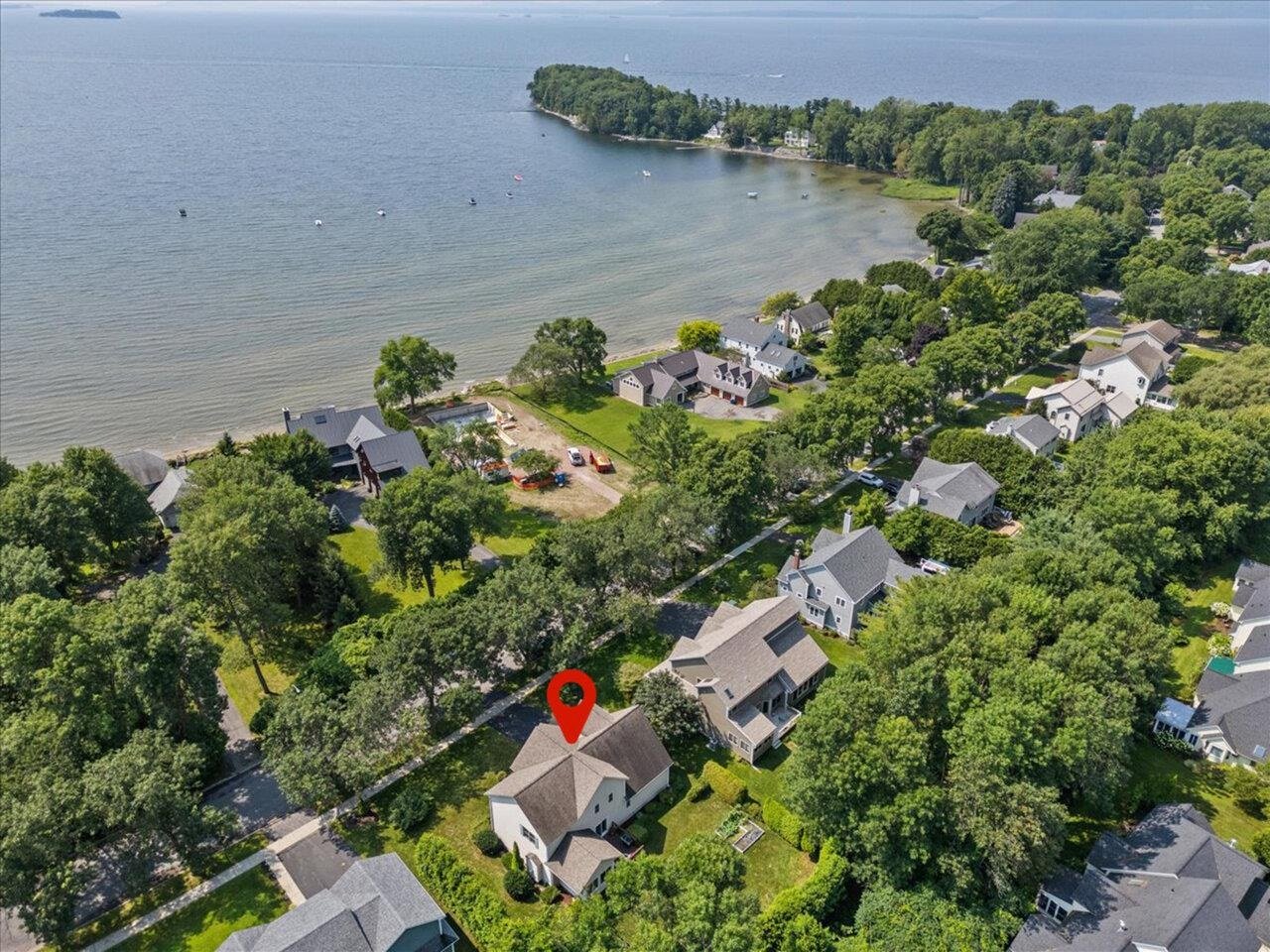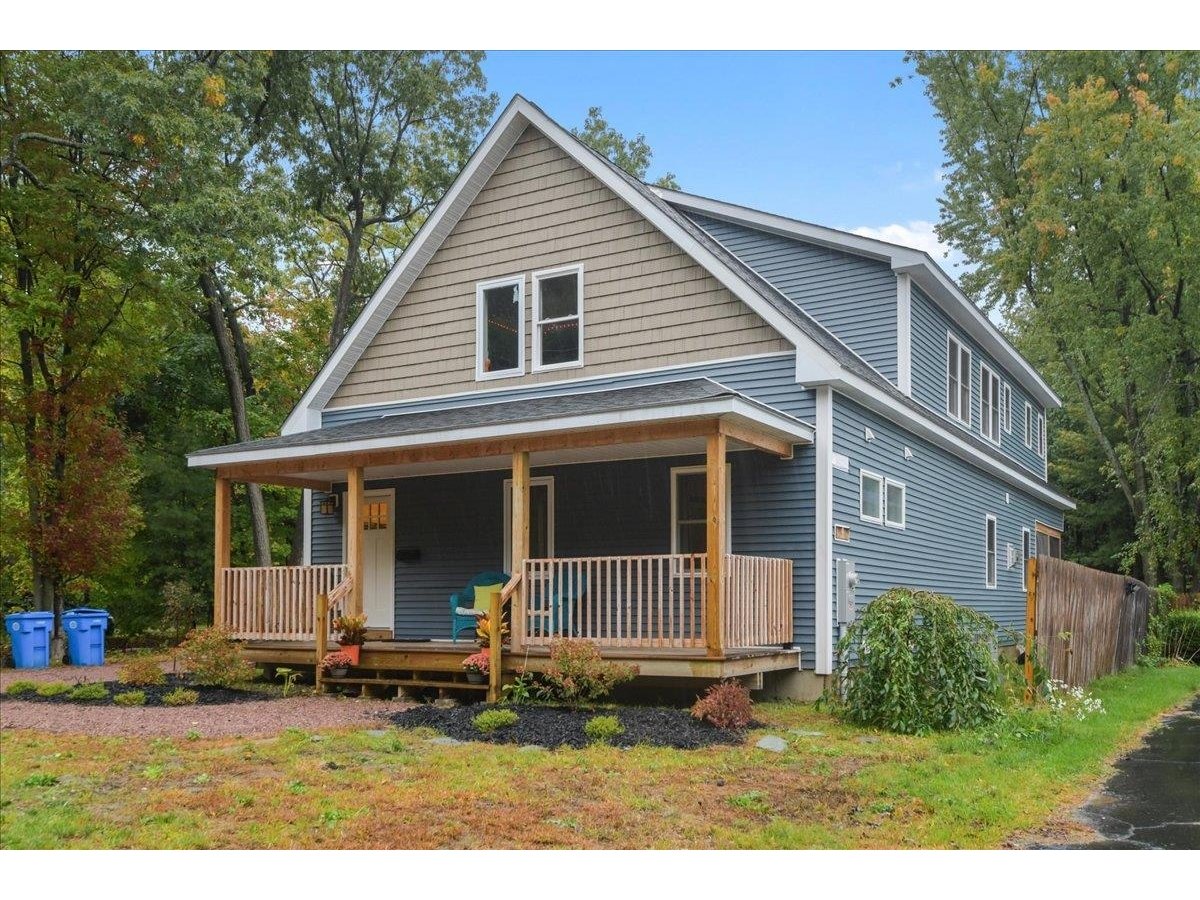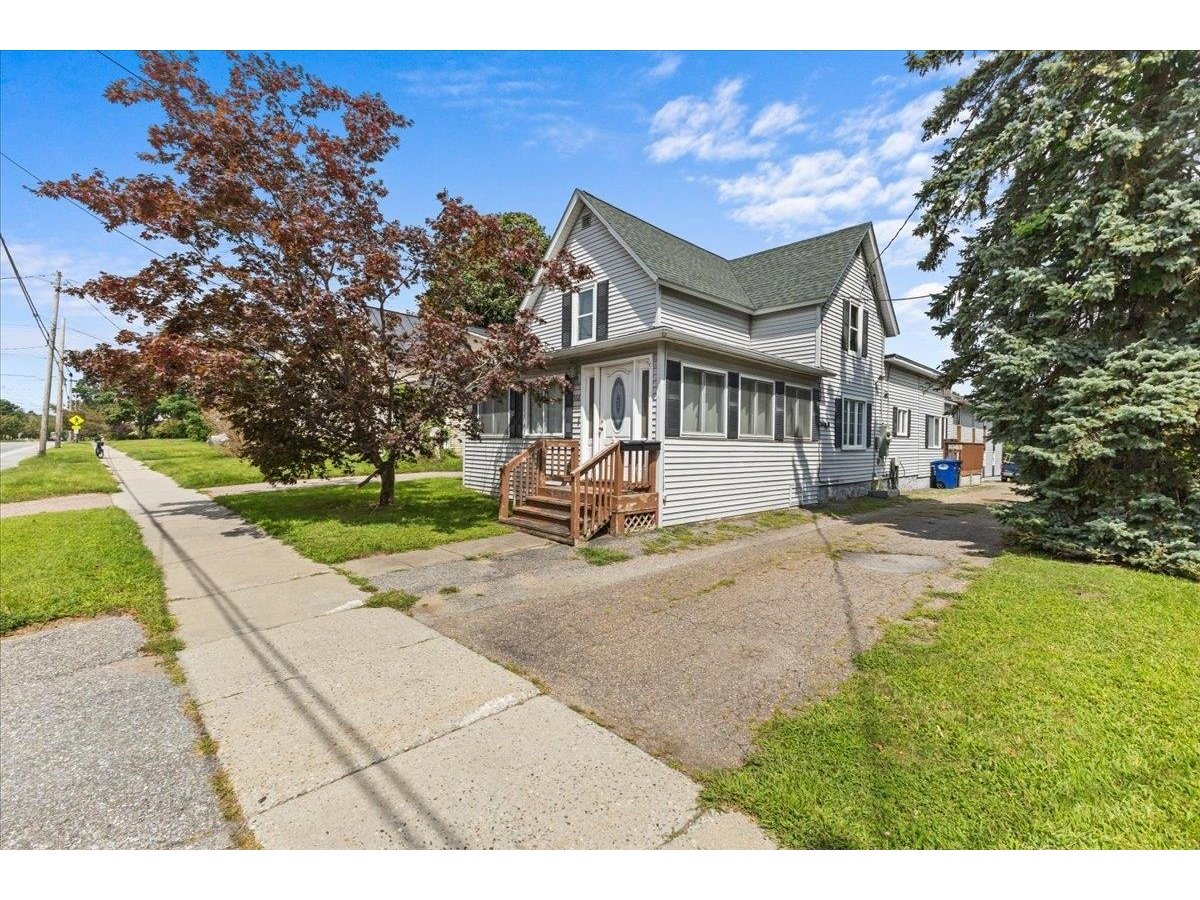Sold Status
$902,000 Sold Price
House Type
2 Beds
4 Baths
3,026 Sqft
Sold By Element Real Estate
Similar Properties for Sale
Request a Showing or More Info

Call: 802-863-1500
Mortgage Provider
Mortgage Calculator
$
$ Taxes
$ Principal & Interest
$
This calculation is based on a rough estimate. Every person's situation is different. Be sure to consult with a mortgage advisor on your specific needs.
Colchester
Fully renovated with meticulous attention to detail, don’t miss this unique Colchester home with access to Lake Champlain! An open & inviting kitchen, dining & living area welcomes you in with large windows that fill the space with light & a cozy wood stove. The kitchen includes a custom walnut peninsula with seating for 4, quartz countertops, custom vent hood over the center island & wood beams complimenting the stunning details throughout. A cozy sunroom leads you into the primary suite where you’ll find a spa-like full bath with soaking tub, tiled shower with glass door & cedar ceiling and nearby walk-in closet with custom built-ins. The living room has a modern wood stove, built-in bookshelves & a slider to your covered back deck. Also off of the living room is an office, breakfast bar, laundry & half bath. This home has a second primary suite with its own entrance, ¾ bath & plenty of living space making it a great rental space. The large double garage with epoxy flooring makes a great workshop, while the additional garage has been converted into a gym. The back of this home is a private oasis with perennial gardens, raise beds & tons of space to use as you please! Enjoy the above ground pool & pool house, 2 large decks & the unique historical cabin! There’s also a tool shed & chicken coop with chickens included! This home has shared beach access to Lake Champlain, is close to the bike path & causeway, shops & dining & 15 mins to Burlington! Delayed showings begin 6/8/24 †
Property Location
Property Details
| Sold Price $902,000 | Sold Date Jul 31st, 2024 | |
|---|---|---|
| List Price $900,000 | Total Rooms 5 | List Date Jun 5th, 2024 |
| Cooperation Fee Unknown | Lot Size 1.05 Acres | Taxes $7,787 |
| MLS# 4998929 | Days on Market 169 Days | Tax Year 2023 |
| Type House | Stories 1 | Road Frontage 200 |
| Bedrooms 2 | Style | Water Frontage |
| Full Bathrooms 2 | Finished 3,026 Sqft | Construction No, Existing |
| 3/4 Bathrooms 1 | Above Grade 2,748 Sqft | Seasonal No |
| Half Bathrooms 1 | Below Grade 278 Sqft | Year Built 1966 |
| 1/4 Bathrooms 0 | Garage Size 3 Car | County Chittenden |
| Interior FeaturesCentral Vacuum, Blinds, Ceiling Fan, Dining Area, In-Law Suite, Kitchen/Living, Primary BR w/ BA, Walk-in Closet, Laundry - 1st Floor |
|---|
| Equipment & AppliancesRefrigerator, Other, Dishwasher, Washer, Mini Fridge, Dryer, Microwave, Water Heater–Natural Gas, Mini Split, CO Detector, Smoke Detector, Stove-Wood, Wall Units |
| Dining Room 21'4" x 13'5", 1st Floor | Kitchen 21'9" x 13'8", 1st Floor | Living Room 18'5" x 17'2", 1st Floor |
|---|---|---|
| Sunroom 14'8" x 11'5", 1st Floor | Primary Bedroom 21'0" x 18'7", 1st Floor | Primary Bedroom 18'7" x 13'4", 1st Floor |
| Office/Study 12'0" x 8'4", 1st Floor | Laundry Room 7'9" x 6'7", 1st Floor | Breakfast Nook 11'0" x 6'0", 1st Floor |
| Workshop 21'6" x 14'5", Basement | Kitchen 12'8" x 8'5", Basement | Other 17'2" x 13'0", Basement |
| Playroom 18'4" x 12'7", Basement | Other 19'11" x 10'6", Basement | Other 12'8" x 8'10", Basement |
| Construction |
|---|
| BasementInterior, Bulkhead, Climate Controlled, Sump Pump, Storage Space, Partial, Interior Stairs, Interior Access, Exterior Access |
| Exterior FeaturesDeck, Garden Space, Outbuilding, Pool - Above Ground, Porch, Porch - Covered, Shed, Window Screens, Beach Access, Poultry Coop |
| Exterior | Disability Features 1st Floor 3/4 Bathrm, 1st Floor Bedroom, One-Level Home, One-Level Home, Paved Parking |
|---|---|
| Foundation Concrete, Block | House Color |
| Floors Tile, Hardwood, Vinyl Plank | Building Certifications |
| Roof Shingle | HERS Index |
| DirectionsFrom Burlington, Route 127 to Colchester. Left onto Porters Point. Follow Porters Point to #1561. See sign |
|---|
| Lot DescriptionYes |
| Garage & Parking Auto Open, Direct Entry, Storage Above, Garage, Off Street, Parking Spaces 11 - 20, Paved, RV Access/Parking |
| Road Frontage 200 | Water Access |
|---|---|
| Suitable Use | Water Type Lake |
| Driveway Paved | Water Body |
| Flood Zone No | Zoning Residential - R2 |
| School District Colchester School District | Middle Colchester Middle School |
|---|---|
| Elementary Porters Point School | High Colchester High School |
| Heat Fuel Gas-Natural | Excluded |
|---|---|
| Heating/Cool Radiant, Hot Water, Baseboard | Negotiable Furnishings |
| Sewer Septic, Leach Field, Septic | Parcel Access ROW |
| Water | ROW for Other Parcel |
| Water Heater | Financing |
| Cable Co | Documents Property Disclosure |
| Electric Circuit Breaker(s) | Tax ID 153-048-20249 |

† The remarks published on this webpage originate from Listed By The Malley Group of KW Vermont via the PrimeMLS IDX Program and do not represent the views and opinions of Coldwell Banker Hickok & Boardman. Coldwell Banker Hickok & Boardman cannot be held responsible for possible violations of copyright resulting from the posting of any data from the PrimeMLS IDX Program.

 Back to Search Results
Back to Search Results










