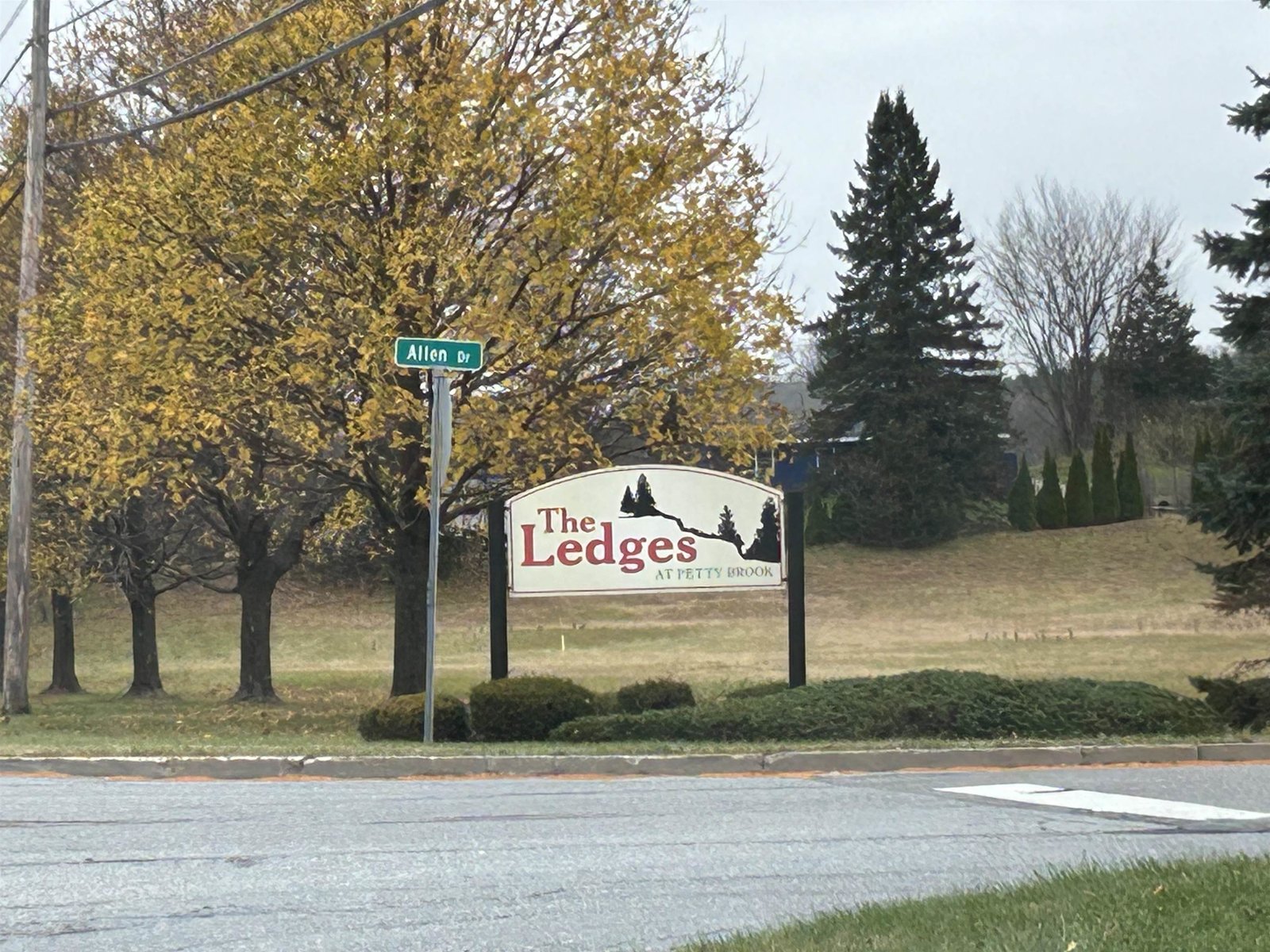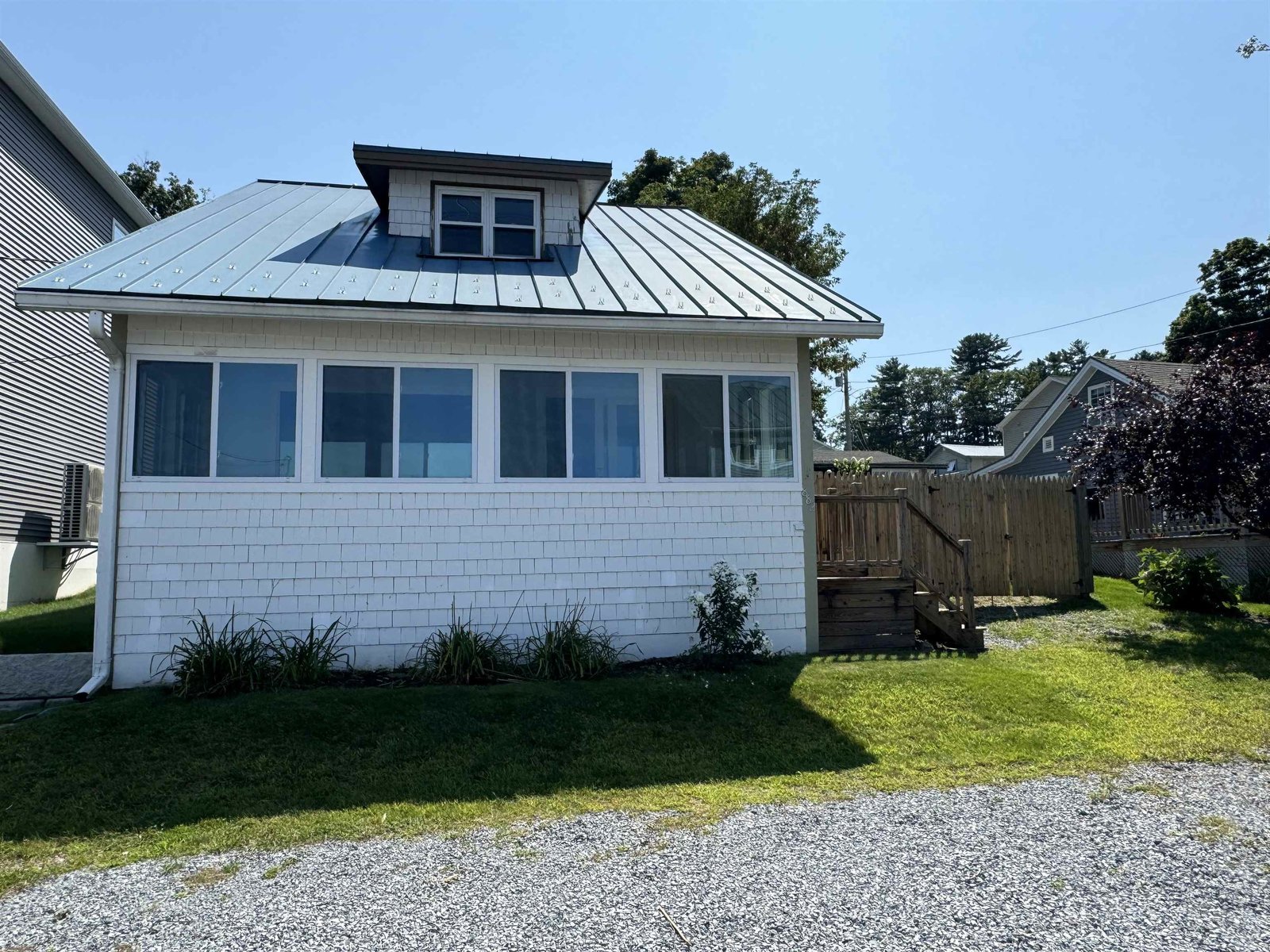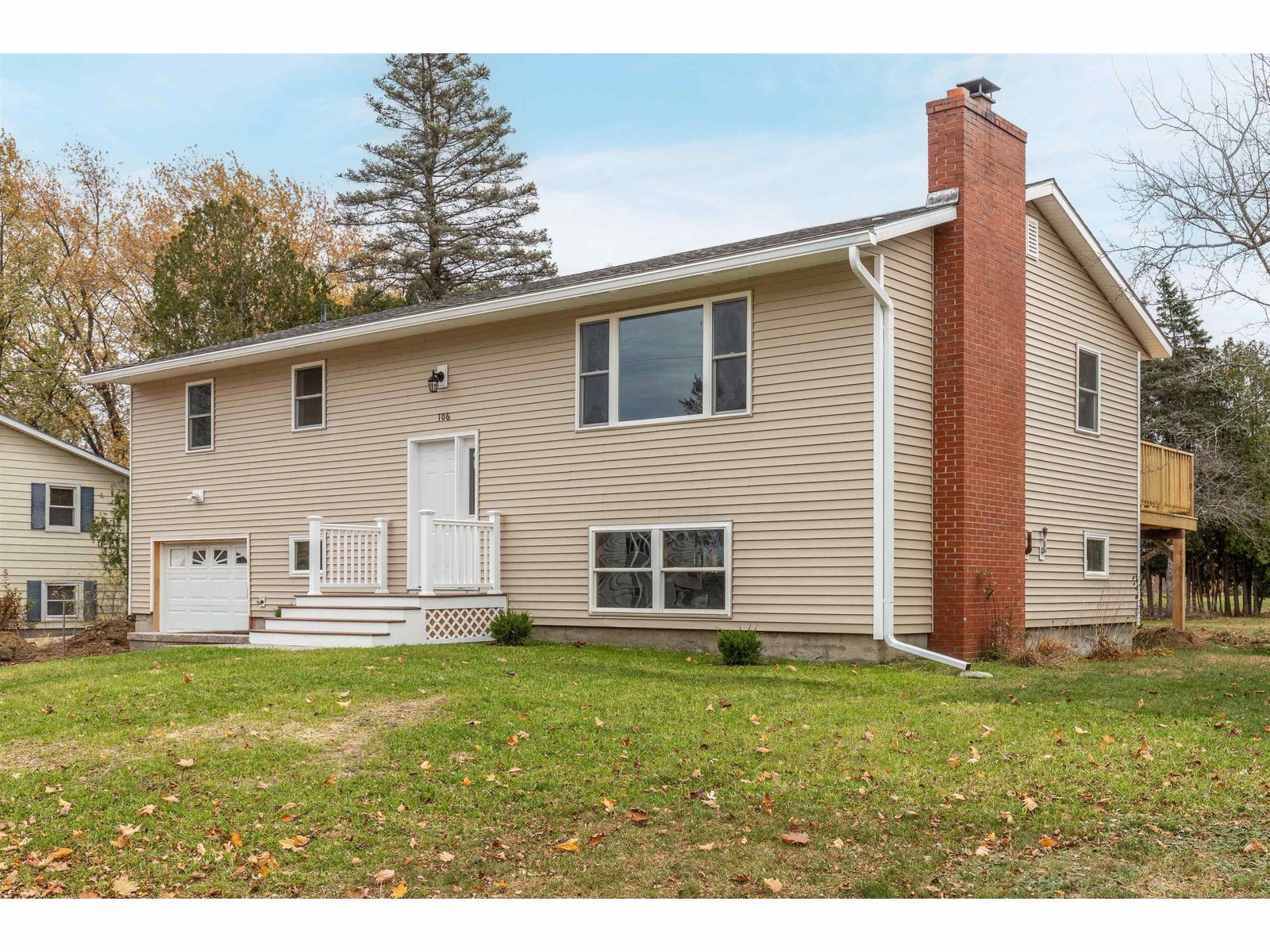Sold Status
$370,000 Sold Price
House Type
2 Beds
1 Baths
651 Sqft
Sold By KW Vermont
Similar Properties for Sale
Request a Showing or More Info

Call: 802-863-1500
Mortgage Provider
Mortgage Calculator
$
$ Taxes
$ Principal & Interest
$
This calculation is based on a rough estimate. Every person's situation is different. Be sure to consult with a mortgage advisor on your specific needs.
Colchester
Picture yourself enjoying the summer fun, sitting back & relaxing in your own oasis! 225' of prime waterfront with clear deep water on Niquette Bay. Charming yet rustic 2 bedroom, 3/4 bath with beamed ceilings, hardwood floors, & living room with large picture window framing Lake Champlain & preserved land across the bay. Plenty of storage under the camp. Enjoy the sunsets & serenity! Side yard for sunning & fire pit entertaining. Gorgeous screened porch overlooking the lake - perfect for those beautiful summer evenings. Expansive dock/deck in the water - dock your boat or moor them! Great summer hideaway yet remaining only minutes to I-89 & Burlington! Road association fee is $500 yearly. 2 moorings & dock included. †
Property Location
Property Details
| Sold Price $370,000 | Sold Date Apr 2nd, 2021 | |
|---|---|---|
| List Price $425,000 | Total Rooms 6 | List Date Jul 30th, 2020 |
| Cooperation Fee Unknown | Lot Size 0.9 Acres | Taxes $7,225 |
| MLS# 4819586 | Days on Market 1575 Days | Tax Year 2020 |
| Type House | Stories 1 | Road Frontage 206 |
| Bedrooms 2 | Style Cottage/Camp, Cabin | Water Frontage 225 |
| Full Bathrooms 0 | Finished 651 Sqft | Construction No, Existing |
| 3/4 Bathrooms 1 | Above Grade 651 Sqft | Seasonal Yes |
| Half Bathrooms 0 | Below Grade 0 Sqft | Year Built 1960 |
| 1/4 Bathrooms 0 | Garage Size Car | County Chittenden |
| Interior FeaturesBar, Kitchen/Dining, Kitchen/Living, Living/Dining, Natural Light |
|---|
| Equipment & AppliancesRefrigerator, Range-Electric, , Gas Heater, Gas Heat Stove |
| Living Room 12 x 10, 1st Floor | Kitchen 10 x 9, 1st Floor | Dining Room 14 x 10, 1st Floor |
|---|---|---|
| Bedroom 11 x 9, 1st Floor | Bedroom 10 x 9, 1st Floor | Porch 14 x 11, 1st Floor |
| ConstructionWood Frame |
|---|
| BasementWalkout, Storage Space, Other |
| Exterior FeaturesBoat Mooring, Boat Slip/Dock, Docks, Deck, Garden Space, Gazebo, Porch - Screened, Beach Access |
| Exterior Clapboard, Wood Siding | Disability Features |
|---|---|
| Foundation Treated Lumber, Stone, Post/Piers | House Color Redwood |
| Floors Wood | Building Certifications |
| Roof Metal | HERS Index |
| DirectionsNorth on Rt. 7, left onto Grandview Drive to the very end. Look for Camp Wavys. Bare left at the turnaround. |
|---|
| Lot Description, Water View, Lake Access, Walking Trails, Lake Frontage, Mountain View, Country Setting, Lake View, Walking Trails, Water View, Unpaved, Near Paths |
| Garage & Parking , , Driveway |
| Road Frontage 206 | Water Access |
|---|---|
| Suitable Use | Water Type Lake |
| Driveway Dirt | Water Body |
| Flood Zone No | Zoning R - 1 |
| School District Colchester School District | Middle Colchester Middle School |
|---|---|
| Elementary Union Memorial Primary School | High Colchester High School |
| Heat Fuel Gas-LP/Bottle | Excluded |
|---|---|
| Heating/Cool None | Negotiable |
| Sewer Septic, Holding Tank | Parcel Access ROW |
| Water Drilled Well | ROW for Other Parcel |
| Water Heater Electric, Tank, Owned | Financing |
| Cable Co | Documents Property Disclosure, Deed, Tax Map |
| Electric Circuit Breaker(s) | Tax ID 153-048-20248 |

† The remarks published on this webpage originate from Listed By Geri Reilly of Geri Reilly Real Estate via the PrimeMLS IDX Program and do not represent the views and opinions of Coldwell Banker Hickok & Boardman. Coldwell Banker Hickok & Boardman cannot be held responsible for possible violations of copyright resulting from the posting of any data from the PrimeMLS IDX Program.

 Back to Search Results
Back to Search Results










