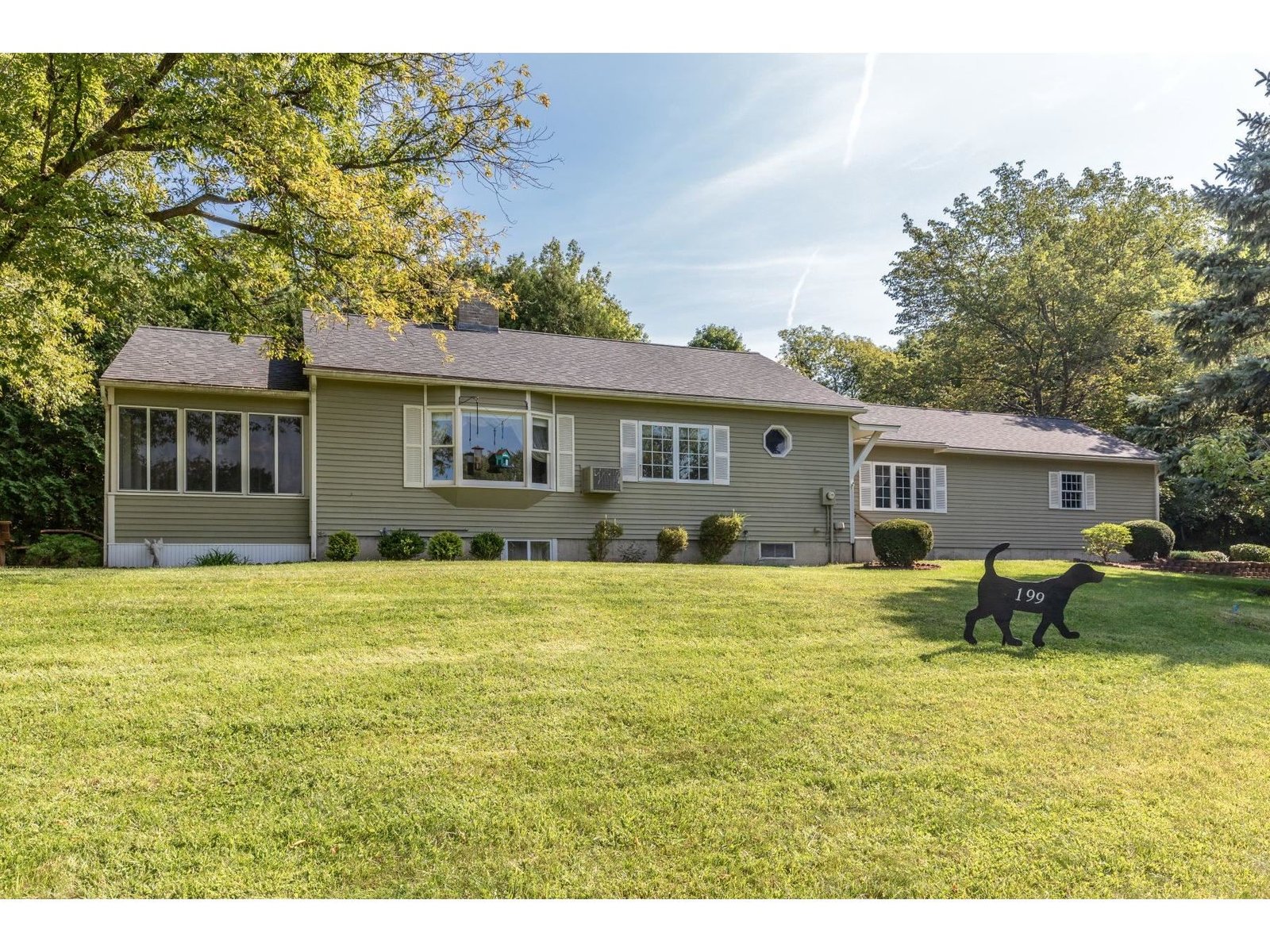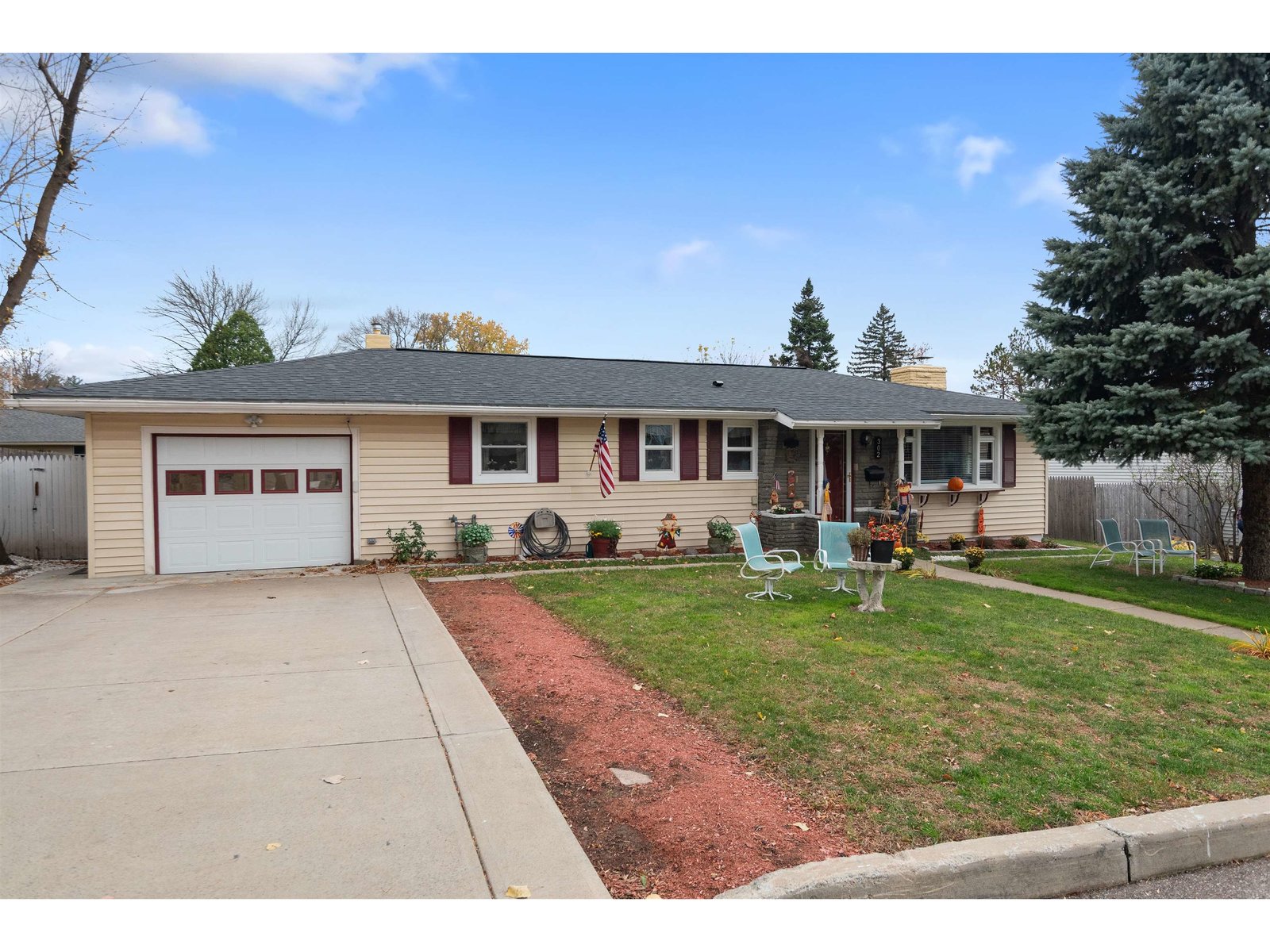Sold Status
$345,000 Sold Price
House Type
3 Beds
2 Baths
2,230 Sqft
Sold By Flex Realty
Similar Properties for Sale
Request a Showing or More Info

Call: 802-863-1500
Mortgage Provider
Mortgage Calculator
$
$ Taxes
$ Principal & Interest
$
This calculation is based on a rough estimate. Every person's situation is different. Be sure to consult with a mortgage advisor on your specific needs.
Colchester
OPEN HOUSE CANCELLED FOR 9/22/19! Wonderful Contemporary Cape located in sought after Colchester location! This home features a 1st floor master bedroom with sitting area, walk in closet and direct access to back deck! Bamboo hardwood flooring throughout the 1st floor. Kitchen nicely updated with pantry located in entryway off the kitchen. Marvin windows (updated) allow an abundance of natural light. Vaulted ceiling with skylights and gas fireplace in the Living room. Upstairs 2 nicely sized bedrooms (one with attached loft area) and a bath. Both bathrooms in the home completely remodeled in 2018. Beautiful, level, fenced in back yard!. Back deck with awning. Mature landscaped lot with many flowering shrubs and trees. Finished space and plenty of storage in the basement which can be accessed from both outside (bulkhead) and interior of the home. Close to shopping, restaurants and schools. Room sizes approximate. Showings begin 8/7/19. Agent is relative of the seller. Updates include: Septic tank (2018,) Windows (2009,) Hardwood flooring (2007,) Kitchen (2007,) Central Air (2006,) Bathrooms remodeled (2018,) Roof (approx 2003 - 30 year shingle,) †
Property Location
Property Details
| Sold Price $345,000 | Sold Date Dec 13th, 2019 | |
|---|---|---|
| List Price $359,900 | Total Rooms 8 | List Date Aug 5th, 2019 |
| Cooperation Fee Unknown | Lot Size 0.33 Acres | Taxes $6,033 |
| MLS# 4768872 | Days on Market 1935 Days | Tax Year 2019 |
| Type House | Stories 1 1/2 | Road Frontage 100 |
| Bedrooms 3 | Style Contemporary, Cape | Water Frontage |
| Full Bathrooms 2 | Finished 2,230 Sqft | Construction No, Existing |
| 3/4 Bathrooms 0 | Above Grade 1,702 Sqft | Seasonal No |
| Half Bathrooms 0 | Below Grade 528 Sqft | Year Built 1985 |
| 1/4 Bathrooms 0 | Garage Size 2 Car | County Chittenden |
| Interior FeaturesBlinds, Ceiling Fan, Fireplace - Gas, Kitchen/Dining, Security, Skylight, Vaulted Ceiling, Walk-in Closet, Laundry - 1st Floor |
|---|
| Equipment & AppliancesRange-Gas, Washer, Dishwasher, Disposal, Refrigerator, Microwave, Dryer, Central Vacuum, CO Detector, Smoke Detector, Security System, Forced Air |
| Kitchen - Eat-in 10x10, 1st Floor | Living Room 17x14, 1st Floor | Primary Bedroom 25x14, 1st Floor |
|---|---|---|
| Laundry Room 6x7, 1st Floor | Other 8x4, 2nd Floor | Bedroom 14x12, 2nd Floor |
| Bedroom 13x13, 2nd Floor | Exercise Room Basement |
| ConstructionWood Frame |
|---|
| BasementInterior, Bulkhead, Concrete, Partially Finished, Exterior Stairs, Interior Stairs, Interior Access, Exterior Access |
| Exterior FeaturesDeck, Fence - Partial, Garden Space, Natural Shade, Porch, Windows - Low E |
| Exterior Vinyl | Disability Features 1st Floor Full Bathrm, 1st Floor Hrd Surfce Flr, Paved Parking, 1st Floor Laundry |
|---|---|
| Foundation Poured Concrete | House Color Beige |
| Floors Vinyl, Carpet, Tile, Concrete, Hardwood | Building Certifications |
| Roof Shingle-Architectural | HERS Index |
| DirectionsFrom Severance Corners, Rt 7 North. Right on Orchard Drive. 2nd right on Field Green. Home is on the right. |
|---|
| Lot Description, Subdivision, Level |
| Garage & Parking Attached, , Driveway, Garage |
| Road Frontage 100 | Water Access |
|---|---|
| Suitable Use | Water Type |
| Driveway Paved | Water Body |
| Flood Zone Unknown | Zoning res |
| School District Colchester School District | Middle Colchester Middle School |
|---|---|
| Elementary Union Memorial Primary School | High Colchester High School |
| Heat Fuel Gas-Natural | Excluded |
|---|---|
| Heating/Cool Central Air, Smoke Detector | Negotiable |
| Sewer 1000 Gallon, Septic, Private, Concrete | Parcel Access ROW |
| Water Public | ROW for Other Parcel |
| Water Heater Gas | Financing |
| Cable Co | Documents |
| Electric 220 Plug | Tax ID 153-048-16938 |

† The remarks published on this webpage originate from Listed By of via the PrimeMLS IDX Program and do not represent the views and opinions of Coldwell Banker Hickok & Boardman. Coldwell Banker Hickok & Boardman cannot be held responsible for possible violations of copyright resulting from the posting of any data from the PrimeMLS IDX Program.

 Back to Search Results
Back to Search Results










