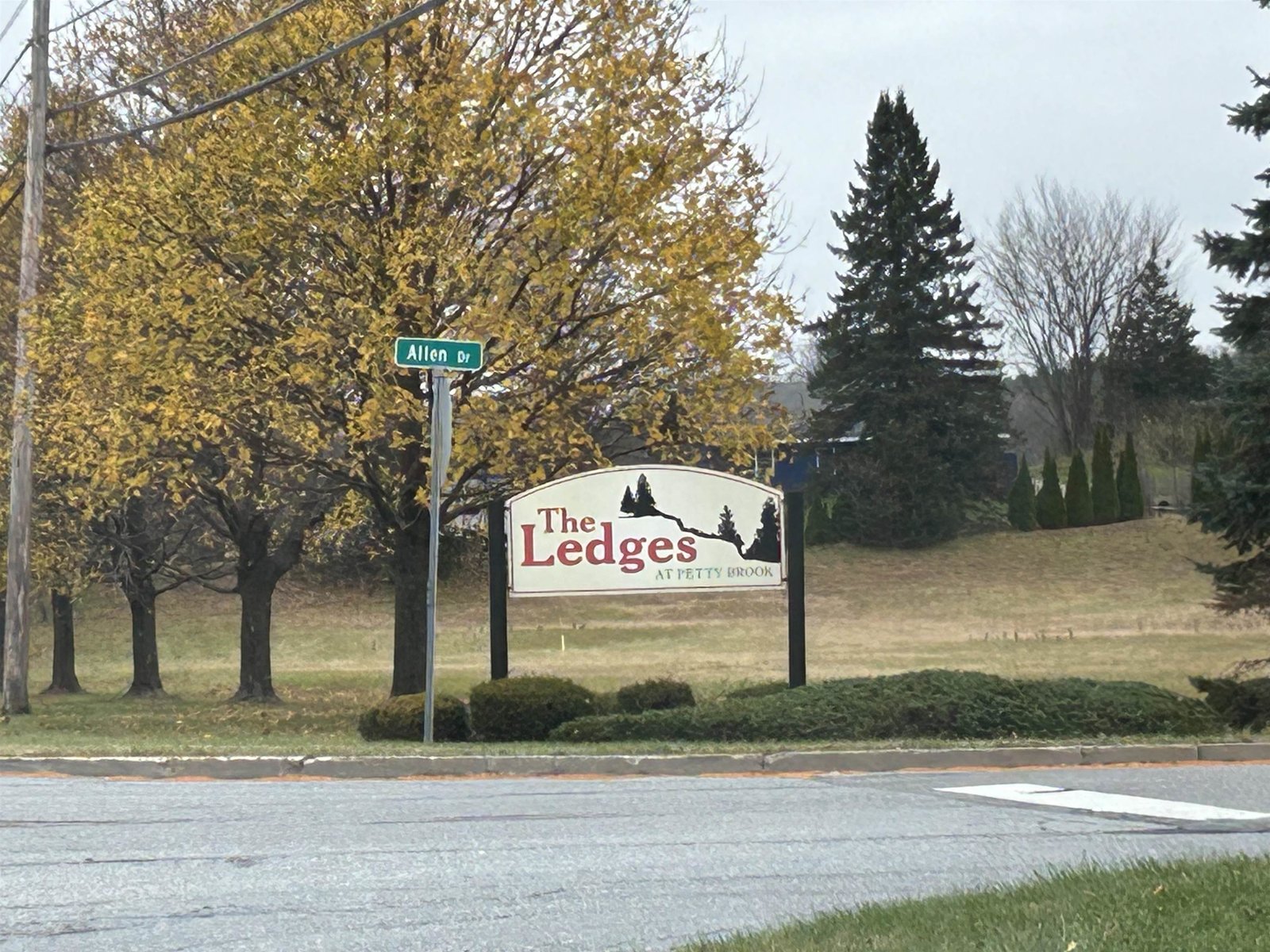Sold Status
$351,500 Sold Price
House Type
4 Beds
3 Baths
1,748 Sqft
Sold By KW Vermont
Similar Properties for Sale
Request a Showing or More Info

Call: 802-863-1500
Mortgage Provider
Mortgage Calculator
$
$ Taxes
$ Principal & Interest
$
This calculation is based on a rough estimate. Every person's situation is different. Be sure to consult with a mortgage advisor on your specific needs.
Colchester
Opportunity awaits at this great 3-bedroom home with a 1-bedroom accessory apartment! Take advantage of the option to earn some extra income, or use the apartment as a private space for family and guests. In the main home, you’ll love the recently updated kitchen with fresh paint, modern laminate countertops, large stainless drop-in sink with a modern farmhouse faucet, and stainless steel appliances. The unique coffee bar with additional cabinetry has room for counter seating. Just steps away, the slider to the back deck is perfect for easy summertime grilling and entertaining. Hardwood flooring flows throughout the main living spaces from the kitchen into the living room and dining room where a wood stove with brick surround will keep you warm and cozy. The tiled mudroom provides a convenient place to store your seasonal gear. 3 bedrooms on the main level include a master bedroom with en suite ¾ bathroom. Outside, enjoy your fenced-in flat yard with a shed and plenty of space for gardening and recreation. The back deck has a lovely pergola and adjacent patio space for furniture. Great location in the village of Colchester, less than 10 minutes to schools, Lake Champlain, shopping, and I-89! †
Property Location
Property Details
| Sold Price $351,500 | Sold Date Sep 13th, 2021 | |
|---|---|---|
| List Price $335,000 | Total Rooms 8 | List Date Jul 30th, 2021 |
| Cooperation Fee Unknown | Lot Size 0.41 Acres | Taxes $5,799 |
| MLS# 4875094 | Days on Market 1210 Days | Tax Year 2021 |
| Type House | Stories 1 | Road Frontage 194 |
| Bedrooms 4 | Style Ranch | Water Frontage |
| Full Bathrooms 1 | Finished 1,748 Sqft | Construction No, Existing |
| 3/4 Bathrooms 2 | Above Grade 1,748 Sqft | Seasonal No |
| Half Bathrooms 0 | Below Grade 0 Sqft | Year Built 1967 |
| 1/4 Bathrooms 0 | Garage Size 1 Car | County Chittenden |
| Interior FeaturesCedar Closet, Dining Area, In-Law/Accessory Dwelling, Living/Dining, Laundry - Basement |
|---|
| Equipment & AppliancesRange-Gas, Washer, Microwave, Dishwasher, Refrigerator, Freezer, Dryer, Mini Split, Air Conditioner, Other |
| Mudroom 8'6'' x 7'4'', 1st Floor | Kitchen 22'0'' x 8'3'', 1st Floor | Dining Room 12'8'' x 11'6'', 1st Floor |
|---|---|---|
| Living Room 14'0'' x 13'1'', 1st Floor | Bedroom 11'5'' x 10'9'', 1st Floor | Bedroom 11'5'' x 11'2'', 1st Floor |
| Bedroom 11'5'' x 11'4'', 1st Floor | Bedroom 18'10'' x 7'5'', Basement | Rec Room 18'3'' x 10'9'', Basement |
| Laundry Room 10'11'' x 7'0'', Basement | Living Room 11'6'' x 11'4'', 1st Floor | Kitchen 11'6'' x 7'8'', 1st Floor |
| Bedroom 12'3'' x 9'4'', 1st Floor |
| ConstructionWood Frame |
|---|
| BasementInterior, Climate Controlled, No Tenant Access, Finished |
| Exterior FeaturesDeck, Fence - Dog, Patio, Shed |
| Exterior Vinyl Siding | Disability Features |
|---|---|
| Foundation Concrete | House Color Tan |
| Floors Laminate, Carpet, Hardwood | Building Certifications |
| Roof Shingle | HERS Index |
| DirectionsFrom Main Street, turn on to Heritage Lane. Home is on the right. |
|---|
| Lot DescriptionNo, Level, In Town, Neighborhood |
| Garage & Parking Attached, Storage Above, Off Street |
| Road Frontage 194 | Water Access |
|---|---|
| Suitable Use | Water Type |
| Driveway Paved | Water Body |
| Flood Zone Unknown | Zoning Residential |
| School District Colchester School District | Middle |
|---|---|
| Elementary | High Colchester High School |
| Heat Fuel Gas-Natural | Excluded |
|---|---|
| Heating/Cool Hot Air, Heat Pump, Hot Air | Negotiable |
| Sewer Septic, Private | Parcel Access ROW No |
| Water Public | ROW for Other Parcel No |
| Water Heater Owned, Gas-Natural | Financing |
| Cable Co Xfinity | Documents Deed, Tax Map |
| Electric Circuit Breaker(s) | Tax ID 153-078-23156 |

† The remarks published on this webpage originate from Listed By The Malley Group of KW Vermont via the PrimeMLS IDX Program and do not represent the views and opinions of Coldwell Banker Hickok & Boardman. Coldwell Banker Hickok & Boardman cannot be held responsible for possible violations of copyright resulting from the posting of any data from the PrimeMLS IDX Program.

 Back to Search Results
Back to Search Results










