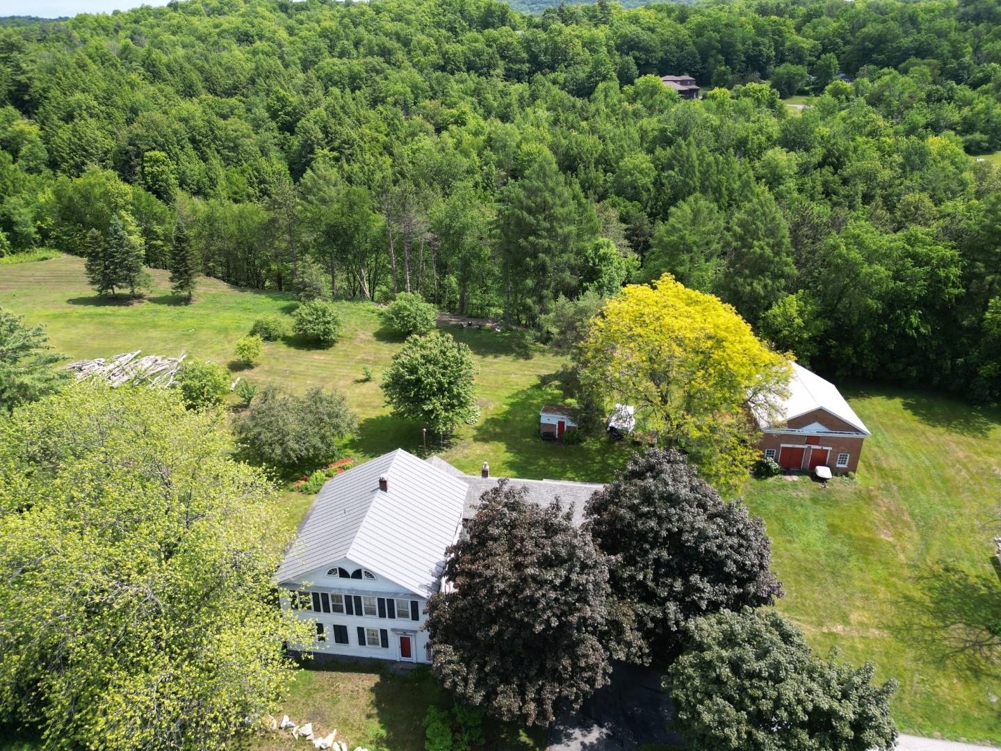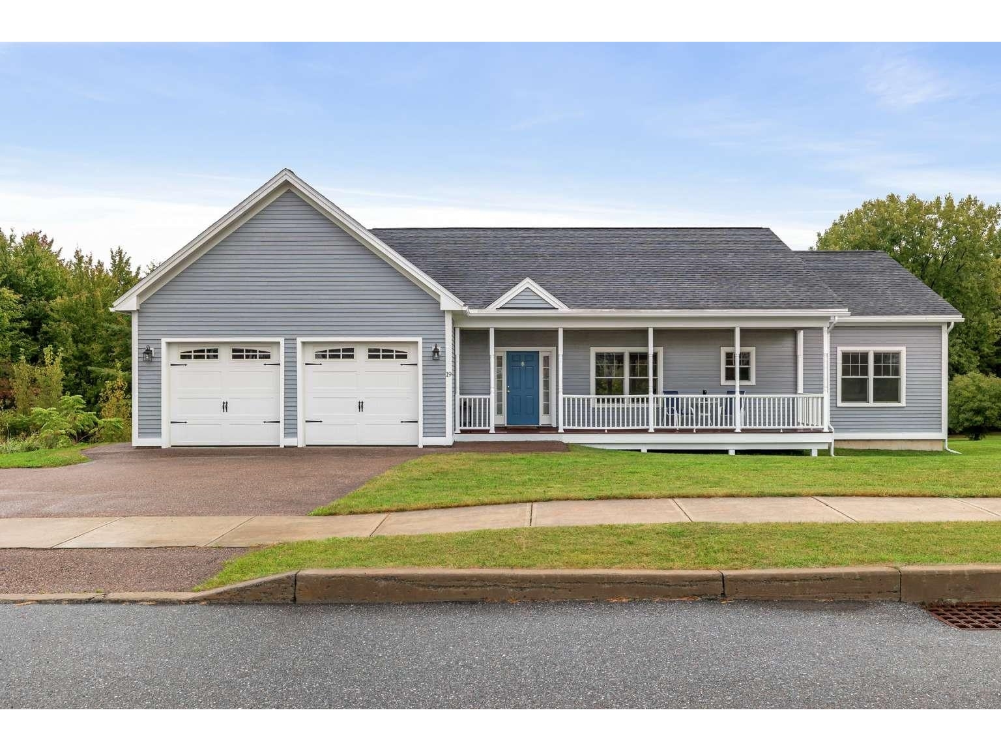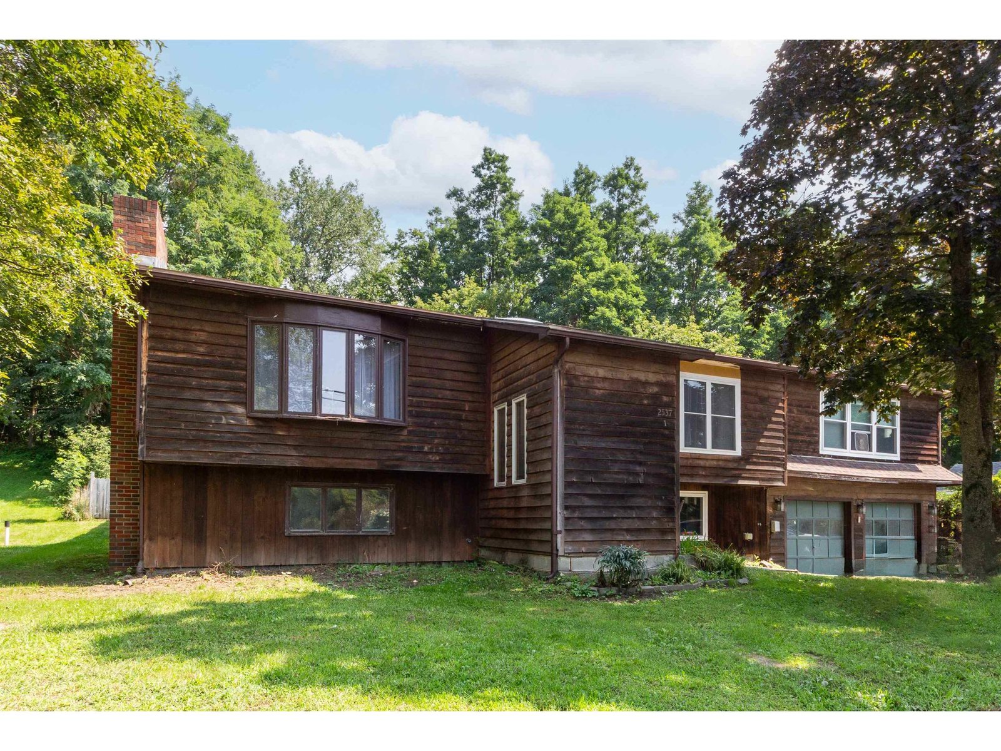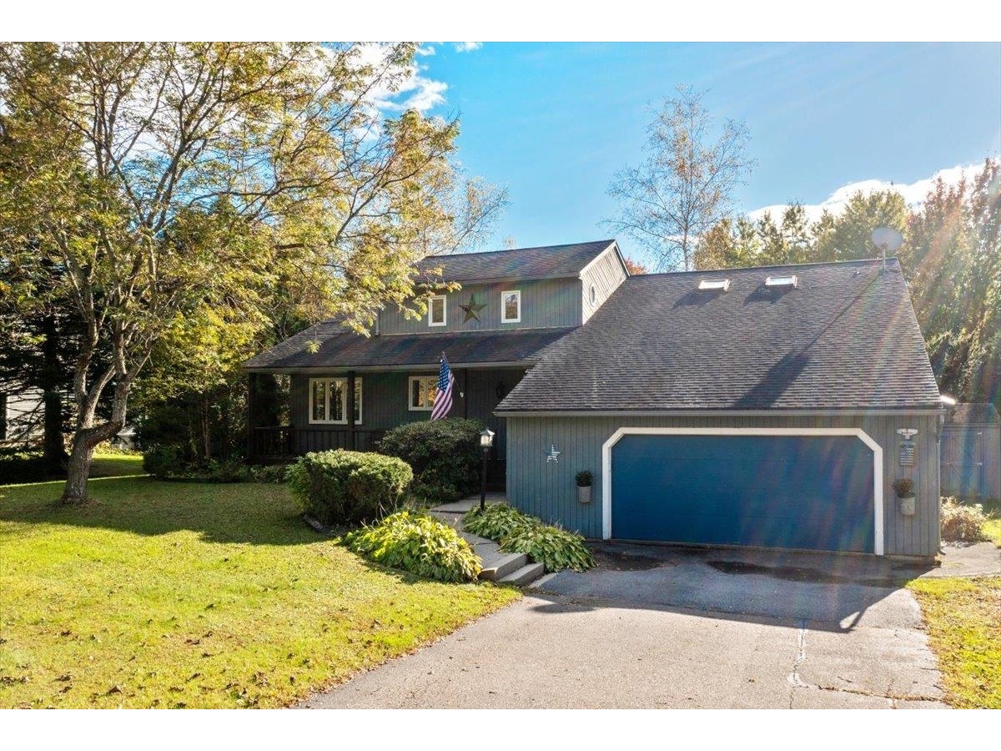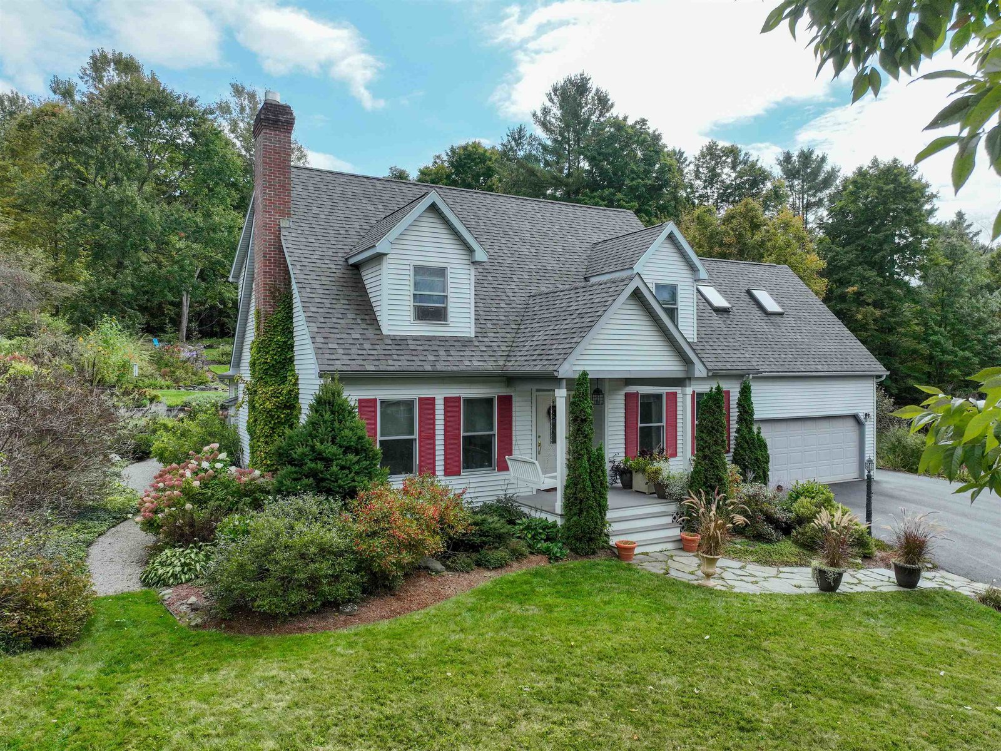Sold Status
$637,000 Sold Price
House Type
4 Beds
3 Baths
4,274 Sqft
Sold By Coldwell Banker Islands Realty
Similar Properties for Sale
Request a Showing or More Info

Call: 802-863-1500
Mortgage Provider
Mortgage Calculator
$
$ Taxes
$ Principal & Interest
$
This calculation is based on a rough estimate. Every person's situation is different. Be sure to consult with a mortgage advisor on your specific needs.
Colchester
This Very Well Cared for Custom Built 4 Bedroom Home with attached and detached garages is surrounded by 40+ acres of protected land including open fields, woods and sugarbush offers country living at its best fora active and growing family, all within 10 miles to Burlington, UVM, Medical Center and Shopping, and includes an Open Concept kitchen, dining, and living room with stone fireplace, three season porch with skylights overlooking a 16x32 heated inground pool. Kitchen with beautiful granite countertops, breakfast bar, and large pantry, formal dining room and a den/office, hardwood and tile floors on the 1st floor, huge mudroom with double closets, master bath with double vanity and whirlpool tub, spacious finished bonus room with walkout basement, solid wood doors and trim, energy efficient veismann 6-zone boiler, new roof in 2018, extensive landscaping, located in a very convenient and desirable Colchester location and within minutes to rec paths and Colchester Pond. Additional Acreage Available. †
Property Location
Property Details
| Sold Price $637,000 | Sold Date Oct 25th, 2018 | |
|---|---|---|
| List Price $649,900 | Total Rooms 12 | List Date Jul 28th, 2018 |
| Cooperation Fee Unknown | Lot Size 8.1 Acres | Taxes $9,930 |
| MLS# 4709492 | Days on Market 2308 Days | Tax Year 2018 |
| Type House | Stories 2 | Road Frontage 302 |
| Bedrooms 4 | Style Farmhouse, Colonial | Water Frontage |
| Full Bathrooms 2 | Finished 4,274 Sqft | Construction No, Existing |
| 3/4 Bathrooms 0 | Above Grade 3,624 Sqft | Seasonal No |
| Half Bathrooms 1 | Below Grade 650 Sqft | Year Built 1995 |
| 1/4 Bathrooms 0 | Garage Size 4 Car | County Chittenden |
| Interior FeaturesBlinds, Ceiling Fan, Fireplace - Wood, Fireplaces - 1, Kitchen Island, Kitchen/Family, Primary BR w/ BA, Skylight, Walk-in Closet, Walk-in Pantry, Whirlpool Tub, Window Treatment, Laundry - 1st Floor |
|---|
| Equipment & AppliancesMicrowave, Range-Electric, Dryer, Refrigerator, Dishwasher, Washer, Central Vacuum, Satellite Dish, Security System, Smoke Detector, Smoke Detectr-Batt Powrd |
| Living Room 13'10x11'6, 1st Floor | Kitchen 21'6x15, 1st Floor | Dining Room 13'6x13, 1st Floor |
|---|---|---|
| Great Room 15x18, 1st Floor | Primary Bedroom 16'5x18'4, 2nd Floor | Bedroom 14'2x11'4, 2nd Floor |
| Bedroom 13x12'9, 2nd Floor | Bedroom 22'9x15, 2nd Floor | Den 11'6x18'4, Basement |
| Sunroom 11x6x11'6, 1st Floor | Mudroom 7x21, 1st Floor | Other 11x7, 1st Floor |
| ConstructionWood Frame |
|---|
| BasementWalkout, Daylight, Partially Finished, Walkout |
| Exterior FeaturesDeck, Outbuilding, Pool - In Ground, Porch - Covered, Window Screens |
| Exterior Vinyl Siding | Disability Features |
|---|---|
| Foundation Concrete | House Color |
| Floors Tile, Carpet, Ceramic Tile, Hardwood | Building Certifications |
| Roof Shingle-Architectural | HERS Index |
| DirectionsRte 2A in Colchester to East Road, approx 1 mile left onto Pond Brook Road, second house on the right |
|---|
| Lot Description, View, Walking Trails, Country Setting, Landscaped |
| Garage & Parking Attached, Auto Open |
| Road Frontage 302 | Water Access |
|---|---|
| Suitable Use | Water Type |
| Driveway Paved | Water Body |
| Flood Zone No | Zoning Res |
| School District Colchester School District | Middle Colchester Middle School |
|---|---|
| Elementary Assigned | High Colchester High School |
| Heat Fuel Oil | Excluded |
|---|---|
| Heating/Cool None, Hot Water, Baseboard | Negotiable |
| Sewer Septic, Shared | Parcel Access ROW |
| Water Drilled Well | ROW for Other Parcel |
| Water Heater Owned | Financing |
| Cable Co Dish | Documents |
| Electric Circuit Breaker(s), Wired for Generator, Generator | Tax ID 15304818652 |

† The remarks published on this webpage originate from Listed By of Larkin Realty via the PrimeMLS IDX Program and do not represent the views and opinions of Coldwell Banker Hickok & Boardman. Coldwell Banker Hickok & Boardman cannot be held responsible for possible violations of copyright resulting from the posting of any data from the PrimeMLS IDX Program.

 Back to Search Results
Back to Search Results