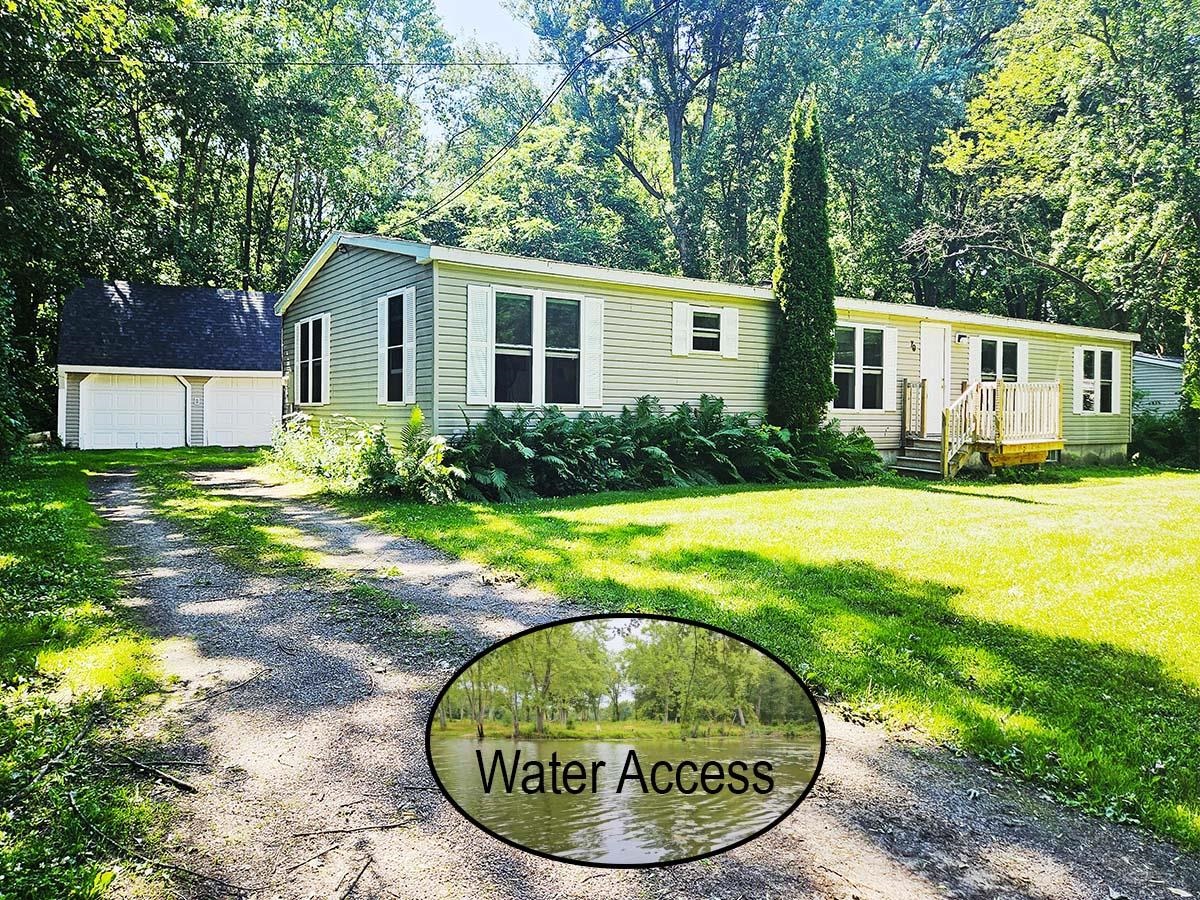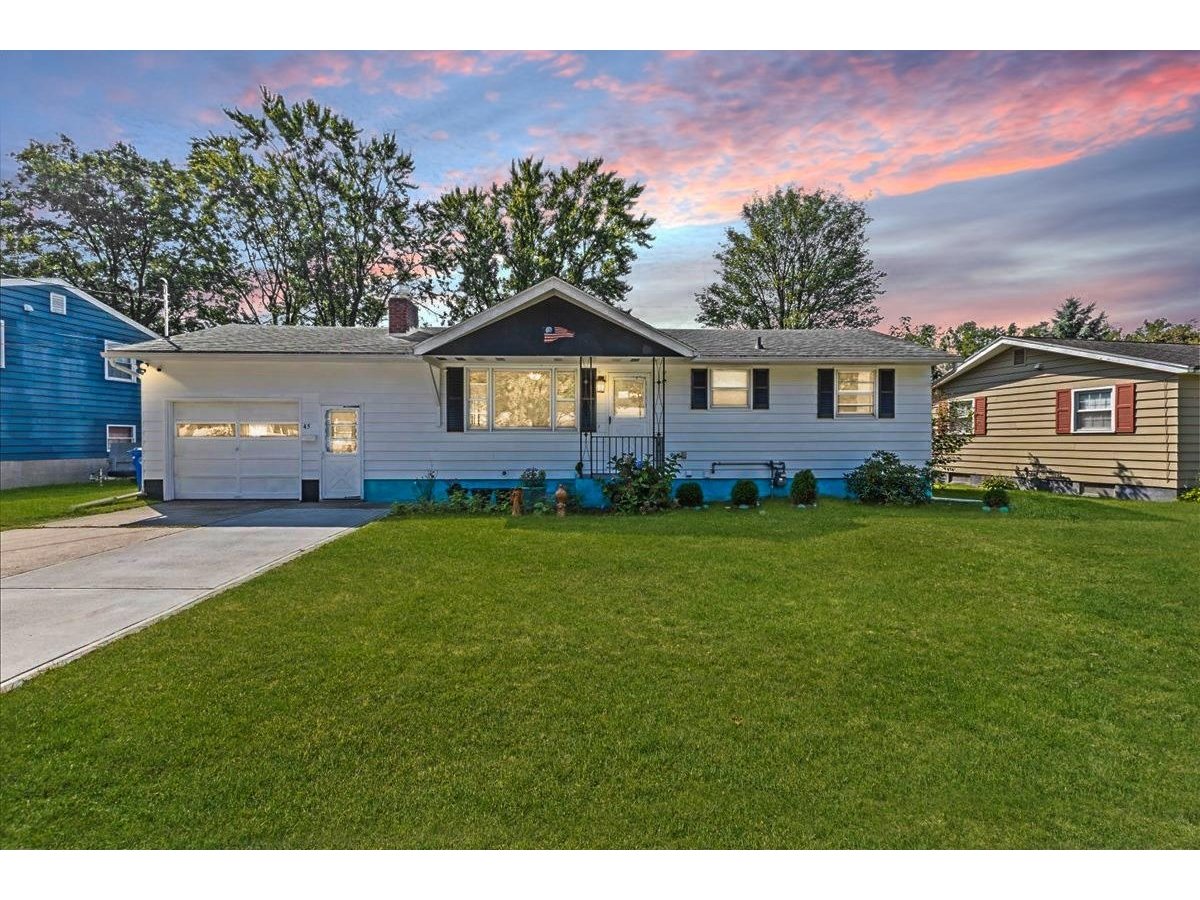Sold Status
$481,200 Sold Price
House Type
3 Beds
2 Baths
2,806 Sqft
Sold By
Similar Properties for Sale
Request a Showing or More Info

Call: 802-863-1500
Mortgage Provider
Mortgage Calculator
$
$ Taxes
$ Principal & Interest
$
This calculation is based on a rough estimate. Every person's situation is different. Be sure to consult with a mortgage advisor on your specific needs.
Colchester
Secluded and spacious contemporary ranch on Mallets Bay. Features rich in character include exposed brick, a wood-burning fireplace, slate and hardwood flooring, built-ins and crown moulding. The solarium floods the home with light and warmth all year round. The kitchen boasts newer appliances, an indoor grill and great storage. Master wing has a private bath, dressing room, walk-in closet and access to the greenhouse. There's bonus space in the basement and a workshop too. The open floor plan of this home flows seamlessly from indoors to outdoors. Nearly two acres of lovingly maintained, complete with apples, pears, peaches, grapes, berries and perennials galore. Fully fenced back yard. Solarium, conservatory and greenhouse - a gardener's delight and in desirable location. Deeded beach and mooring rights and lake views - just across the street! Enjoy the benefits of living on the lake without the taxes! An incredibly rare find! †
Property Location
Property Details
| Sold Price $481,200 | Sold Date Jun 29th, 2015 | |
|---|---|---|
| List Price $479,900 | Total Rooms 8 | List Date May 15th, 2015 |
| Cooperation Fee Unknown | Lot Size 1.8 Acres | Taxes $7,210 |
| MLS# 4421795 | Days on Market 3478 Days | Tax Year 14-15 |
| Type House | Stories 1 | Road Frontage 229 |
| Bedrooms 3 | Style Ranch, Contemporary | Water Frontage |
| Full Bathrooms 2 | Finished 2,806 Sqft | Construction Existing |
| 3/4 Bathrooms 0 | Above Grade 2,806 Sqft | Seasonal No |
| Half Bathrooms 0 | Below Grade 0 Sqft | Year Built 1954 |
| 1/4 Bathrooms | Garage Size 2 Car | County Chittenden |
| Interior FeaturesKitchen, Living Room, Sec Sys/Alarms, Primary BR with BA, Laundry Hook-ups, 1 Fireplace, Walk-in Pantry, Fireplace-Wood |
|---|
| Equipment & AppliancesOther, Cook Top-Gas, Dishwasher, Washer, Microwave, Range-Gas, Dryer, Refrigerator, Central Vacuum, Window Treatment |
| Primary Bedroom 21x16 1st Floor | 2nd Bedroom 11x13 1st Floor | 3rd Bedroom 11x9 1st Floor |
|---|---|---|
| Living Room 15x11 | Kitchen 25x11 | Dining Room 18x9 1st Floor |
| Full Bath 1st Floor | Full Bath 1st Floor |
| ConstructionExisting |
|---|
| BasementInterior, Interior Stairs |
| Exterior FeaturesBeach Rights, Irrigation System, Out Building, Other, Porch-Covered, Deck |
| Exterior Wood, Brick | Disability Features 1st Floor Bedroom |
|---|---|
| Foundation Block | House Color Brick/Wd |
| Floors Vinyl, Tile, Carpet, Ceramic Tile, Hardwood, Slate/Stone | Building Certifications |
| Roof Shingle-Architectural | HERS Index |
| DirectionsPrim Road onto Porter's Point Road. Home on left, sign on lawn. |
|---|
| Lot DescriptionLake Rights, Level, Secluded, Landscaped, Mountain View, Country Setting, Corner, Water View, Wooded Setting |
| Garage & Parking Detached, 4 Parking Spaces |
| Road Frontage 229 | Water Access Shared Private |
|---|---|
| Suitable Use | Water Type Lake |
| Driveway Paved | Water Body Lake Champlain |
| Flood Zone Unknown | Zoning RES |
| School District NA | Middle |
|---|---|
| Elementary | High |
| Heat Fuel Gas-Natural, Kerosene | Excluded |
|---|---|
| Heating/Cool Central Air, Other, Passive Solar, Hot Air, Hot Water, Baseboard, Other | Negotiable |
| Sewer Septic, Leach Field | Parcel Access ROW |
| Water Public | ROW for Other Parcel |
| Water Heater Electric, Owned, Other | Financing Conventional |
| Cable Co | Documents Deed, Property Disclosure |
| Electric 100 Amp, Circuit Breaker(s) | Tax ID 15304817950 |

† The remarks published on this webpage originate from Listed By of RE/MAX North Professionals via the PrimeMLS IDX Program and do not represent the views and opinions of Coldwell Banker Hickok & Boardman. Coldwell Banker Hickok & Boardman cannot be held responsible for possible violations of copyright resulting from the posting of any data from the PrimeMLS IDX Program.

 Back to Search Results
Back to Search Results










