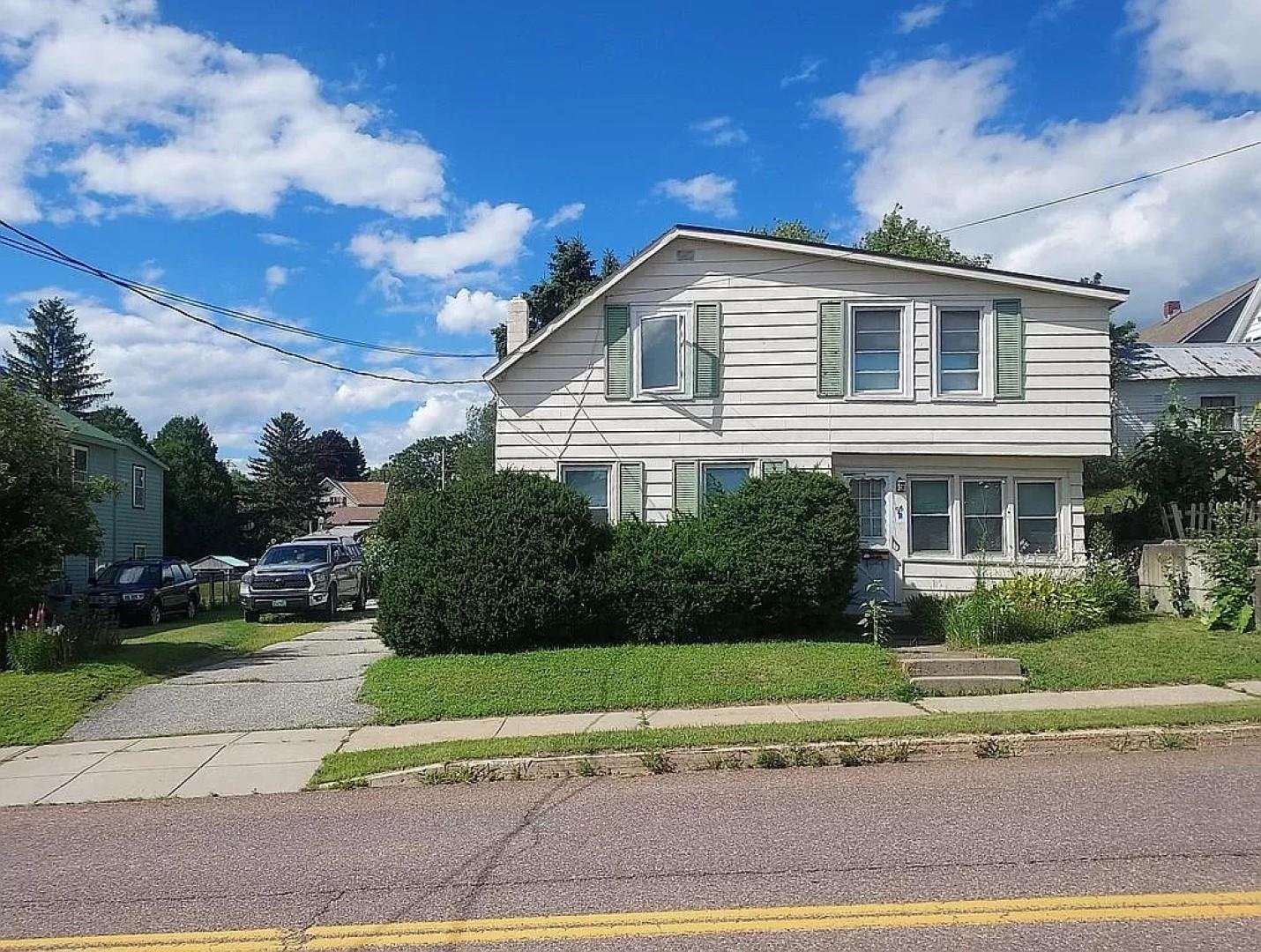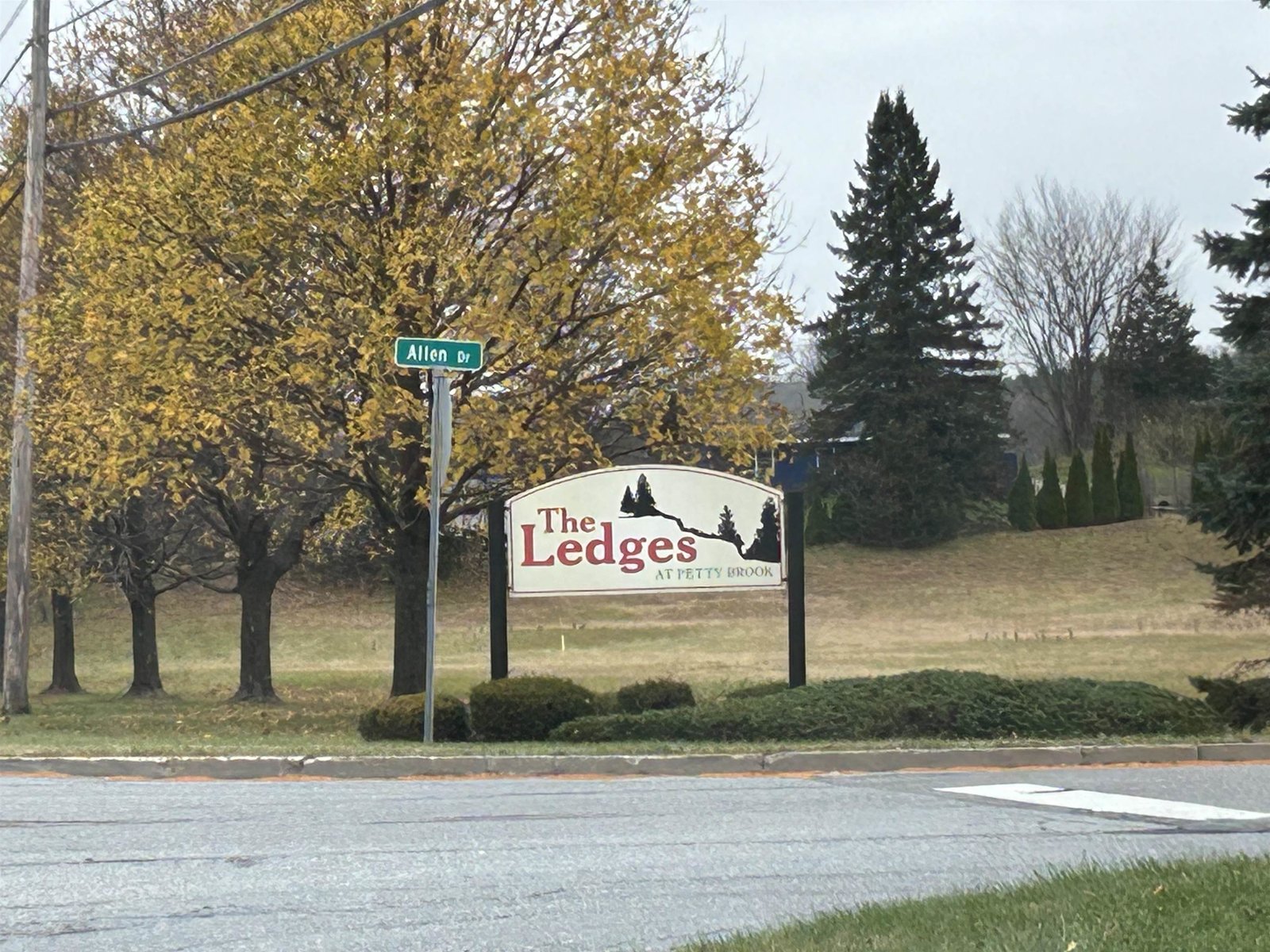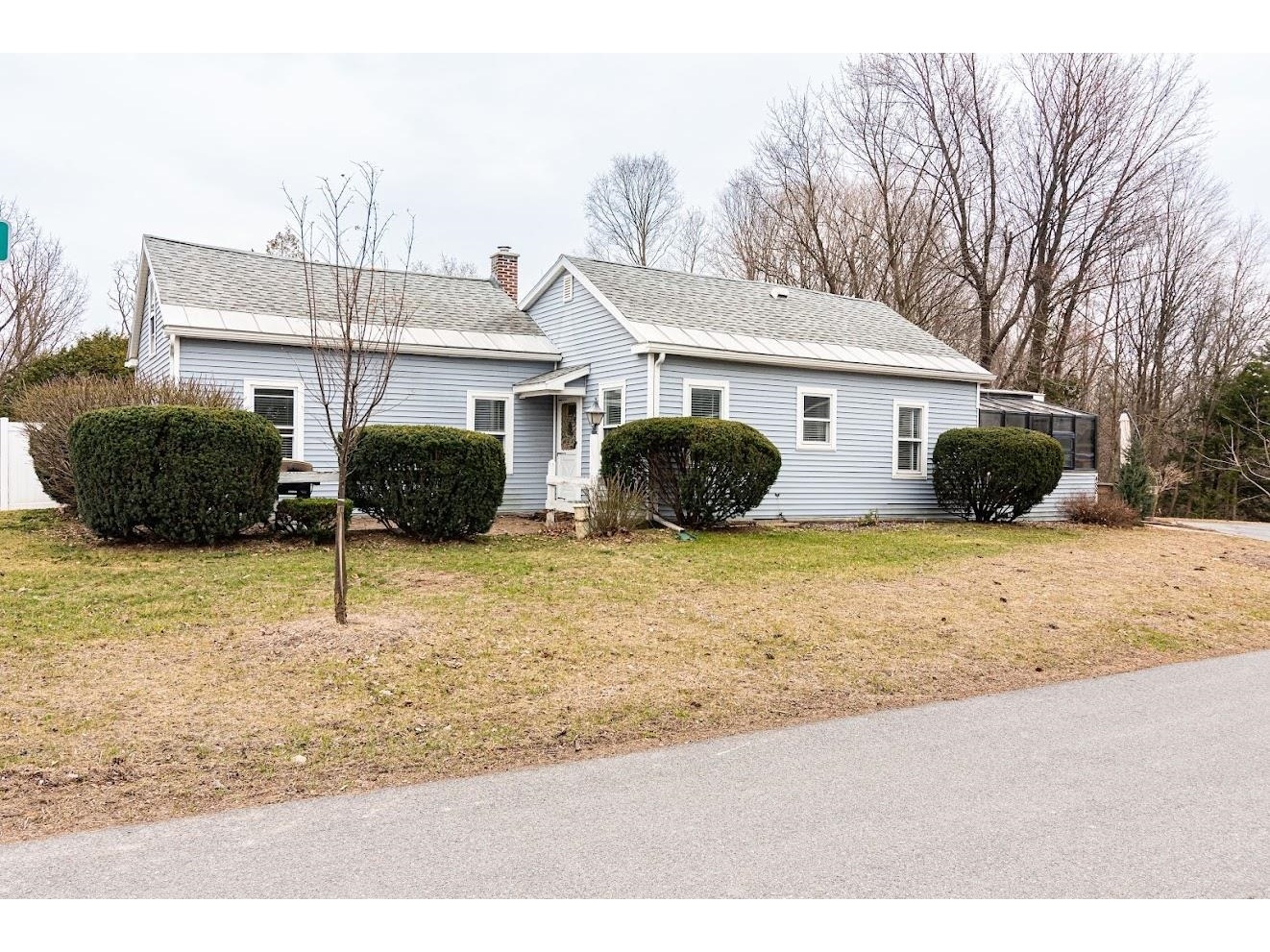Sold Status
$415,000 Sold Price
House Type
3 Beds
1 Baths
1,828 Sqft
Sold By Nancy Jenkins Real Estate
Similar Properties for Sale
Request a Showing or More Info

Call: 802-863-1500
Mortgage Provider
Mortgage Calculator
$
$ Taxes
$ Principal & Interest
$
This calculation is based on a rough estimate. Every person's situation is different. Be sure to consult with a mortgage advisor on your specific needs.
Colchester
Welcome Home to this adorably updated Colchester Village cape!! From the moment you walk into the sun-filled solarium entry, the coastal farmhouse vibe is real! Relax in the lovely family room with natural gas stove, hearth, and built-ins. The beautiful new kitchen '21 is sure to please with stainless appliances, stone countertops, new flooring, and bbqing just outside the patio door! The huge living room with HW floors, currently being used for the primary bdrm, is a show stopper, as well! 2 bedrooms and updated full bath complete the first floor. Upstairs is the 3rd big bedroom which would make for a great primary space! Sip coffee on the deck overlooking the spacious .31 acre lot with privacy fence, raised garden beds, and various perennials and fruit trees! Enjoy walking to the Village Scoop for ice cream, Claussen's Greenhouse, and the 66 acre Village Park walking trails right behind your home! With character galore & over 1800 sq ft, this lovingly updated home will be greatly missed by its current owners! †
Property Location
Property Details
| Sold Price $415,000 | Sold Date May 31st, 2024 | |
|---|---|---|
| List Price $399,900 | Total Rooms 7 | List Date Apr 3rd, 2024 |
| Cooperation Fee Unknown | Lot Size 0.31 Acres | Taxes $4,461 |
| MLS# 4990066 | Days on Market 232 Days | Tax Year 23 |
| Type House | Stories 1 | Road Frontage 185 |
| Bedrooms 3 | Style | Water Frontage |
| Full Bathrooms 1 | Finished 1,828 Sqft | Construction No, Existing |
| 3/4 Bathrooms 0 | Above Grade 1,828 Sqft | Seasonal No |
| Half Bathrooms 0 | Below Grade 0 Sqft | Year Built 1848 |
| 1/4 Bathrooms 0 | Garage Size Car | County Chittenden |
| Interior FeaturesBlinds, Hearth, Kitchen/Dining |
|---|
| Equipment & AppliancesRefrigerator, Dishwasher, Range-Electric, Refrigerator, Dehumidifier |
| Sunroom 12.5 x 11.9, 1st Floor | Kitchen/Dining 15.2 x 14.3, 1st Floor | Living Room 19.5 x 18, 1st Floor |
|---|---|---|
| Primary Bedroom 16.3 x 11.4, 1st Floor | Bedroom 13.7 x 9.6, 1st Floor | Bedroom 21.3 x 15.6, 2nd Floor |
| Family Room 15.3 x 13.6, 1st Floor | Bath - Full 1st Floor |
| Construction |
|---|
| BasementInterior, Storage Space, Interior Stairs, Exterior Access |
| Exterior FeaturesDeck, Fence - Partial, Garden Space, Patio |
| Exterior | Disability Features |
|---|---|
| Foundation Stone, Concrete | House Color |
| Floors Laminate, Hardwood | Building Certifications |
| Roof Shingle-Asphalt | HERS Index |
| DirectionsMain St, to Blacksmith Dr, first home on lft. |
|---|
| Lot Description |
| Garage & Parking |
| Road Frontage 185 | Water Access |
|---|---|
| Suitable Use | Water Type |
| Driveway Paved | Water Body |
| Flood Zone Unknown | Zoning R1 |
| School District Colchester School District | Middle |
|---|---|
| Elementary | High Colchester High School |
| Heat Fuel Gas-Natural | Excluded Washer/dryer, basement fridge and freezer DNS. |
|---|---|
| Heating/Cool None, Stove-Gas, Hot Water, Baseboard | Negotiable |
| Sewer Community, Septic Shared | Parcel Access ROW |
| Water | ROW for Other Parcel |
| Water Heater | Financing |
| Cable Co Xfinity | Documents |
| Electric Circuit Breaker(s) | Tax ID 153-048-22410 |

† The remarks published on this webpage originate from Listed By The Signature Realty Group of Signature Properties of Vermont via the PrimeMLS IDX Program and do not represent the views and opinions of Coldwell Banker Hickok & Boardman. Coldwell Banker Hickok & Boardman cannot be held responsible for possible violations of copyright resulting from the posting of any data from the PrimeMLS IDX Program.

 Back to Search Results
Back to Search Results










