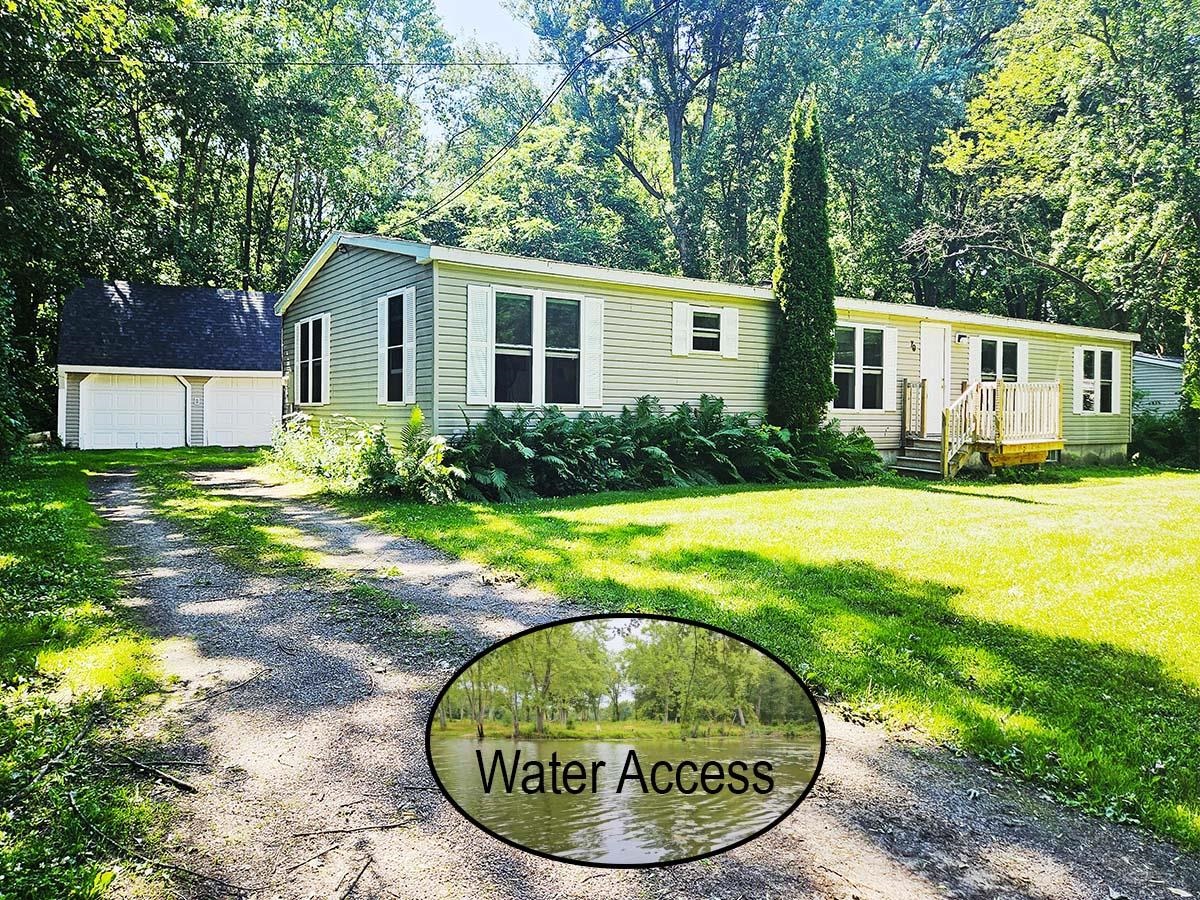Sold Status
$380,000 Sold Price
House Type
3 Beds
3 Baths
2,452 Sqft
Sold By Flex Realty
Similar Properties for Sale
Request a Showing or More Info

Call: 802-863-1500
Mortgage Provider
Mortgage Calculator
$
$ Taxes
$ Principal & Interest
$
This calculation is based on a rough estimate. Every person's situation is different. Be sure to consult with a mortgage advisor on your specific needs.
Colchester
Come home to relax and watch the sunset over Lake Champlain. Plenty of space for all your needs. Open Kitchen, Dining and Living room. Master bedroom enjoys fully tiled walk in shower. Downstairs you’ll find huge family room with dramatic river stone fireplace. Separate lower level den/office room with wet bar, ¾ bath and outside entrance. Large 2 car garage with extra storage. 3 season screen room below perfect for cooling off on warm summer days. New natural gas boiler/water heater to keep you warm and comfy or use the 2 wood pellet stoves to further reduce your heating costs. Ideally located a few doors door from the recreation path to Burlington or the Malletts Bay causeway and the state boat lunch you’ll have excellent access to the Winooski and Lake Champlain for water sports. Airport town park is just up the road with ball fields, playground, tennis courts and much more fun. Nice level lot up out of the Lake flood level for gardens and play. †
Property Location
Property Details
| Sold Price $380,000 | Sold Date Apr 14th, 2017 | |
|---|---|---|
| List Price $398,800 | Total Rooms 10 | List Date Jan 23rd, 2017 |
| Cooperation Fee Unknown | Lot Size 0.44 Acres | Taxes $5,927 |
| MLS# 4615250 | Days on Market 2859 Days | Tax Year 2016 |
| Type House | Stories 1 | Road Frontage 119 |
| Bedrooms 3 | Style Raised Ranch | Water Frontage |
| Full Bathrooms 1 | Finished 2,452 Sqft | Construction No, Existing |
| 3/4 Bathrooms 2 | Above Grade 1,256 Sqft | Seasonal No |
| Half Bathrooms 0 | Below Grade 1,196 Sqft | Year Built 1976 |
| 1/4 Bathrooms 0 | Garage Size 2 Car | County Chittenden |
| Interior Features2 Fireplaces, Kitchen/Dining, Hearth, Primary BR with BA, Natural Woodwork, Ceiling Fan, Fireplace-Wood, Blinds, Dining Area |
|---|
| Equipment & AppliancesRefrigerator, Microwave, Washer, Dishwasher, Range-Electric, Dryer, Pellet Stove |
| Living Room 12 x 15, 1st Floor | Kitchen 11 x 12, 1st Floor | Dining Room 9 x 12, 1st Floor |
|---|---|---|
| Bedroom 12 x 13, 1st Floor | Bedroom 9 x 12, 1st Floor | Bedroom 9 x 11, 1st Floor |
| Den 15 x 15, 1st Floor | Family Room 15 x 22, Basement | Office/Study 14 x 20, Basement |
| Utility Room 10 x 24, Basement |
| ConstructionWood Frame |
|---|
| BasementWalkout, Partially Finished, Interior Stairs, Full, Stairs - Interior |
| Exterior FeaturesDeck, Screened Porch |
| Exterior Wood, Vinyl | Disability Features |
|---|---|
| Foundation Block | House Color Natural |
| Floors Vinyl, Tile, Carpet, Laminate | Building Certifications |
| Roof Shingle | HERS Index |
| DirectionsColchester Point Road at Airport Park, left on Buckingham Dr, quick left on Biscayne Heights to end, right on Windemere Way, keep left on Horizon View around corner by recreation path and boat lunch to 173 Horizon View on right. |
|---|
| Lot DescriptionUnknown, Level, Trail/Near Trail, View, Walking Trails, Lake View, View, Walking Trails |
| Garage & Parking Attached, Auto Open, Storage Above, 4 Parking Spaces, Parking Spaces 4, Paved |
| Road Frontage 119 | Water Access Shared Private |
|---|---|
| Suitable Use | Water Type Lake |
| Driveway Paved, Concrete | Water Body Lake Champlain |
| Flood Zone No | Zoning R3 |
| School District Colchester School District | Middle Colchester Middle School |
|---|---|
| Elementary Malletts Bay Elementary School | High Colchester High School |
| Heat Fuel Wood Pellets, Gas-Natural | Excluded |
|---|---|
| Heating/Cool None, Baseboard, Hot Water, Multi Zone | Negotiable |
| Sewer Septic | Parcel Access ROW |
| Water Public | ROW for Other Parcel No |
| Water Heater Gas-Natural, Owned | Financing VA, Conventional, FHA, VA |
| Cable Co Comcast | Documents Deed, Property Disclosure, Tax Map |
| Electric Circuit Breaker(s) | Tax ID 153-048-23077 |

† The remarks published on this webpage originate from Listed By Brad Chenette of Chenette Real Estate via the PrimeMLS IDX Program and do not represent the views and opinions of Coldwell Banker Hickok & Boardman. Coldwell Banker Hickok & Boardman cannot be held responsible for possible violations of copyright resulting from the posting of any data from the PrimeMLS IDX Program.

 Back to Search Results
Back to Search Results










