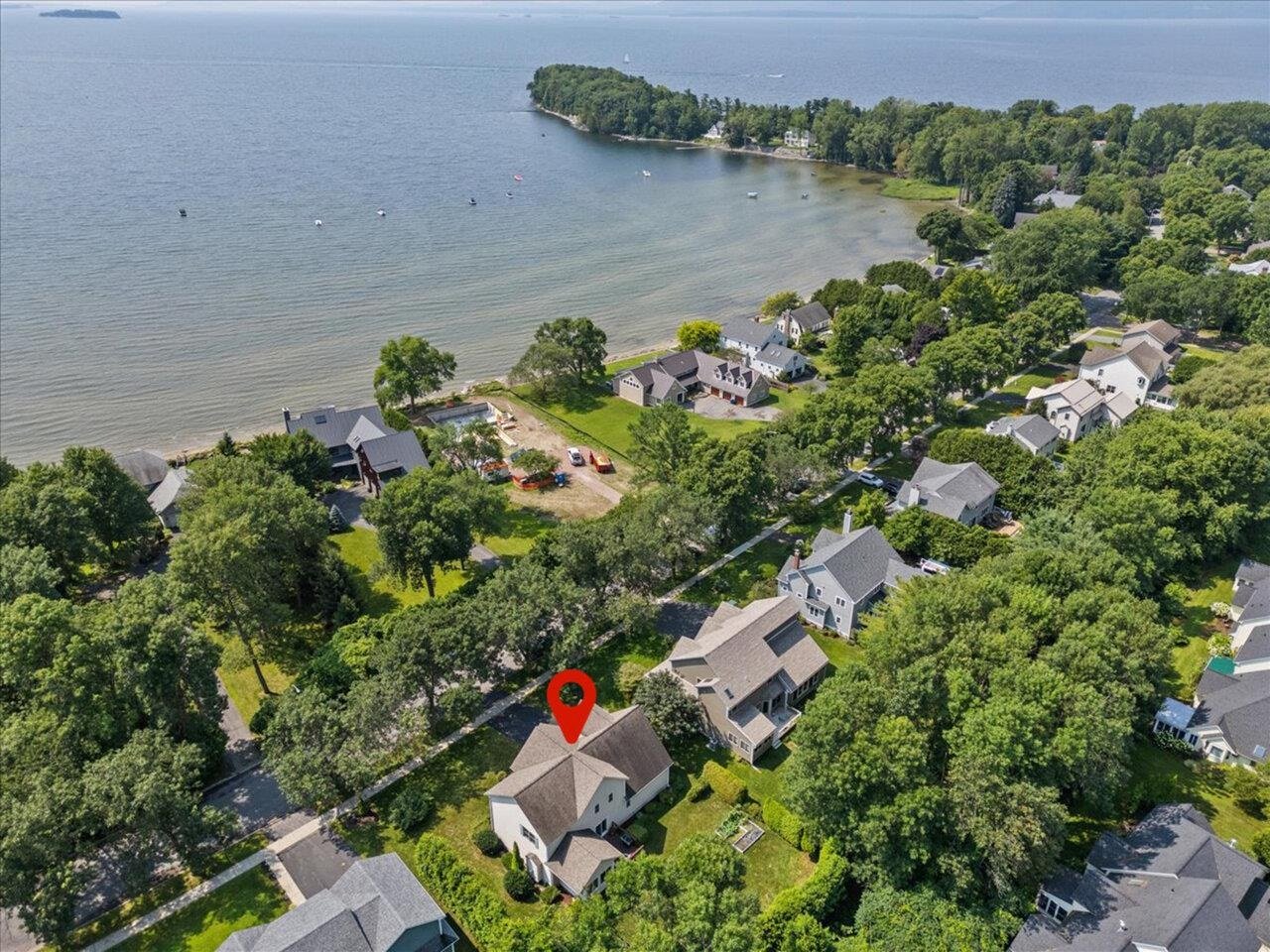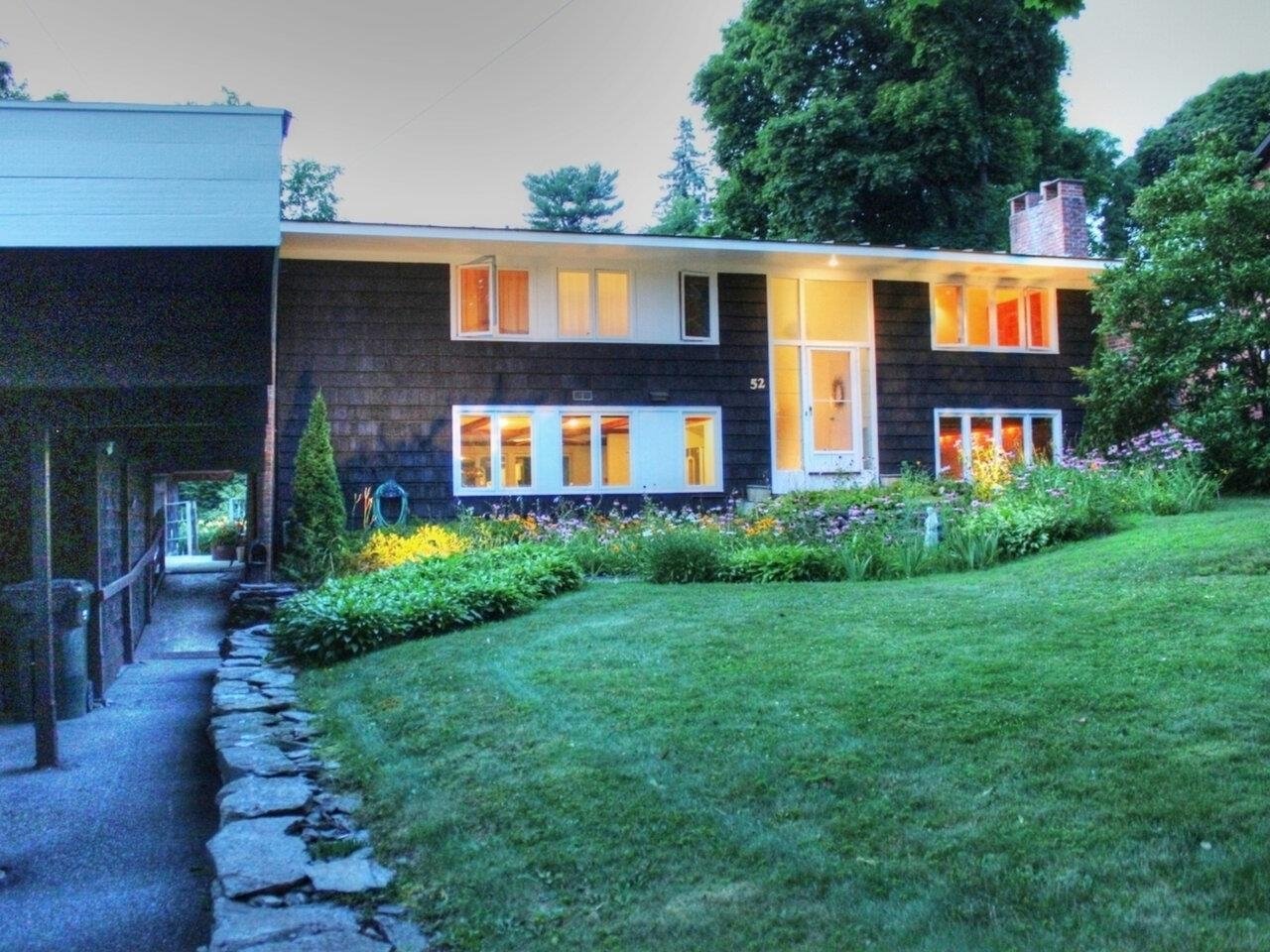Sold Status
$950,000 Sold Price
House Type
4 Beds
3 Baths
3,316 Sqft
Sold By RE/MAX North Professionals - Burlington
Similar Properties for Sale
Request a Showing or More Info

Call: 802-863-1500
Mortgage Provider
Mortgage Calculator
$
$ Taxes
$ Principal & Interest
$
This calculation is based on a rough estimate. Every person's situation is different. Be sure to consult with a mortgage advisor on your specific needs.
Colchester
Splendid and unique Lake Champlain property on the tip of Marble Island with over 180 degree views & 810 feet of lake shore! Long distant views across the lake with a private cove, easy access stairs, beautiful old growth trees, cedars & beautiful ledges. The cove has a beach & large slab rocks for easy swimming and access. Walls of windows & vaulted ceilings bring this fabulous view inside. First floor master suite is on the west side with private balcony deck & stunning views. Great use of space with four rooms on the 2nd level perfect for bedrooms & offices, two with lofts, one with a lake balcony deck. Large open balcony room (2nd level) enjoys the view with a cathedral wood ceiling. The land wraps around the point for a remarkable lakefront property of 2 acres that feels much larger. An easy 12 minutes to downtown Burlington and close to the Bike Path. New Taxes! Taxes are lower with new Town Assessment of $973,900! Wonderful swimming and boating steps from your private home! †
Property Location
Property Details
| Sold Price $950,000 | Sold Date Oct 14th, 2016 | |
|---|---|---|
| List Price $999,000 | Total Rooms 9 | List Date Mar 13th, 2015 |
| Cooperation Fee Unknown | Lot Size 2 Acres | Taxes $24,768 |
| MLS# 4406846 | Days on Market 3541 Days | Tax Year 2015 |
| Type House | Stories 2 | Road Frontage 81 |
| Bedrooms 4 | Style Contemporary | Water Frontage 810 |
| Full Bathrooms 2 | Finished 3,316 Sqft | Construction Yes, Existing |
| 3/4 Bathrooms 0 | Above Grade 3,150 Sqft | Seasonal No |
| Half Bathrooms 1 | Below Grade 166 Sqft | Year Built 1986 |
| 1/4 Bathrooms 0 | Garage Size 2 Car | County Chittenden |
| Interior FeaturesCathedral Ceiling, Fireplaces - 1, Fireplaces - 2, Hearth, Kitchen Island, Kitchen/Dining, Laundry Hook-ups, Primary BR w/ BA, Skylight, Walk-in Closet, Whirlpool Tub, Laundry - 1st Floor |
|---|
| Equipment & AppliancesCompactor, Dryer, Refrigerator, Trash Compactor, Wall Oven, Dishwasher, Cook Top-Gas, Multi Zone, Central Vacuum, Security System, Smoke Detectr-Batt Powrd, Wood Stove |
| Kitchen 21 X 15, 1st Floor | Dining Room 12 X 14, 1st Floor | Living Room 18 X 21, 1st Floor |
|---|---|---|
| Family Room 18 X 19, 2nd Floor | Primary Bedroom 17 X 16, 1st Floor | Bedroom 11 X 13, 2nd Floor |
| Bedroom 11 X 13, 2nd Floor | Bedroom 12 X 11, 2nd Floor | Other 12 X 13, 2nd Floor |
| ConstructionWood Frame |
|---|
| BasementWalkout, Climate Controlled, Concrete, Crawl Space, Interior Stairs, Storage Space, Partially Finished, Full |
| Exterior FeaturesBalcony, Deck |
| Exterior Cedar, Clapboard | Disability Features 1st Floor 1/2 Bathrm, Access. Laundry No Steps, Bathrm w/step-in Shower, 1st Floor Full Bathrm, 1st Floor Bedroom, Bathroom w/Step-in Shower |
|---|---|
| Foundation Concrete | House Color |
| Floors Tile, Carpet, Hardwood | Building Certifications |
| Roof Shingle-Architectural | HERS Index |
| DirectionsTurn onto Marble Island Road Colchester from West Lakeshore Drive, go to end past the townhomes at the marina, bear right onto the Marble Island Road where it intersects with Pebble Beach Road, go to top of hill, driveway on left, #1751 on sign on tree |
|---|
| Lot Description, Mountain View, Water View, Waterfront, Cul-De-Sac |
| Garage & Parking Attached, Auto Open, 4 Parking Spaces, Driveway |
| Road Frontage 81 | Water Access Owned |
|---|---|
| Suitable Use | Water Type Lake |
| Driveway Paved | Water Body Lake Champlain |
| Flood Zone No | Zoning Residential |
| School District Colchester School District | Middle Colchester Middle School |
|---|---|
| Elementary | High Colchester High School |
| Heat Fuel Oil | Excluded |
|---|---|
| Heating/Cool Multi Zone, Wall AC Units, Multi Zone, Hot Water, Baseboard | Negotiable |
| Sewer 1000 Gallon, Pump Up, Mound, Septic, Concrete | Parcel Access ROW No |
| Water Drilled Well, Purifier/Soft, Private | ROW for Other Parcel |
| Water Heater Domestic, Off Boiler | Financing |
| Cable Co | Documents Plot Plan, Property Disclosure, Deed, Survey |
| Electric 200 Amp, Circuit Breaker(s) | Tax ID 153-048-20172 |

† The remarks published on this webpage originate from Listed By Kathleen OBrien of Four Seasons Sotheby\'s Int\'l Realty via the PrimeMLS IDX Program and do not represent the views and opinions of Coldwell Banker Hickok & Boardman. Coldwell Banker Hickok & Boardman cannot be held responsible for possible violations of copyright resulting from the posting of any data from the PrimeMLS IDX Program.

 Back to Search Results
Back to Search Results










