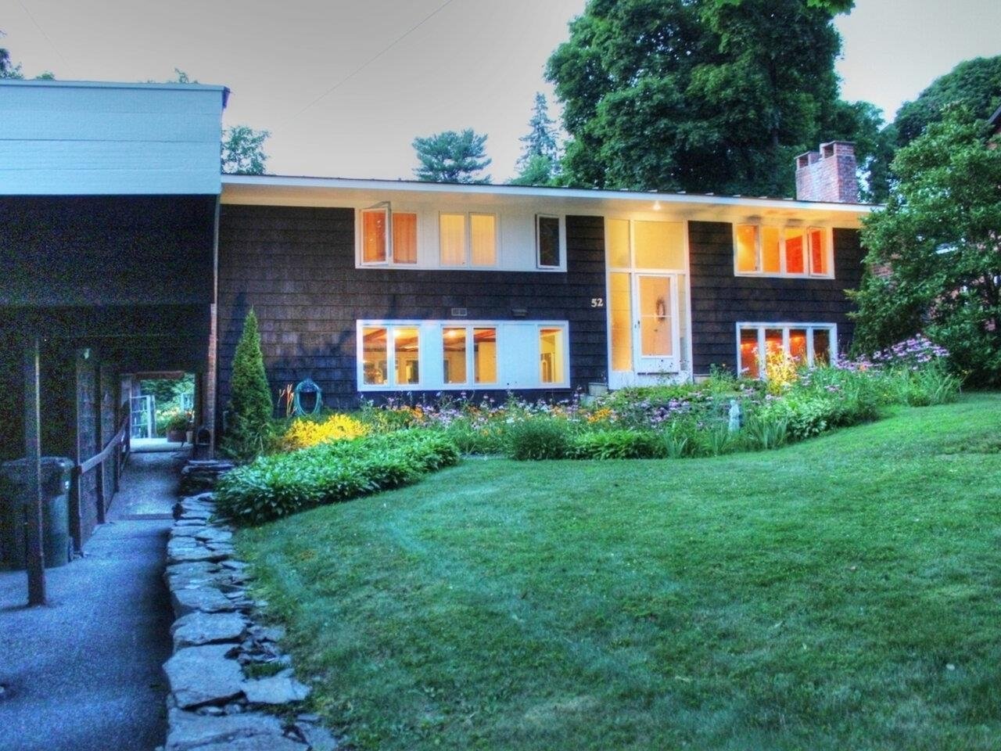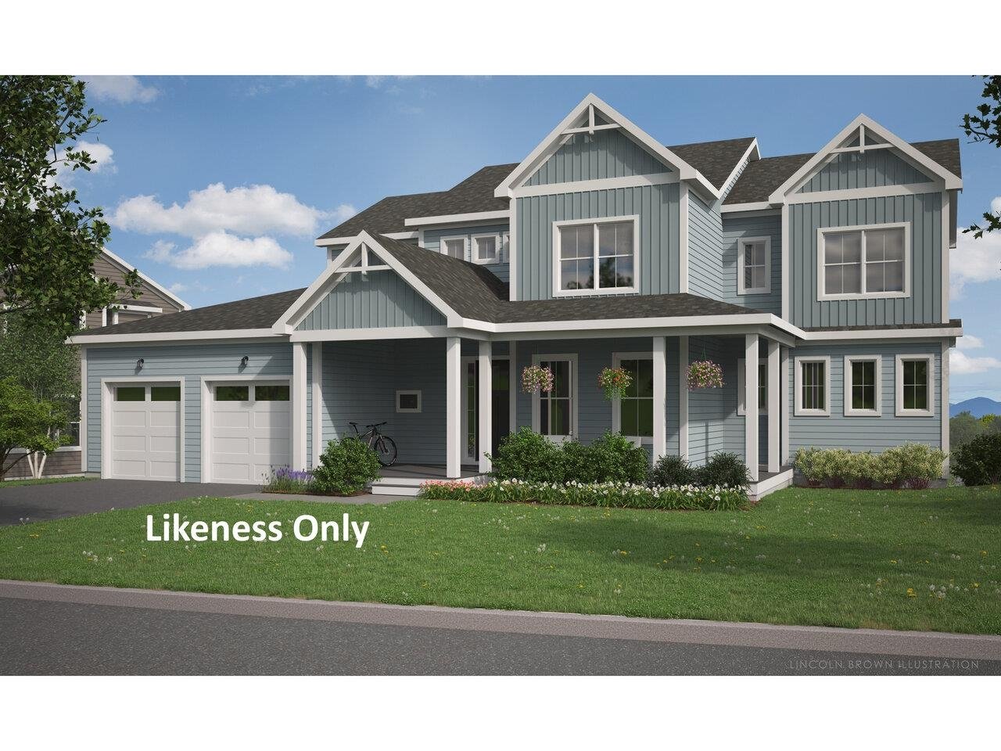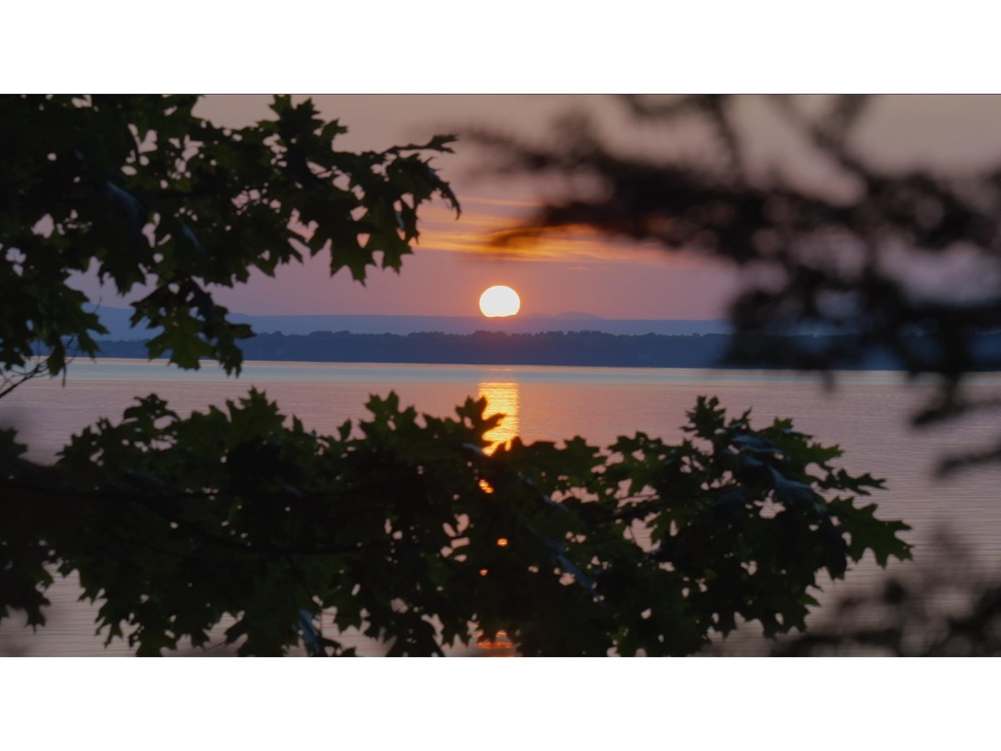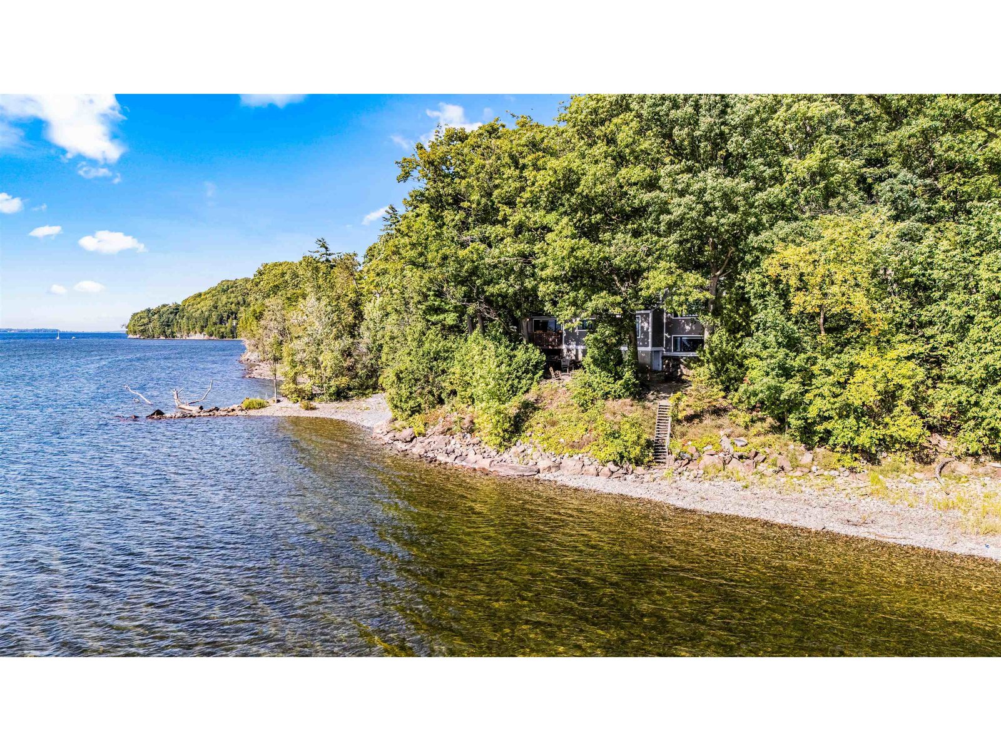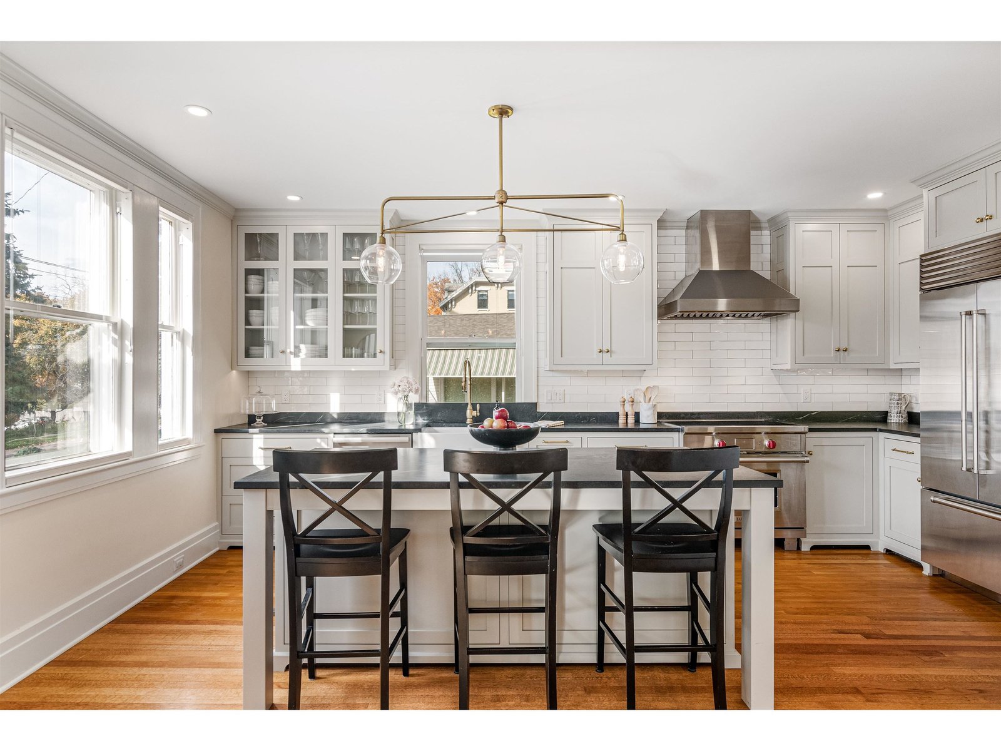179 Moonlight Ridge Road Colchester, Vermont 05446 MLS# 4894072
 Back to Search Results
Next Property
Back to Search Results
Next Property
Sold Status
$1,900,000 Sold Price
House Type
3 Beds
4 Baths
3,279 Sqft
Sold By KW Vermont
Similar Properties for Sale
Request a Showing or More Info

Call: 802-863-1500
Mortgage Provider
Mortgage Calculator
$
$ Taxes
$ Principal & Interest
$
This calculation is based on a rough estimate. Every person's situation is different. Be sure to consult with a mortgage advisor on your specific needs.
Colchester
Nestled in the woods along the shoreline of beautiful Mallets Bay, this very cool Lake Champlain home offers the privacy of a gated small lakeside community with the convenience of being located minutes to Burlington Vermont. The house was designed to take utmost advantage of the lake and and southwest views to the Adirondack mountains. The approach to this home takes you away from the everyday hustle and bustle of the outside world into the peaceful setting of Sunset View. Very few other homes are noticeable and there is only one other residence beyond this at the end of the road. Wonderful deep water for swimming and sailing. This property features terraced decks and stairways gently leading to the waterfront. Custom "Warmboard" radiant floor heat on all three levels. The owner has renovated the house with smart choices and custom features. On the main level: Great room with Vermont stone fireplace, custom kitchen with large pantry & bar area, game room perfect for TV and pool table, first floor bedroom en-suite, powder room and large deck with stairs to the water and outdoor shower. The second level features the main entry with mudroom, custom cherry walls, handsome office area, large main bedroom en suite, wall of windows facing west to the lake views with deck/balcony, and spa bathroom. The top-level is a fun large bedroom with space for a king bed and two twins or add bunk beds! Large closet space and a 3/4 bath with skylight. This is Vermont living at its best! †
Property Location
Property Details
| Sold Price $1,900,000 | Sold Date Feb 23rd, 2022 | |
|---|---|---|
| List Price $1,995,000 | Total Rooms 9 | List Date Dec 28th, 2021 |
| Cooperation Fee Unknown | Lot Size 0.35 Acres | Taxes $18,110 |
| MLS# 4894072 | Days on Market 1059 Days | Tax Year 2022 |
| Type House | Stories 3 | Road Frontage 160 |
| Bedrooms 3 | Style Cape, Craftsman | Water Frontage 200 |
| Full Bathrooms 0 | Finished 3,279 Sqft | Construction No, Existing |
| 3/4 Bathrooms 3 | Above Grade 3,279 Sqft | Seasonal No |
| Half Bathrooms 1 | Below Grade 0 Sqft | Year Built 1994 |
| 1/4 Bathrooms 0 | Garage Size 1 Car | County Chittenden |
| Interior FeaturesBar, Ceiling Fan, Dining Area, Fireplace - Wood, Fireplaces - 1, Hearth, Kitchen/Living, Living/Dining, Primary BR w/ BA, Natural Light, Natural Woodwork, Skylight, Storage - Indoor, Vaulted Ceiling, Walk-in Pantry, Laundry - 1st Floor |
|---|
| Equipment & AppliancesRange-Gas, Mini Fridge, Freezer, Exhaust Hood, Mini Fridge, Range - Gas, Refrigerator-Energy Star, Washer - Energy Star, Wall AC Units, CO Detector, Satellite Dish, Satellite, Satellite Dish, Smoke Detectr-Batt Powrd, Wood Stove |
| Kitchen 1st Floor | Dining Room 1st Floor | Great Room 1st Floor |
|---|---|---|
| Rec Room 1st Floor | Office/Study 2nd Floor | Bedroom 1st Floor |
| Primary Bedroom 2nd Floor | Bedroom 3rd Floor | Mudroom 1st Floor |
| ConstructionWood Frame |
|---|
| Basement, Climate Controlled, Crawl Space, Unfinished, Exterior Stairs, None, Stairs - Exterior, Unfinished |
| Exterior FeaturesBoat Mooring, Boat Slip/Dock, Balcony, Deck, Outbuilding, Private Dock, Shed, Window Screens, Windows - Double Pane |
| Exterior Shake, Cedar | Disability Features |
|---|---|
| Foundation Poured Concrete | House Color Natural |
| Floors Tile, Hardwood | Building Certifications |
| Roof Standing Seam | HERS Index |
| DirectionsNorth on I-89 to Exit 16 - Rte 7 north - L on Bay Rd - R on Sunset View Rd (thru Lone Pine Campground)to end - L on Moonlight Ridge. |
|---|
| Lot DescriptionYes, Water View, Waterfront-Paragon, Waterfront, Lake Frontage, Secluded, Mountain View, Lake View, Waterfront, Near Golf Course, Near Shopping, Near Hospital |
| Garage & Parking Attached, Auto Open, Direct Entry, Finished |
| Road Frontage 160 | Water Access |
|---|---|
| Suitable UseRecreation, Residential | Water Type Lake |
| Driveway Gravel | Water Body |
| Flood Zone No | Zoning Residential |
| School District NA | Middle Colchester Middle School |
|---|---|
| Elementary Porters Point School | High Colchester High School |
| Heat Fuel Gas-LP/Bottle | Excluded Great Room Castle Lights |
|---|---|
| Heating/Cool Multi Zone, In Floor, Stove - Wood | Negotiable |
| Sewer 1000 Gallon, Pump Up, Private, Septic, Concrete, Septic | Parcel Access ROW |
| Water Purifier/Soft, Drilled Well, Private, Purifier/Soft | ROW for Other Parcel |
| Water Heater Domestic, Tank, Gas-Lp/Bottle, Owned, Off Boiler | Financing |
| Cable Co Direct TV | Documents Septic Design, Property Disclosure, Deed, Plot Plan, Septic Report, Tax Map |
| Electric Circuit Breaker(s), 200 Amp, 220 Plug | Tax ID 153-048-20074 |

† The remarks published on this webpage originate from Listed By Kathleen OBrien of Four Seasons Sotheby\'s Int\'l Realty via the PrimeMLS IDX Program and do not represent the views and opinions of Coldwell Banker Hickok & Boardman. Coldwell Banker Hickok & Boardman cannot be held responsible for possible violations of copyright resulting from the posting of any data from the PrimeMLS IDX Program.

