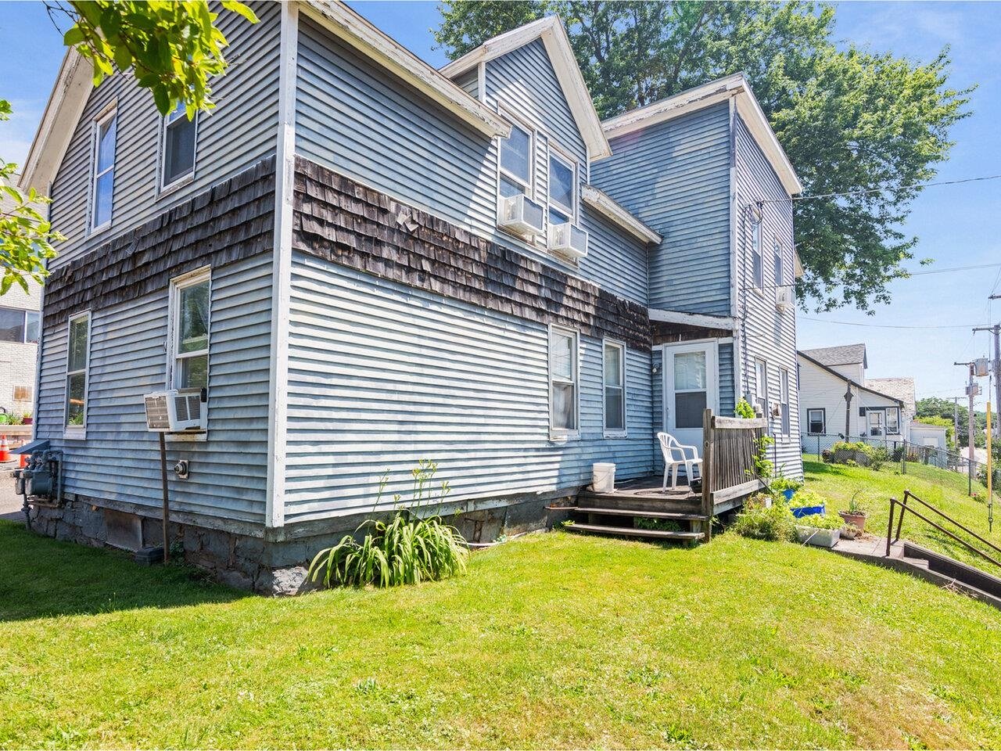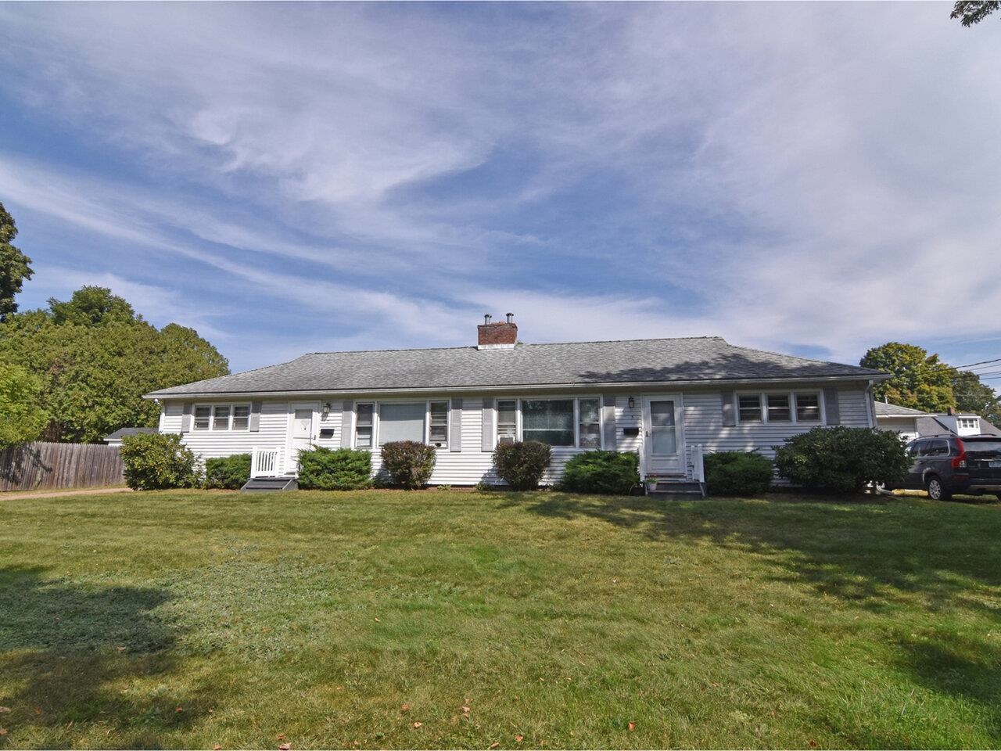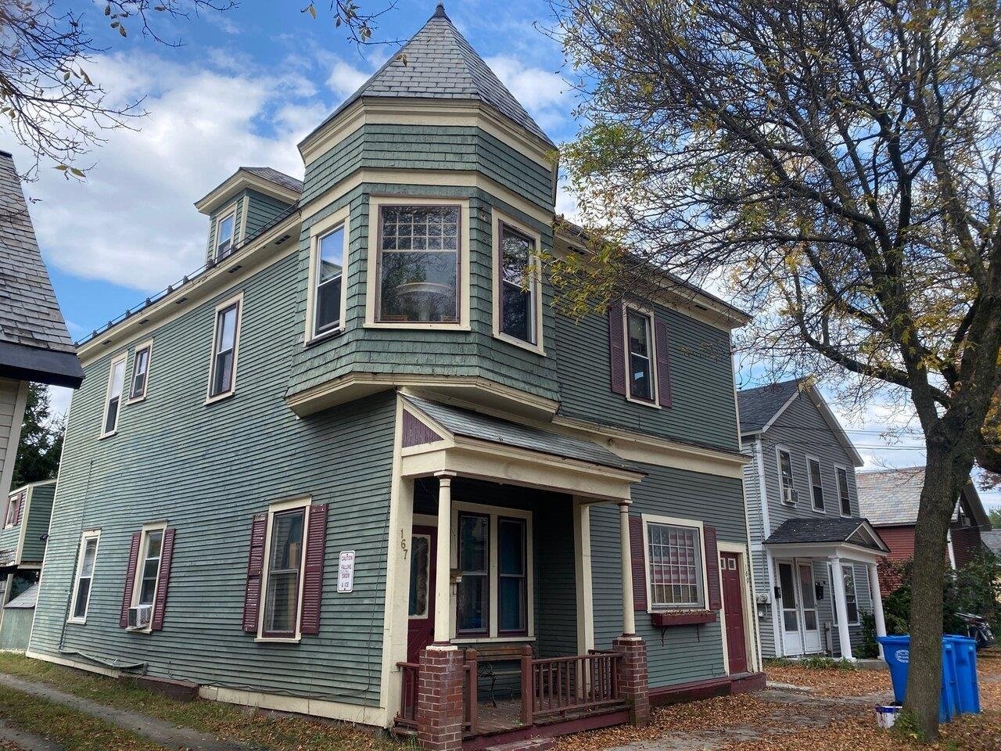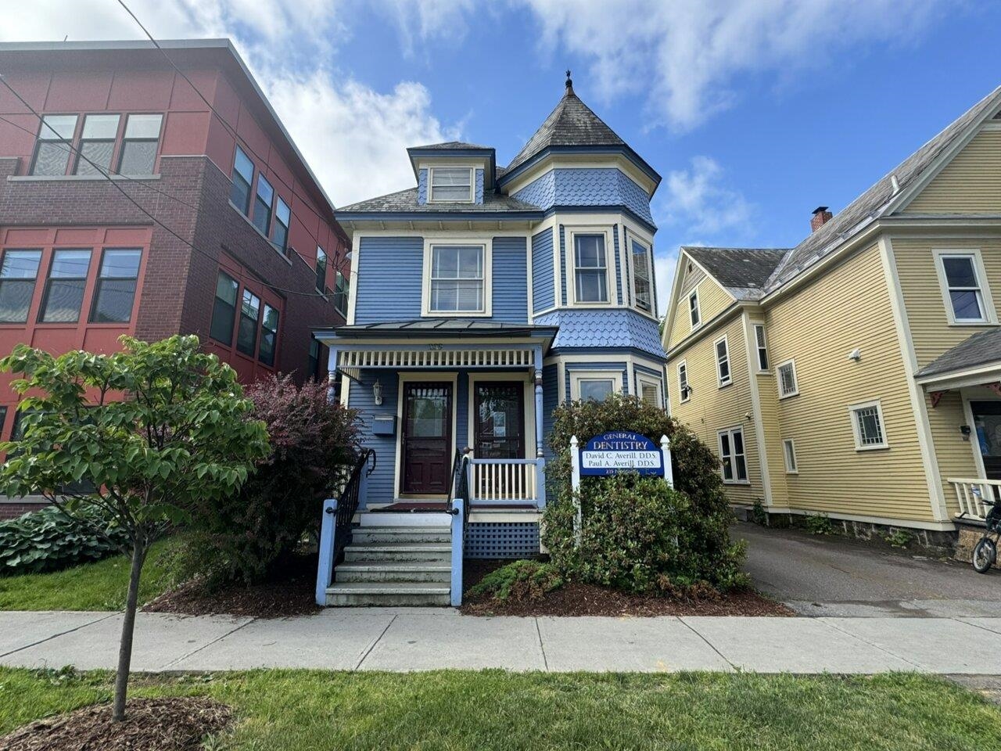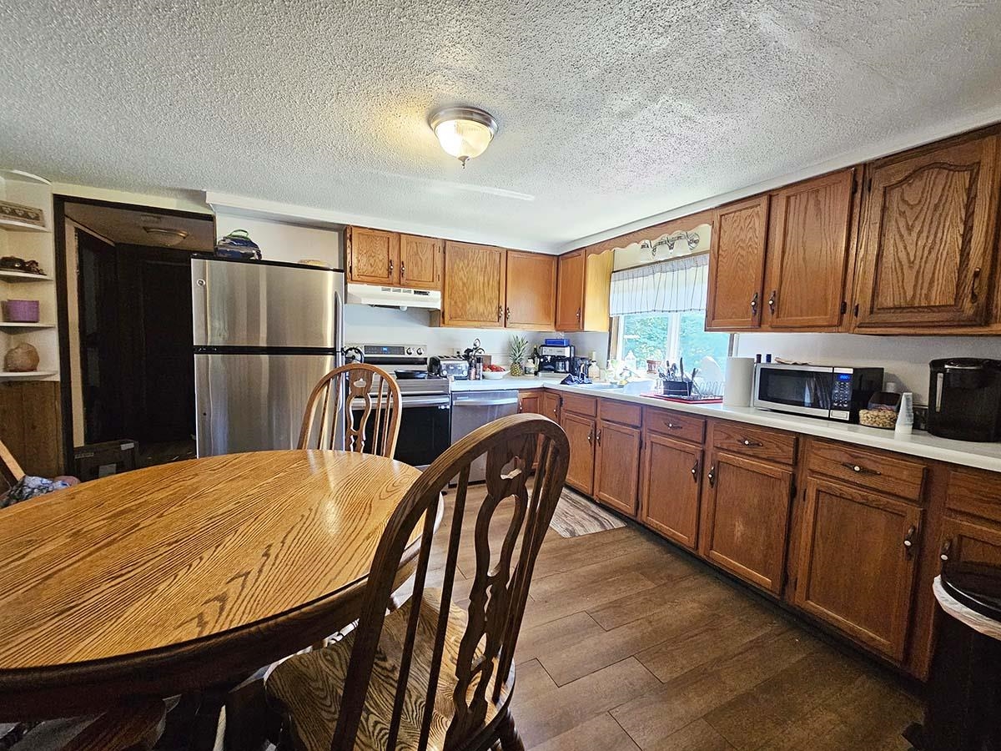Sold Status
$356,000 Sold Price
Multi Type
3 Beds
3 Baths
2,108 Sqft
Sold By John Black of Coldwell Banker Hickok and Boardman
Similar Properties for Sale
Request a Showing or More Info

Call: 802-863-1500
Mortgage Provider
Mortgage Calculator
$
$ Taxes
$ Principal & Interest
$
This calculation is based on a rough estimate. Every person's situation is different. Be sure to consult with a mortgage advisor on your specific needs.
Colchester
Why rent when you could own? Fantastic split-level with income potential steps away from Colchester Village. The first floor offers an open and spacious layout in the living room, dining, and kitchen complete with a brick fireplace in the living room, sun-filled kitchen with plenty of counter space flowing into the dining area. Two spacious bedrooms including a master suite with private half bath and an office or den. Sun-room off the dining area is perfect for enjoying those warm summer days. The lower level apartment with private separate entrance boasts a full kitchen, living room, large bedroom, full bath, and its own private washer and dryer. Expansive, fully fenced in backyard with storage sheds, large deck, and fully fenced in-ground pool is perfect for summer entertaining! Beautifully maintained and landscaped just waiting for you to enjoy! Otter Creek Canopy, pool furniture, picnic table, and birdbath to remain. Walk to the Library, Village Scoop & Schools. Located just minutes to Essex Junction, I-89, town beaches, and UVM Medical Center. †
Property Location
Property Details
| Sold Price $356,000 | Sold Date Sep 27th, 2019 | |
|---|---|---|
| List Price 349,900 | Bedrooms 3 | Garage Size 1 Car |
| Cooperation Fee Unknown | Total Bathrooms 3 | Year Built 1972 |
| MLS# 4768057 | Lot Size 0.38 Acres | Taxes $5,014 |
| Type Multi-Family | Days on Market 1940 Days | Tax Year 2019 |
| Units 2 | Stories 1 | Road Frontage 100 |
| Annual Income $0 | Style Walkout Lower Level, Walkout Lower Level | Water Frontage |
| Annual Expenses $0 | Finished 2,108 Sqft | Construction No, Existing |
| Zoning Residential | Above Grade 1,292 Sqft | Seasonal No |
| Total Rooms 3 | Below Grade 816 Sqft | List Date Jul 31st, 2019 |

 Back to Search Results
Back to Search Results