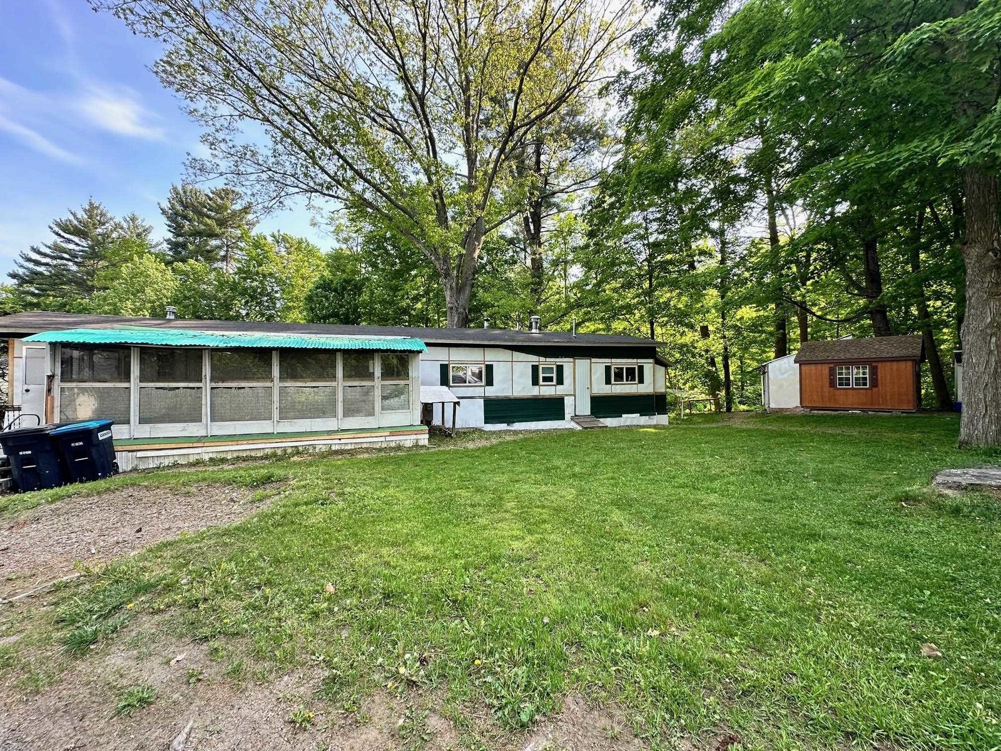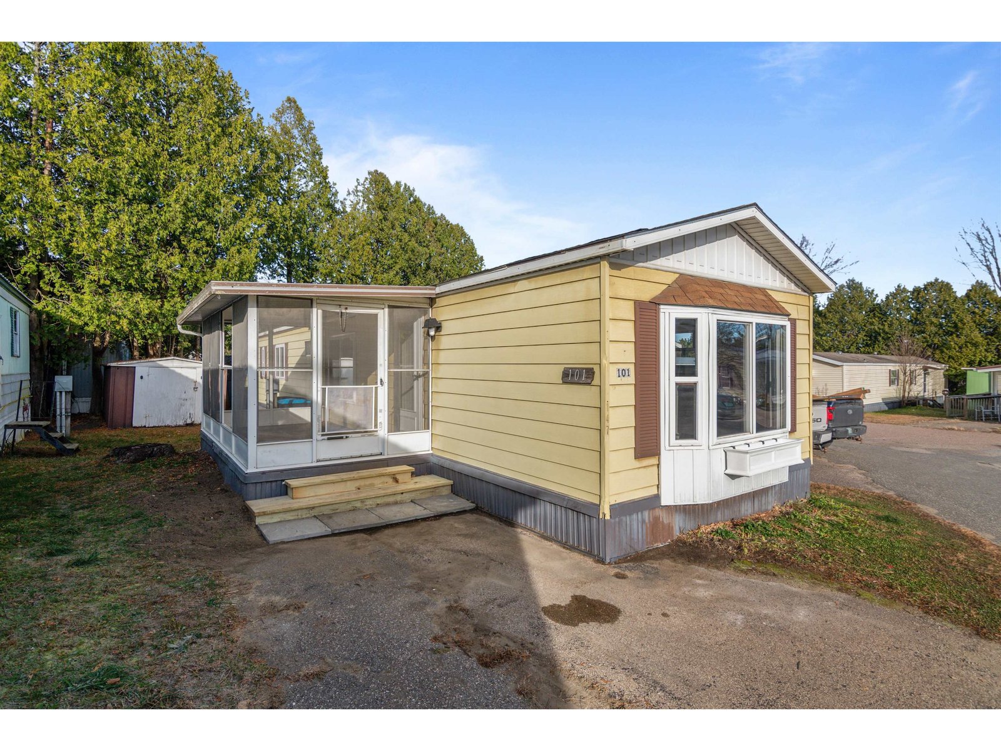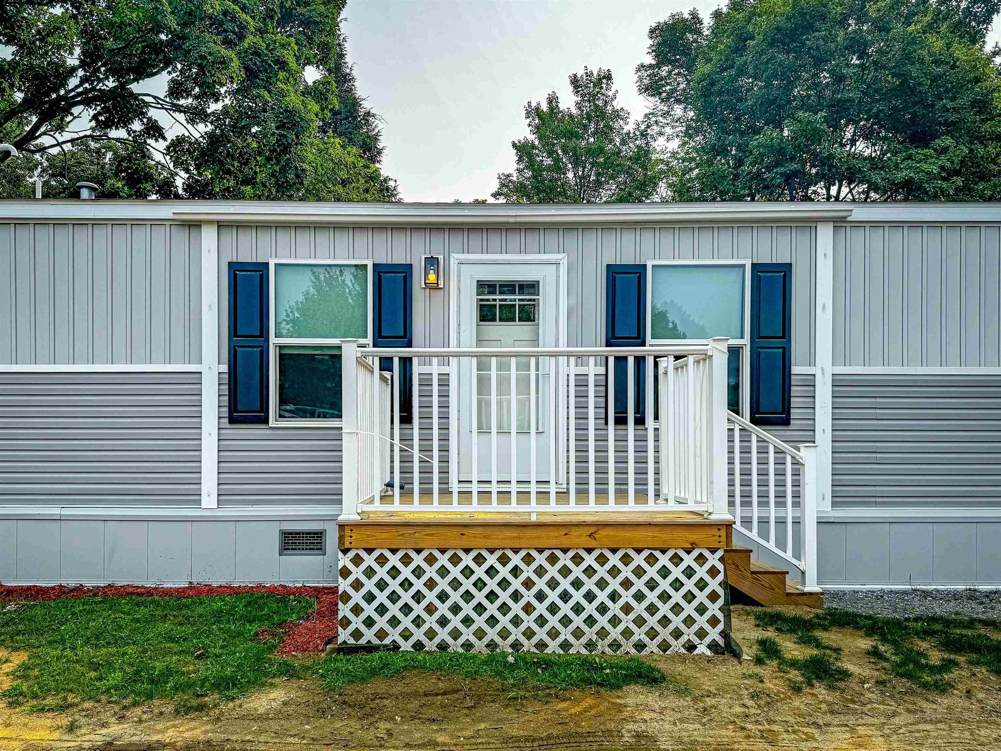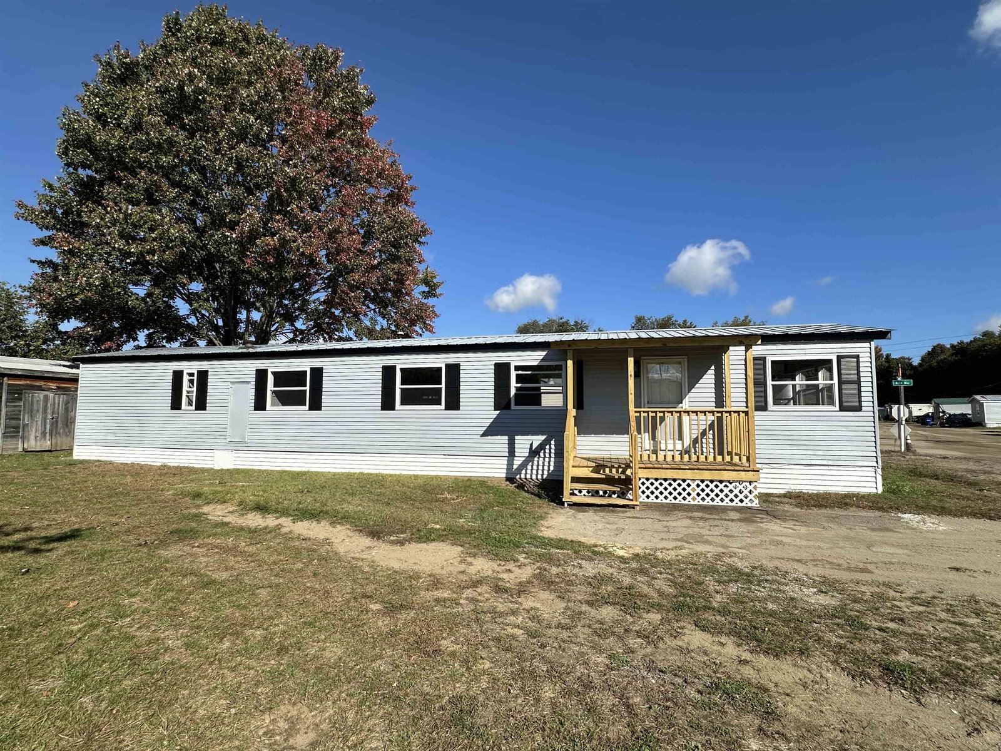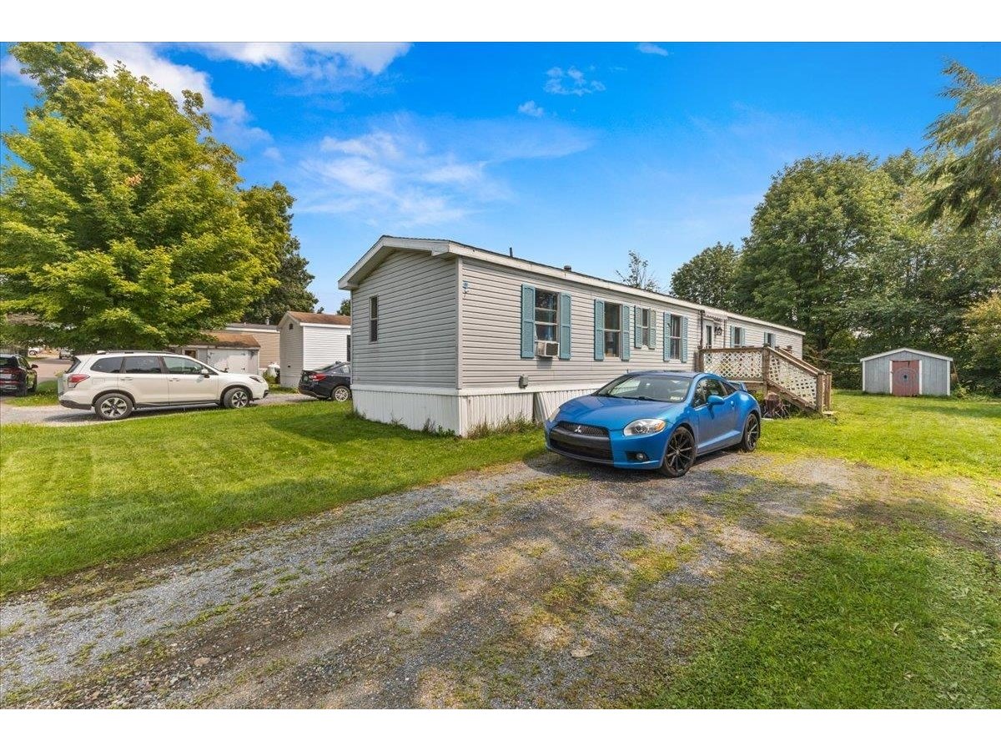Sold Status
$130,000 Sold Price
Mobile Type
2 Beds
1 Baths
896 Sqft
Sold By
Similar Properties for Sale
Request a Showing or More Info

Call: 802-863-1500
Mortgage Provider
Mortgage Calculator
$
$ Taxes
$ Principal & Interest
$
This calculation is based on a rough estimate. Every person's situation is different. Be sure to consult with a mortgage advisor on your specific needs.
Colchester
Back on the market and ready for you to move in!! Come and check out this amazing mobile home in the highly sought after Westbury Homeowner's Association located in Colchester, VT. This property has been through countless updates including bathroom renovation, flooring throughout, appliances, freshly painted interior, new back stairs, repaired front porch and many more. This is truly a great space to call home. Spacious feels in this 2 bedroom, 1 bathroom unit with a large lot for gardening, relaxing or really whatever you'd like to do with great tree coverage around to feel like you you are tucked away in your own wooded oasis. Westbury Homeowner's Association has it all! Offering a pool, tennis courts, basketball courts, clubhouse and its own post office. Come and see this property for yourself and understand why you should call it home. Book a showing today! †
Property Location
Property Details
| Sold Price $130,000 | Sold Date Oct 15th, 2024 | |
|---|---|---|
| List Price $129,999 | Total Rooms 5 | List Date Jul 3rd, 2024 |
| Cooperation Fee Unknown | Lot Size NA | Taxes $1,097 |
| MLS# 5003432 | Days on Market 141 Days | Tax Year 2024 |
| Type Mfg/Mobile | Stories 1 | Road Frontage 280 |
| Bedrooms 2 | Style Neighborhood | Water Frontage |
| Full Bathrooms 1 | Finished 896 Sqft | Construction No, Existing |
| 3/4 Bathrooms 0 | Above Grade 896 Sqft | Seasonal No |
| Half Bathrooms 0 | Below Grade 0 Sqft | Year Built 1998 |
| 1/4 Bathrooms 0 | Garage Size Car | County Chittenden |
| Interior FeaturesDining Area, Kitchen/Dining, Natural Light, Other, Storage - Indoor, Laundry - 1st Floor |
|---|
| Equipment & AppliancesWasher, Refrigerator, Range-Gas, Dryer, Microwave, Water Heater - Electric, Water Heater - Owned, Vented Exhaust Fan, CO Detector, Smoke Detector, Smoke Detector, Forced Air |
| Association | Amenities Club House, Management Plan, Master Insurance, Basketball Court, Common Acreage, Other, Pool - In-Ground, Snow Removal, Tennis Court, Trash Removal | One-Time Dues $63 |
|---|
| Construction |
|---|
| Basement |
| Exterior FeaturesDeck, Natural Shade, Shed, Storage |
| Exterior | Disability Features One-Level Home |
|---|---|
| Foundation Skirted | House Color Green |
| Floors Vinyl, Tile, Manufactured | Building Certifications |
| Roof Shingle | HERS Index |
| DirectionsFrom Burlington, take US 2 N/ US 7 W to Severance Rd and turn right onto Wedgewood Rd, follow to Waverly Circle. |
|---|
| Lot DescriptionUnknown, Near Bus/Shuttle, Near Paths, Near Public Transportatn, Near Shopping, Other |
| Garage & Parking 3 Parking Spaces, On-Site, Parking Spaces 3 |
| Road Frontage 280 | Water Access |
|---|---|
| Suitable UseResidential | Water Type |
| Driveway Gravel | Water Body |
| Flood Zone No | Zoning MHP |
| School District Colchester School District | Middle Colchester Middle School |
|---|---|
| Elementary Malletts Bay Elementary School | High Colchester High School |
| Heat Fuel Gas-LP/Bottle | Excluded n/a |
|---|---|
| Heating/Cool None | Negotiable |
| Sewer Septic, Community | Parcel Access ROW Unknown |
| Water | ROW for Other Parcel Unknown |
| Water Heater | Financing |
| Cable Co Xfinity/Comcast | Documents Association Docs, Property Disclosure, Other |
| Electric 100 Amp | Tax ID 153-048-22496 |

† The remarks published on this webpage originate from Listed By The Conroy Group of KW Vermont via the PrimeMLS IDX Program and do not represent the views and opinions of Coldwell Banker Hickok & Boardman. Coldwell Banker Hickok & Boardman cannot be held responsible for possible violations of copyright resulting from the posting of any data from the PrimeMLS IDX Program.

 Back to Search Results
Back to Search Results