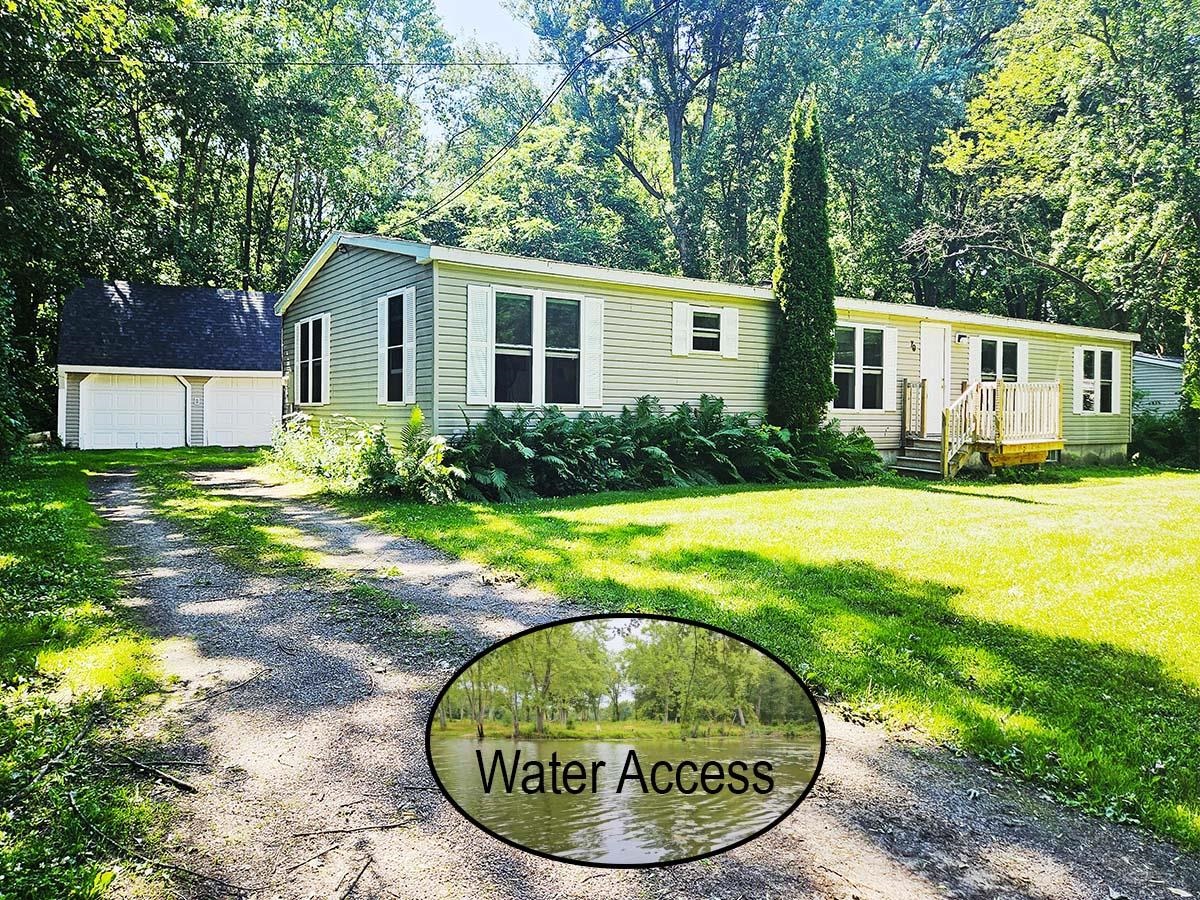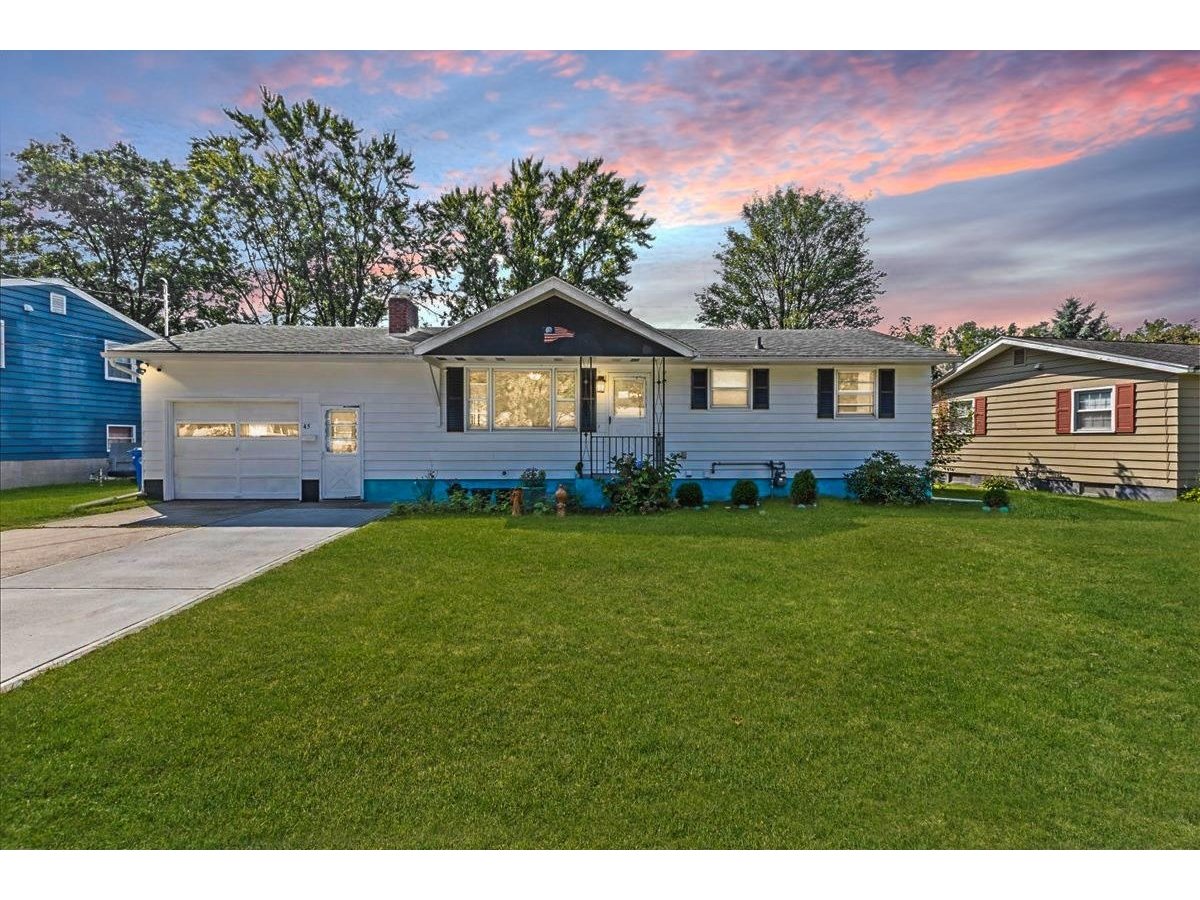Sold Status
$465,000 Sold Price
House Type
3 Beds
2 Baths
1,660 Sqft
Sold By Vermont Real Estate Company
Similar Properties for Sale
Request a Showing or More Info

Call: 802-863-1500
Mortgage Provider
Mortgage Calculator
$
$ Taxes
$ Principal & Interest
$
This calculation is based on a rough estimate. Every person's situation is different. Be sure to consult with a mortgage advisor on your specific needs.
Colchester
Meticulously maintained 3BR/2BA lakefront home approved for year round use! Updated kitchen with center island, opens to living room with gas fireplace, two bedrooms on the first floor with 3/4 bath and separate laundry room, second story/loft space offers a private master bedroom with 3/4 bath. Don't miss the sunroom with unobstructed lake views! Slider leads to expansive patio with granite top outside grill, perfect for entertaining with views of Camels Hump & Mount Mansfield! Impressive stone sea wall with built in custom stone steps leads you down to your own lake frontage. Moor your boat, or tie up to your own personal dock. Driveway leads to your own personal boat ramp. Lakefront living at its best, conveniently located near the bike path & causeway and only 20 minutes to downtown Burlington. †
Property Location
Property Details
| Sold Price $465,000 | Sold Date Dec 31st, 2020 | |
|---|---|---|
| List Price $465,000 | Total Rooms 5 | List Date Dec 31st, 2020 |
| Cooperation Fee Unknown | Lot Size NA | Taxes $5,944 |
| MLS# 4843210 | Days on Market 1421 Days | Tax Year 2021 |
| Type House | Stories 1 1/2 | Road Frontage |
| Bedrooms 3 | Style Cottage/Camp | Water Frontage |
| Full Bathrooms 0 | Finished 1,660 Sqft | Construction No, Existing |
| 3/4 Bathrooms 2 | Above Grade 1,660 Sqft | Seasonal No |
| Half Bathrooms 0 | Below Grade 0 Sqft | Year Built 1960 |
| 1/4 Bathrooms 0 | Garage Size Car | County Chittenden |
| Interior Features |
|---|
| Equipment & Appliances, , Gas Heat Stove |
| ConstructionWood Frame |
|---|
| Basement, Crawl Space |
| Exterior Features |
| Exterior Vinyl Siding | Disability Features |
|---|---|
| Foundation Concrete | House Color |
| Floors | Building Certifications |
| Roof Metal | HERS Index |
| Directions |
|---|
| Lot Description, Waterfront, Lake Access, Waterfront-Paragon, Leased Land |
| Garage & Parking , |
| Road Frontage | Water Access |
|---|---|
| Suitable Use | Water Type |
| Driveway Paved | Water Body |
| Flood Zone Unknown | Zoning R1 |
| School District NA | Middle |
|---|---|
| Elementary | High |
| Heat Fuel Gas-LP/Bottle | Excluded |
|---|---|
| Heating/Cool None | Negotiable |
| Sewer Septic, Alternative System | Parcel Access ROW |
| Water Public | ROW for Other Parcel |
| Water Heater Electric | Financing |
| Cable Co | Documents |
| Electric Circuit Breaker(s) | Tax ID 153-048-18397 |

† The remarks published on this webpage originate from Comparable Entry, No List Agent via the PrimeMLS IDX Program and do not represent the views and opinions of Coldwell Banker Hickok & Boardman. Coldwell Banker Hickok & Boardman cannot be held responsible for possible violations of copyright resulting from the posting of any data from the PrimeMLS IDX Program.

 Back to Search Results
Back to Search Results










