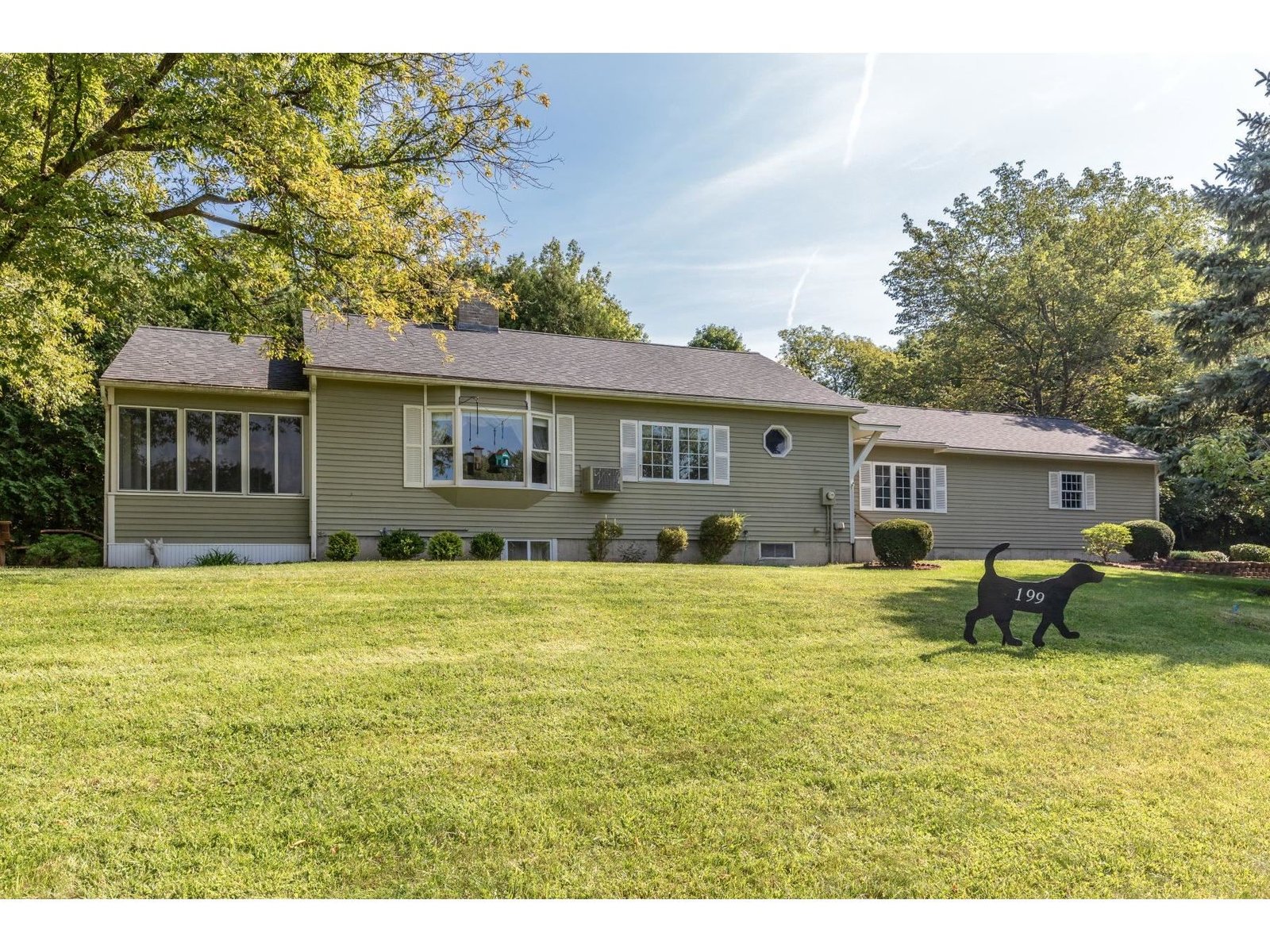Sold Status
$265,000 Sold Price
House Type
3 Beds
3 Baths
2,740 Sqft
Sold By Nancy Jenkins Real Estate
Similar Properties for Sale
Request a Showing or More Info

Call: 802-863-1500
Mortgage Provider
Mortgage Calculator
$
$ Taxes
$ Principal & Interest
$
This calculation is based on a rough estimate. Every person's situation is different. Be sure to consult with a mortgage advisor on your specific needs.
Colchester
This exceptional contemporary received a garage and second floor addition in 2003 resulting in a total renovation/transformation: new siding, new roof, new furnace, new central a/c, expanded footprint with new kitchen, cathedral ceiling over living space, and more. All vinyl windows on 1st floor were updated in 90s, extensive maple inlaid flooring on first floor, oversized master bedroom with sitting area and walk-in closet, oversized bath with jetted tub, separate shower, and double sinks. Large fully fenced yard with deck, above ground pool, and custom shed. †
Property Location
Property Details
| Sold Price $265,000 | Sold Date Jun 17th, 2011 | |
|---|---|---|
| List Price $267,500 | Total Rooms 5 | List Date Feb 4th, 2011 |
| Cooperation Fee Unknown | Lot Size 0.53 Acres | Taxes $5,515 |
| MLS# 4043522 | Days on Market 5039 Days | Tax Year |
| Type House | Stories 2 | Road Frontage 102 |
| Bedrooms 3 | Style Contemporary | Water Frontage |
| Full Bathrooms 2 | Finished 2,740 Sqft | Construction , Existing |
| 3/4 Bathrooms 0 | Above Grade 2,040 Sqft | Seasonal No |
| Half Bathrooms 1 | Below Grade 700 Sqft | Year Built 1983 |
| 1/4 Bathrooms 0 | Garage Size 2 Car | County Chittenden |
| Interior FeaturesPrimary BR w/ BA |
|---|
| Equipment & AppliancesCompactor, Refrigerator, Dishwasher, Range-Electric, |
| Kitchen 19.5x13.6, 1st Floor | Dining Room | Living Room 15x11, 1st Floor |
|---|---|---|
| Family Room 22x15, Basement | Office/Study 5x5, 2nd Floor | Utility Room 11x9, 1st Floor |
| Primary Bedroom 26x19, 2nd Floor | Bedroom 17x11.5, 2nd Floor | Bedroom 21.5x11.5, 1st Floor |
| Other 11x7.5, 1st Floor | Bath - Full 1st Floor | Bath - Full 2nd Floor |
| Bath - 1/2 Basement |
| ConstructionWood Frame |
|---|
| Basement, Partially Finished, Full |
| Exterior FeaturesDeck, Fence - Full, Pool - Above Ground, Shed |
| Exterior Vinyl | Disability Features |
|---|---|
| Foundation Concrete | House Color Tan |
| Floors Parquet, Carpet, Hardwood | Building Certifications |
| Roof Shingle-Architectural | HERS Index |
| DirectionsI-89 Exit 16, North on Route 7 for 1.5 miles, left on Blakely Road, Right on Williams Road, left on Jeffrey, 1st home on left. |
|---|
| Lot Description, Corner |
| Garage & Parking Attached, |
| Road Frontage 102 | Water Access |
|---|---|
| Suitable Use | Water Type |
| Driveway Paved | Water Body |
| Flood Zone Unknown | Zoning R2 |
| School District Colchester School District | Middle Colchester Middle School |
|---|---|
| Elementary | High Colchester High School |
| Heat Fuel Gas-LP/Bottle | Excluded |
|---|---|
| Heating/Cool Hot Air | Negotiable |
| Sewer Septic | Parcel Access ROW |
| Water Public | ROW for Other Parcel |
| Water Heater Owned | Financing , Conventional |
| Cable Co Comcast | Documents Property Disclosure, Plot Plan, Deed |
| Electric Circuit Breaker(s) | Tax ID 15304816972 |

† The remarks published on this webpage originate from Listed By Matt Hurlburt of RE/MAX North Professionals via the PrimeMLS IDX Program and do not represent the views and opinions of Coldwell Banker Hickok & Boardman. Coldwell Banker Hickok & Boardman cannot be held responsible for possible violations of copyright resulting from the posting of any data from the PrimeMLS IDX Program.

 Back to Search Results
Back to Search Results









