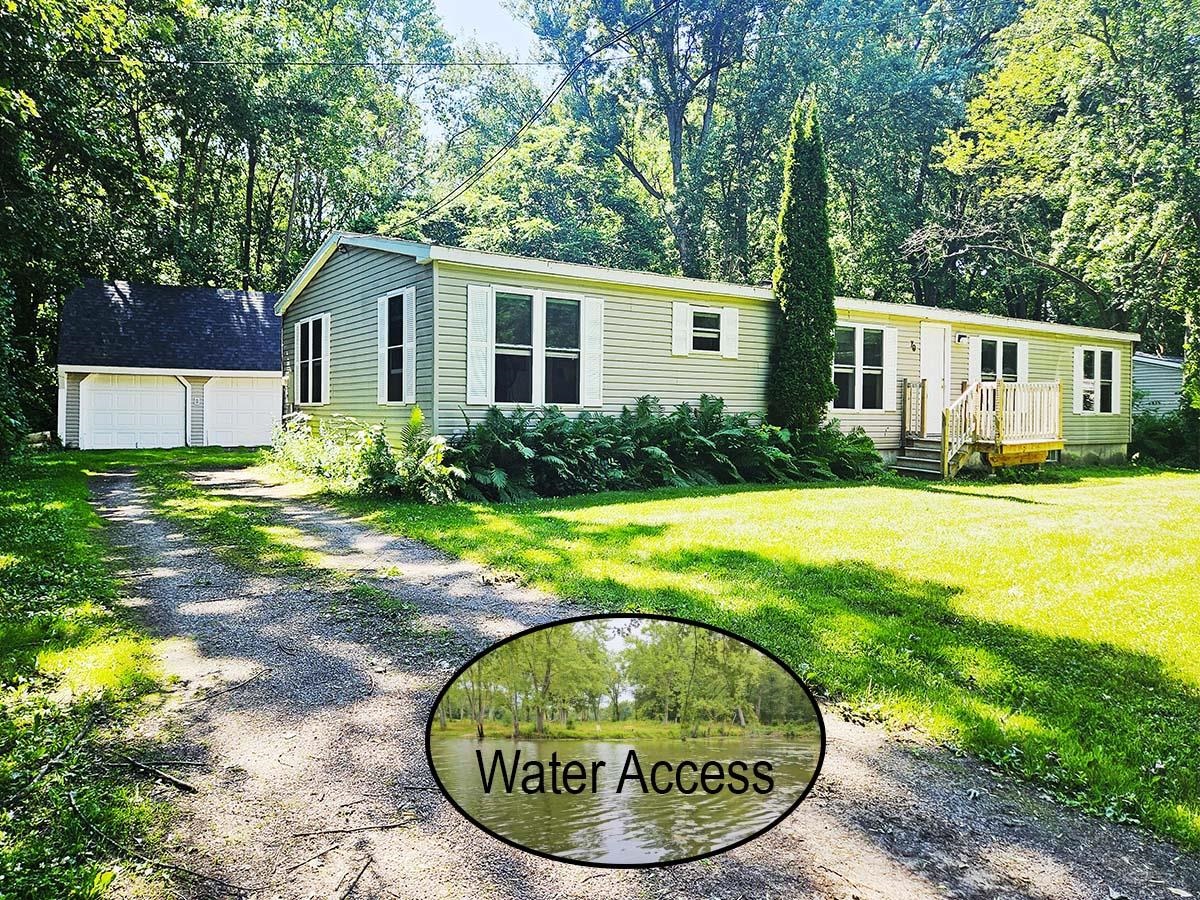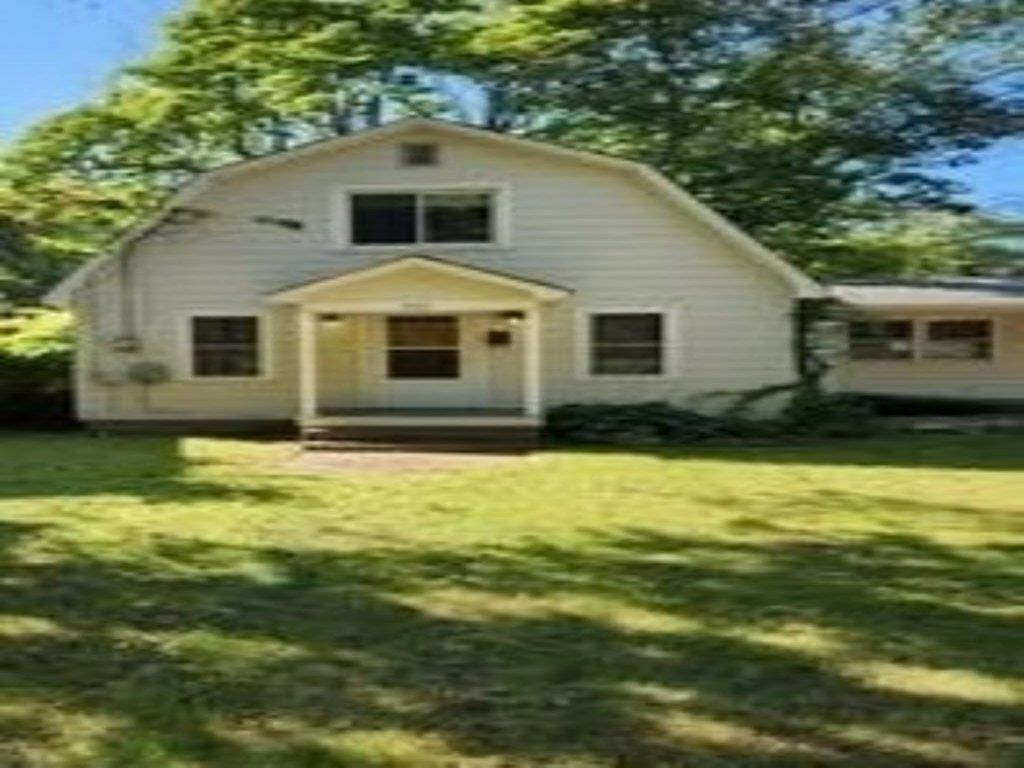Sold Status
$373,500 Sold Price
House Type
3 Beds
2 Baths
1,665 Sqft
Sold By Element Real Estate
Similar Properties for Sale
Request a Showing or More Info

Call: 802-863-1500
Mortgage Provider
Mortgage Calculator
$
$ Taxes
$ Principal & Interest
$
This calculation is based on a rough estimate. Every person's situation is different. Be sure to consult with a mortgage advisor on your specific needs.
Colchester
Charming 3 bedroom, 1 3/4 bath Cape! Enjoy the open and spacious living room with beautiful stone fireplace, hardwood flooring, gorgeous wood beams and bump out that opens to the dining area and kitchen. Beautifully upgraded kitchen with center island, upgraded cabinets, decorative tile backsplash, and soapstone countertops. 1st-floor bedroom and 3/4 bath is perfect for guests! Two good sized bedrooms upstairs including a master bedroom with a fireplace. Expansive finished basement includes a large family room and an office. Nicely nestled on a beautifully landscaped corner lot with established gardens, fence for privacy, screened in porch, Hot Tub hut, shed, tree house, and mature trees with plenty of shade and sun - perfect for entertaining! This home has been meticulously maintained and displays endless pride of ownership throughout! Conveniently located near the Lake Champlain, bike path, Rossetti Park and just minutes to Church St Market Place, Burlington amenities, UVM medical center and more! Set up a time now to view this gorgeous home! †
Property Location
Property Details
| Sold Price $373,500 | Sold Date Aug 23rd, 2019 | |
|---|---|---|
| List Price $359,900 | Total Rooms 10 | List Date Jul 2nd, 2019 |
| Cooperation Fee Unknown | Lot Size 0.5 Acres | Taxes $4,943 |
| MLS# 4762530 | Days on Market 1969 Days | Tax Year 2018 |
| Type House | Stories 1 3/4 | Road Frontage 110 |
| Bedrooms 3 | Style Cape | Water Frontage |
| Full Bathrooms 1 | Finished 1,665 Sqft | Construction No, Existing |
| 3/4 Bathrooms 1 | Above Grade 1,165 Sqft | Seasonal No |
| Half Bathrooms 0 | Below Grade 500 Sqft | Year Built 1975 |
| 1/4 Bathrooms 0 | Garage Size 2 Car | County Chittenden |
| Interior FeaturesBlinds, Dining Area, Fireplace - Wood, Fireplaces - 2, Hearth, Hot Tub, Kitchen Island, Kitchen/Dining, Laundry Hook-ups |
|---|
| Equipment & AppliancesRefrigerator, Range-Gas, Dishwasher, Washer, Microwave, Dryer, Stove - Gas, Air Conditioner |
| Living Room 27' x 13', 1st Floor | Kitchen 13'6" x 11'7", 1st Floor | Dining Room 13'6" x 10, 1st Floor |
|---|---|---|
| Bedroom 16' x 10', 1st Floor | Primary Bedroom 19' x 13', 2nd Floor | Bedroom 13' x 10', 2nd Floor |
| Family Room 21' x 16', Basement | Office/Study 13' x 12', Basement | Mudroom 6' x 5', 1st Floor |
| ConstructionWood Frame |
|---|
| BasementWalk-up, Interior Stairs, Storage Space, Full, Finished |
| Exterior FeaturesDeck, Fence - Full, Hot Tub, Patio, Porch - Enclosed, Shed |
| Exterior Vinyl Siding | Disability Features 1st Floor Bedroom |
|---|---|
| Foundation Poured Concrete | House Color Red |
| Floors Tile, Carpet, Slate/Stone, Hardwood | Building Certifications |
| Roof Shingle | HERS Index |
| DirectionsFrom Porters Point Rd, right onto Aurielle Dr. House on right at corner of Oak Ridge & Aurielle. |
|---|
| Lot Description, Level, Subdivision, Landscaped, Walking Trails, Corner, Walking Trails, Neighborhood, Suburban |
| Garage & Parking Attached, Auto Open, Driveway, Garage |
| Road Frontage 110 | Water Access |
|---|---|
| Suitable Use | Water Type |
| Driveway Paved | Water Body |
| Flood Zone No | Zoning Res |
| School District Colchester School District | Middle Colchester Middle School |
|---|---|
| Elementary Porters Point School | High Colchester High School |
| Heat Fuel Gas-Natural | Excluded |
|---|---|
| Heating/Cool Central Air, Hot Water, Baseboard | Negotiable |
| Sewer Public | Parcel Access ROW No |
| Water Public | ROW for Other Parcel No |
| Water Heater Domestic, Gas-Natural | Financing |
| Cable Co Comcast | Documents Property Disclosure, Deed, Tax Map |
| Electric Circuit Breaker(s) | Tax ID 153-048-19603 |

† The remarks published on this webpage originate from Listed By Geri Reilly of Geri Reilly Real Estate via the PrimeMLS IDX Program and do not represent the views and opinions of Coldwell Banker Hickok & Boardman. Coldwell Banker Hickok & Boardman cannot be held responsible for possible violations of copyright resulting from the posting of any data from the PrimeMLS IDX Program.

 Back to Search Results
Back to Search Results










