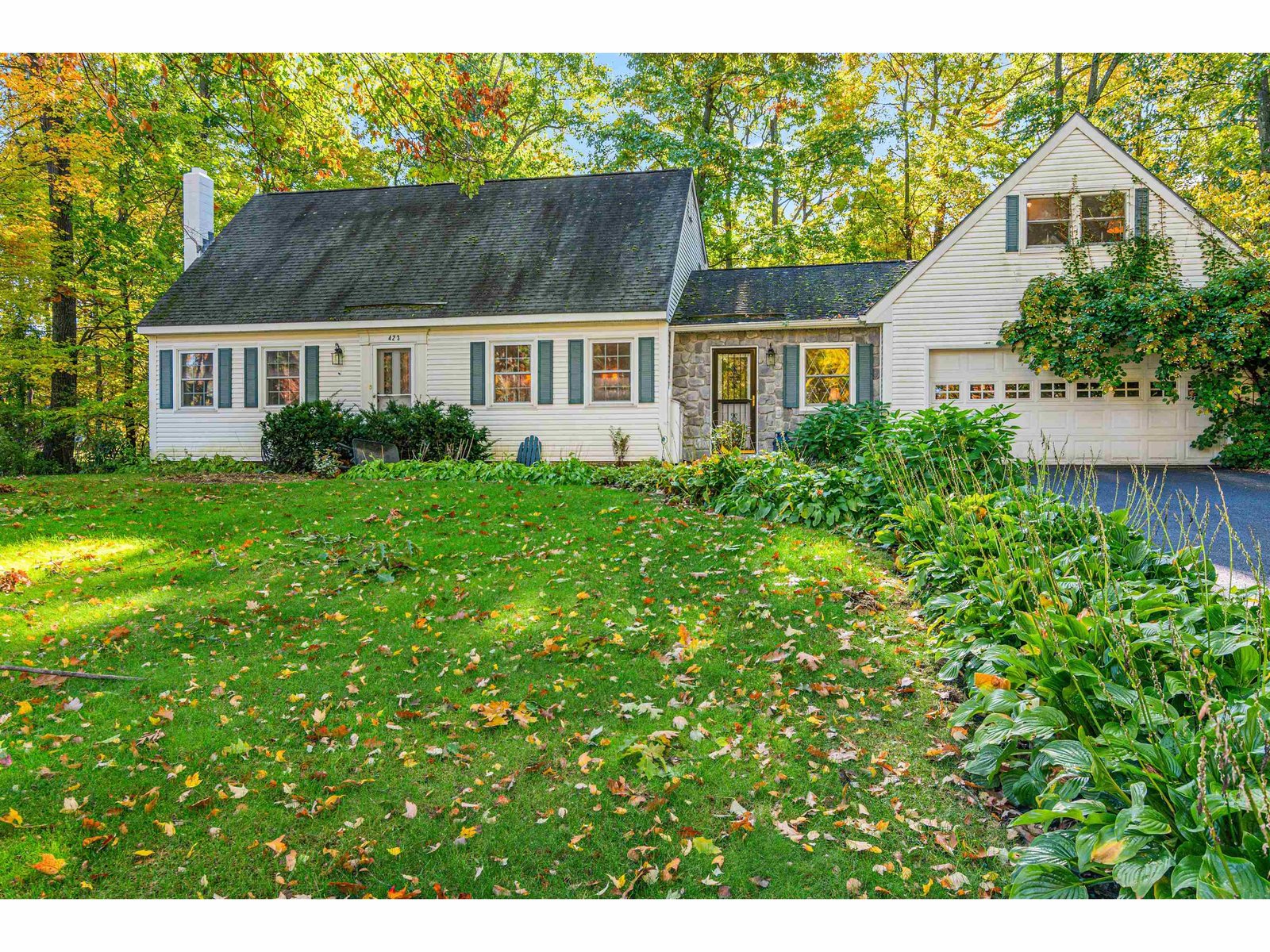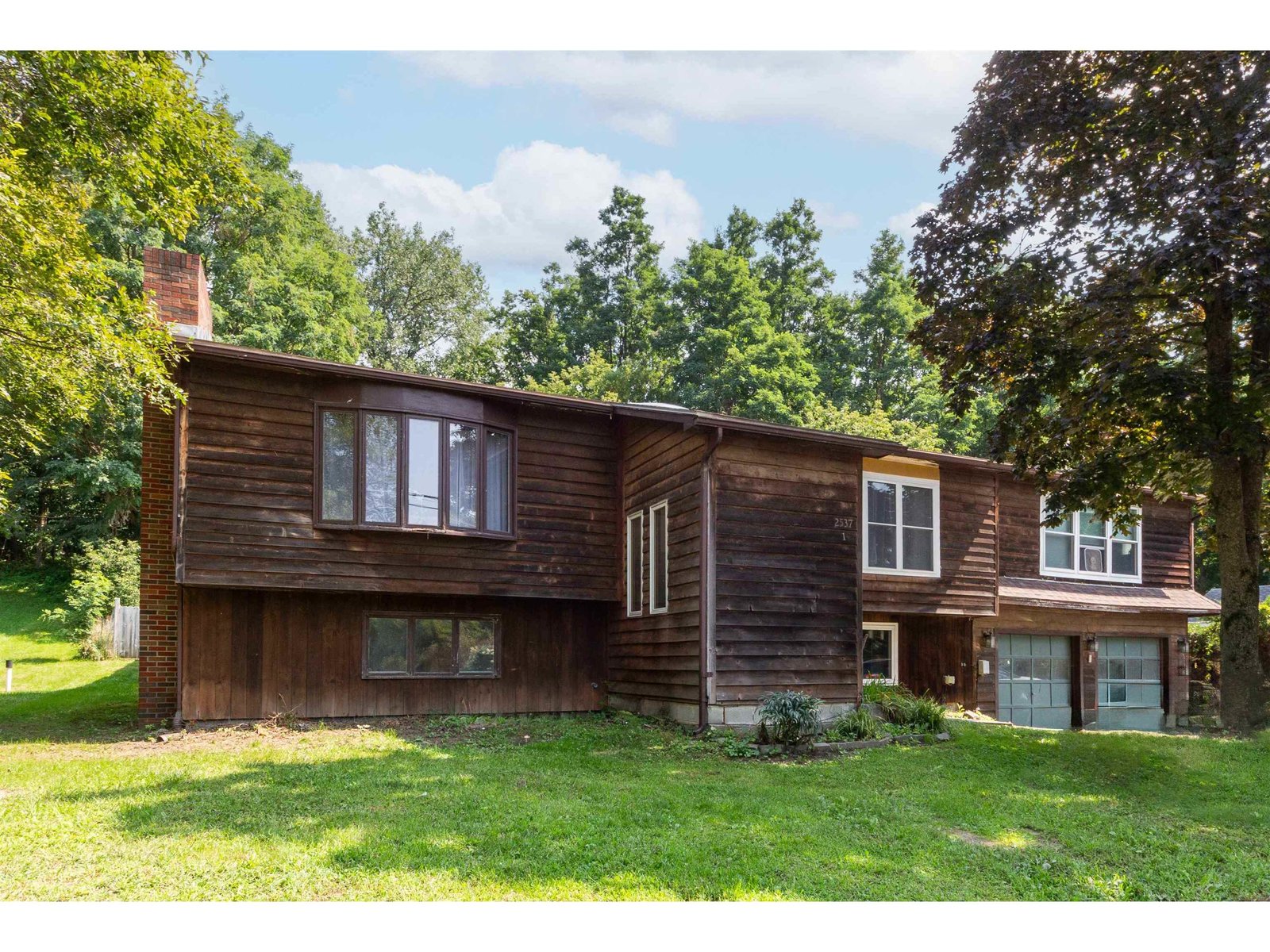Sold Status
$494,000 Sold Price
House Type
4 Beds
4 Baths
3,652 Sqft
Sold By
Similar Properties for Sale
Request a Showing or More Info

Call: 802-863-1500
Mortgage Provider
Mortgage Calculator
$
$ Taxes
$ Principal & Interest
$
This calculation is based on a rough estimate. Every person's situation is different. Be sure to consult with a mortgage advisor on your specific needs.
Colchester
Plenty of sunshine in this gorgeous and bright 4 bedroom home with in-law apartment. New granite counter tops in the kitchen with an attached dining area and an additional formal dining with window seats adding a warm inviting energy to the space. Master suite with tray ceiling and bathroom includes a jetted tub. Open floor plan great for entertaining friends and family. Large walk in closets to help with your seasonal storage needs. Entire home is wired for internet and several rooms offer built-in speakers. Lovely deck to enjoy warm summer nights overlooking expansive yard with mature trees plus in ground lawn watering system. Apartment includes all appliances and allows for worry free future growth. Steel I-beam and expansive framing in basement for easy future finishing. Close to local farmstand and Burlington. Priced below 2014 appraisal of $526,000! †
Property Location
Property Details
| Sold Price $494,000 | Sold Date Apr 28th, 2015 | |
|---|---|---|
| List Price $514,900 | Total Rooms 10 | List Date Oct 20th, 2014 |
| Cooperation Fee Unknown | Lot Size 0.55 Acres | Taxes $10,501 |
| MLS# 4389866 | Days on Market 3685 Days | Tax Year 2014 |
| Type House | Stories 2 | Road Frontage 315 |
| Bedrooms 4 | Style Contemporary, Colonial | Water Frontage |
| Full Bathrooms 2 | Finished 3,652 Sqft | Construction Existing |
| 3/4 Bathrooms 1 | Above Grade 3,652 Sqft | Seasonal No |
| Half Bathrooms 1 | Below Grade 0 Sqft | Year Built 2004 |
| 1/4 Bathrooms | Garage Size 2 Car | County Chittenden |
| Interior FeaturesKitchen, Living Room, Office/Study, Smoke Det-Hdwired w/Batt, Laundry Hook-ups, Fireplace-Gas, Primary BR with BA, Whirlpool Tub, Walk-in Pantry, Walk-in Closet, Pantry, In Law Apartment, In Law Suite, Island, Ceiling Fan, 1st Floor Laundry, Cable, Cable Internet |
|---|
| Equipment & AppliancesCompactor, Microwave, Range-Electric, Range-Gas, Dryer, Refrigerator, Trash Compactor, Dishwasher, Central Vacuum, Kitchen Island |
| Primary Bedroom 22 x 14 2nd Floor | 2nd Bedroom 24 x 12 2nd Floor | 3rd Bedroom 12 x 12 2nd Floor |
|---|---|---|
| 4th Bedroom 15 x 13 1st Floor | Living Room 20 x 15 | Kitchen 16 x 10 |
| Dining Room 14 x 12 1st Floor | Family Room 19 x 13 1st Floor | Office/Study 13 x 11 |
| Half Bath 1st Floor | 3/4 Bath 1st Floor | Full Bath 2nd Floor |
| Full Bath 2nd Floor |
| ConstructionExisting |
|---|
| BasementWalk-up, Unfinished, Interior Stairs, Storage Space, Full |
| Exterior FeaturesPorch-Covered, Deck |
| Exterior Vinyl | Disability Features 1st Floor Bedroom, 1st Floor Full Bathrm |
|---|---|
| Foundation Concrete | House Color Lt.Green |
| Floors Carpet, Ceramic Tile, Hardwood | Building Certifications |
| Roof Shingle-Architectural | HERS Index |
| DirectionsOff of 89 take exit 16 for US-2/US-7 toward Winooskl/Colchester. Turn right onto US-2 W/US-7 N. Turn left onto VT-127 S. Turn left onto Lavigne Rd. Take the 1st right onto Nice Way. Take the 1st right onto Burnham Ln. House will be on your left |
|---|
| Lot DescriptionSubdivision |
| Garage & Parking Attached, Auto Open, Direct Entry |
| Road Frontage 315 | Water Access |
|---|---|
| Suitable Use | Water Type |
| Driveway Paved | Water Body |
| Flood Zone No | Zoning R2 |
| School District Colchester School District | Middle Colchester Middle School |
|---|---|
| Elementary Porters Point School | High Colchester High School |
| Heat Fuel Gas-Natural | Excluded |
|---|---|
| Heating/Cool Hot Air | Negotiable |
| Sewer Septic | Parcel Access ROW |
| Water Public | ROW for Other Parcel |
| Water Heater Gas-Natural, Rented | Financing Conventional |
| Cable Co Comcast | Documents Plot Plan, Property Disclosure, Deed |
| Electric Circuit Breaker(s) | Tax ID 15304822051 |

† The remarks published on this webpage originate from Listed By Adam Hergenrother of KW Vermont via the PrimeMLS IDX Program and do not represent the views and opinions of Coldwell Banker Hickok & Boardman. Coldwell Banker Hickok & Boardman cannot be held responsible for possible violations of copyright resulting from the posting of any data from the PrimeMLS IDX Program.

 Back to Search Results
Back to Search Results










