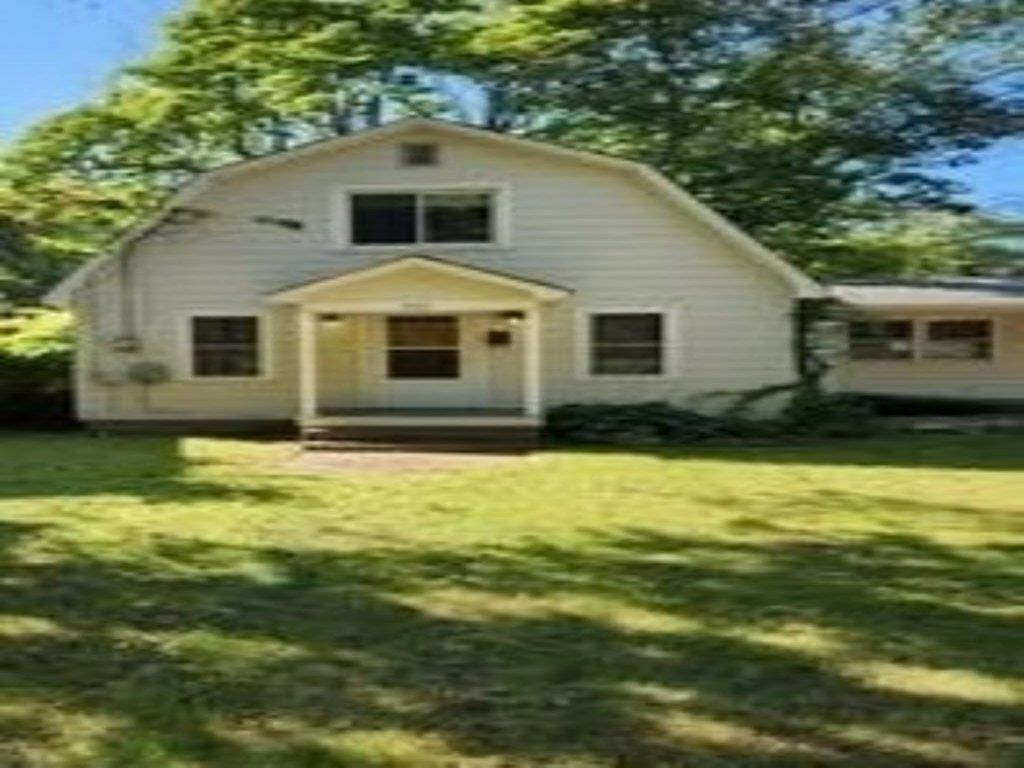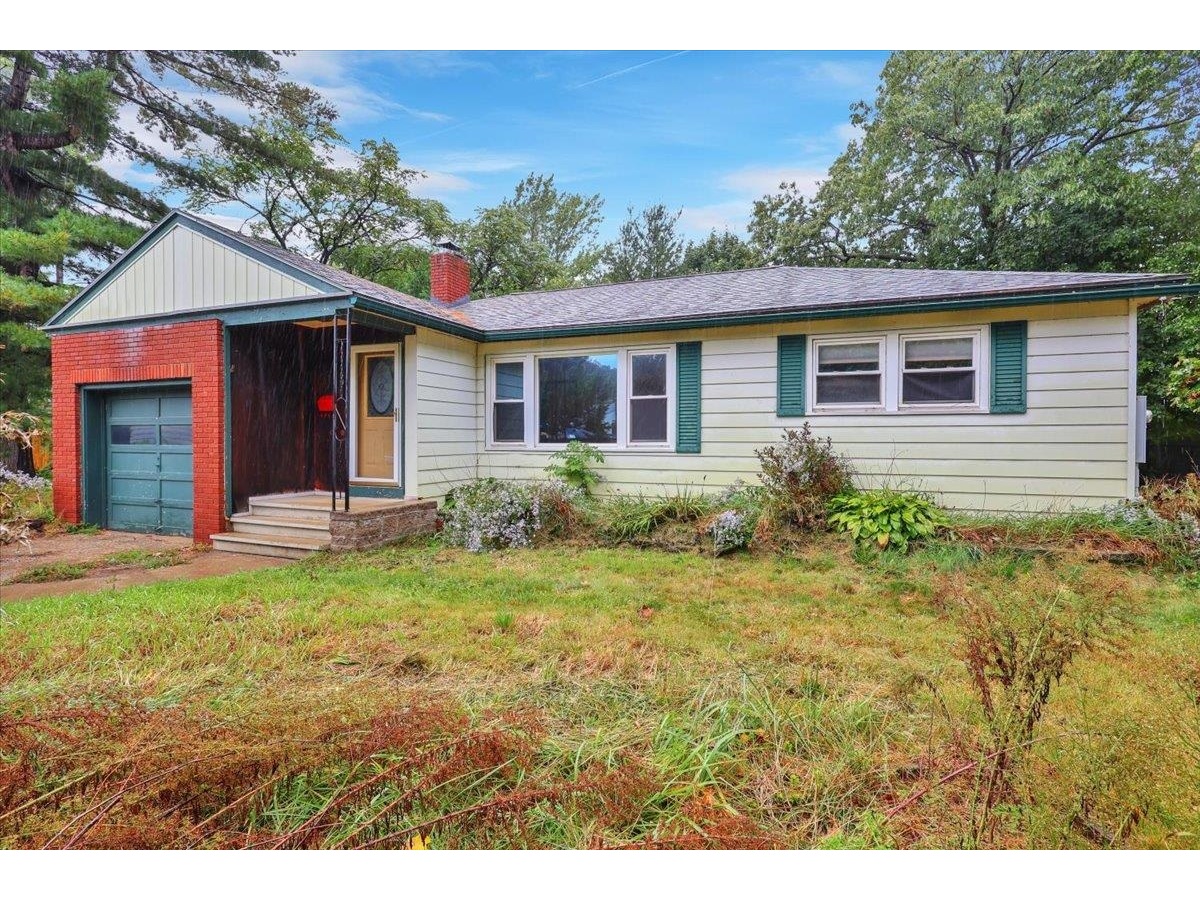Sold Status
$310,090 Sold Price
House Type
3 Beds
3 Baths
1,760 Sqft
Sold By EXP Realty
Similar Properties for Sale
Request a Showing or More Info

Call: 802-863-1500
Mortgage Provider
Mortgage Calculator
$
$ Taxes
$ Principal & Interest
$
This calculation is based on a rough estimate. Every person's situation is different. Be sure to consult with a mortgage advisor on your specific needs.
Colchester
This remarkable home is being offered for sale for the very first time by its original owner. Over the years, it has been carefully maintained and upgraded to a very high standard. Notable improvements include a pressure treated deck 9/17, new cement driveway 14, vinyl siding and solid wood windows 09, architectural roof 07, boiler, gas fireplace insert, and gas plumbing for a barbecue on the deck 05, Pella bow window 04, and more. The kitchen cabinets were recently sanded and painted, new quartz counters installed with an undermount sink, and appliances updated. Interior doors have been replaced with modern six panel doors, new vinyl floors have been installed at the entry, mudroom, and lower level laundry/half bath, as well as brand new carpeting in the family room and all 3 bedrooms, and FR ceiling tiles. (MBR carpet being installed on 10/26/17.) Lovely landscaping and attention to detail make a nice first impression, and the rear yard is level and fenced on two sides with a recent custom storage shed for equipment. The neighborhood is a closed horseshoe, so there is no through traffic, and is located close to elementary school, groceries, restaurants, and other services, and offers easy and quick access into Burlington on the freshly paved Route 127. †
Property Location
Property Details
| Sold Price $310,090 | Sold Date Dec 1st, 2017 | |
|---|---|---|
| List Price $312,500 | Total Rooms 7 | List Date Oct 3rd, 2017 |
| Cooperation Fee Unknown | Lot Size 0.47 Acres | Taxes $5,241 |
| MLS# 4662025 | Days on Market 2606 Days | Tax Year 2017 |
| Type House | Stories 1 | Road Frontage 103 |
| Bedrooms 3 | Style Raised Ranch | Water Frontage |
| Full Bathrooms 1 | Finished 1,760 Sqft | Construction No, Existing |
| 3/4 Bathrooms 1 | Above Grade 1,184 Sqft | Seasonal No |
| Half Bathrooms 1 | Below Grade 576 Sqft | Year Built 1976 |
| 1/4 Bathrooms 0 | Garage Size 2 Car | County Chittenden |
| Interior FeaturesLaundry Hook-ups, Kitchen/Dining, Primary BR with BA, Fireplace-Gas, Whirlpool Tub, Wood Stove Hook-up, Ceiling Fan, Blinds, Draperies, 1 Fireplace |
|---|
| Equipment & AppliancesWasher, Dishwasher, Disposal, Microwave, Range-Gas, Dryer, Refrigerator, Central Vacuum |
| Kitchen 11.5 x 10.5, 1st Floor | Dining Room 11.5 x 10, 1st Floor | Living Room 15.5 x 13, 1st Floor |
|---|---|---|
| Primary Bedroom 13 x 11.5, 1st Floor | Bedroom 10 x 10, 1st Floor | Bedroom 10 x 10, 1st Floor |
| Family Room 22 x 15, Basement | Laundry Room 11.5 x 5.5, Basement |
| ConstructionWood Frame |
|---|
| BasementInterior, Interior Stairs, Partially Finished |
| Exterior FeaturesShed, Partial Fence, Deck, Screened Porch, Windows - Double Pane |
| Exterior Vinyl | Disability Features Bathrm w/tub, Hard Surface Flooring, Paved Parking |
|---|---|
| Foundation Block, Slab - Concrete | House Color tan |
| Floors Vinyl, Tile, Carpet, Hardwood | Building Certifications |
| Roof Shingle-Architectural | HERS Index |
| DirectionsFrom Burlington, take Route 127 (Beltline) north, cross Winooski River and left at first 4 way intersection onto Porter’s Point Rd, .5 mile and right onto Aurielle, home two blocks on left. |
|---|
| Lot DescriptionUnknown, Subdivision |
| Garage & Parking Under, Auto Open, Direct Entry, Driveway |
| Road Frontage 103 | Water Access |
|---|---|
| Suitable Use | Water Type |
| Driveway Concrete | Water Body |
| Flood Zone No | Zoning R3 |
| School District Colchester School District | Middle Colchester Middle School |
|---|---|
| Elementary Malletts Bay Elementary School | High Colchester High School |
| Heat Fuel Gas-Natural | Excluded |
|---|---|
| Heating/Cool None, Humidifier, Baseboard, Hot Water | Negotiable |
| Sewer 1000 Gallon, Septic, Leach Field, Concrete, Leach Field - On-Site, Septic | Parcel Access ROW |
| Water Public | ROW for Other Parcel |
| Water Heater Domestic, Tank, Owned, Tank | Financing |
| Cable Co Comcast | Documents Deed, Septic Report, Tax Map |
| Electric 200 Amp, 220 Plug, Circuit Breaker(s) | Tax ID 153-048-20263 |

† The remarks published on this webpage originate from Listed By Matt Hurlburt of RE/MAX North Professionals - Burlington via the PrimeMLS IDX Program and do not represent the views and opinions of Coldwell Banker Hickok & Boardman. Coldwell Banker Hickok & Boardman cannot be held responsible for possible violations of copyright resulting from the posting of any data from the PrimeMLS IDX Program.

 Back to Search Results
Back to Search Results










