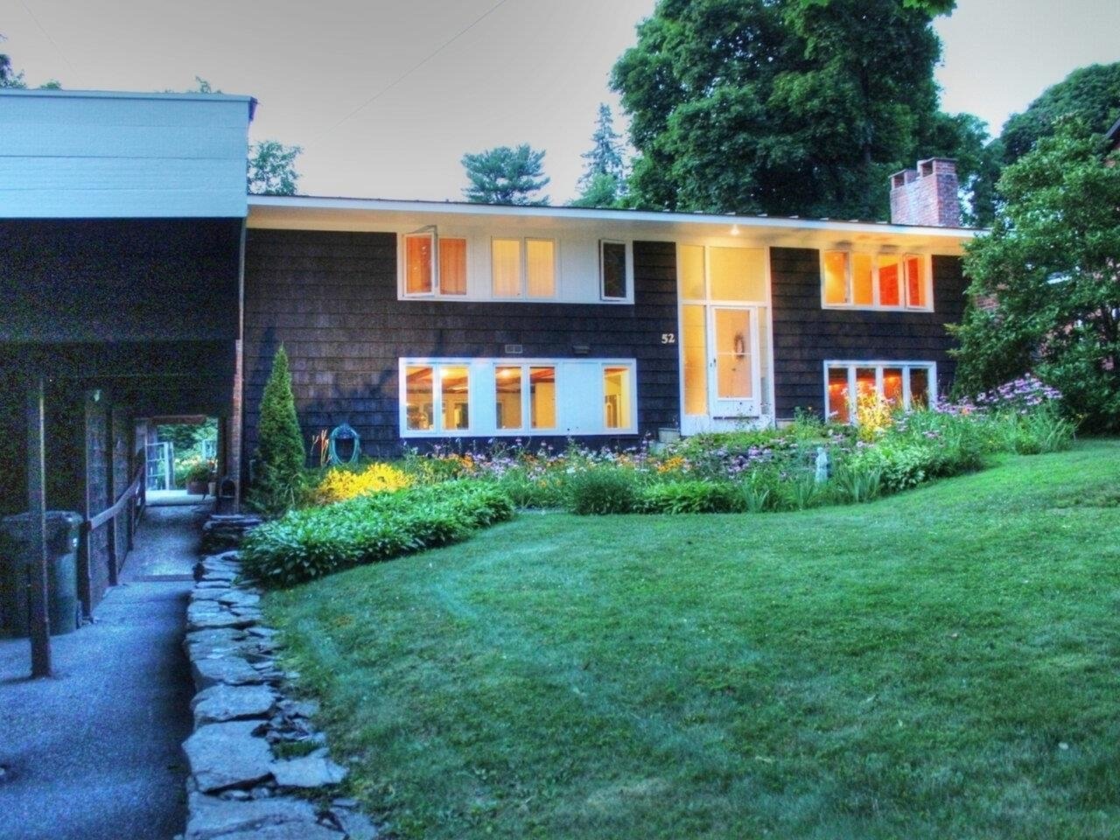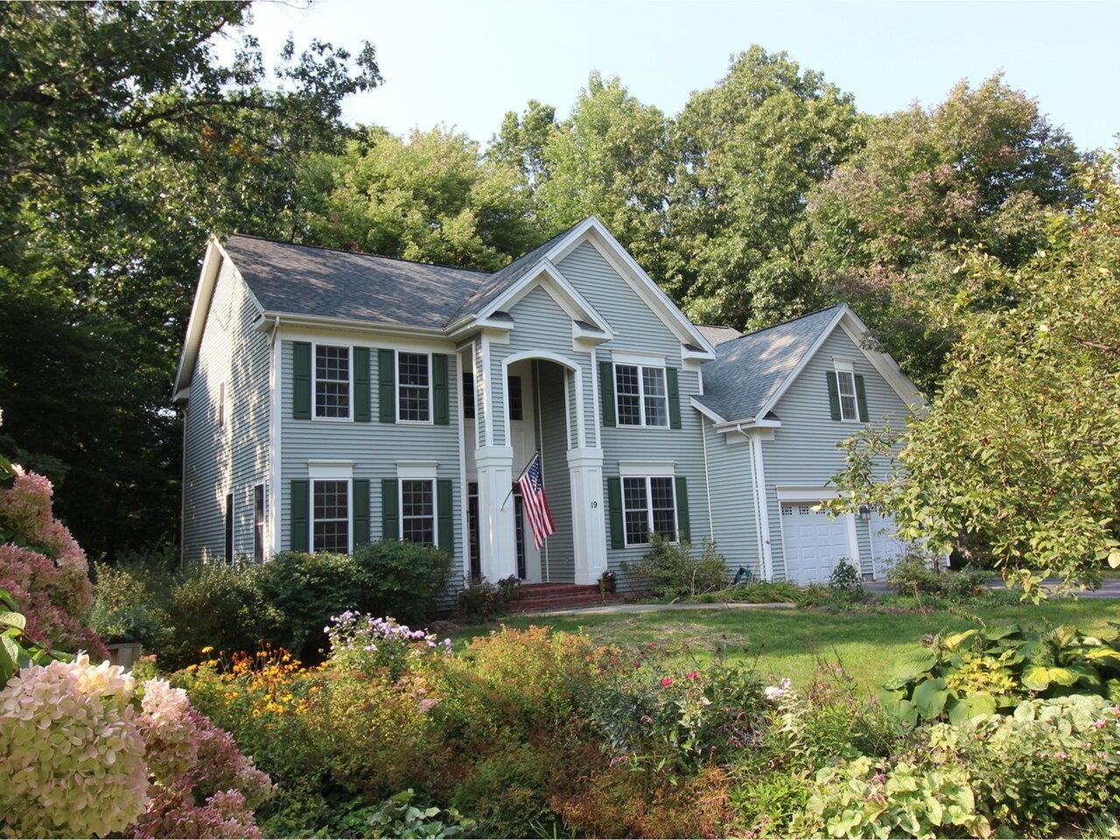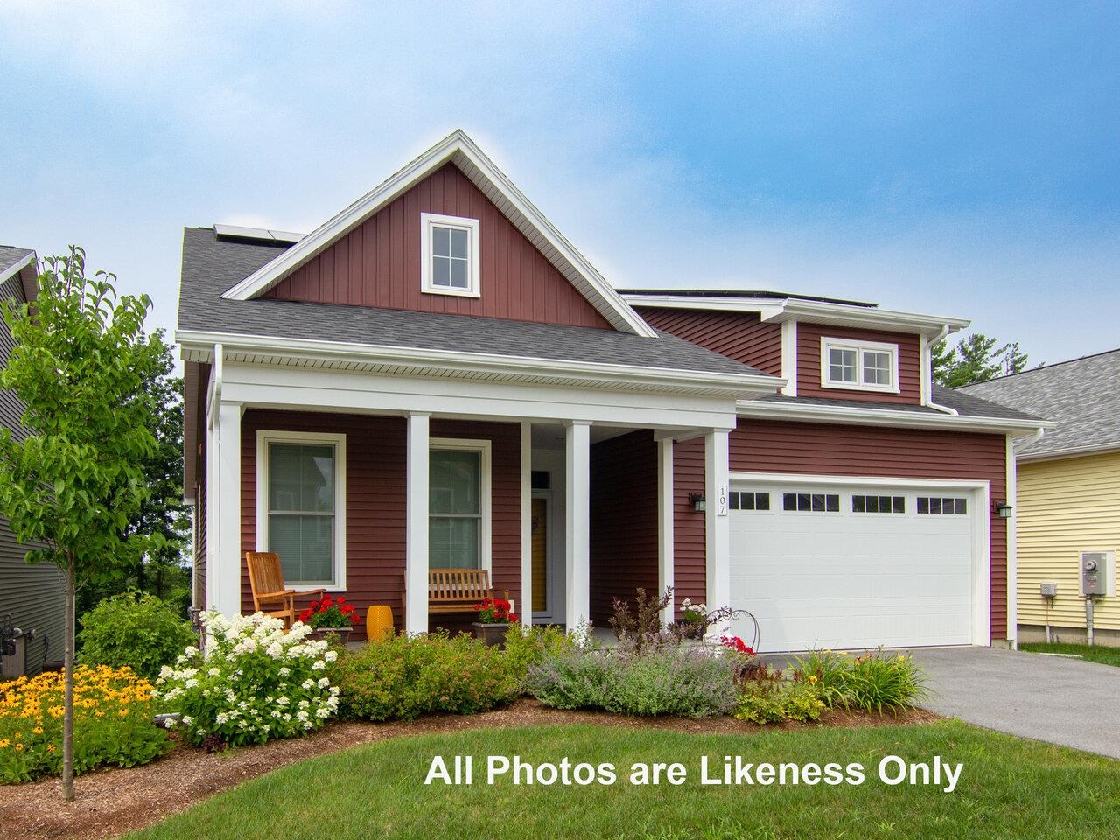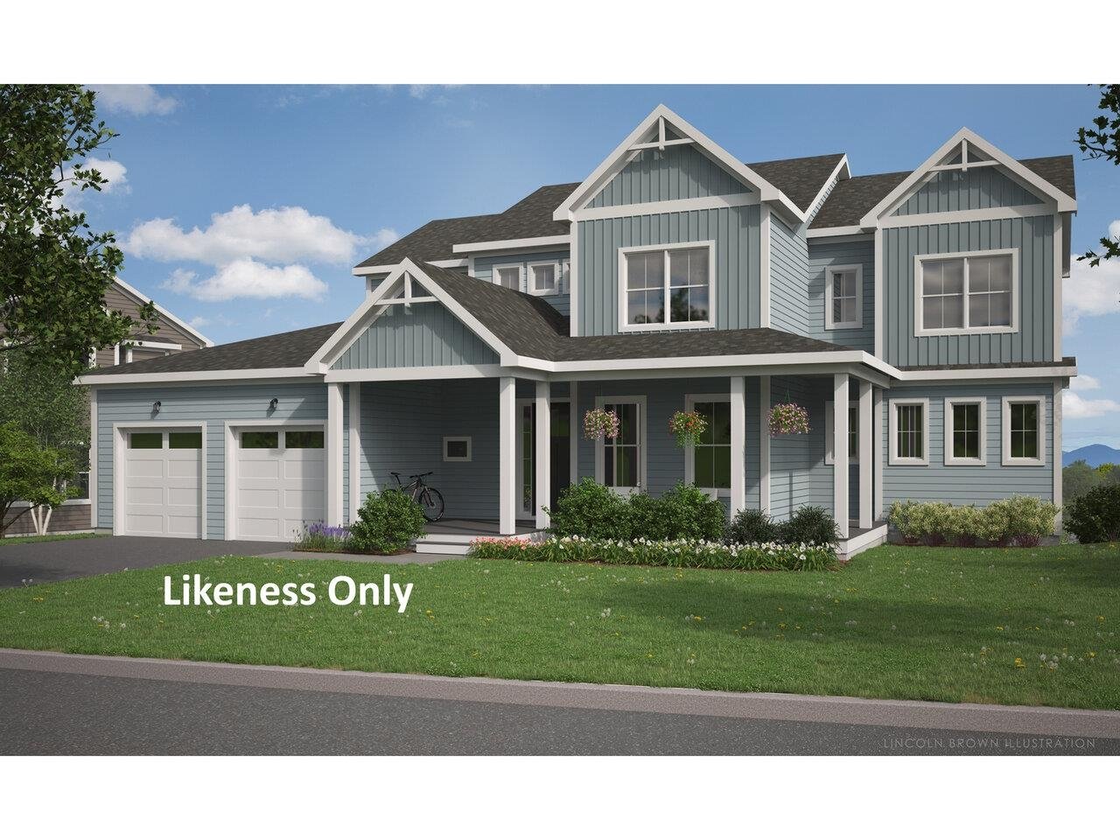Sold Status
$1,600,000 Sold Price
House Type
3 Beds
3 Baths
2,853 Sqft
Sold By M Realty
Similar Properties for Sale
Request a Showing or More Info

Call: 802-863-1500
Mortgage Provider
Mortgage Calculator
$
$ Taxes
$ Principal & Interest
$
This calculation is based on a rough estimate. Every person's situation is different. Be sure to consult with a mortgage advisor on your specific needs.
Colchester
Meticulously updated 3-bed, 2.5-bath home set on 10.10 exceptional private Vermont acres. This equestrian paradise features a breathtaking 4-stall horse barn, equipped with automatic waterers, individual runouts, and four total paddocks. Enjoy the outdoor riding ring and barn amenities, including a tack room, hay loft, and wash stall with hot water. The home boasts an inviting entry with radiant floors, leading to the open-concept main level. The bright living space features a new gas fireplace with a stone hearth (2024) and a chef's kitchen with stainless steel appliances and large center island. Elegant hardwood floors flow throughout, complemented by a 3-season porch overlooking the lush, expansive backyard. The first floor also includes combined laundry/half bath, and access to the attached, finished 1-car garage with custom storage. Upstairs, find the primary bedroom with a luxurious 3/4 bath, and two additional bedrooms- one with a custom walk-in closet that leads to a versatile bonus space. An office and full bath complete the second floor. The finished basement with natural light and vinyl plank flooring provides extra rec/storage space. Recent updates include a new roof (2024), central AC (2024), and CertainTeed cedar shake-style vinyl siding (2024)- see more on features sheet. Located in the heart of Colchester Village, the convenience is unbeatable. Don’t miss out on the chance to make this dream oasis your own. Foliage and other home shots available upon request. †
Property Location
Property Details
| Sold Price $1,600,000 | Sold Date Nov 1st, 2024 | |
|---|---|---|
| List Price $1,350,000 | Total Rooms 8 | List Date Jul 29th, 2024 |
| Cooperation Fee Unknown | Lot Size 10.1 Acres | Taxes $8,799 |
| MLS# 5007108 | Days on Market 115 Days | Tax Year 2025 |
| Type House | Stories 2 | Road Frontage 275 |
| Bedrooms 3 | Style | Water Frontage |
| Full Bathrooms 1 | Finished 2,853 Sqft | Construction No, Existing |
| 3/4 Bathrooms 1 | Above Grade 2,037 Sqft | Seasonal No |
| Half Bathrooms 1 | Below Grade 816 Sqft | Year Built 1977 |
| 1/4 Bathrooms 0 | Garage Size 1 Car | County Chittenden |
| Interior FeaturesBlinds, Ceiling Fan, Dining Area, Fireplace - Gas, Fireplace - Screens/Equip, Hearth, Kitchen Island, Primary BR w/ BA, Natural Light, Natural Woodwork, Storage - Indoor, Walk-in Closet, Walk-in Pantry, Programmable Thermostat, Laundry - 1st Floor |
|---|
| Equipment & AppliancesWasher, Cook Top-Gas, Dishwasher, Dryer, Wall Oven, Microwave, Refrigerator, Water Heater - Domestic, Water Heater–Natural Gas, Water Heater - Off Boiler, Water Heater - Owned, Smoke Detector, CO Detector, Dehumidifier, Security System |
| Foyer 11'5" x 5'10", 1st Floor | Kitchen/Living 33'5" x 23'2", 1st Floor | Dining Room 18'2" x 12'7", 1st Floor |
|---|---|---|
| Bath - 1/2 9'1" x 6'1", 1st Floor | Bedroom 14'6" x 12'9", 2nd Floor | Bath - 3/4 8'4" x 7'7", 2nd Floor |
| Bedroom 14'6" x 9'9", 2nd Floor | Bath - Full 10'2" x 4'8", 2nd Floor | Bedroom 15'1" x 12'5", 2nd Floor |
| Other 11'8" x 5'11", 2nd Floor | Bonus Room 16' x 11'10", 2nd Floor | Bonus Room 31'11" x 21'9", Basement |
| Construction |
|---|
| BasementInterior, Bulkhead, Sump Pump, Daylight, Storage Space, Finished, Interior Stairs, Storage Space, Sump Pump |
| Exterior FeaturesBarn, Fence - Partial, Garden Space, Natural Shade, Patio, Storage, Stable(s) |
| Exterior | Disability Features 1st Floor 1/2 Bathrm, Bathrm w/tub, Bathrm w/step-in Shower, Bathroom w/Tub, 1st Floor Laundry |
|---|---|
| Foundation Poured Concrete | House Color Gray |
| Floors Carpet, Tile, Hardwood, Vinyl Plank | Building Certifications |
| Roof Shingle-Asphalt | HERS Index |
| DirectionsHead north on Roosevelt Highway. At the light at the Y intersection, turn right onto Main Street. In 0.3 miles, turn left onto Middle Road. Turn at the second driveway on your left. 197 Middle Road will be the first home on your right. |
|---|
| Lot DescriptionYes, Shared, Rural Setting |
| Garage & Parking |
| Road Frontage 275 | Water Access |
|---|---|
| Suitable Use | Water Type |
| Driveway Circular, Common/Shared, Gravel | Water Body |
| Flood Zone No | Zoning Residential |
| School District Colchester School District | Middle Colchester Middle School |
|---|---|
| Elementary Union Memorial Primary School | High Colchester High School |
| Heat Fuel Gas-Natural | Excluded |
|---|---|
| Heating/Cool Central Air, Smoke Detector, Hot Water, Baseboard, Radiant Floor | Negotiable |
| Sewer Septic, Mound | Parcel Access ROW |
| Water | ROW for Other Parcel |
| Water Heater | Financing |
| Cable Co Xfinity | Documents |
| Electric Circuit Breaker(s) | Tax ID 153-048-23015 |

† The remarks published on this webpage originate from Listed By Elise Polli of Polli Properties via the PrimeMLS IDX Program and do not represent the views and opinions of Coldwell Banker Hickok & Boardman. Coldwell Banker Hickok & Boardman cannot be held responsible for possible violations of copyright resulting from the posting of any data from the PrimeMLS IDX Program.

 Back to Search Results
Back to Search Results










