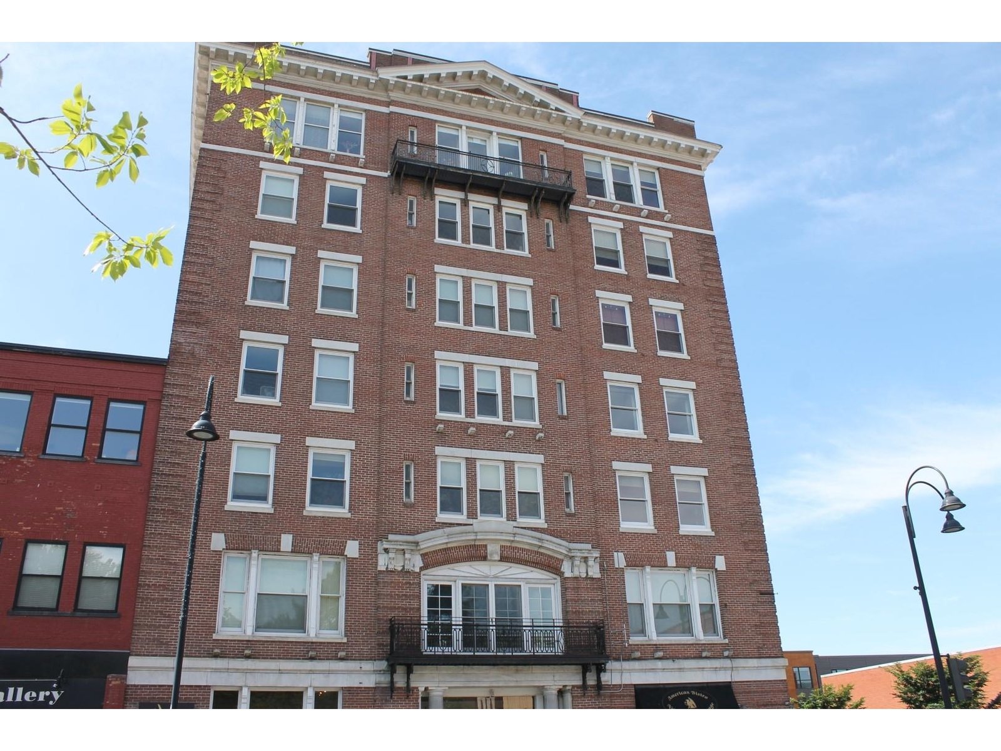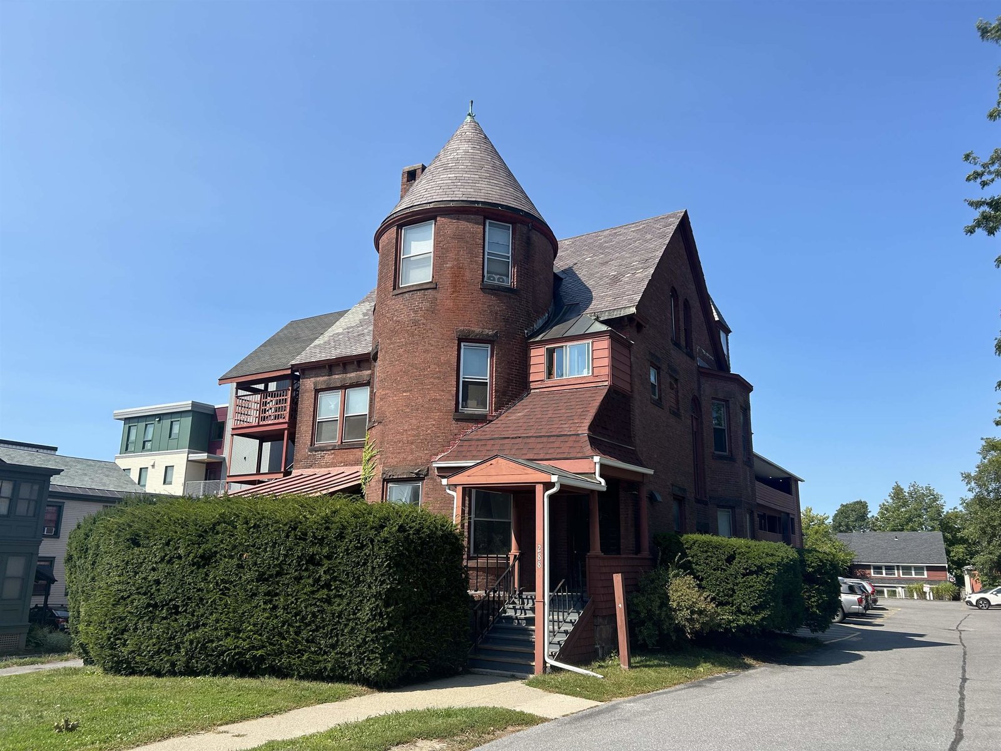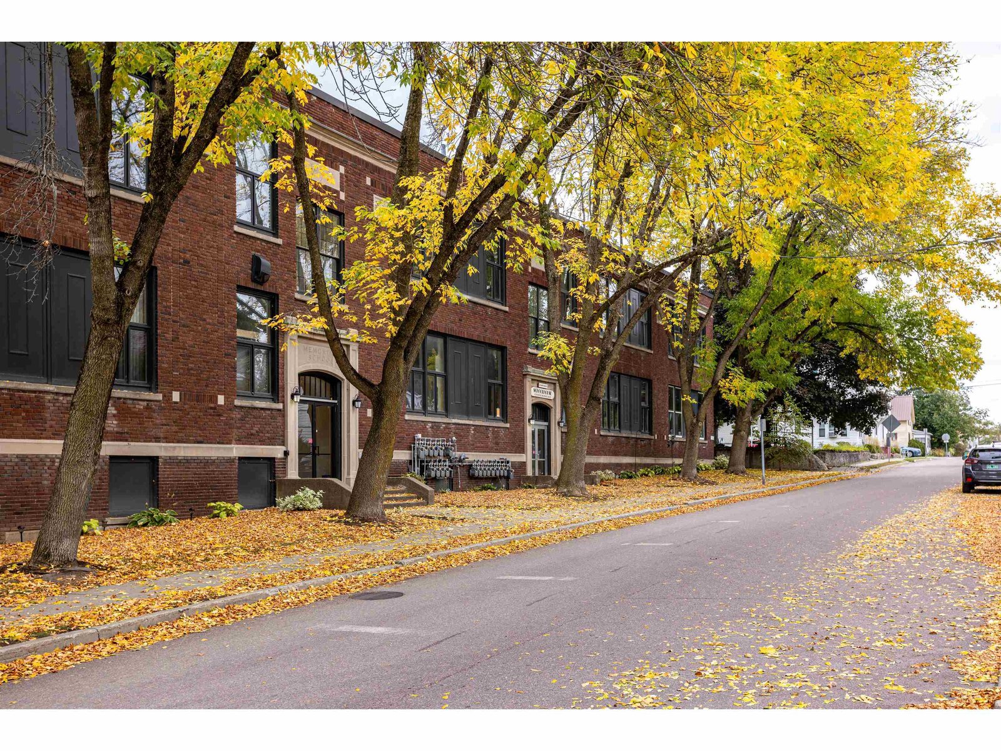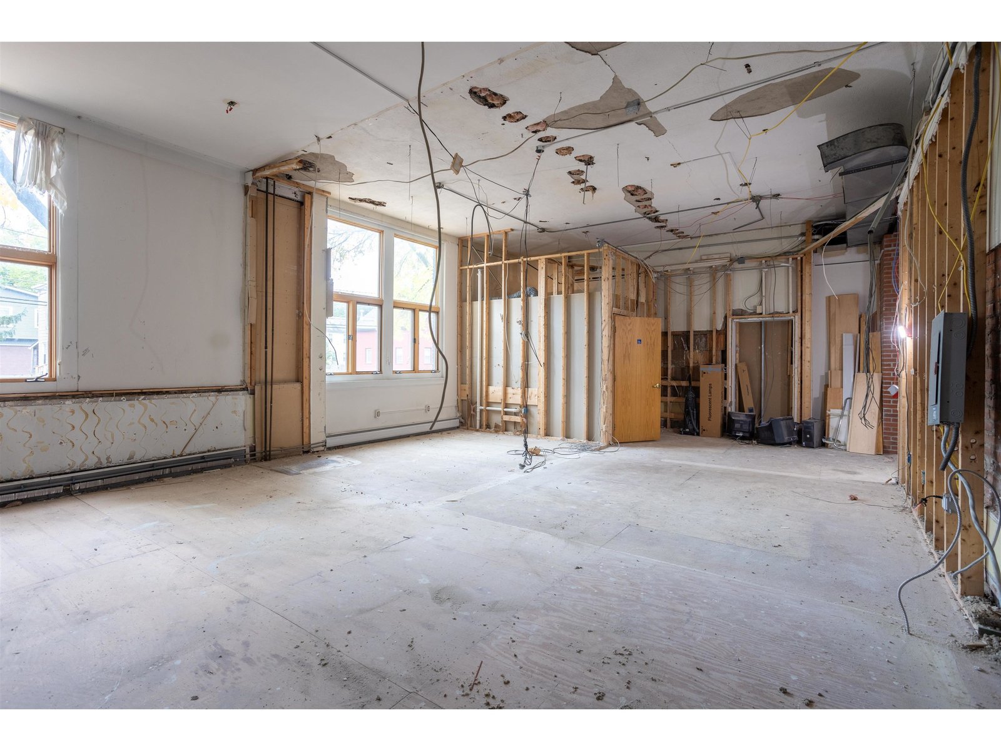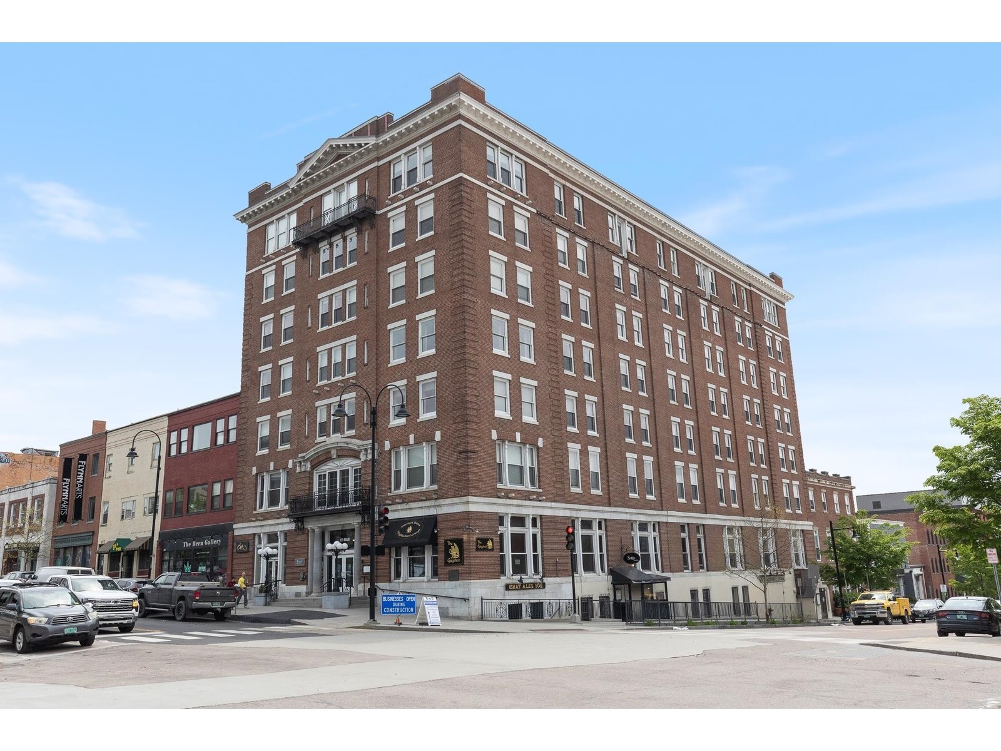198 Lupine Drive, Unit 198 Colchester, Vermont 05446 MLS# 4795565
 Back to Search Results
Next Property
Back to Search Results
Next Property
Sold Status
$240,000 Sold Price
Condo Type
2 Beds
3 Baths
1,404 Sqft
Sold By Element Real Estate
Similar Properties for Sale
Request a Showing or More Info

Call: 802-863-1500
Mortgage Provider
Mortgage Calculator
$
$ Taxes
$ Principal & Interest
$
This calculation is based on a rough estimate. Every person's situation is different. Be sure to consult with a mortgage advisor on your specific needs.
Colchester
These sellers are moving! They have absolutely loved living in their condo here in Colchester. From the convenience of the location, to the privacy of the condo along with amenities like plowing and landscaping, this home has everything you could want AND at a price you cant ignore! They have found their forever home and cant wait to take that next exciting step. Bittersweet? Of course! They have happily lived here for over 10 years and made memories that will last a lifetime! Its well cared for, ready to go and this is the perfect opportunity for its next owner to enjoy making memories and taking advantage of the beautiful surroundings. Want a better life? Submit your offer today and don't miss this one! †
Property Location
Property Details
| Sold Price $240,000 | Sold Date Apr 10th, 2020 | |
|---|---|---|
| List Price $230,000 | Total Rooms 6 | List Date Feb 27th, 2020 |
| Cooperation Fee Unknown | Lot Size NA | Taxes $4,124 |
| MLS# 4795565 | Days on Market 1729 Days | Tax Year 2020 |
| Type Condo | Stories 2 | Road Frontage |
| Bedrooms 2 | Style Townhouse | Water Frontage |
| Full Bathrooms 2 | Finished 1,404 Sqft | Construction No, Existing |
| 3/4 Bathrooms 0 | Above Grade 1,404 Sqft | Seasonal No |
| Half Bathrooms 1 | Below Grade 0 Sqft | Year Built 2004 |
| 1/4 Bathrooms 0 | Garage Size 1 Car | County Chittenden |
| Interior FeaturesDining Area, Living/Dining, Other, Storage - Indoor, Laundry - 2nd Floor |
|---|
| Equipment & AppliancesWasher, Refrigerator, Dishwasher, Dryer, Stove - Electric |
| Association Pinewood Estates | Amenities Master Insurance, Common Acreage, Trash Removal | Monthly Dues $190 |
|---|
| ConstructionWood Frame |
|---|
| BasementInterior, Unfinished, Concrete, Storage Space, Interior Stairs, Stairs - Basement |
| Exterior Features |
| Exterior Vinyl | Disability Features |
|---|---|
| Foundation Concrete | House Color |
| Floors Vinyl, Manufactured, Wood | Building Certifications |
| Roof Shingle-Other | HERS Index |
| DirectionsFrom Burlington, Route 127 to Porter's Point Rd, Right onto Lupine Drive (just after school). From Colchester, Blakely Road to W Lakeshore, Left onto Church Road, Right onto Porter's Point Rd, Right onto Lupine to #198. Sign at road. |
|---|
| Lot Description, Trail/Near Trail, Walking Trails, Country Setting, Condo Development, Cul-De-Sac, Near Paths, Near Shopping, Neighborhood |
| Garage & Parking Attached, Direct Entry, Driveway, Assigned, Off Street, Paved |
| Road Frontage | Water Access |
|---|---|
| Suitable Use | Water Type |
| Driveway Paved, Common/Shared | Water Body |
| Flood Zone Unknown | Zoning Resindential |
| School District Colchester School District | Middle Colchester Middle School |
|---|---|
| Elementary Porters Point School | High Colchester High School |
| Heat Fuel Gas-Natural | Excluded |
|---|---|
| Heating/Cool None, Multi Zone, Hot Water, Baseboard | Negotiable |
| Sewer Private, Community | Parcel Access ROW |
| Water Public | ROW for Other Parcel |
| Water Heater Domestic | Financing |
| Cable Co Comcast | Documents Property Disclosure, Other, Deed, Property Disclosure |
| Electric Circuit Breaker(s) | Tax ID 153-048-23211 |

† The remarks published on this webpage originate from Listed By Kevin Holmes of KW Vermont via the PrimeMLS IDX Program and do not represent the views and opinions of Coldwell Banker Hickok & Boardman. Coldwell Banker Hickok & Boardman cannot be held responsible for possible violations of copyright resulting from the posting of any data from the PrimeMLS IDX Program.

