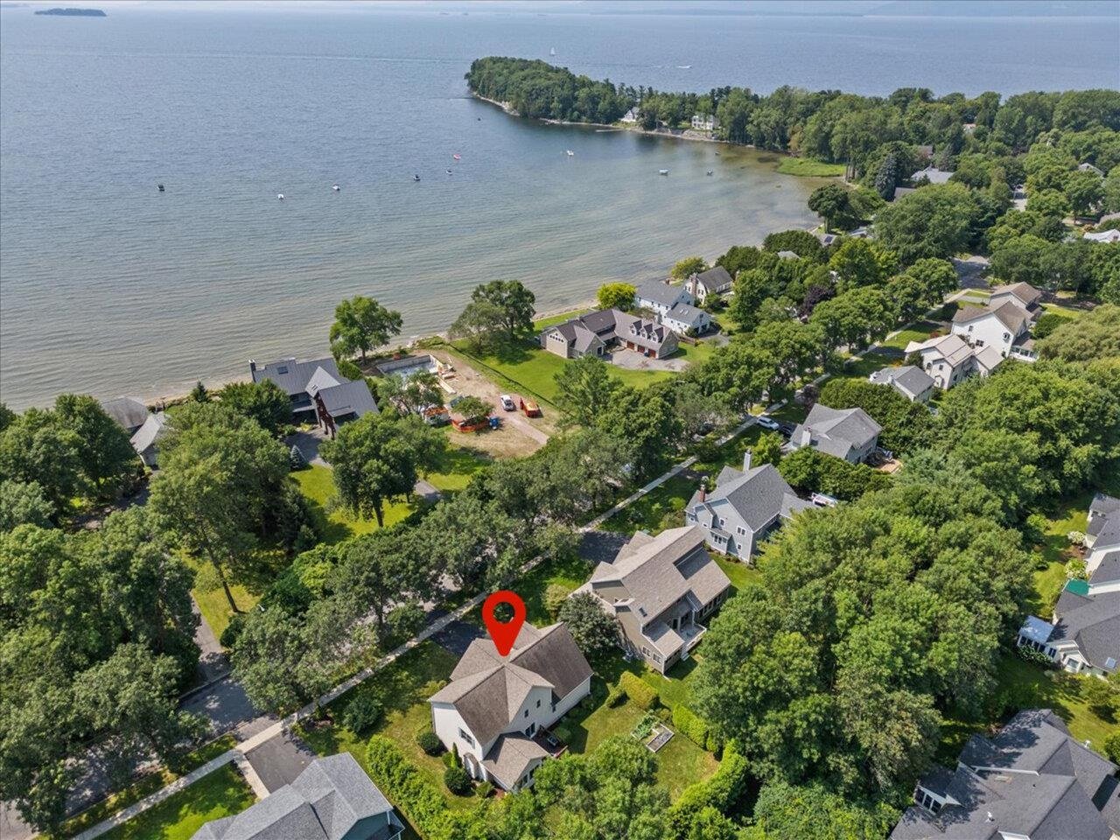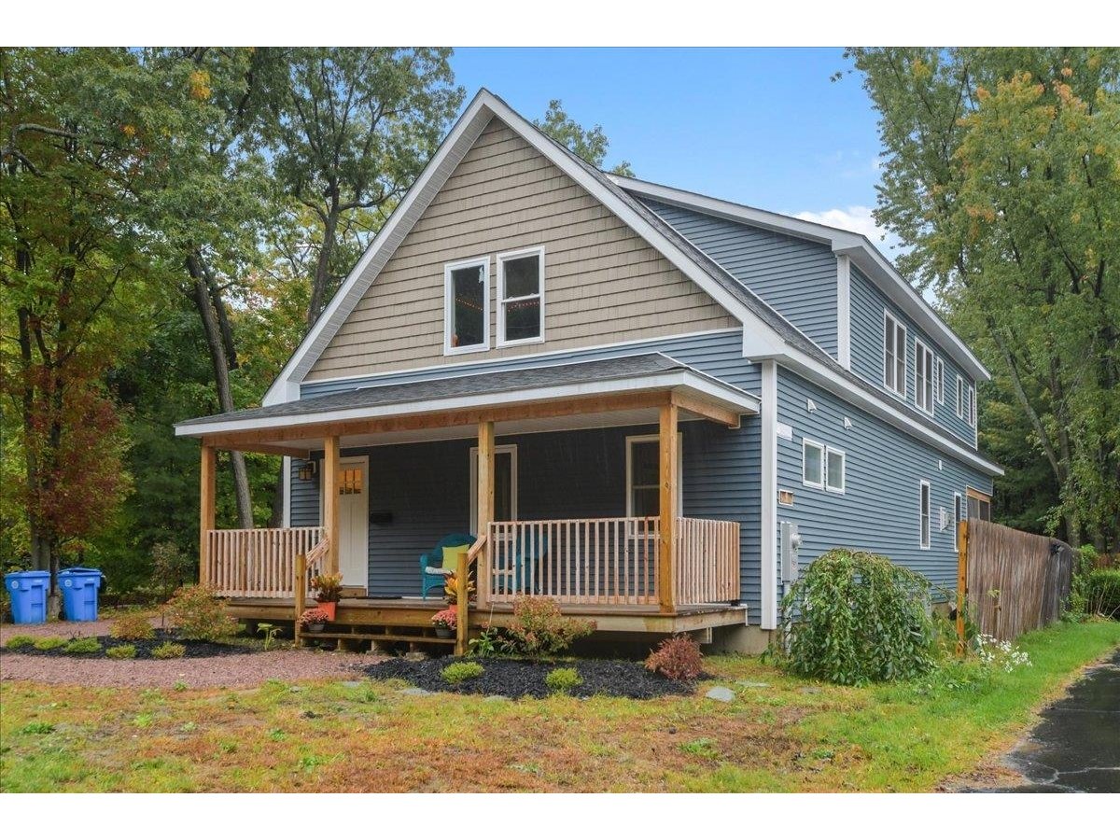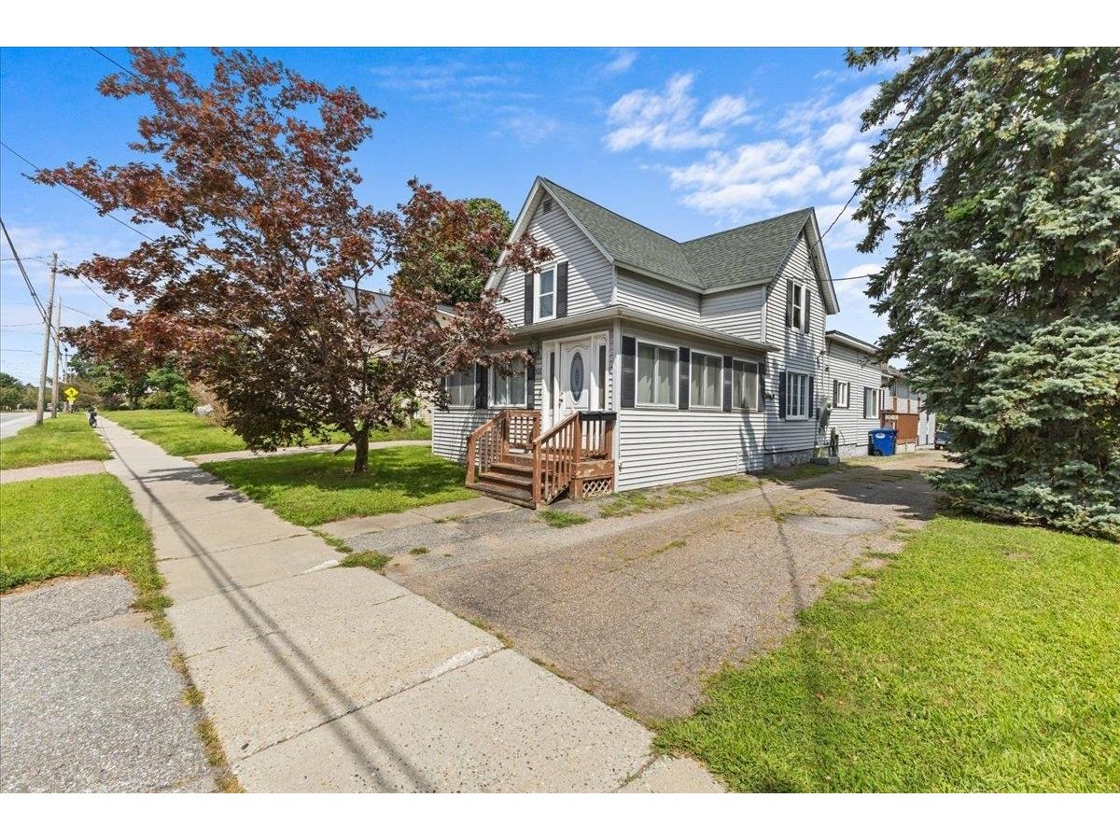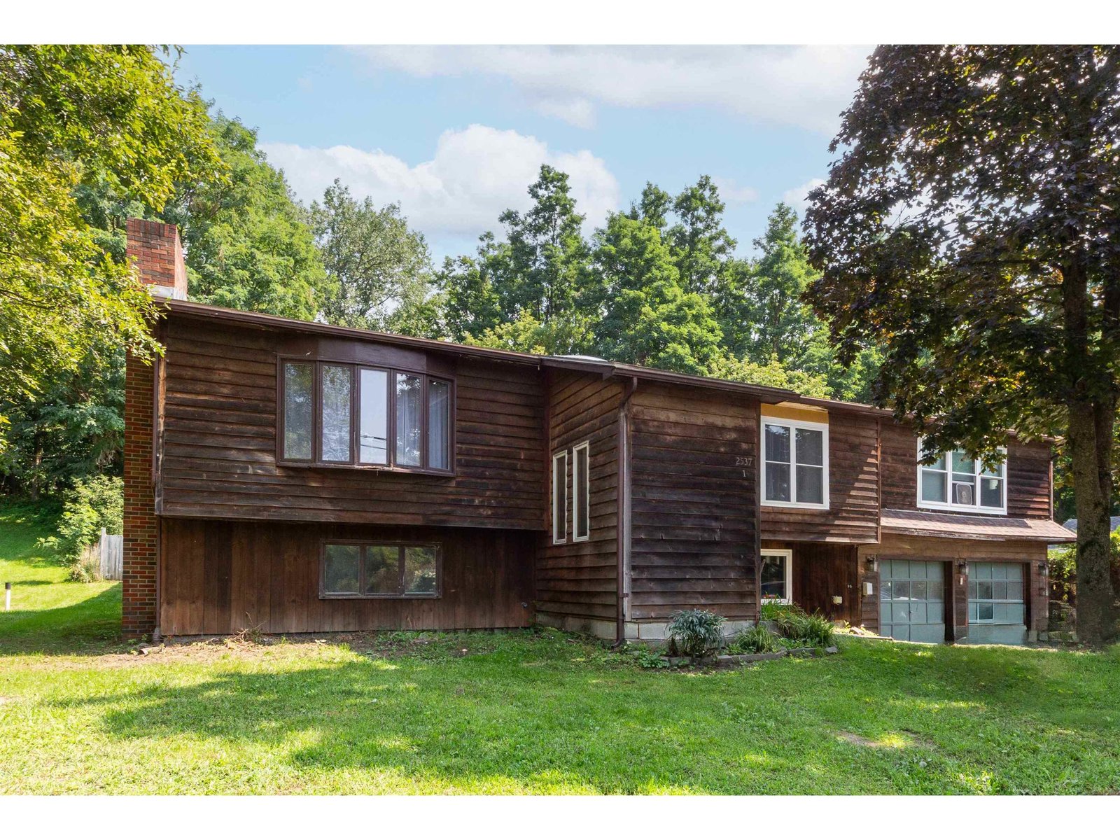Sold Status
$785,000 Sold Price
House Type
2 Beds
3 Baths
3,240 Sqft
Sold By KW Vermont
Similar Properties for Sale
Request a Showing or More Info

Call: 802-863-1500
Mortgage Provider
Mortgage Calculator
$
$ Taxes
$ Principal & Interest
$
This calculation is based on a rough estimate. Every person's situation is different. Be sure to consult with a mortgage advisor on your specific needs.
Colchester
Gorgeous builders home situated on the shores of Lake Champlain with beautiful views and own private, gradually sloping beach. You will be amazed with the attention to detail that accompany the expansive, open floor plan. The massive, custom granite island and wet bar area in the gourmet kitchen are perfect for entertaining. There are 9' vaulted, double tray ceilings with rope lighting throughout and a cozy cosmopolitan fireplace to enjoy. The custom polished concrete and Brazilian Cherry floors have radiant heat, which delivers a feeling of walking on warm sand. You will be stunned by the 180 degree views of Thayers Bay and Mount Mansfield as well. This home has been featured on HGTV and Vermont Eco Floors. Only 15 minutes to Fletcher Allen Hospital, UVM and I-89. A must see! Broker/Owner. †
Property Location
Property Details
| Sold Price $785,000 | Sold Date Nov 14th, 2014 | |
|---|---|---|
| List Price $799,900 | Total Rooms 8 | List Date Apr 8th, 2014 |
| Cooperation Fee Unknown | Lot Size 0.32 Acres | Taxes $16,858 |
| MLS# 4346371 | Days on Market 3880 Days | Tax Year 2014 |
| Type House | Stories 2 | Road Frontage |
| Bedrooms 2 | Style Multi Level, Contemporary | Water Frontage 77 |
| Full Bathrooms 2 | Finished 3,240 Sqft | Construction , Existing |
| 3/4 Bathrooms 0 | Above Grade 3,240 Sqft | Seasonal No |
| Half Bathrooms 1 | Below Grade 0 Sqft | Year Built 2009 |
| 1/4 Bathrooms 0 | Garage Size 3 Car | County Chittenden |
| Interior FeaturesCentral Vacuum, Bar, Cathedral Ceiling, Ceiling Fan, Dining Area, Fireplace - Gas, Fireplaces - 2, Kitchen Island, Kitchen/Dining, Kitchen/Family, Primary BR w/ BA, Skylight, Vaulted Ceiling, Walk-in Closet, Walk-in Pantry, Whirlpool Tub, Laundry - 2nd Floor |
|---|
| Equipment & AppliancesWasher, Cook Top-Gas, Dishwasher, Dryer, Wall Oven, Microwave, Mini Fridge, Refrigerator, Washer, Water Heater-Gas-LP/Bttle, Water Heater - Off Boiler, Water Heater - Other, CO Detector, Smoke Detector, Security System |
| Kitchen 19x19, 1st Floor | Dining Room 11x11, 1st Floor | Living Room 22x17, 1st Floor |
|---|---|---|
| Family Room 11x11, 1st Floor | Office/Study 9x10, 1st Floor | Primary Bedroom 18x13, 2nd Floor |
| Bedroom 11x12, 2nd Floor | Bedroom 16x13, 2nd Floor |
| ConstructionWood Frame |
|---|
| Basement, Slab, Frost Wall |
| Exterior FeaturesBoat Mooring, Balcony, Deck, Patio, Porch - Covered, Window Screens |
| Exterior Vinyl, Stone | Disability Features 1st Floor 1/2 Bathrm, Bathrm w/tub, Bathrm w/step-in Shower |
|---|---|
| Foundation Slab w/Frst Wall, Concrete | House Color Green |
| Floors Hardwood, Carpet, Ceramic Tile, Concrete | Building Certifications Energy Star Cert. Home |
| Roof Shingle-Architectural | HERS Index |
| DirectionsWest Lakeshore Drive to Holy Cross Rd to 4 way stop, Right onto Porters Point Road, home on Right. |
|---|
| Lot Description, Cul-De-Sac, Snowmobile Trail |
| Garage & Parking 3 Parking Spaces, Parking Spaces 3, Attached |
| Road Frontage | Water Access Owned |
|---|---|
| Suitable Use | Water Type Lake |
| Driveway Paved | Water Body Lake Champlain |
| Flood Zone No | Zoning Residential |
| School District Colchester School District | Middle Colchester Middle School |
|---|---|
| Elementary | High Colchester High School |
| Heat Fuel Other, Gas-LP/Bottle | Excluded |
|---|---|
| Heating/Cool Central Air, Multi Zone, Smoke Detectr-HrdWrdw/Bat, In Floor, Multi Zone, In Ceiling, Radiant, Hot Air | Negotiable |
| Sewer 1000 Gallon, Septic, Private, Other, Alternative System | Parcel Access ROW Yes |
| Water Public | ROW for Other Parcel |
| Water Heater Other, Gas-Lp/Bottle, Off Boiler | Financing , All Financing Options, Cash Only |
| Cable Co | Documents Septic Design, Property Disclosure, Certificate CC/CO, Survey, Deed, Plot Plan |
| Electric Circuit Breaker(s), 220 Plug | Tax ID 15304821410 |

† The remarks published on this webpage originate from Listed By Adam Hergenrother of KW Vermont via the PrimeMLS IDX Program and do not represent the views and opinions of Coldwell Banker Hickok & Boardman. Coldwell Banker Hickok & Boardman cannot be held responsible for possible violations of copyright resulting from the posting of any data from the PrimeMLS IDX Program.

 Back to Search Results
Back to Search Results










