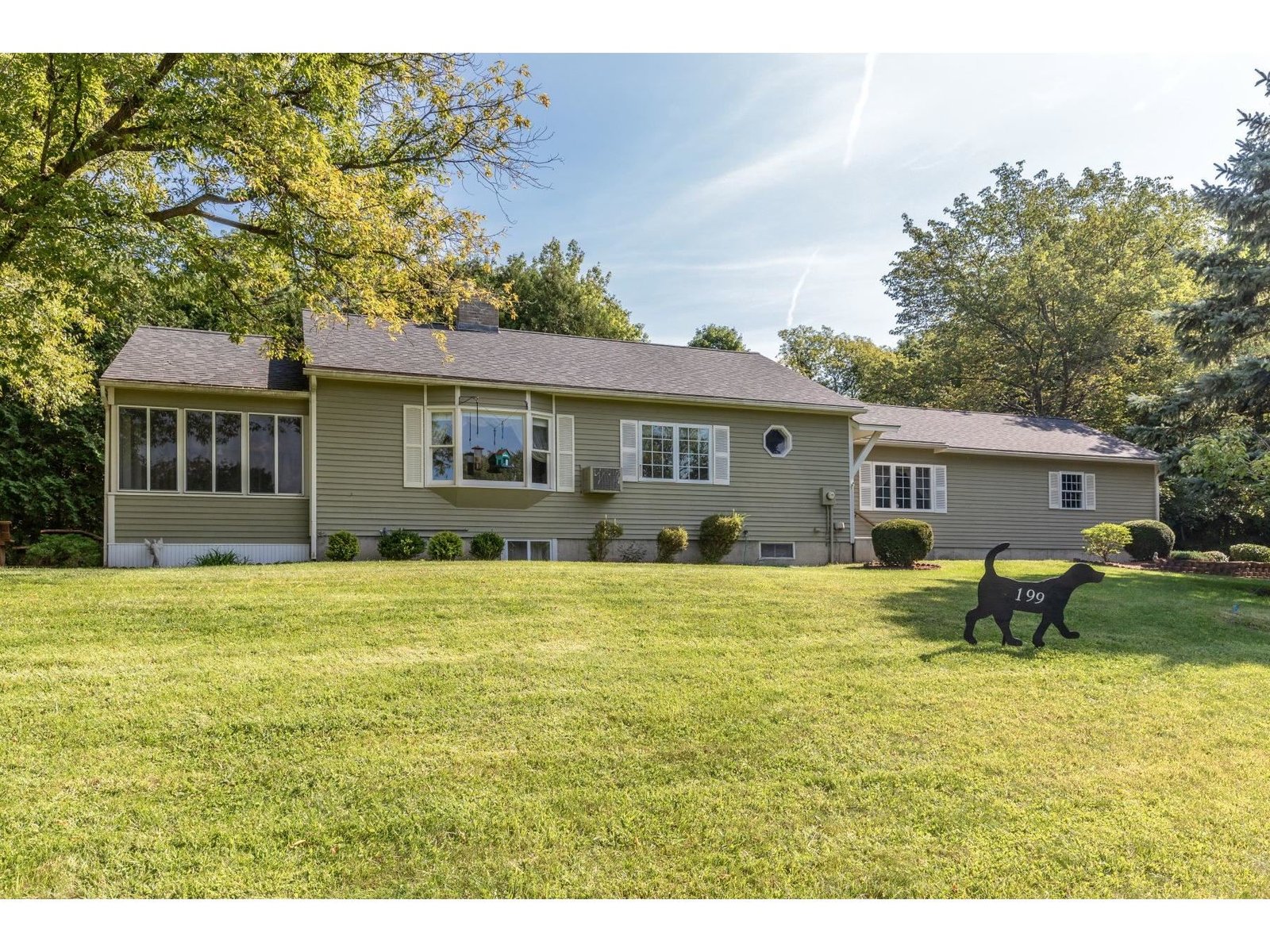2069 Colchester Point Road Colchester, Vermont 05446 MLS# 4131364
 Back to Search Results
Next Property
Back to Search Results
Next Property
Sold Status
$225,000 Sold Price
House Type
3 Beds
2 Baths
928 Sqft
Sold By
Similar Properties for Sale
Request a Showing or More Info

Call: 802-863-1500
Mortgage Provider
Mortgage Calculator
$
$ Taxes
$ Principal & Interest
$
This calculation is based on a rough estimate. Every person's situation is different. Be sure to consult with a mortgage advisor on your specific needs.
Colchester
Amazing sunsets, boating, and your 75 feet of sandy beach great for summer family fun. 3 bedroom ranch style home with 928 square feet. Modern bath and kitchen, large, enclosed porch and 2 decks. Newly raised on concrete piers with steel beams. Newer windows, electric, doors, siding, roof and plumbing. Enjoy the wide beach expanse, your own concrete seawall and drive-in boat access. Final finishes to be completed are siding, flooring and lattice work. †
Property Location
Property Details
| Sold Price $225,000 | Sold Date Apr 11th, 2012 | |
|---|---|---|
| List Price $255,000 | Total Rooms 4 | List Date Feb 8th, 2012 |
| Cooperation Fee Unknown | Lot Size NA | Taxes $4,447 |
| MLS# 4131364 | Days on Market 4670 Days | Tax Year |
| Type House | Stories 1 | Road Frontage |
| Bedrooms 3 | Style Ranch | Water Frontage 75 |
| Full Bathrooms 0 | Finished 928 Sqft | Construction , Existing |
| 3/4 Bathrooms 1 | Above Grade 928 Sqft | Seasonal Yes |
| Half Bathrooms 1 | Below Grade 0 Sqft | Year Built 1950 |
| 1/4 Bathrooms 0 | Garage Size 0 Car | County Chittenden |
| Interior FeaturesCeiling Fan |
|---|
| Equipment & AppliancesRange-Electric, Washer, Other, Disposal, Refrigerator, Dryer, , CO Detector, Smoke Detector, Smoke Detectr-HrdWrdw/Bat |
| Primary Bedroom 11x13 1st Floor | 2nd Bedroom 11x13 1st Floor | 3rd Bedroom 9x17 1st Floor |
|---|---|---|
| Living Room 17x24 | Half Bath 1st Floor | 3/4 Bath 1st Floor |
| Living Room 17x24, 1st Floor | Primary Bedroom 11x13, 1st Floor | Bedroom 11x13, 1st Floor |
| Bedroom 9x17, 1st Floor |
| ConstructionWood Frame |
|---|
| Basement, None |
| Exterior FeaturesDeck, Porch - Enclosed |
| Exterior Vinyl | Disability Features |
|---|---|
| Foundation Post/Piers | House Color Grey |
| Floors Vinyl, Carpet | Building Certifications |
| Roof Shingle-Asphalt | HERS Index |
| DirectionsTheodore Roosevelt Hwy to left onto Blakely Rd. Blakely Rd becomes W Lakeshore Dr. W Lakeshore Dr becomes Holy Cross Rd. Left onto Colchester Point. Home on the left. |
|---|
| Lot Description, Mountain View, Leased Land, Leased |
| Garage & Parking , , None |
| Road Frontage | Water Access Shared Private |
|---|---|
| Suitable Use | Water Type Lake |
| Driveway Gravel | Water Body Lake Champlain |
| Flood Zone Yes | Zoning Res |
| School District NA | Middle |
|---|---|
| Elementary | High Colchester High School |
| Heat Fuel Other | Excluded |
|---|---|
| Heating/Cool Wall Furnace | Negotiable |
| Sewer Leach Field | Parcel Access ROW |
| Water Public | ROW for Other Parcel |
| Water Heater Electric, Owned | Financing , Conventional |
| Cable Co | Documents Property Disclosure, Lease Agreements, Deed, Property Disclosure |
| Electric Circuit Breaker(s) | Tax ID 15304822220 |

† The remarks published on this webpage originate from Listed By Nancy Jenkins of via the PrimeMLS IDX Program and do not represent the views and opinions of Coldwell Banker Hickok & Boardman. Coldwell Banker Hickok & Boardman cannot be held responsible for possible violations of copyright resulting from the posting of any data from the PrimeMLS IDX Program.










