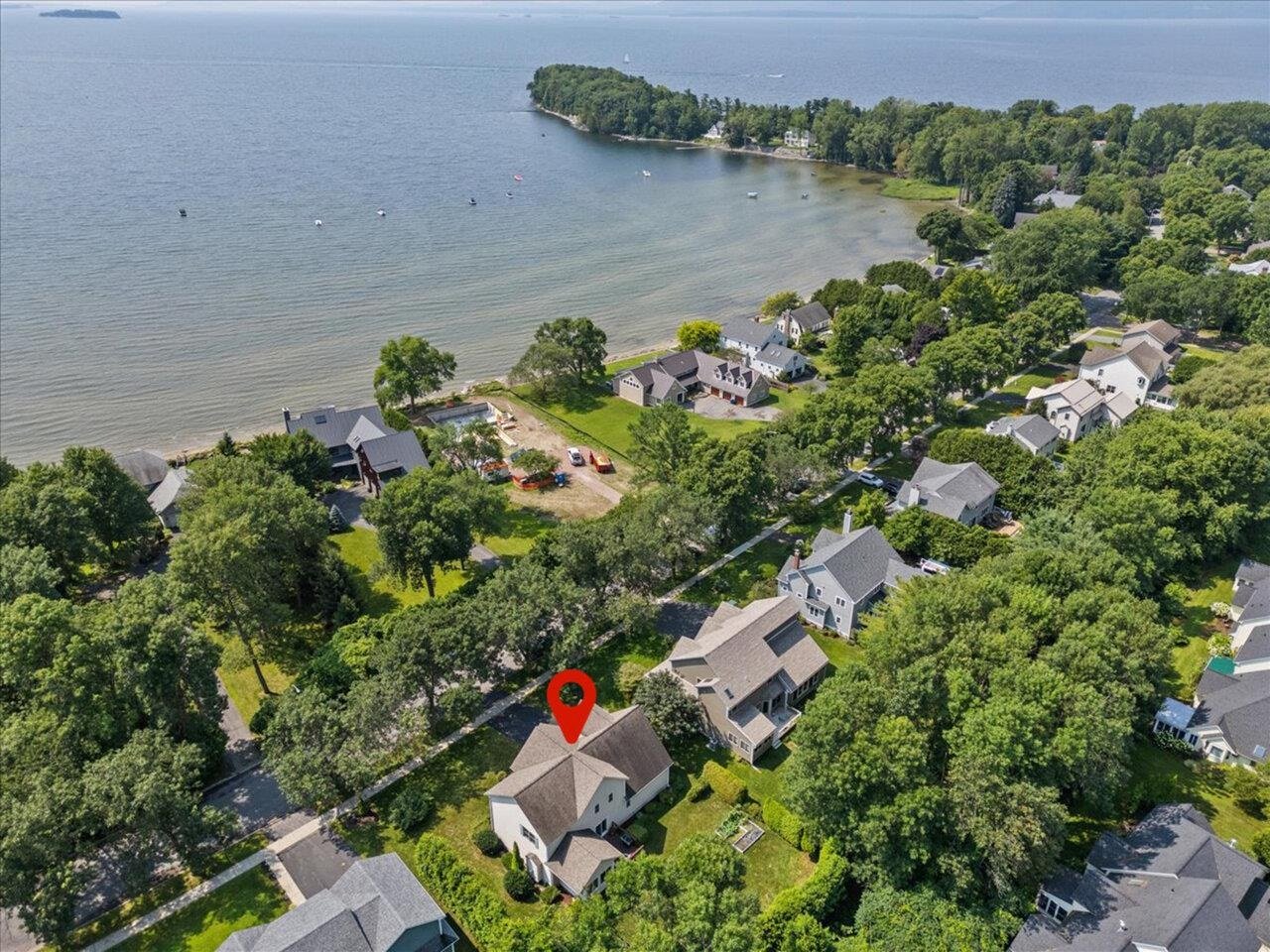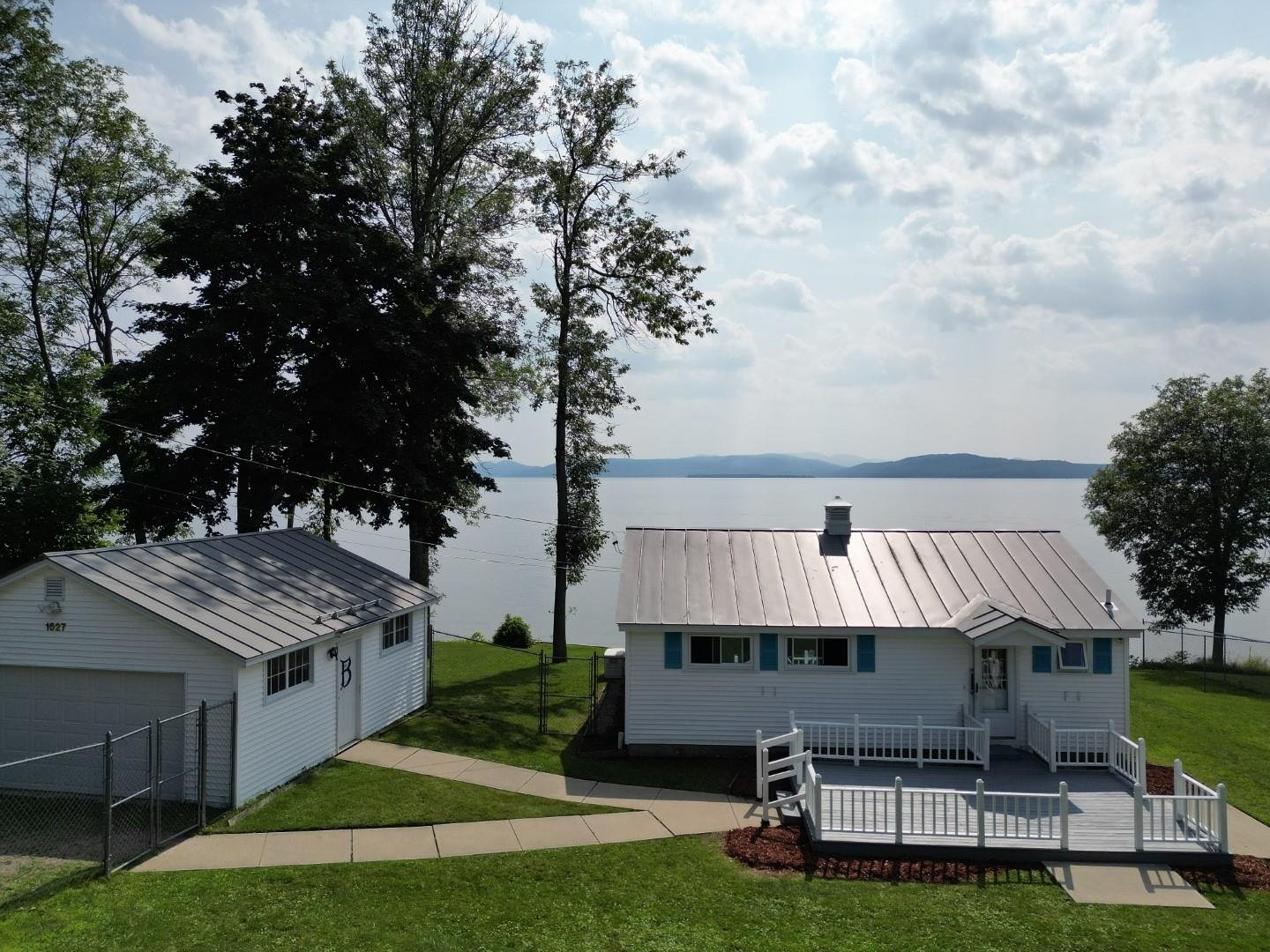Sold Status
$1,095,000 Sold Price
House Type
3 Beds
2 Baths
2,116 Sqft
Sold By Nancy Jenkins Real Estate
Similar Properties for Sale
Request a Showing or More Info

Call: 802-863-1500
Mortgage Provider
Mortgage Calculator
$
$ Taxes
$ Principal & Interest
$
This calculation is based on a rough estimate. Every person's situation is different. Be sure to consult with a mortgage advisor on your specific needs.
Colchester
This stunning 3 bed, 2 bath home sits on 1.65 acres along the shores of Lake Champlain, offering spectacular views of Malletts Bay and the Green Mountains. Completely renovated, this home comes fully furnished with La-Z-B furniture, Kohler bidet toilets, Kenmore appliances, LaCantina doors, and more. The most spectacular view can be found out the large casement windows over the farmhouse kitchen sink. The industrial style kitchen features maple butcher block counters and a custom center island. The kitchen sits open to the dining room and seamlessly flows to the home's main exterior deck. The adjoining living room's wall length LaCantina glass folding doors let in the summer breeze. Start your day with ample sunshine in the master bedroom, highlighted by a modern shiplap style feature wall and custom shelving. Enjoy a spa inspired master bathroom with custom vanity, floor-to-ceiling tiled shower, touchless Kohler bidet toilet, and of course a view. The den, located on the lower level, is the perfect space to enjoy your favorite film or watch the ball game. A relaxed sleeping nook, adjacent to the den, provides extra storage and two elevated twin beds. Both levels feature access to the multilevel exterior deck, complete with custom charcoal grill, designated dining and lounging areas, and staircase access to 250 feet of waterfront and a private floating dock. A fully stocked, heated garage with abundant storage, utility sink, & room for one car completes this 4-season retreat! †
Property Location
Property Details
| Sold Price $1,095,000 | Sold Date Mar 21st, 2018 | |
|---|---|---|
| List Price $1,095,000 | Total Rooms 6 | List Date Feb 5th, 2018 |
| Cooperation Fee Unknown | Lot Size 1.65 Acres | Taxes $11,949 |
| MLS# 4675530 | Days on Market 2481 Days | Tax Year 2017 |
| Type House | Stories 1 | Road Frontage |
| Bedrooms 3 | Style Ranch, Walkout Lower Level, Contemporary | Water Frontage 250 |
| Full Bathrooms 2 | Finished 2,116 Sqft | Construction No, Existing |
| 3/4 Bathrooms 0 | Above Grade 1,808 Sqft | Seasonal No |
| Half Bathrooms 0 | Below Grade 308 Sqft | Year Built 1966 |
| 1/4 Bathrooms 0 | Garage Size 1 Car | County Chittenden |
| Interior FeaturesBlinds, Dining Area, Draperies, Fireplace - Gas, Fireplaces - 1, Kitchen Island, Kitchen/Dining, Primary BR w/ BA, Natural Light, Vaulted Ceiling, Walk-in Closet, Window Treatment |
|---|
| Equipment & AppliancesMicrowave, Washer, Dishwasher, Refrigerator, Exhaust Hood, Dryer, Stove - Gas, Wine Cooler, Wall AC Units, CO Detector, Smoke Detector, Sprinkler System |
| Kitchen 16x12, 1st Floor | Dining Room 16x12, 1st Floor | Bedroom 1st Floor |
|---|---|---|
| Primary Bedroom 1st Floor | Mudroom 1st Floor | Bath - 3/4 1st Floor |
| Bath - Full 1st Floor | Den Basement | Bedroom Basement |
| ConstructionWood Frame |
|---|
| BasementInterior, Interior Stairs, Crawl Space, Partially Finished, Walkout |
| Exterior FeaturesBoat Mooring, Balcony, Deck, Garden Space, Porch - Covered, Private Dock |
| Exterior Cement | Disability Features 1st Floor Bedroom, 1st Floor Full Bathrm, Hard Surface Flooring |
|---|---|
| Foundation Concrete | House Color White/Gray |
| Floors Tile, Hardwood | Building Certifications |
| Roof Standing Seam, Shingle-Architectural | HERS Index |
| DirectionsExit 17 to north on Rte 2 towards Islands, take Claypoint Rd to left onto Red Rock Rd |
|---|
| Lot DescriptionYes, Lake Access, Landscaped, Mountain View, View, Water View, Waterfront, Waterfront-Paragon, Wooded, Lake Frontage, Lake View |
| Garage & Parking Attached, Auto Open, Heated |
| Road Frontage | Water Access Owned |
|---|---|
| Suitable Use | Water Type Lake |
| Driveway Gravel | Water Body Lake Champlain |
| Flood Zone No | Zoning R1 |
| School District Colchester School District | Middle Colchester Middle School |
|---|---|
| Elementary Union Memorial Primary School | High Colchester High School |
| Heat Fuel Electric, Gas-LP/Bottle | Excluded |
|---|---|
| Heating/Cool Multi Zone, Multi Zone, Heat Pump, Wall Units | Negotiable |
| Sewer Septic | Parcel Access ROW |
| Water Drilled Well | ROW for Other Parcel |
| Water Heater Electric, Owned | Financing |
| Cable Co | Documents |
| Electric 200 Amp, Circuit Breaker(s) | Tax ID 153-048-21222 |

† The remarks published on this webpage originate from Listed By Kara Koptiuch of Vermont Real Estate Company via the PrimeMLS IDX Program and do not represent the views and opinions of Coldwell Banker Hickok & Boardman. Coldwell Banker Hickok & Boardman cannot be held responsible for possible violations of copyright resulting from the posting of any data from the PrimeMLS IDX Program.

 Back to Search Results
Back to Search Results










