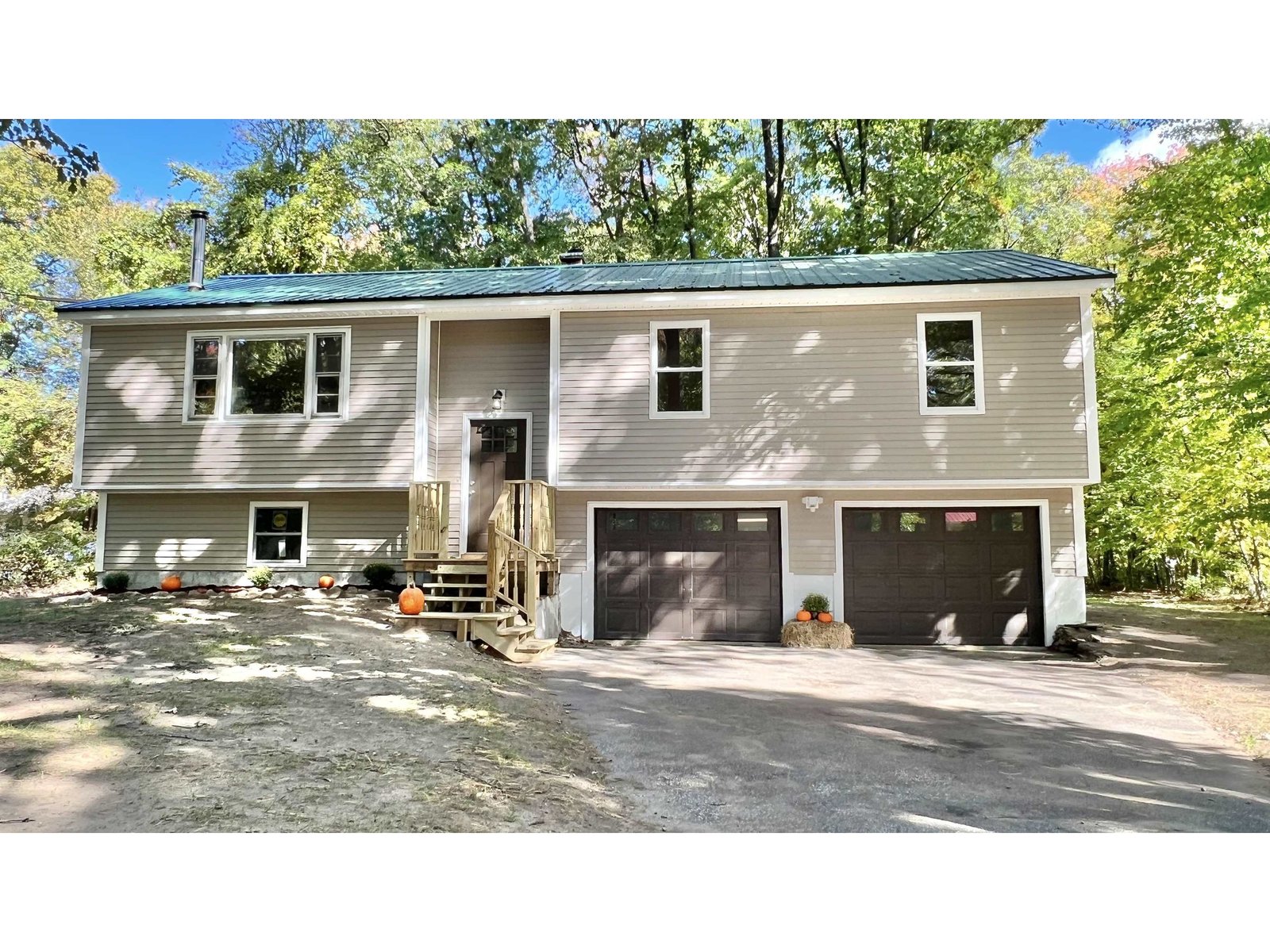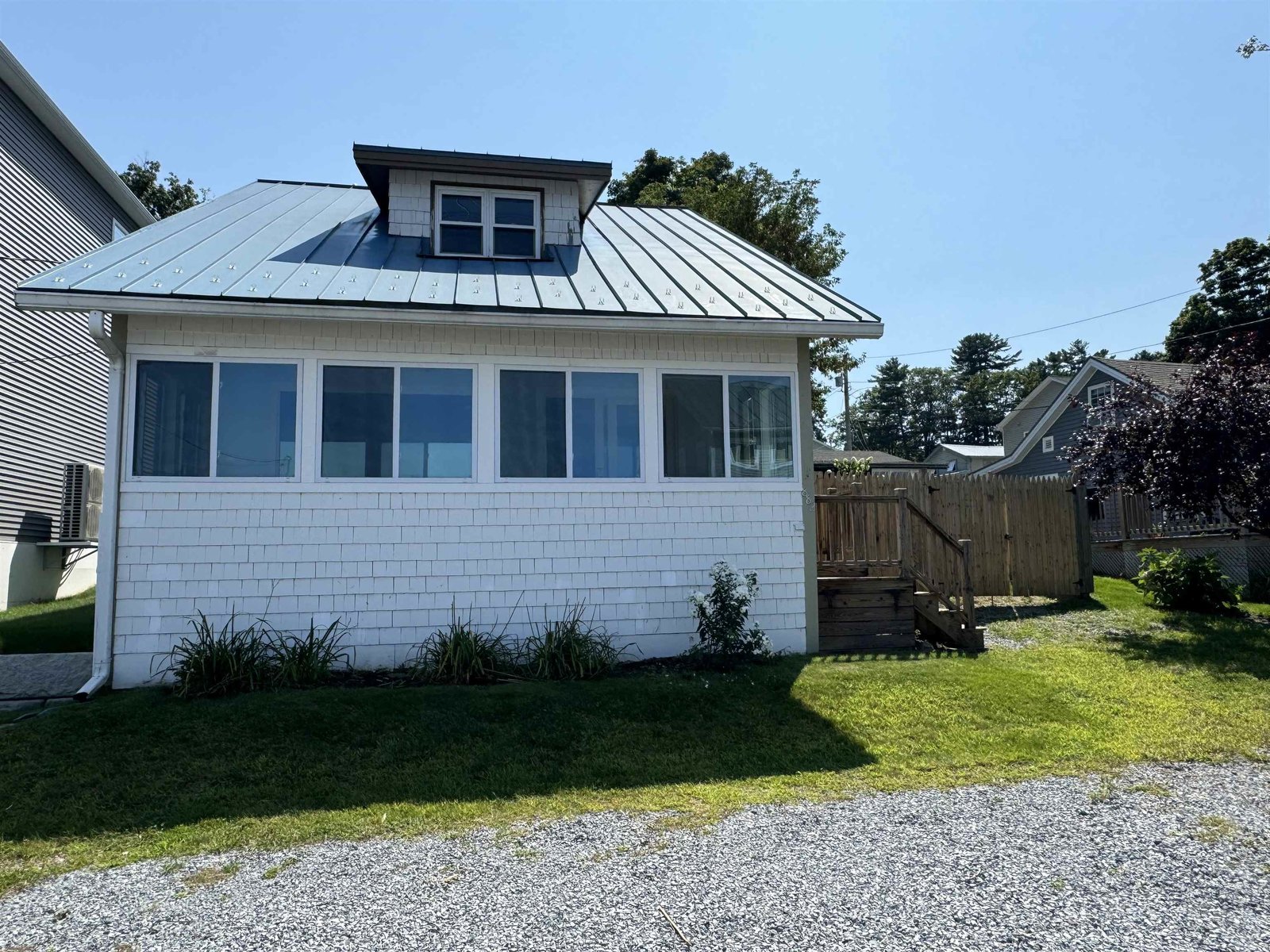Sold Status
$487,500 Sold Price
House Type
3 Beds
2 Baths
1,836 Sqft
Sold By EXP Realty
Similar Properties for Sale
Request a Showing or More Info

Call: 802-863-1500
Mortgage Provider
Mortgage Calculator
$
$ Taxes
$ Principal & Interest
$
This calculation is based on a rough estimate. Every person's situation is different. Be sure to consult with a mortgage advisor on your specific needs.
Colchester
NEW PRICE! Create summer memories swimming, boating and fishing at this wonderful waterfront home. And in the winter, you can skate and ice fish right off your own lake front. There are gorgeous lake and hill views through a wall of sliding doors to your balcony overlooking lawn and a sandy beach. At the end of the day, come home to your private retreat from the hectic pace of your life, grab a glass of wine and chill out. Picture dinners al fresco on your balcony or in your screened porch. Live in a vacation home year round! This house has an open floor plan with the kitchen flowing to the dining area and living room. On the main level you will find two bedrooms and a full bath. The master is on the walk-out lower level where there is a sitting area perfect for work out room, plus a renovated 3/4 bath and large walk-in closet. Off the master is the screened porch to extend your living space. Leave the slider open and catch a breeze off the lake. What could be better?! The 26' x 30" two-car garage has a workshop area and lots of storage above. 15 minutes to downtown Burlington so it's close to UVM, University of Vermont Medical Center, Champlain College and all the fun activities the city has to offer! †
Property Location
Property Details
| Sold Price $487,500 | Sold Date Aug 30th, 2019 | |
|---|---|---|
| List Price $499,000 | Total Rooms 6 | List Date May 3rd, 2019 |
| Cooperation Fee Unknown | Lot Size 0.46 Acres | Taxes $7,946 |
| MLS# 4749155 | Days on Market 2029 Days | Tax Year 2018 |
| Type House | Stories 1 | Road Frontage 69 |
| Bedrooms 3 | Style Ranch, Raised Ranch | Water Frontage 53 |
| Full Bathrooms 1 | Finished 1,836 Sqft | Construction No, Existing |
| 3/4 Bathrooms 1 | Above Grade 960 Sqft | Seasonal No |
| Half Bathrooms 0 | Below Grade 876 Sqft | Year Built 1975 |
| 1/4 Bathrooms 0 | Garage Size 2 Car | County Chittenden |
| Interior FeaturesDining Area, Fireplace - Gas, Kitchen/Dining, Laundry Hook-ups, Living/Dining |
|---|
| Equipment & AppliancesRefrigerator, Microwave, Dishwasher, Washer, Dryer, Stove - Gas |
| Kitchen 11'5" x11'7", 1st Floor | Dining Room 10'8" x 11'9", 1st Floor | Living Room 14 x 12'9", 1st Floor |
|---|---|---|
| Bedroom 11'8" x 9'2", 1st Floor | Primary Bedroom 21'6" x 15'6", Basement | Bedroom 11'9" x 11'9", 1st Floor |
| Bath - Full 1st Floor | Office/Study 11'5" x 10'6", Basement | Other 11 x 10'10, Basement |
| Bath - 3/4 Basement | Foyer 11'6" x 11'6", 1st Floor |
| ConstructionWood Frame |
|---|
| BasementWalkout, Full, Concrete, Finished |
| Exterior FeaturesBalcony, Porch - Screened, Beach Access |
| Exterior Vinyl Siding | Disability Features |
|---|---|
| Foundation Concrete, Block | House Color Sage |
| Floors Vinyl, Parquet, Laminate | Building Certifications |
| Roof Shingle-Architectural | HERS Index |
| DirectionsWest Lakeshore to Marble Island Road to the sign at 212 on your right |
|---|
| Lot DescriptionNo, Water View, Lake Frontage, Waterfront, Lake View, Waterfront-Paragon, Country Setting |
| Garage & Parking Detached, Auto Open, Storage Above |
| Road Frontage 69 | Water Access Owned |
|---|---|
| Suitable Use | Water Type Lake |
| Driveway Gravel | Water Body Lake Champlain |
| Flood Zone Unknown | Zoning R2 |
| School District Colchester School District | Middle |
|---|---|
| Elementary | High |
| Heat Fuel Electric, Gas-LP/Bottle | Excluded |
|---|---|
| Heating/Cool None, Space Heater, Electric, Wall Units | Negotiable |
| Sewer Septic | Parcel Access ROW No |
| Water Public | ROW for Other Parcel |
| Water Heater Owned | Financing |
| Cable Co | Documents Survey, Property Disclosure, Deed |
| Electric Circuit Breaker(s) | Tax ID 153-048-16888 |

† The remarks published on this webpage originate from Listed By Karin Ericson of KW Vermont via the PrimeMLS IDX Program and do not represent the views and opinions of Coldwell Banker Hickok & Boardman. Coldwell Banker Hickok & Boardman cannot be held responsible for possible violations of copyright resulting from the posting of any data from the PrimeMLS IDX Program.

 Back to Search Results
Back to Search Results










