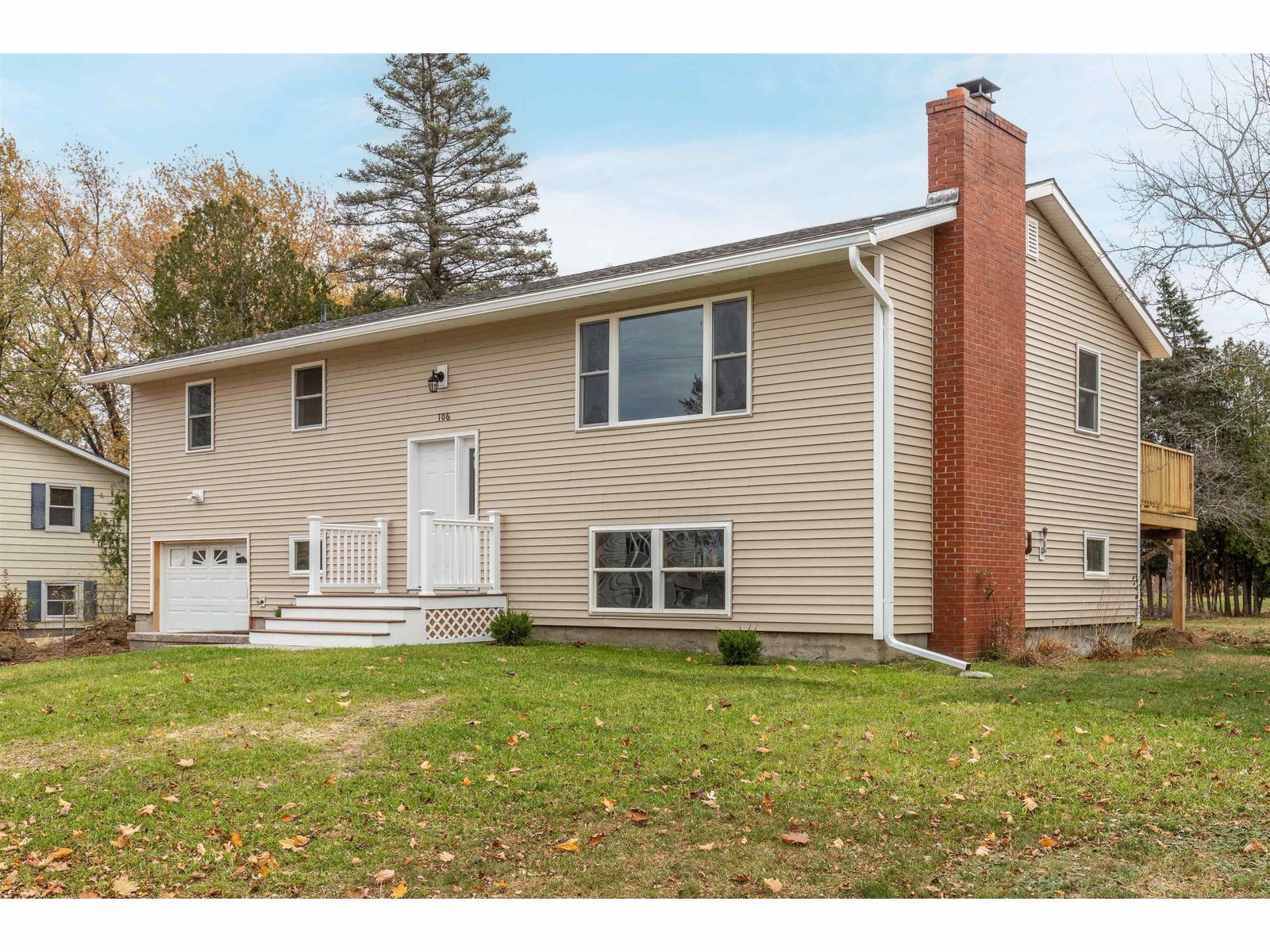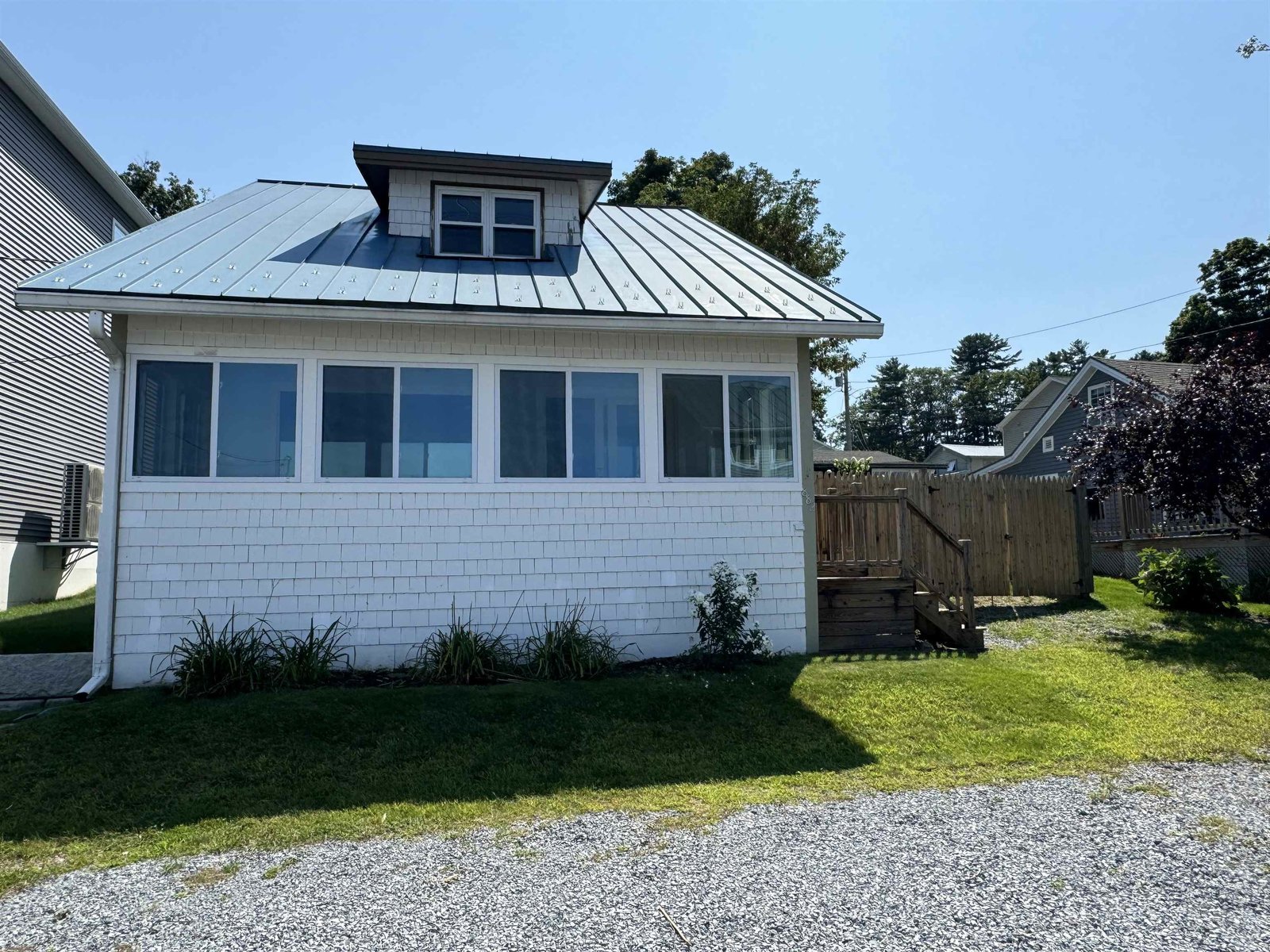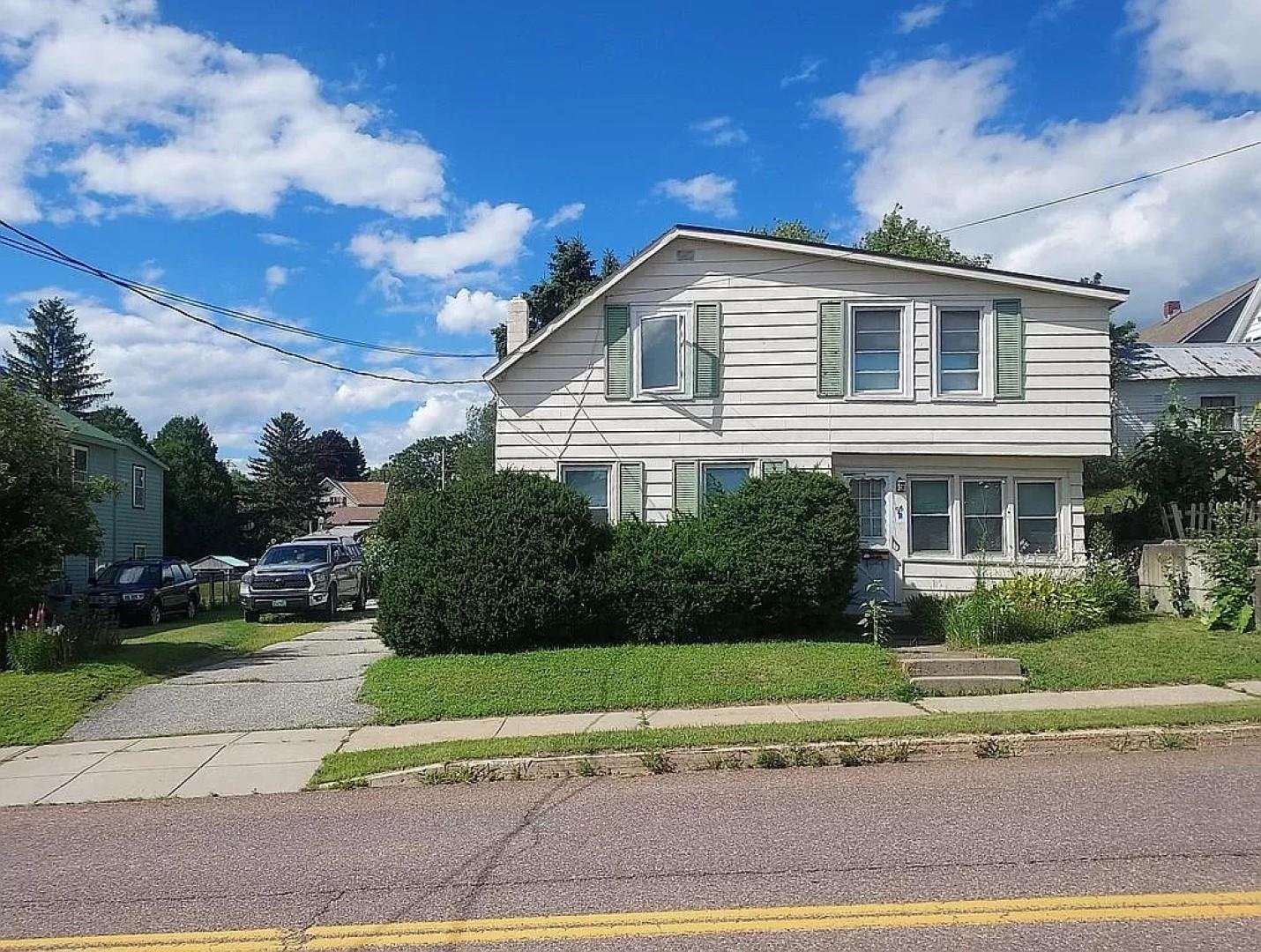Sold Status
$460,000 Sold Price
House Type
3 Beds
2 Baths
1,352 Sqft
Sold By KW Vermont
Similar Properties for Sale
Request a Showing or More Info

Call: 802-863-1500
Mortgage Provider
Mortgage Calculator
$
$ Taxes
$ Principal & Interest
$
This calculation is based on a rough estimate. Every person's situation is different. Be sure to consult with a mortgage advisor on your specific needs.
Colchester
• Rare and unique opportunity! • Custom built 3-bedroom/2-bath* versatile home using environmentally friendly & low maintenance building materials • Private setting yet close to town and all amenities • 1,440 total square footage (1,352 sq/ft finished + 88 sq/ft unfinished) • Open floor plan with 14-foot high ceilings and windows galore (southwestern exposure) on main level • 9-foot ceilings on lower level (at grade) • Multi-level deck with lovely views of private woods • Easy to maintain established flower gardens • Gorgeous sunsets from the west • Main level Primary (if desired) • Lower level (currently used as an office/media room) can be converted into a primary suite, studio/1-bedroom apartment, Air B&B, or in-law suite • Less than 1 mile from Colchester Pond for kayaking, paddling, hiking, etc. Environmentally friendly & low maintenance: • Metal roof • Hardi siding • Bamboo “hard wood” flooring main level • Cork flooring lower level • Vinyl & fiberglass windows & doors • Solid surface low VOC Corian kitchen counter & Valcromat (paperstone) solid surface island Energy efficient: • New 18K septic (2017) • Radiant wall heat, with NTI gas boiler • On-demand hot water system • 2-zone propane heating • Heat Pump for A/C & heat on main level with remote (2018) • Electric fireplace on lower level with remote • High energy Pella windows and sliding glass doors throughout Efficient, smart, & minimal design with many extras! †
Property Location
Property Details
| Sold Price $460,000 | Sold Date Nov 30th, 2021 | |
|---|---|---|
| List Price $418,000 | Total Rooms 6 | List Date Oct 8th, 2021 |
| Cooperation Fee Unknown | Lot Size 1.04 Acres | Taxes $4,835 |
| MLS# 4886166 | Days on Market 1140 Days | Tax Year 2020 |
| Type House | Stories 2 | Road Frontage |
| Bedrooms 3 | Style Contemporary, Near Railroad | Water Frontage |
| Full Bathrooms 2 | Finished 1,352 Sqft | Construction No, Existing |
| 3/4 Bathrooms 0 | Above Grade 1,352 Sqft | Seasonal No |
| Half Bathrooms 0 | Below Grade 0 Sqft | Year Built 2009 |
| 1/4 Bathrooms 0 | Garage Size Car | County Chittenden |
| Interior FeaturesBlinds, Ceiling Fan, Dining Area, Draperies, Kitchen Island, Primary BR w/ BA, Natural Woodwork, Vaulted Ceiling, Walk-in Closet, Window Treatment, Laundry - 1st Floor |
|---|
| Equipment & AppliancesRange-Gas, Washer, Mini Fridge, Dishwasher, Refrigerator, Microwave, Dryer, Exhaust Hood, Smoke Detector, CO Detector, Radon Mitigation, Security System |
| ConstructionWood Frame |
|---|
| Basement |
| Exterior FeaturesDeck, Fence - Full, Porch - Covered, Shed, Window Screens |
| Exterior Other, Metal | Disability Features |
|---|---|
| Foundation Concrete | House Color Grey |
| Floors Bamboo, Tile, Other | Building Certifications |
| Roof Metal | HERS Index |
| DirectionsFrom Essex, take Route 2A North. Right on Gentes Rd (cross the bridge) and immediate left onto Gentes. Go 1.6 miles (Gentes Rd turns into Sand Rd) and go to #215 Sand Rd on the right. From Colchester, take Route 2A South. Left on East Rd. Right on Depot Rd. Right on Sand Rd to #215 on left. |
|---|
| Lot DescriptionYes, Secluded, View, Landscaped, Wooded, Country Setting, Near Railroad, Rural Setting |
| Garage & Parking , , Driveway |
| Road Frontage | Water Access |
|---|---|
| Suitable Use | Water Type |
| Driveway Circular, Gravel | Water Body |
| Flood Zone No | Zoning R1 |
| School District NA | Middle |
|---|---|
| Elementary | High |
| Heat Fuel Gas-LP/Bottle | Excluded Crystal chandelier in living room |
|---|---|
| Heating/Cool Other, Smoke Detector, Radiant Electric, Heat Pump | Negotiable |
| Sewer 1000 Gallon, Septic, Leach Field | Parcel Access ROW |
| Water Drilled Well | ROW for Other Parcel |
| Water Heater Tankless, On Demand | Financing |
| Cable Co | Documents Survey, Septic Design, Building Permit, Certificate CC/CO, Plot Plan |
| Electric 150 Amp, Circuit Breaker(s), Underground | Tax ID 153-048-23499 |

† The remarks published on this webpage originate from Listed By Jason Saphire of www.HomeZu.com via the PrimeMLS IDX Program and do not represent the views and opinions of Coldwell Banker Hickok & Boardman. Coldwell Banker Hickok & Boardman cannot be held responsible for possible violations of copyright resulting from the posting of any data from the PrimeMLS IDX Program.

 Back to Search Results
Back to Search Results










